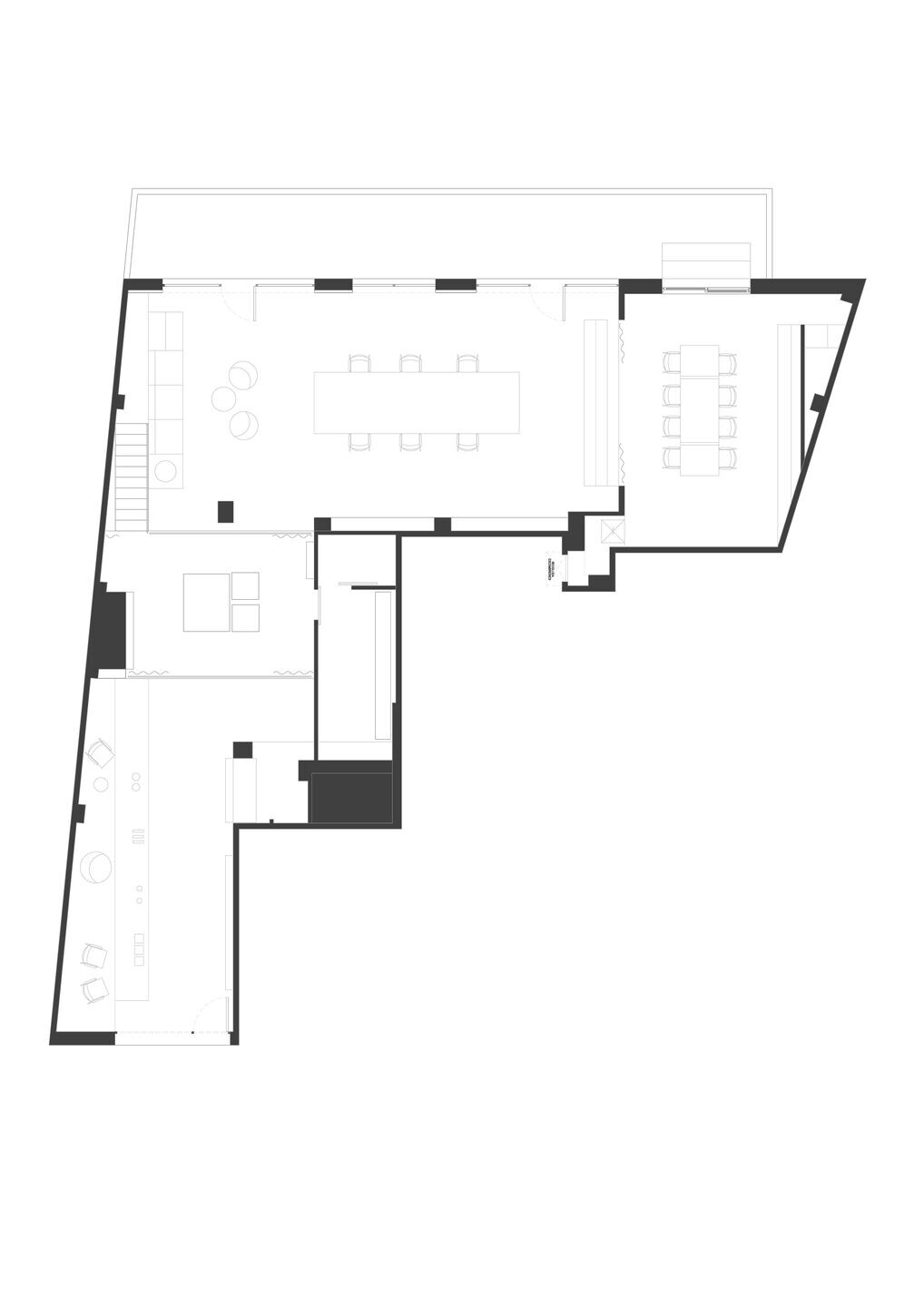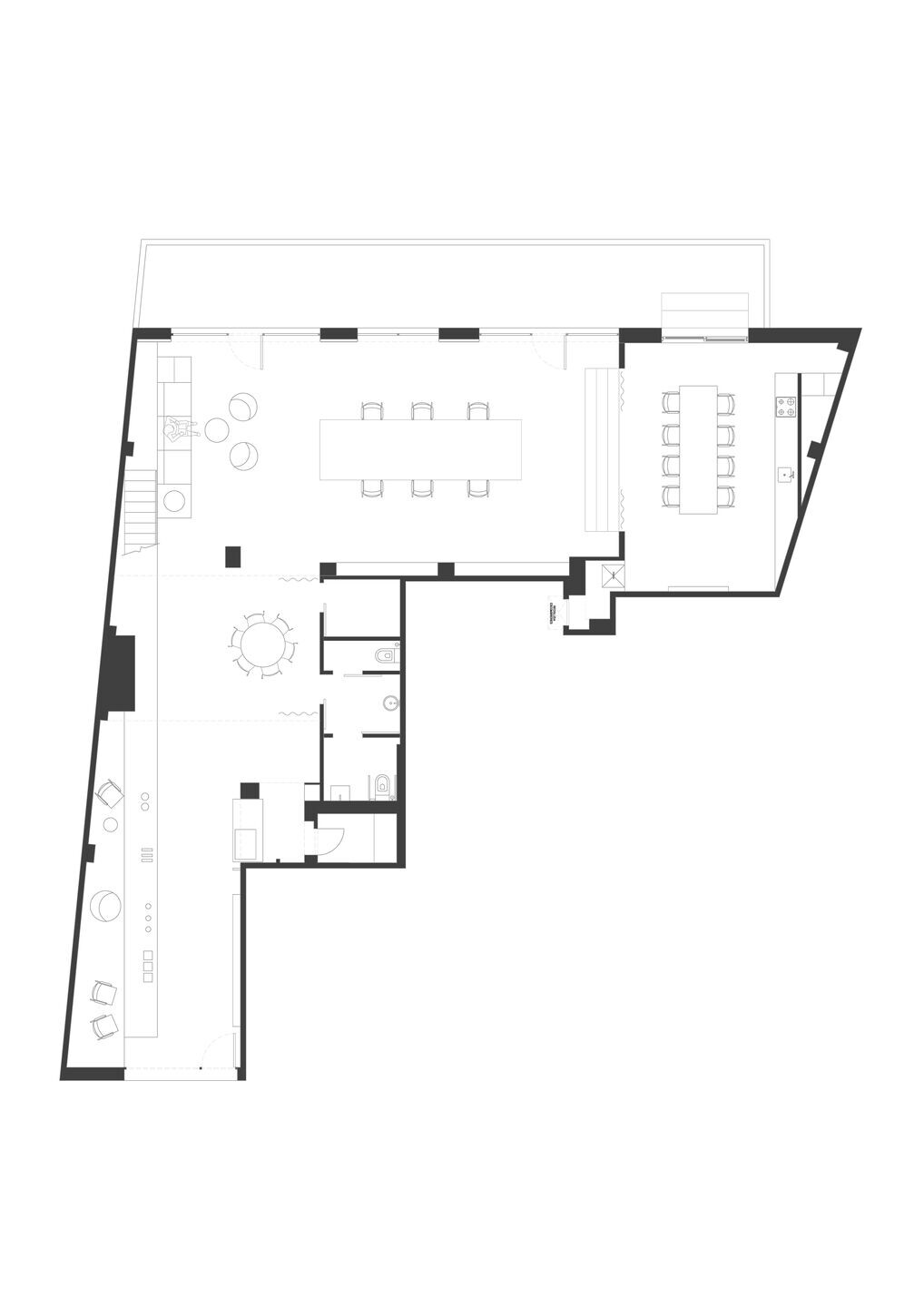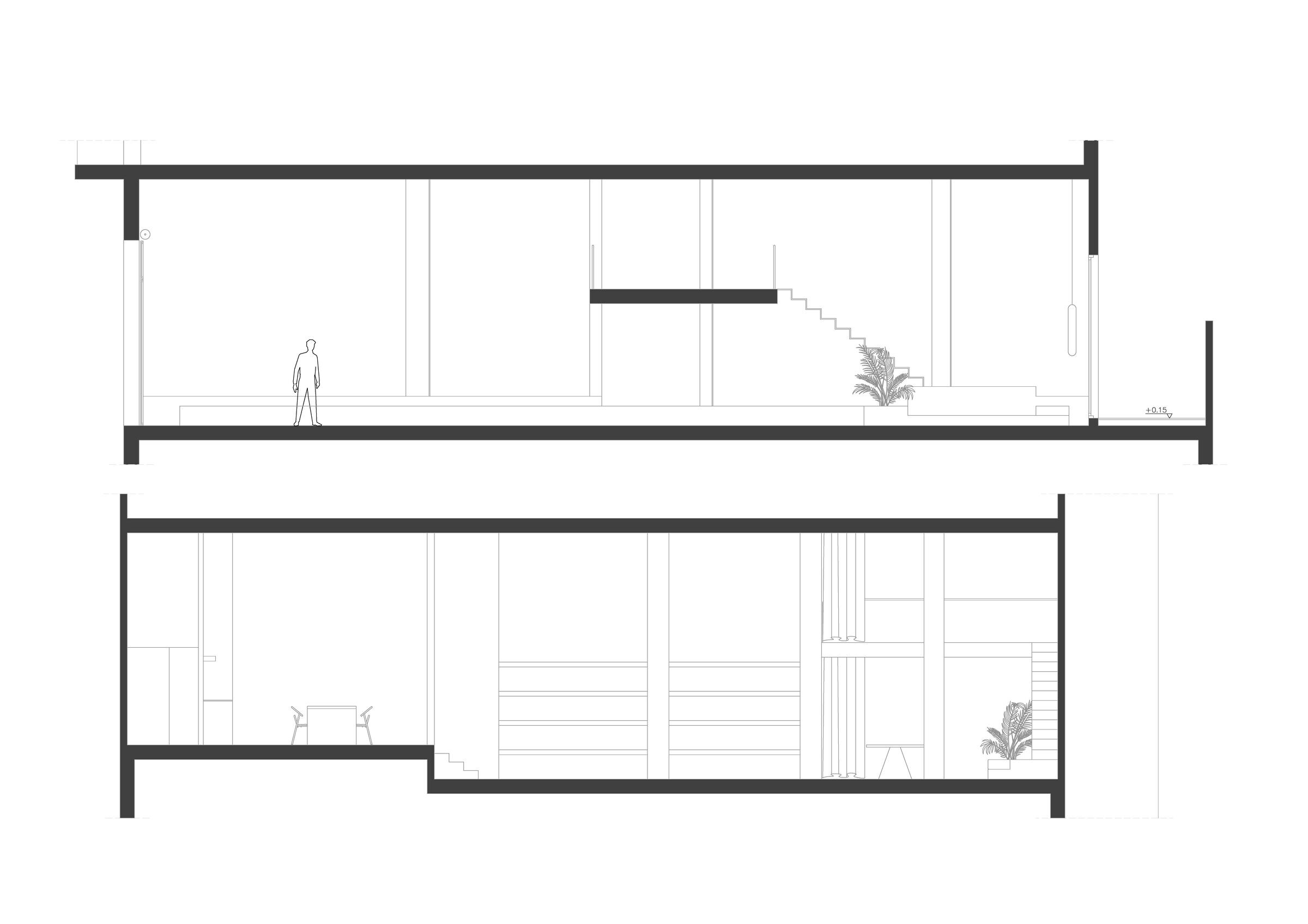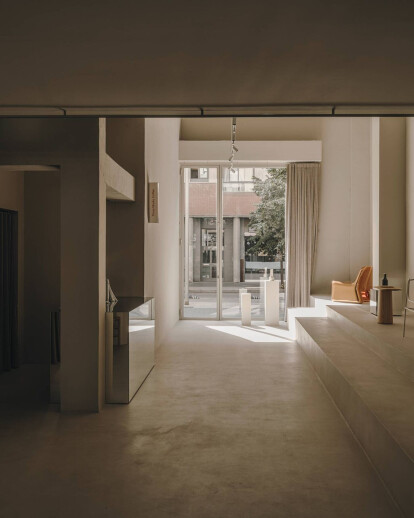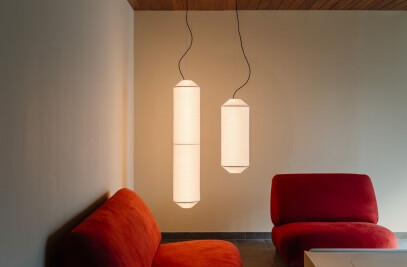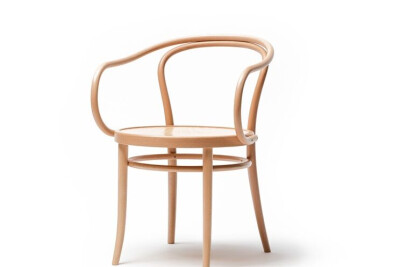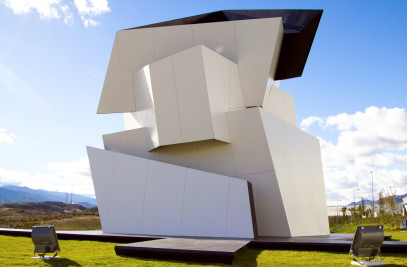A serene, harmonious and majestic space, where subtlety and simplicity prevail.
The formal concept of the project is born from the idea of materiality itself, that while being part of the physical and tangible world. At the same time is related to the digital and surrealistic work of Six N. Five.With a monochromatic and earth-toned environment, the printing of craftsmanship connects both worlds. A multidisciplinary space designed to share, achieve, but, above all, entice creativity.
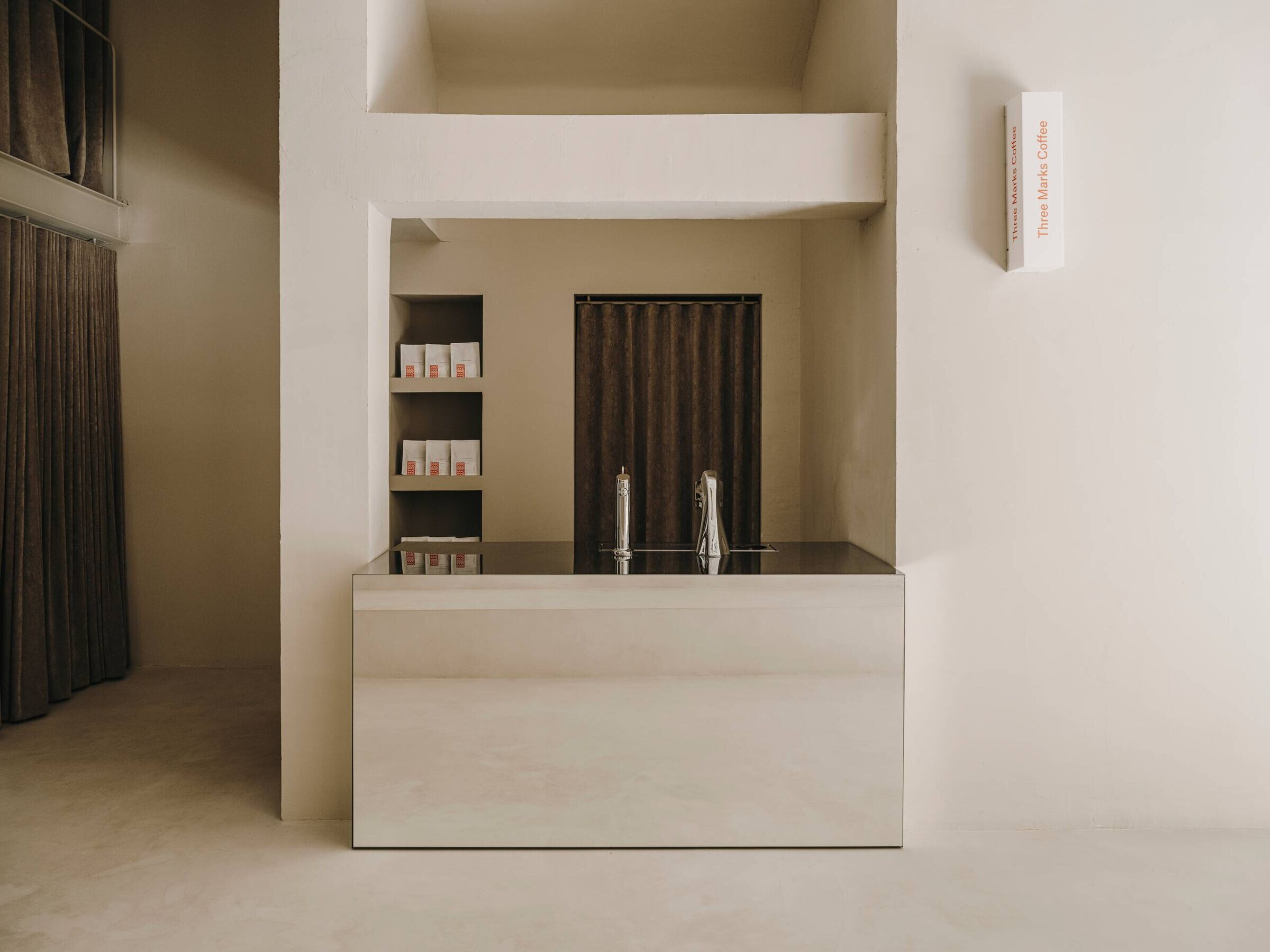
The project consists of a transformation of a ground floor establishment into a workspace for Ezequiel Pini and his creative studio Six N. Five.A multifunctional studio, aimed at offering an office space and a showroom for exhibits. Adding an area for talks and presentations, an at home workshop for producing prototypes, a leisure and virtual reality area, and a specialty coffee cafe. In short, a small multidisciplinary space, open to the city with large cultural proposals.
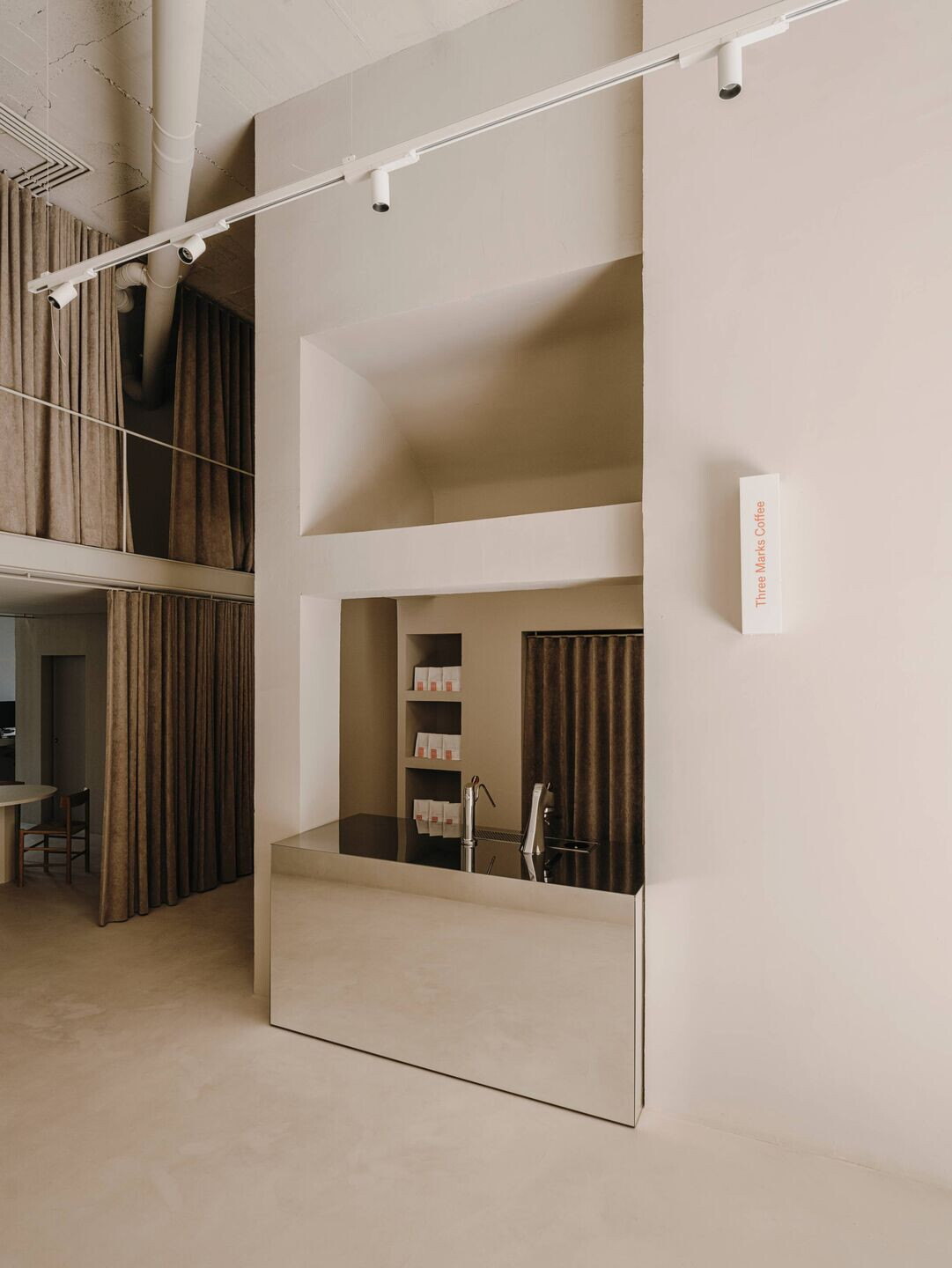
The space is located in Barcelona, in the neighborhood of Poblenou.A "L" shaped space, with direct street access and a large back terrace.The program consisted of an exhibition space, a café, a warehouse, a main work area with an isolated rack, a workshop and a meeting room with kitchen.The first decision was to clean the premises of all the existing partitions and false ceilings to recover the original concrete structure, and thus revealing the true volume of the space.
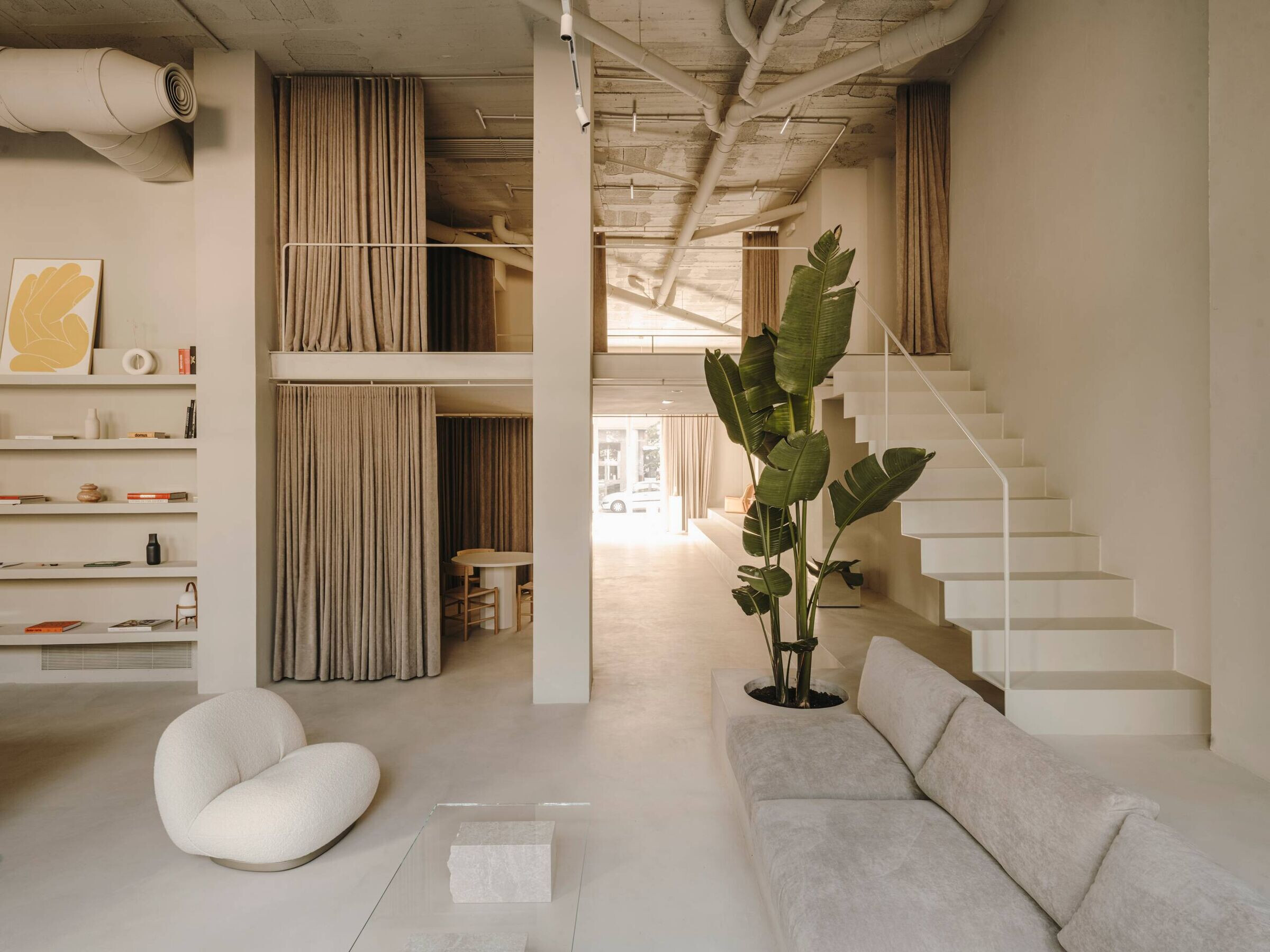
The need for a diverse set of spaces, and the imposing height, allowed us to generate a space in amezzanine to house the workshop and storage area. This mezzanine also allows us to separate the public area from the more private areas of the studio.The first space; faces the street and is composed of a multipurpose grandstand that extends to the rear of the premises. This area is designed as an exhibition space and also functions asa waiting area for the café. Meanwhile transforming to receive the public who come to see a talk or exhibition given by a guest speaker. Parallel to the steps is the Three Marks Coffee corner, which makes every visit more pleasant and warm with its specialty coffee.The mezzanine can be closed with curtains both at the top and at the bottom, providing an element to divide the different areasallowing for different degrees of privacy.
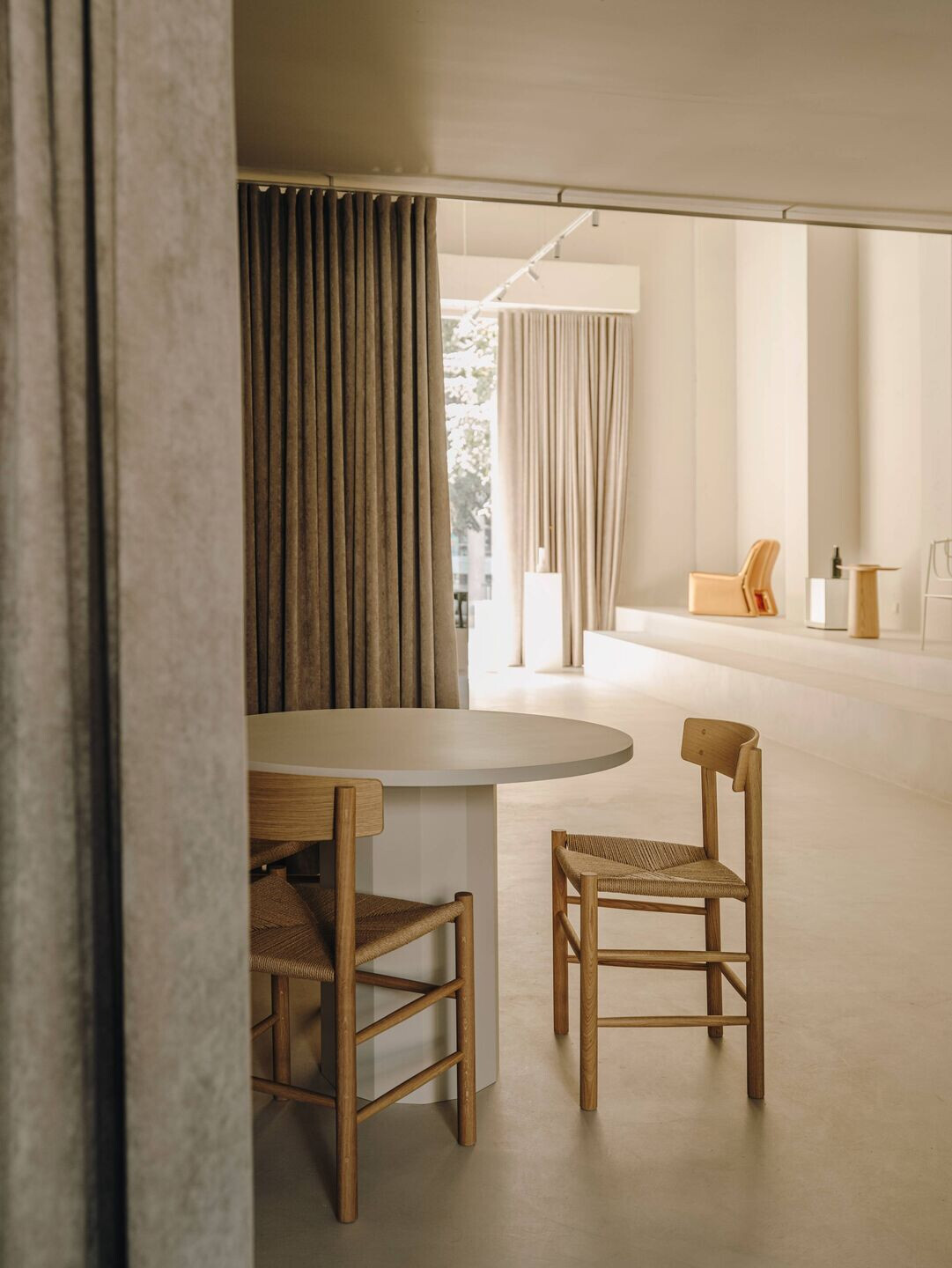
The private area is composed of the studio, the workshop, the leisure area, and the meeting room including the kitchen. All these spaces are connected to a large terrace, which in addition to giving beautiful views of a wall composed of plants, also allows a very special evening sunlight to enter this space.
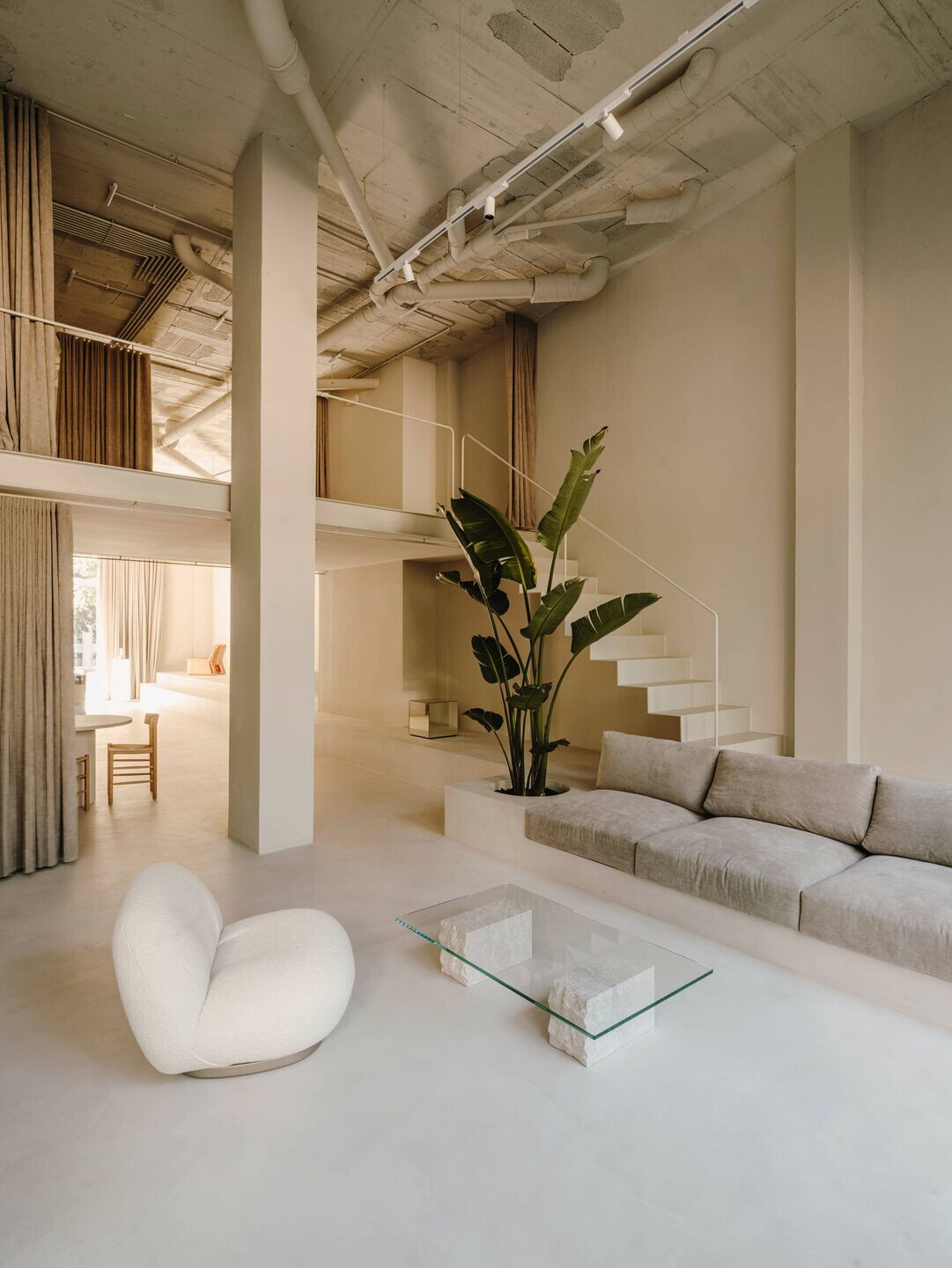
The space was conceived as a large architectural sanctuary where the imprint of craftsmanship is very present. Earth tones are chosen to reinforce this idea of materiality and achieved through the use of micro cement on the floor and the functional elements. The same texture is attained on the walls using the same tone of paint with an irregular plaster base.
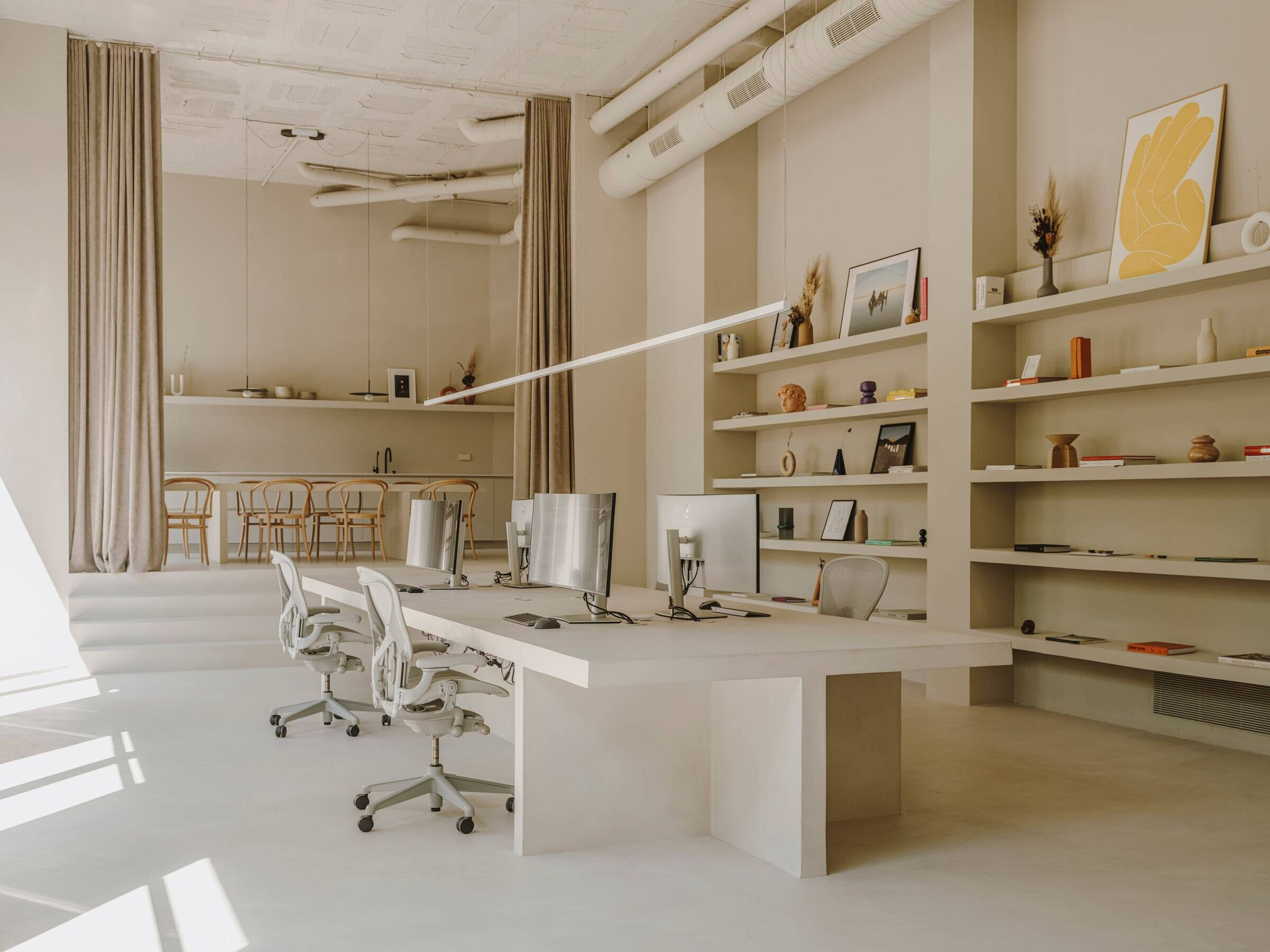
Description of the space:
Upon entering the studio, the viewer enters into a double heighted space. The left side consists of a set of steps, running along the entire length of the space. An architectural element that in all its dimension, not only serves as seating but also an exhibition space. To the right, under a structural arch of the building, café with a mirrored bar with stainless steel countertop made for Three Marks Coffee.
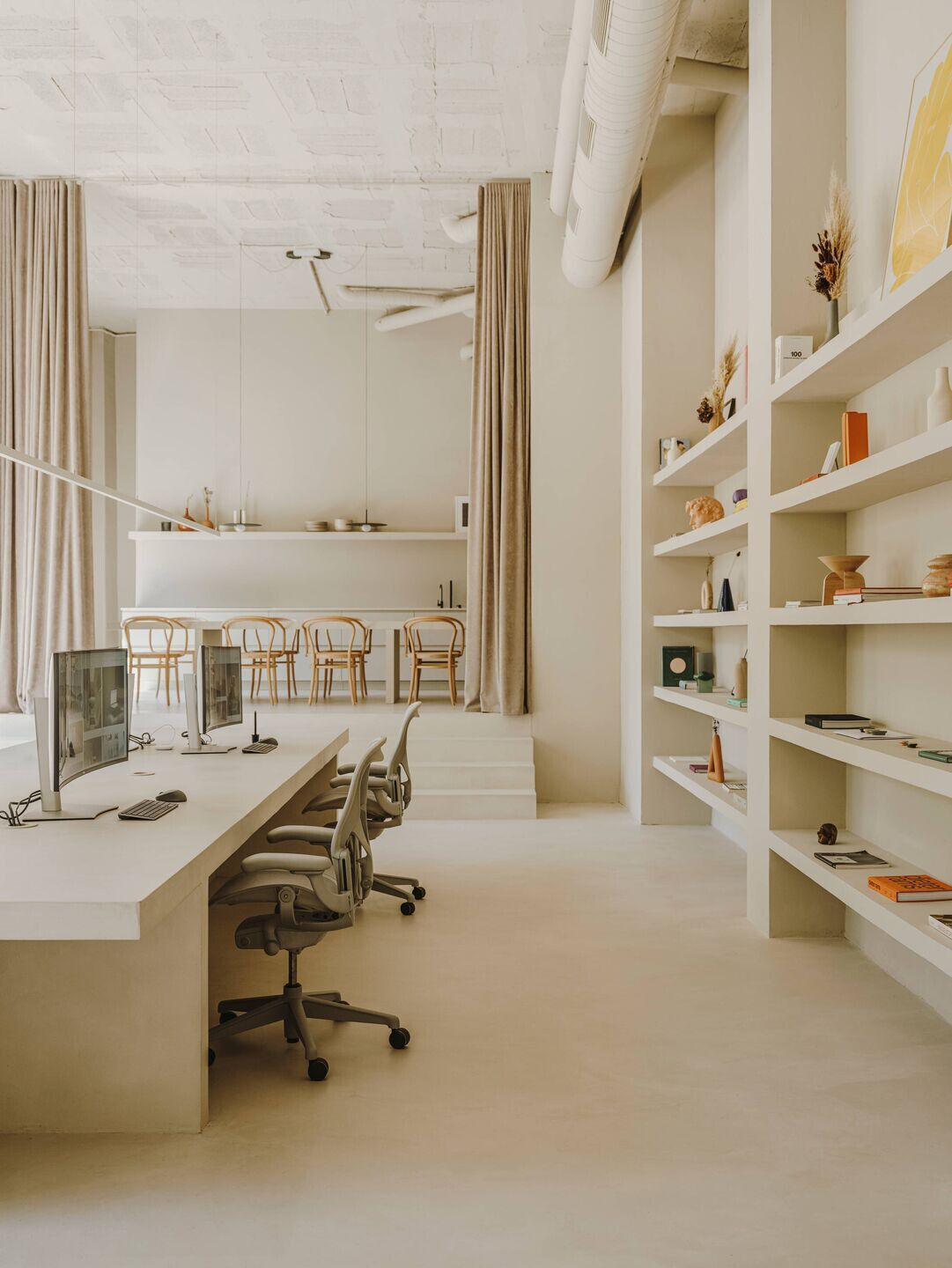
Continuing into the studio, the height of the space changes through the construction of a mezzanine.Consisting of an in house workshop, incorporating a 3D printer and a workshop table that allows for manual work. The space also includes a storage area, a rack room and the bathrooms. Designed with a wooden countertop,“Iconico” sinks and faucets and a circular mirror.
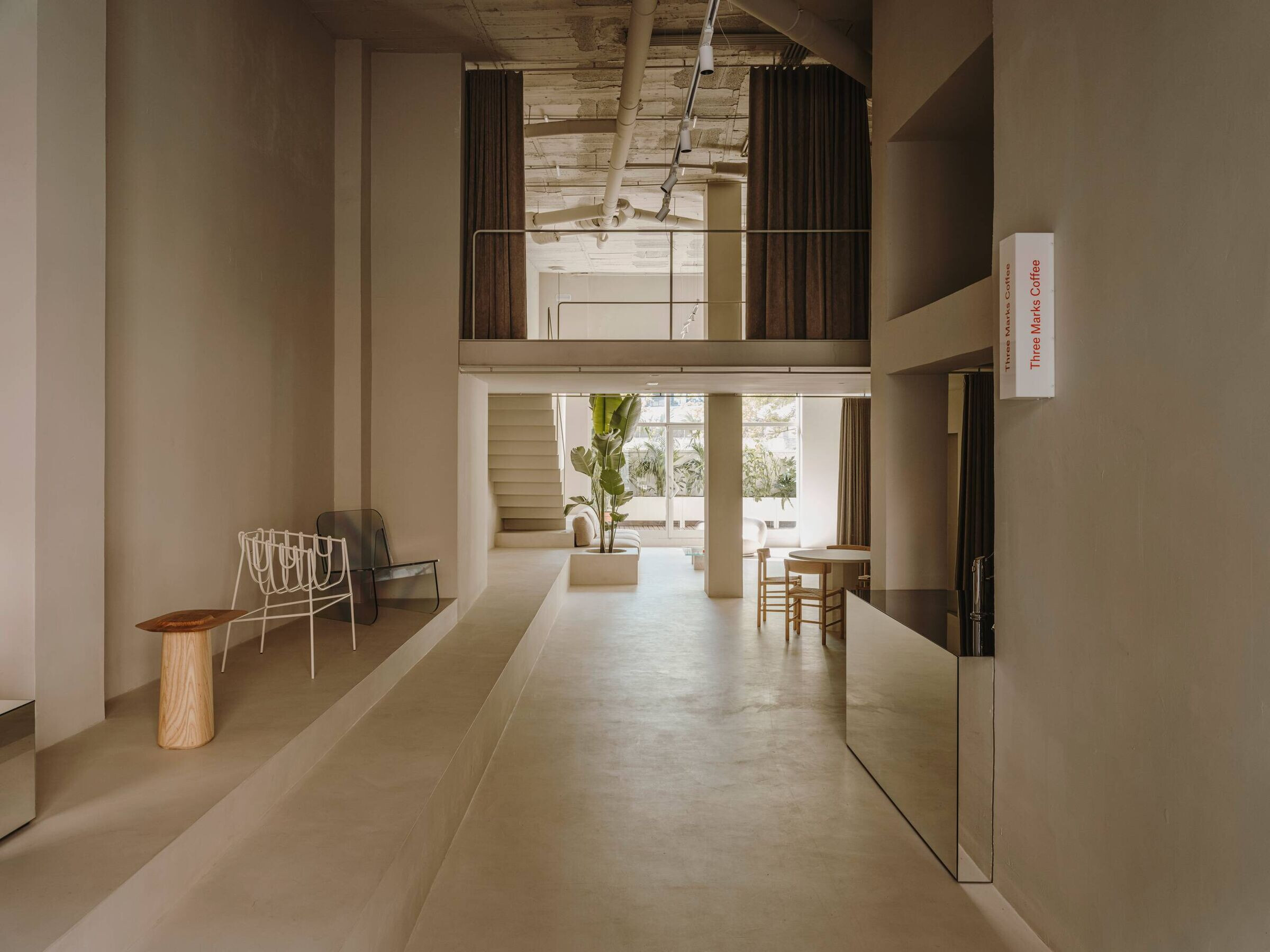
Once across the mezzanine we find a relaxation and leisure area, where the stepsseamlessly convert into a circular planter and built-in sofa. The raised platform also serves as the base of a custom-made bent sheet metal staircase with tubular railing.The custom designed sofais upholstered with the same fabric as the curtains to achieve a sense of uniformity and connection. The coffee table is the Mineral "Coffee Table" by Ferm Living companied by the Pacha lounge chair by Gubi.

This space is structured around the large main table, made of masonry and finished with micro cement. An element made on site, which also reinforces the artisanal process and concept above all. This table can accommodate up to six artists. With the screens connected to the computers in the rack prevents visible cables other electrical elements. The table is surroundedby Herman Miller's Aeron chairs.The parallel wall, consists of a large bookshelf, serving as a backdrop to the large work table. Exhibiting books, prototypes and objects serving as inspiration for the surrealistic world of Six N. Five. At the back of the room, on a different level, there is an imposing kitchen and meeting room, divided by two large curtains, giving the sensation of a theater curtain and stage.
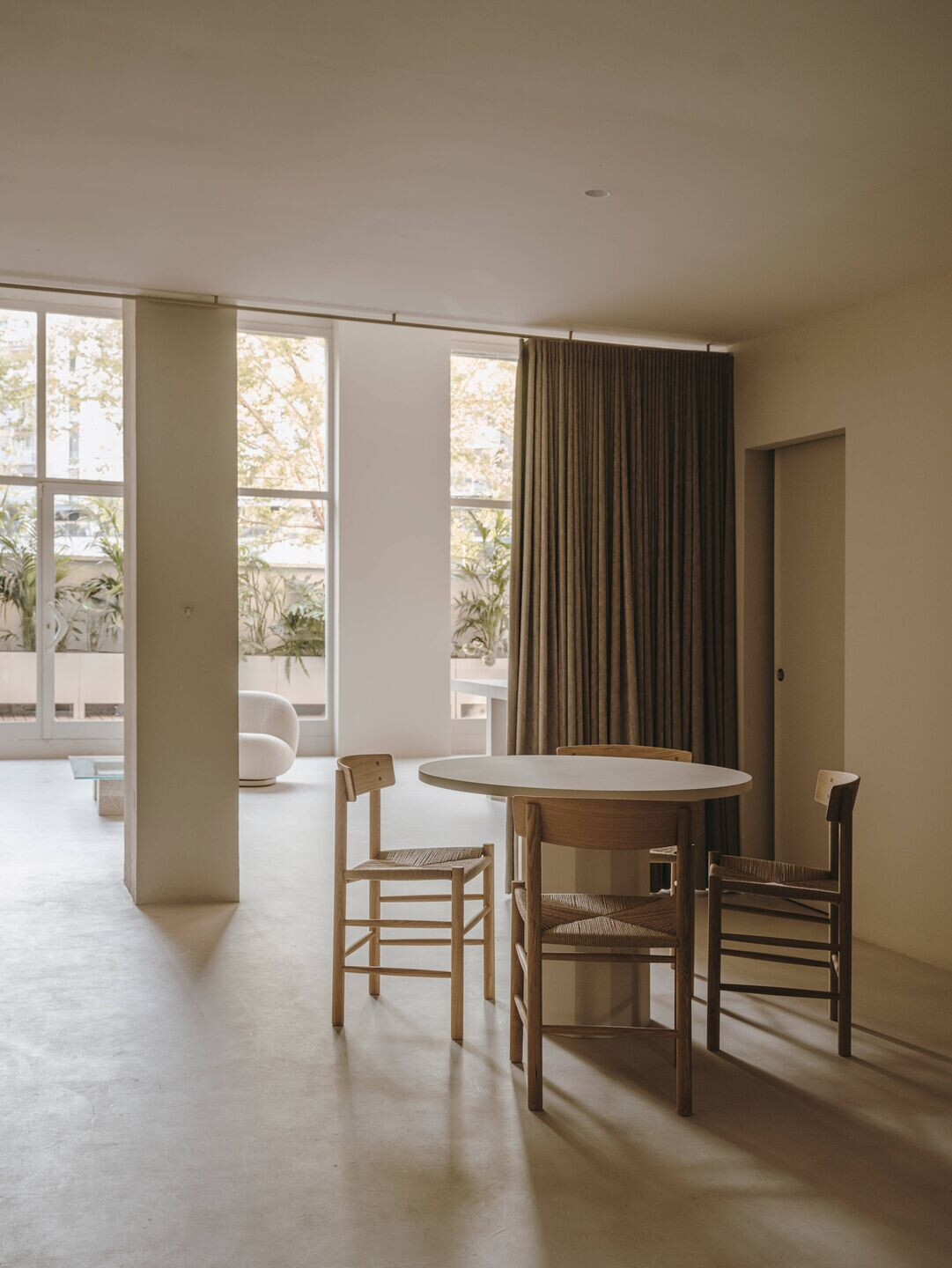
The change of level is achieved through with three continuous steps that emphasize the architectural character of the space. The custom-designed kitchen is composed of a Cosentino’s Dekton countertop and lacquered doors. The table is custom-designed and produced by Carpintería J. Vidal with eight No. 30 chairs from Ton. The lighting project is resolved through ceiling rails and recessed downlights under the mezzanine from Led C4. The Tekio lamp by Santa&Cole in the sofa area and a custom-made LED linear illuminates the large work table. The kitchen lighting is achievedthrough Tempo lamps by Vibia above the main table.
