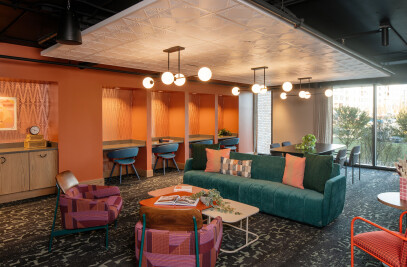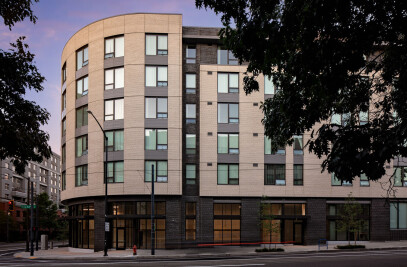Situated in the heart of a bustling cultural district, Sixth & Jackson is the first ripple in a wave of transformation in the Japantown area of San Jose, California. Previously a dual-purpose, empty lot used by the city as a storage yard during the week and as a farmer’s market on the weekend, this corner piece of the neighborhood served as a community touchpoint. Given the scarcity of housing in the area, Ankrom Moisan was called upon to address the need for more residences by designing a 518-unit apartment community. Created with the promise of preserving space for a public park where community programming could take place, the new complex breathes new life into this underutilized lot.

Following a decade of visionary meetings and dedicated efforts to cultivate community goodwill, it became imperative that the design of Sixth & Jackson be a source of pride for the community. Nestled between a park, the objective for the new apartment complex consists of two housing buildings reflective of Japanese culture. For each parcel, Ankrom Moisan designed two similar yet unique buildings. Intentionally designed to be closely connected these structures offer residents two distinct living experiences.

For the South building, the team incorporated a neutral palette with dark wood accents to seamlessly blend in with the surrounding neighborhood and its proximity to the main street and local retail. The team also added small retail spaces along Jackson Street, enhancing the mixed-use concept and providing residents with additional diverse spaces.

Across the park, the North building utilizes brick and a muted color palette of black and gray for a more modern and edgy aesthetic. To tie in the Japanese culture within the design, the building’s balconies were placed sporadically, mimicking the look of Japanese tansu chests. Further drawing influence from Japanese culture, the team added decorative screens and a woven pattern of contrasting materials reflective of Shoji screens to create a visually striking design. For the North building, porches were added to the ground-level units to create a connection with the street level while simultaneously infusing a traditional residential feeling.

The team also weaved in custom elements throughout each building to celebrate the beauty and culture of this San Jose community. One noteworthy addition can be found in the property’s pavilion, which features an intricate screen design on the southeast corner of the North building, otherwise known as the “Jewel Box”. These screens were inspired by the famed print, The Great Wave off Kanagawa, further paying homage to Japan, its craftsmanship, and art. Similarly, the screen on the South building, facing the park, exhibits the same pattern but on a larger scale.

Throughout the construction process, significant archaeological discoveries were made on the complex’s site including the unearthing of perfume bottles and trinkets. As construction progressed, the excavation team uncovered the foundations of past dwellings on the premises, prompting the on-site archaeologist to meticulously map out potential artifact locations. The property owner, recognizing the importance of these historical remnants, collaborated closely with the archaeologist to catalog and document each item, ensuring a comprehensive record of the site's rich history. The items uncovered during construction will be showcased in the South building to further highlight the historical nature of the site.
Each building structure is intricately laid out in a pinwheel configuration, featuring vertically aligned units reminiscent of Japanese tatami mats. They also boast their own dedicated amenities space for residents encompassing a range of facilities such as a private pool, fitness center, dog park, community kitchen, and lounge areas. Notably, each building offers access to a rooftop deck, the South building provides dwellers with panoramic views of downtown while the North building looks towards the Santa Cruz Mountains. Additionally, each building features sustainable elements including energy-efficient photovoltaic panels, stormwater collection, and floodproofing design, allowing Sixth & Jackson to achieve LEED Gold certification.




































