The Slatuinenweg in Amsterdam's Baarsjes district is a street of unique character. This former church path connected the Baarsjes neighborhood to the church in the municipality of Sloten. The distinctive buildings, deviating from the surrounding environment, date back to 1675 and beyond.
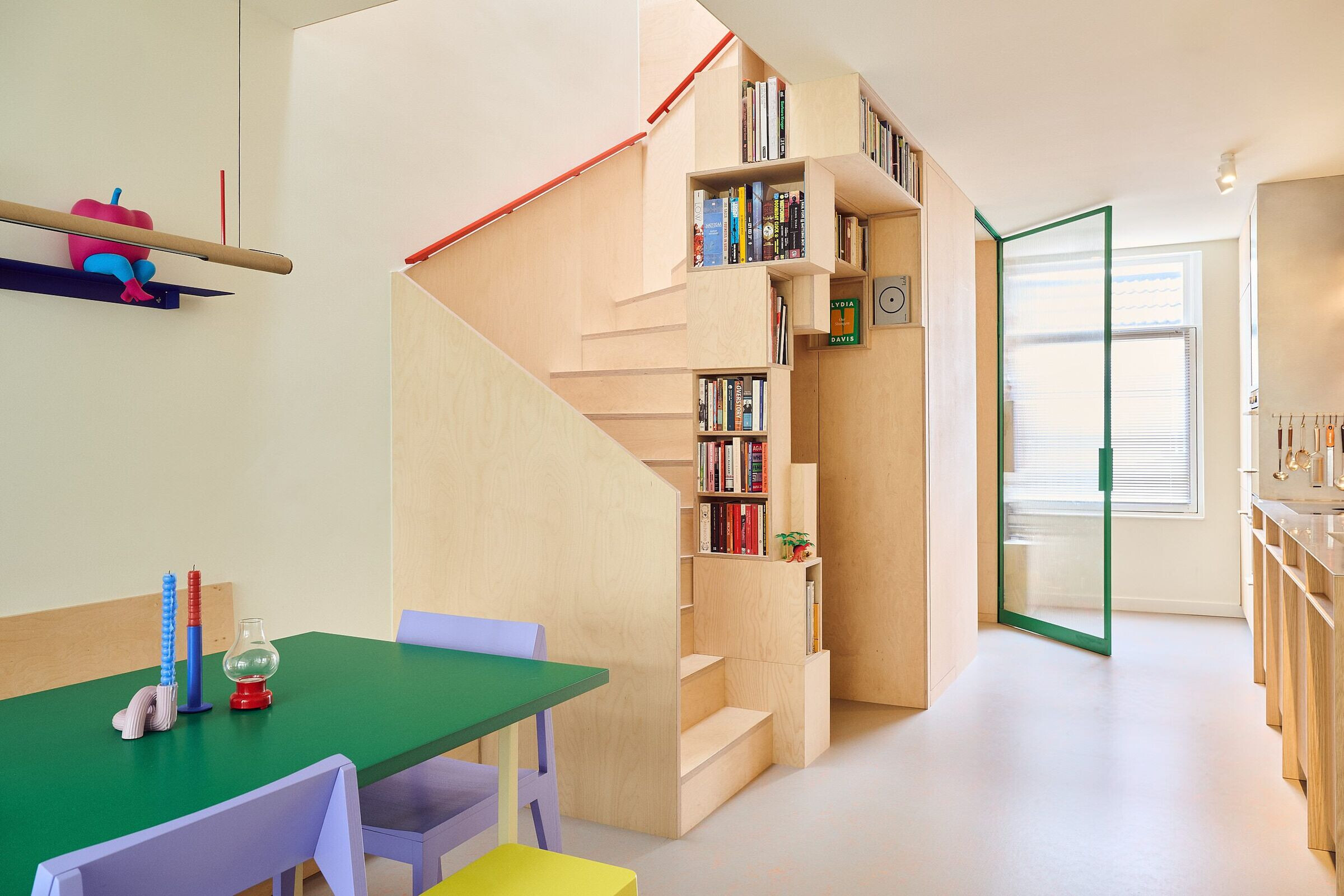
All residences boast exceptionally deep gardens, the former "slatuinen," which once provided sustenance for the neighborhood. The facades are largely protected cityscape, and for good reason.
Behind the characteristic facade of one of the houses, studio RIANKNOP has created an entirely new, contemporary world. A world that harmonizes exceptionally well with its creative inhabitants. Through close collaboration from the initial conversation, this exceptional home emerged.
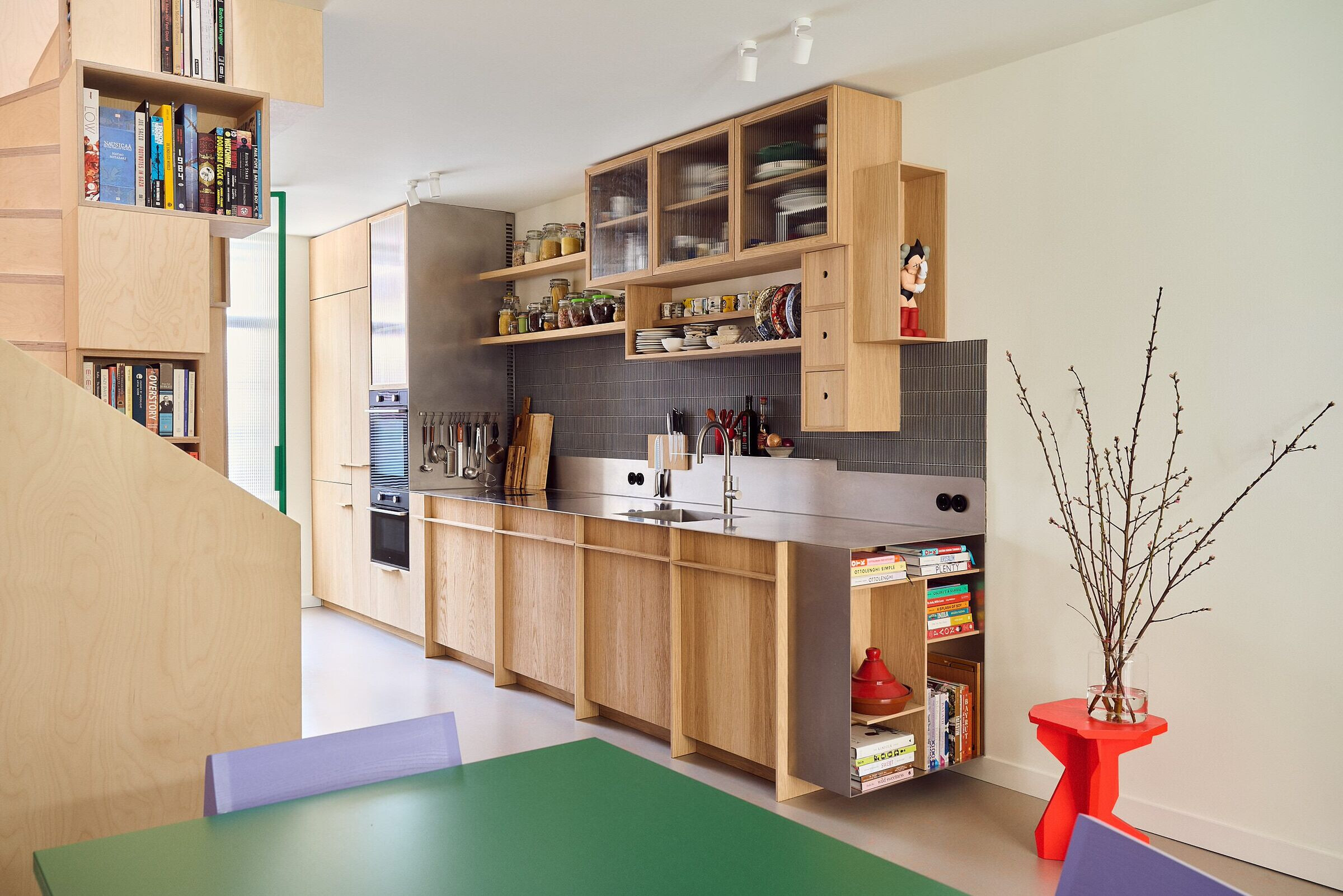
Infused with humor throughout research and realization, clients who demanded in-depth conceptual exploration and embraced bold statements in design allowed us the freedom to bring the client's dream to reality.
Approached as a fresh, clean canvas, the house required the erasure of existing floors and walls. The edges of the sheet were the contours of the house, within which anything was possible.
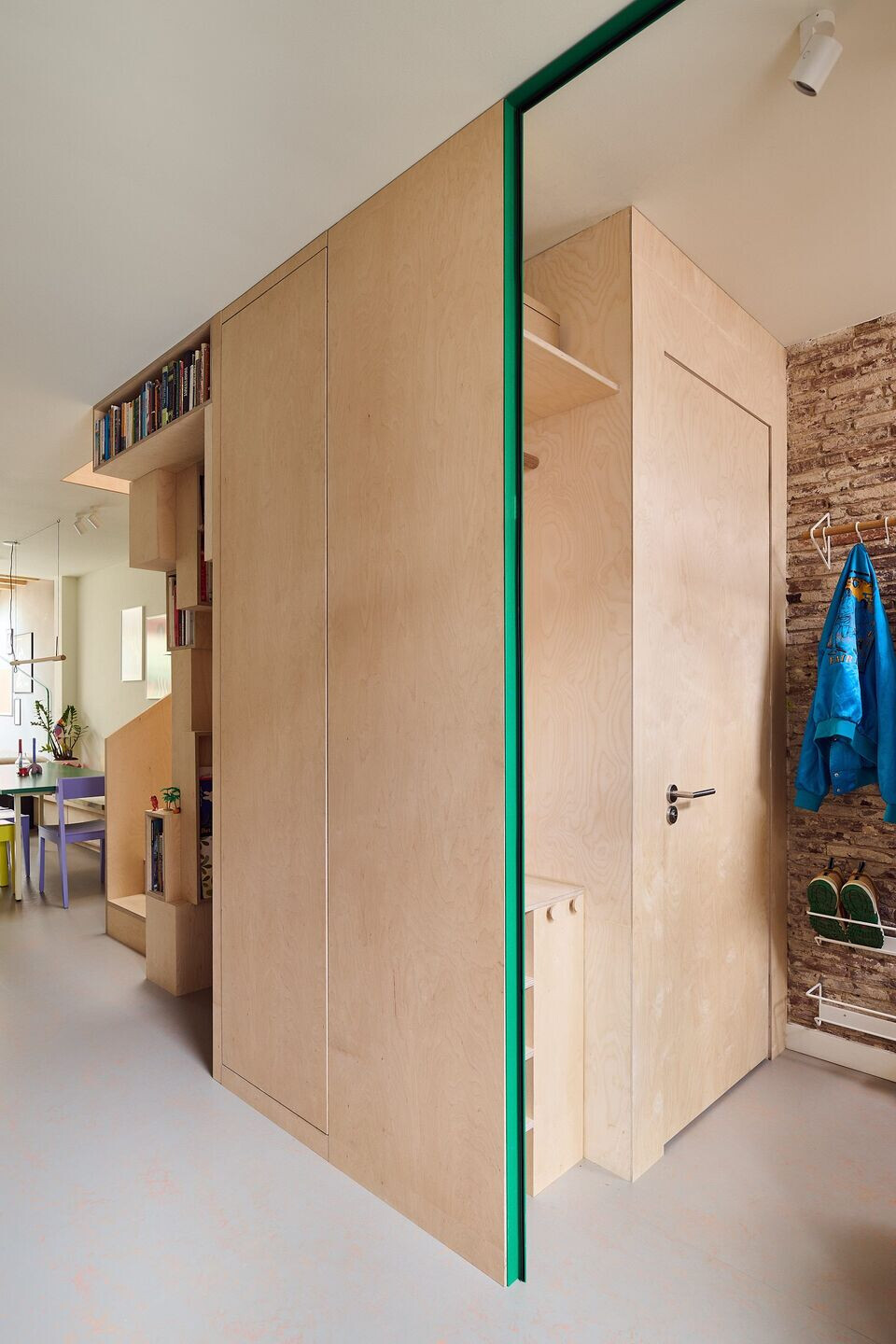
The dwelling has been entirely reimagined and rebuilt using natural materials wherever possible. The client's favorite building material, birch plywood, forms the foundational block for all facilities within the space. The staircase, toilet, storage, and open shelving are a grand, stacked gesture within the space. As a contrast, all other custom elements such as the kitchen, TV unit, and the seating nook at the rear facade (with a window that extends upward, creating a direct connection to the outside) are crafted in oak.
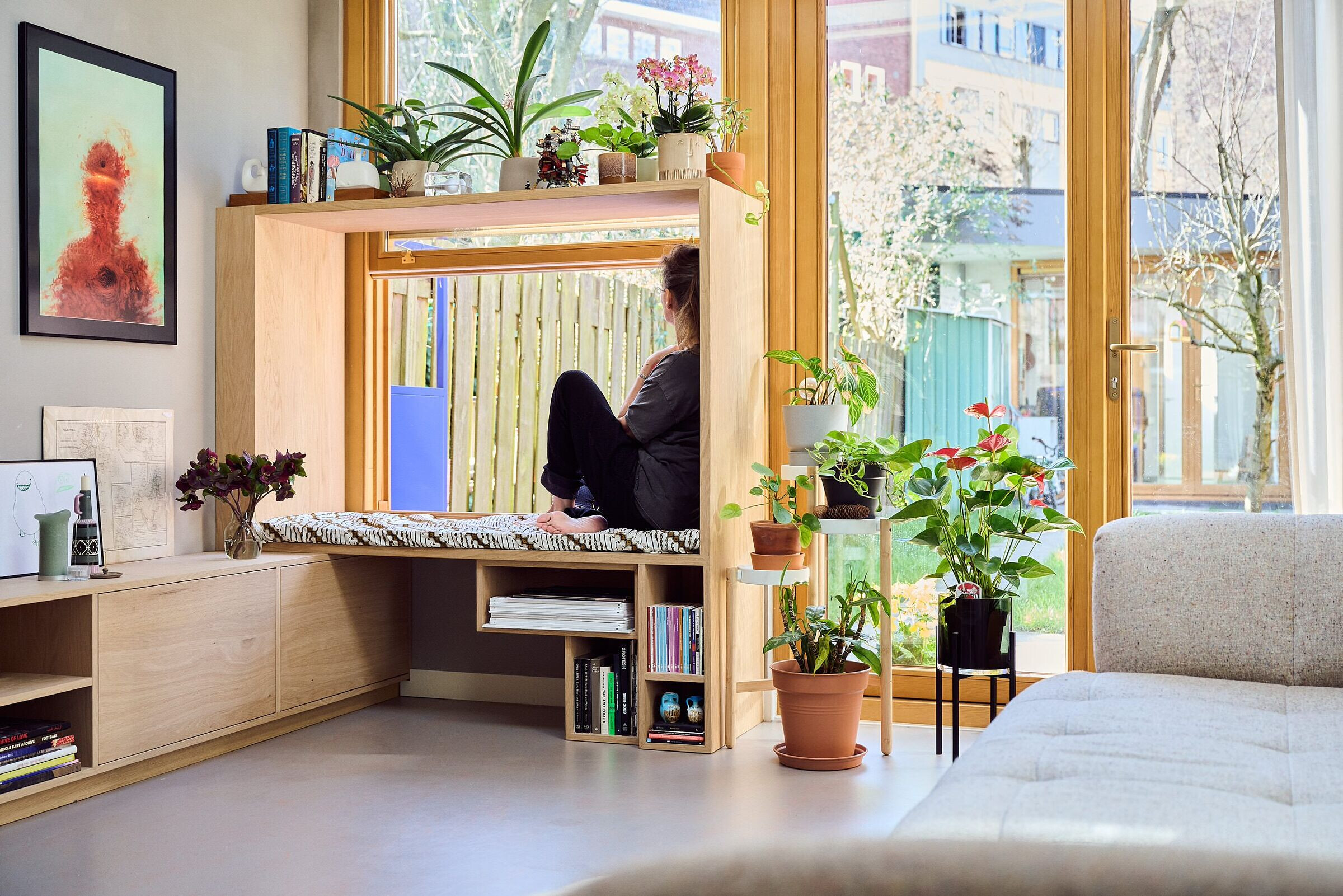
At the heart of the space sits a stove, serving as a unifying element. Its rear wall is constructed from fire-resistant basalt tiles, originating from industrial applications but admired here for their unique and rugged appearance.
On the upper floor, the wet area divides the space into front and rear sections. Treated glass within steel frames delineates the basin, situated in the open space. This glass-and-steel motif recurs throughout the house, allowing ample light while creating distinctiveness.
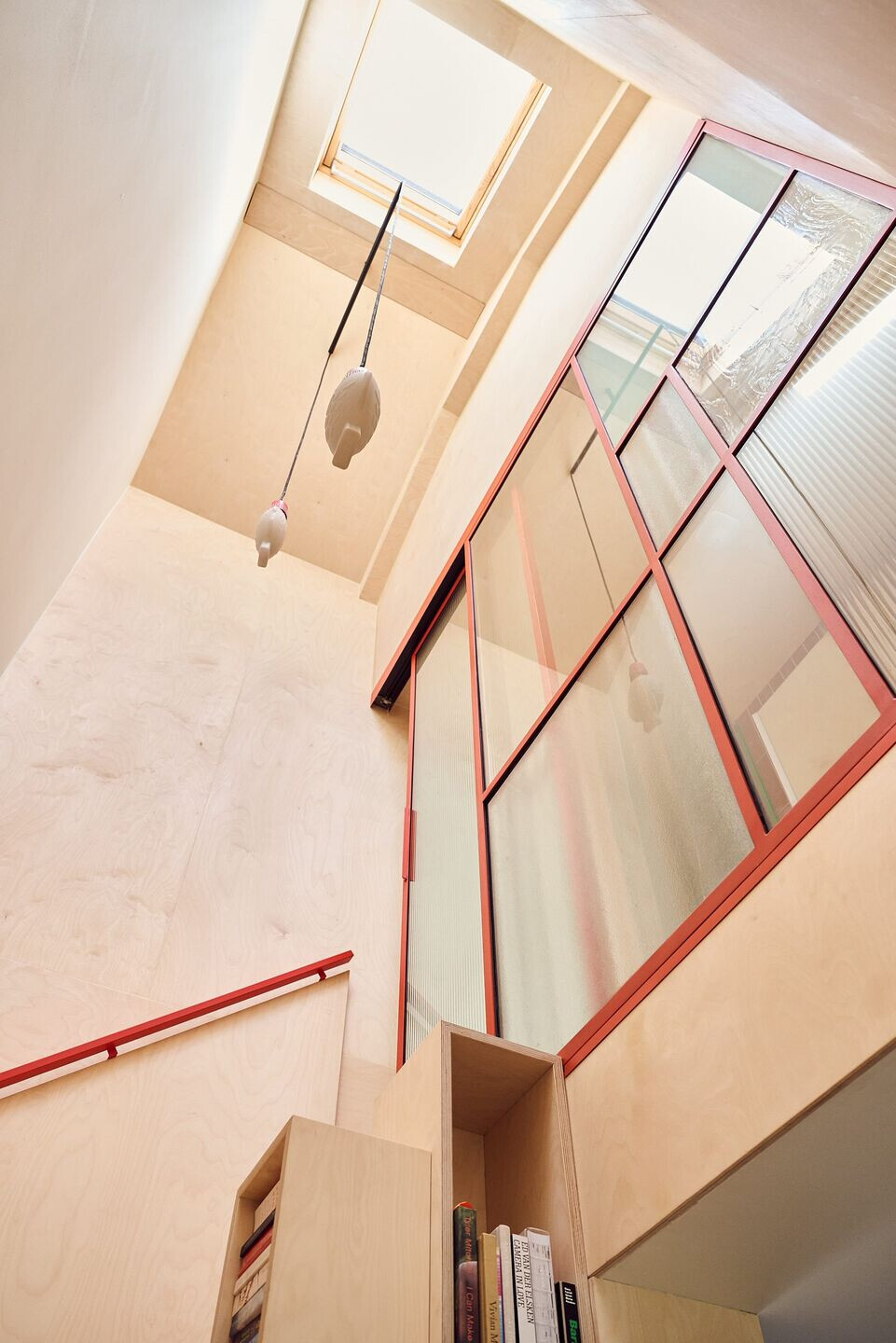
Facing the street, the children's bedroom features a hidden bonus—a play area atop the wet room. The master bedroom seamlessly connects to the future rooftop vegetable garden. The height and character of the house are pragmatically utilized by leaving the beams exposed.
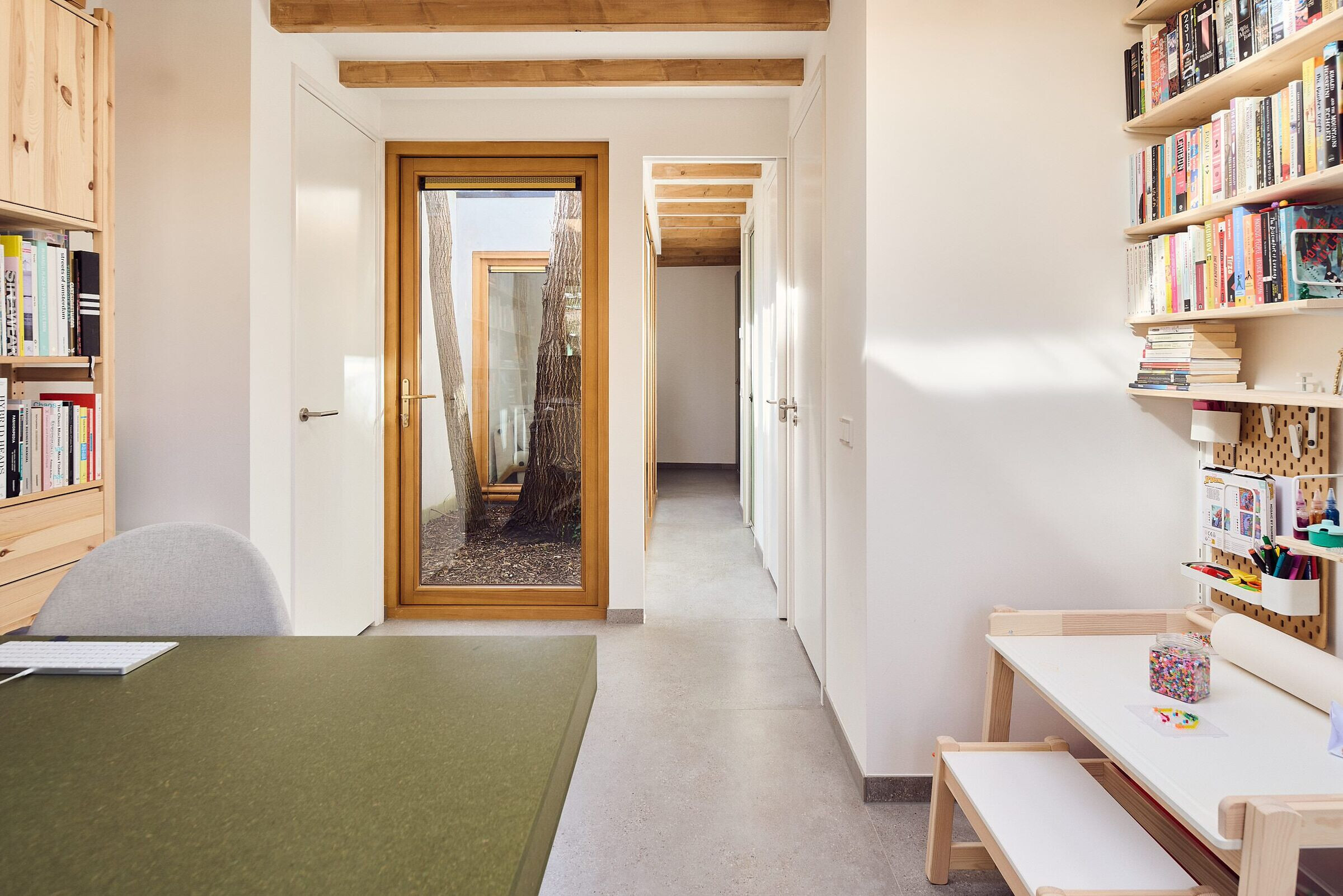
The desire to respect existing greenery and add new flora was realized by constructing a garden studio around the existing tree in the expansive garden. This organic division created a studio a multi functional outdoor space.
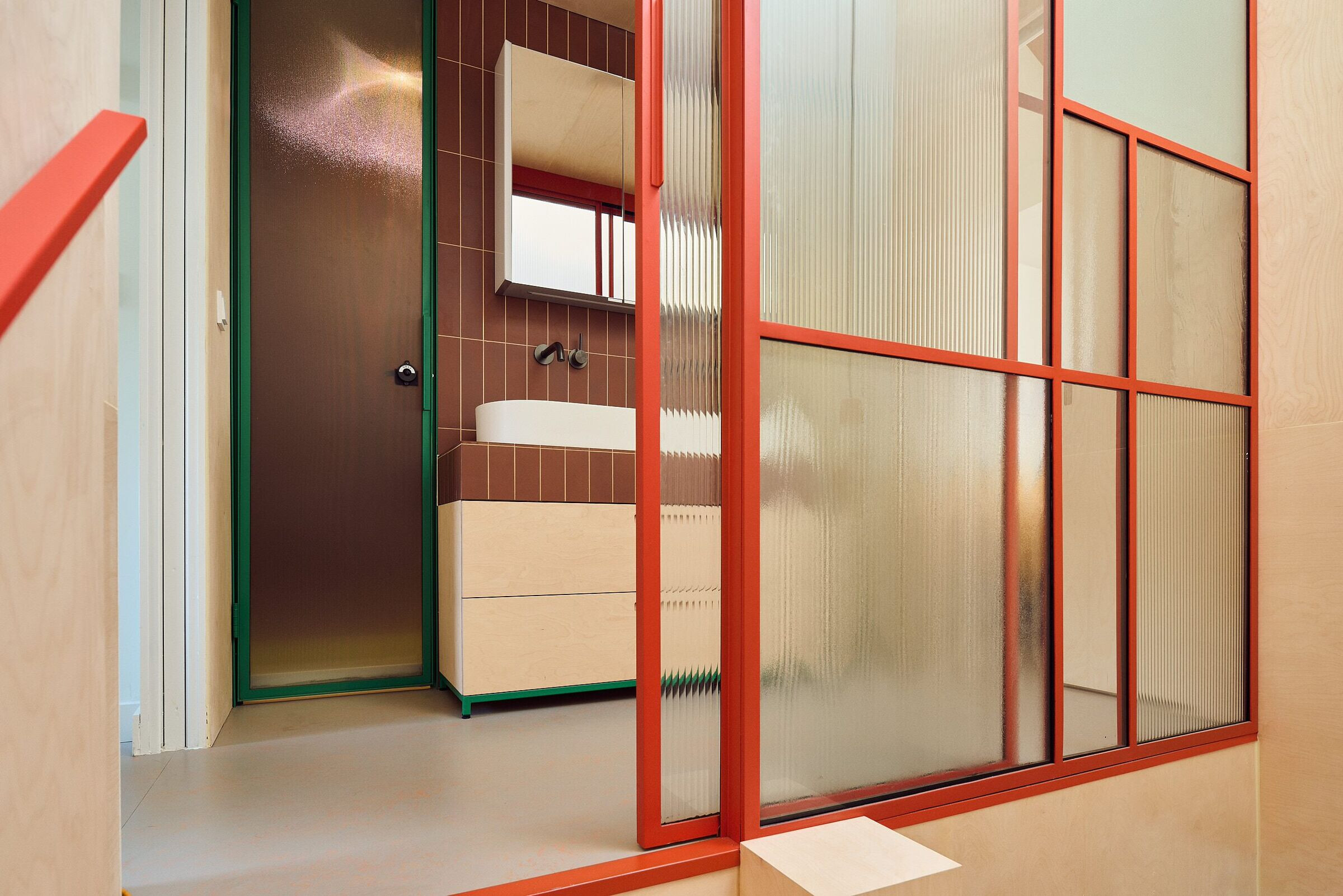
Both the studio roof and the extension roof, accessible from the bedroom window, have been adapted for vegetable cultivation. Even in the city center, green spaces thrive!
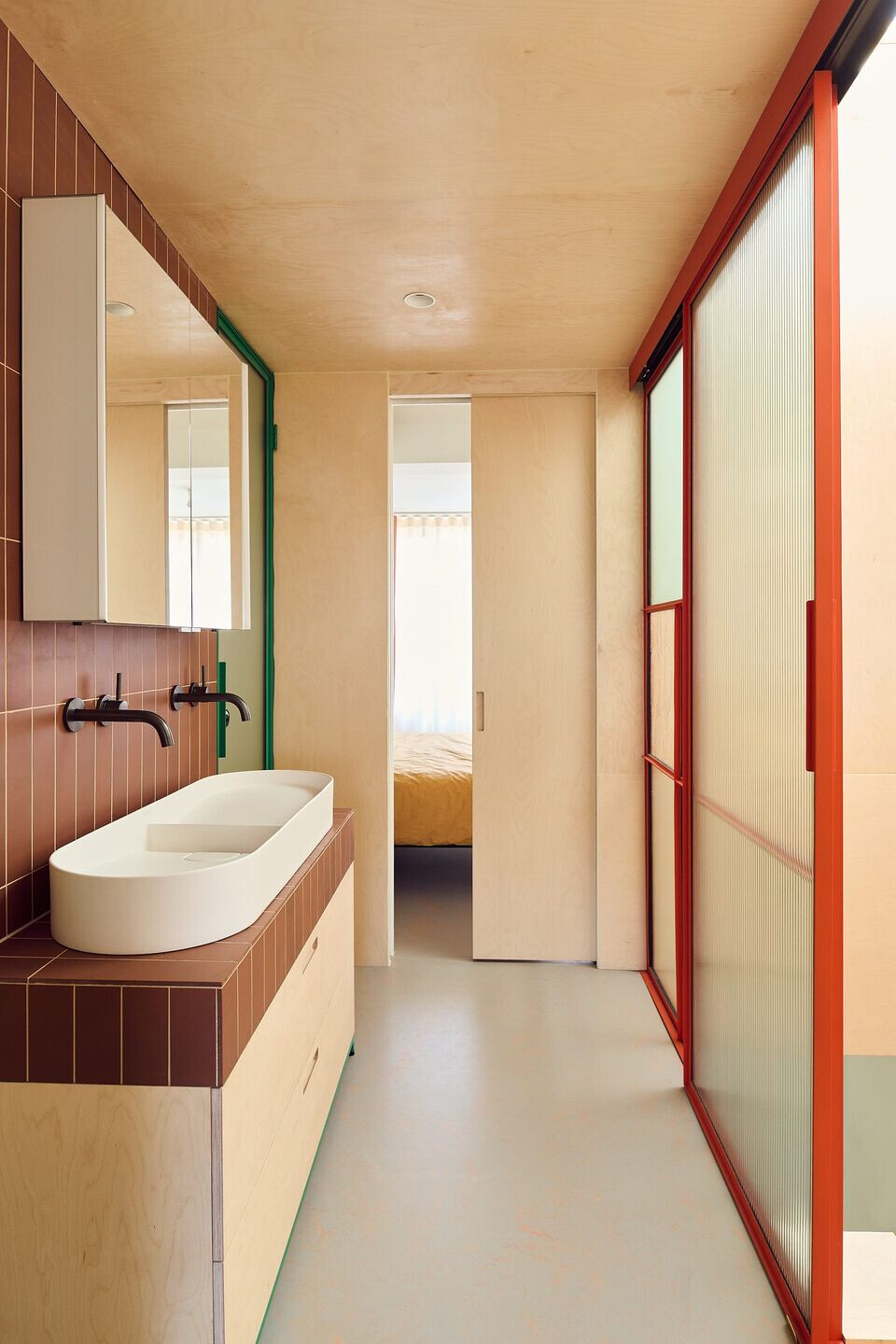
The chosen colors and materials harmonize in a remarkable manner, reflecting the playful, distinct character of the inhabitants. The final selection of furniture and the exciting art collection reinforce this image, bringing everything together. The house has truly become a home.
































