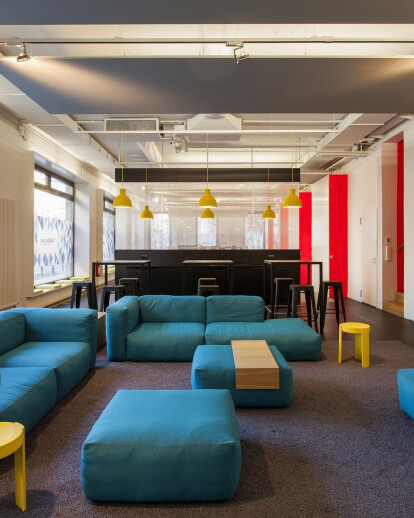How would you like your workspace to be? This question was the starting point for the fresh and lively interior design by IONDESIGN Berlin.
Working in a shop window? An office space on street level is both the external representation of a company and a workplace. The Wall AG moves into its new SmartDigital Office on the ground floor of the company headquarters in Berlin's famous Friedrichstrasse. The design partitions the long and narrow room into clearly defined zones, while keeping an open space concept in mind. The desk area is clearly framed by corresponding elements in the floor, ceiling and walls.
The silver fabric of the acoustically effective ceiling panels corresponds to the floor covering made of silver plastic braid and silver partition elements. The busy road junction in front of the building, telephone calls and conversations among employees make perfect acoustics indispensable. Therefore, sound-insulating windows, microperforated transparent walls and the use of textiles reduce the noise to a minimum. In order to preserve the privacy of the employees, the desks are moved away from the windows. Here the company's digital future is created - the big oak veneer desks are reminiscent to workbenches and facilitate an intensive exchange among the employees.
Flexible seating can be distributed arbitrarily around the large tables to hold short meetings and promote collaborative work - the interior design by IONDESIGN Berlin responds to the demands of a networked working environment. As fabricator of street furniture the home of Wall AG is the urban space. The rubber flooring therefore looks like Asphalt: A quote from the city. Yellow road markings provide an ideal test track for close and long-distance perception of the content on the Digital City Light Poster. Next to the computer workspace is the relaxed bistro and the staff lounge.
In the rear part, individual offices and a conference room were slightly elevated and thus clearly separated. Nevertheless, the open space concept continues thanks filigree glass partitions. The staircase shines in bright neon red and clearly marks the entrance into the new Office of the Department of SmartDigital. With its industrial character, the open ceiling contrasts the precisely fitted wardrobes. Petrol, yellow and red neon create a lively atmosphere and increase the wellbeing and creativity of the employees. The new office of the Wall AG is the successful counter-draft to the anonymous Cubicle.
Material Used:
1. Acoustic ceiling Panels: “Soft Cells” by Kvadrat
2. Yellow stools: “Pal stool” by hem
3. Bar stools: “H-Stools” by Tolix
4. Carbet: “Wire gentle” by danskina
5. Silver flooring: “Now” by Bolon
6. Sofa: “Mags Soft” by hay (fabric: “steelcut trio” by Kvadrat)
7. Black Rubber Flooring: “SporTec Indoor” by Morgenroth
8. Chairs: Please by Steelcase (fabric: “steelcut trio” by Kvadrat)
9. Acoustic partitions: “CP30” by Rossoacoustic
10. Desks and tables: custom made
11. Storage: custom made
Lighting:
1. LED-lights: “M36” by Selux (above the desk area and in the rear office)
2. Spot lights: “S111” by Selux (in the entire office space)
3. Yellow pendant lamps: “Unfold” by Muuto (bar area)
4. White pendant lamps: “Slide Globo Hanging” by Slide (neon red staircase)
5. Desk lamps: “Kelvin” by Flos
Manufacturers
1. Construction: Baugeschäft Jörn Anhalt • Berlin
2. Carpenter: Tischlerei Sven Arnoldt • Berlin
3. Flooring: Bolon Bodenbelag • Potsdam / Ulricehamn, Sweden
4. Metal Works: Toufic El Dirani, Metallkunstgestaltung • Berlin
5. Electronics: Elektro Napral • Berlin
6. Floorer: Krupper & Schäfer GmbH, Bodenbeläge • Berlin
7. Furniture: Modus Möbel GmbH, Leuchten • Berlin
8. Acoustics: Nimbus Group GmbH, Akustikelemente • Stuttgart
9. Fabric: Kvadrat & Soft Cells, Stoffe und Akustikelemente • Berlin & Hamburg
10. Painter: Thomas Raake, Malermeister • Hennigsdorf
11. Installation: Frank Schneider, Montagearbeiten • Oberuckersee
12. Lighting: Selux AG, Beleuchtung • Berlin
13. Air Conditioning: ST Gebäudetechnik GmbH, Klimatechnik • Potsdam
14. Lighting: ATL-Light, Globo Leuchten • Kottenheim / BUCCINASCO (MI)






























