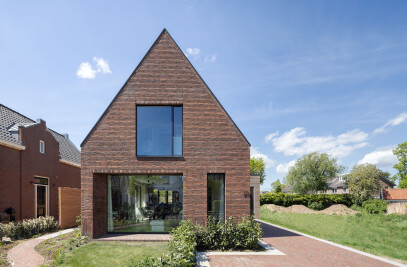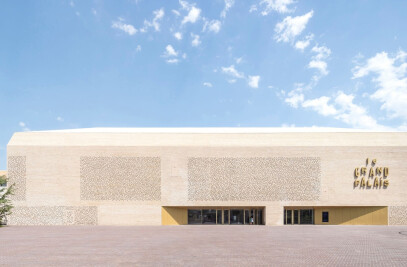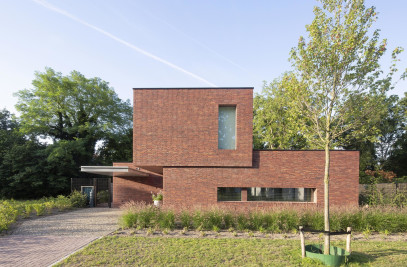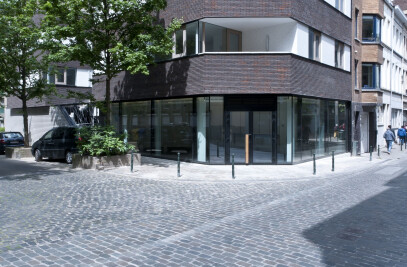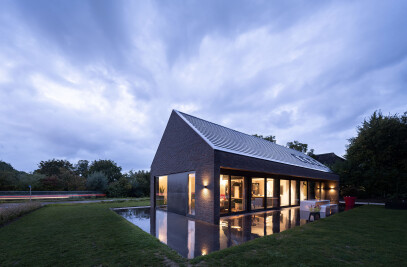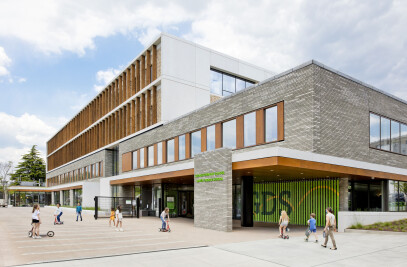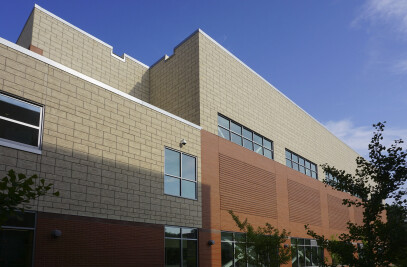LINEA brick facing embodies the rich heritage and expertise of Vande Moortel, drawing on decades of experience in clay brick production. Crafted with meticulous attention to detail, LINEA bricks feature clean lines, crisp edges, and a range of subtle textures that add depth and character to any architectural design.
Available in a variety of colors and sizes, LINEA brick facing allows for many creative possibilities, enabling designers to achieve their desired aesthetic vision with precision. Whether used to clad entire buildings, accentuate architectural elements, or create statement walls indoors, LINEA can deliver beauty and durability.
The LINEA brick facing product by Vande Moortel offers a comprehensive array of technical, dimensional, and other characteristics that set it apart as a premier choice for architects, builders, and designers.
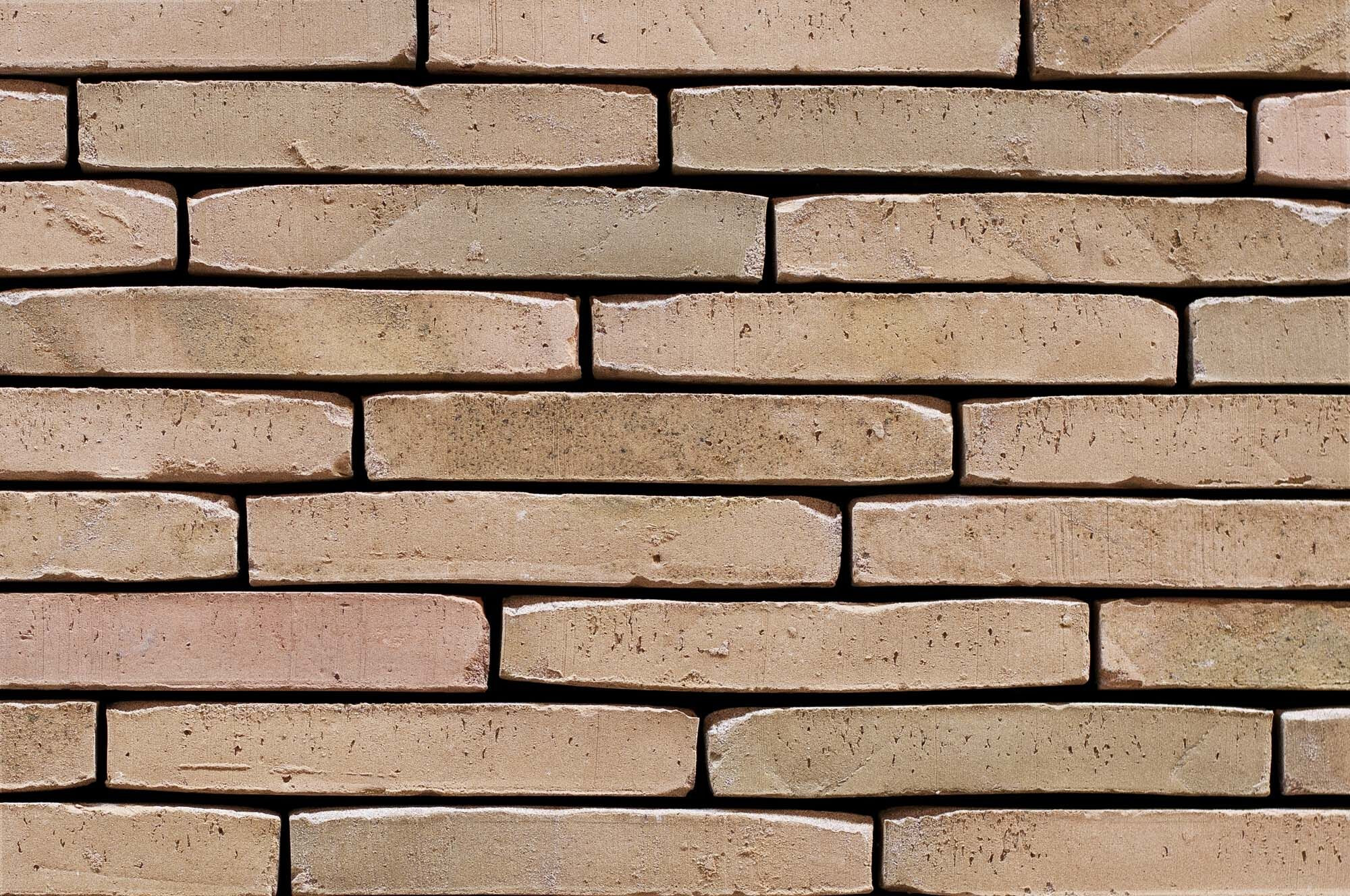
Material composition and durability
LINEA brick facing is crafted from high-quality natural clay, sourced responsibly and processed to stringent quality standards. This ensures consistent color, texture, and durability throughout the product range.
The brick is engineered to withstand freezing temperatures without compromising structural integrity or appearance. This makes it suitable for use in various climates, including regions with harsh winter conditions. The product also boasts low water absorption rates, minimizing the risk of moisture-related damage such as efflorescence or cracking. This feature ensures long-term durability and stability in exterior and interior applications.

As with all clay-based products, LINEA brick facing offers inherent fire resistance properties, providing added safety and peace of mind for building occupants. These bricks contribute to the overall fire performance of structures, meeting or exceeding regulatory standards. They are also resistant to chemical degradation, making the bricks suitable for use in environments exposed to pollutants, industrial emissions, or harsh cleaning agents. This ensures the longevity and aesthetic appeal of the cladding system over time.
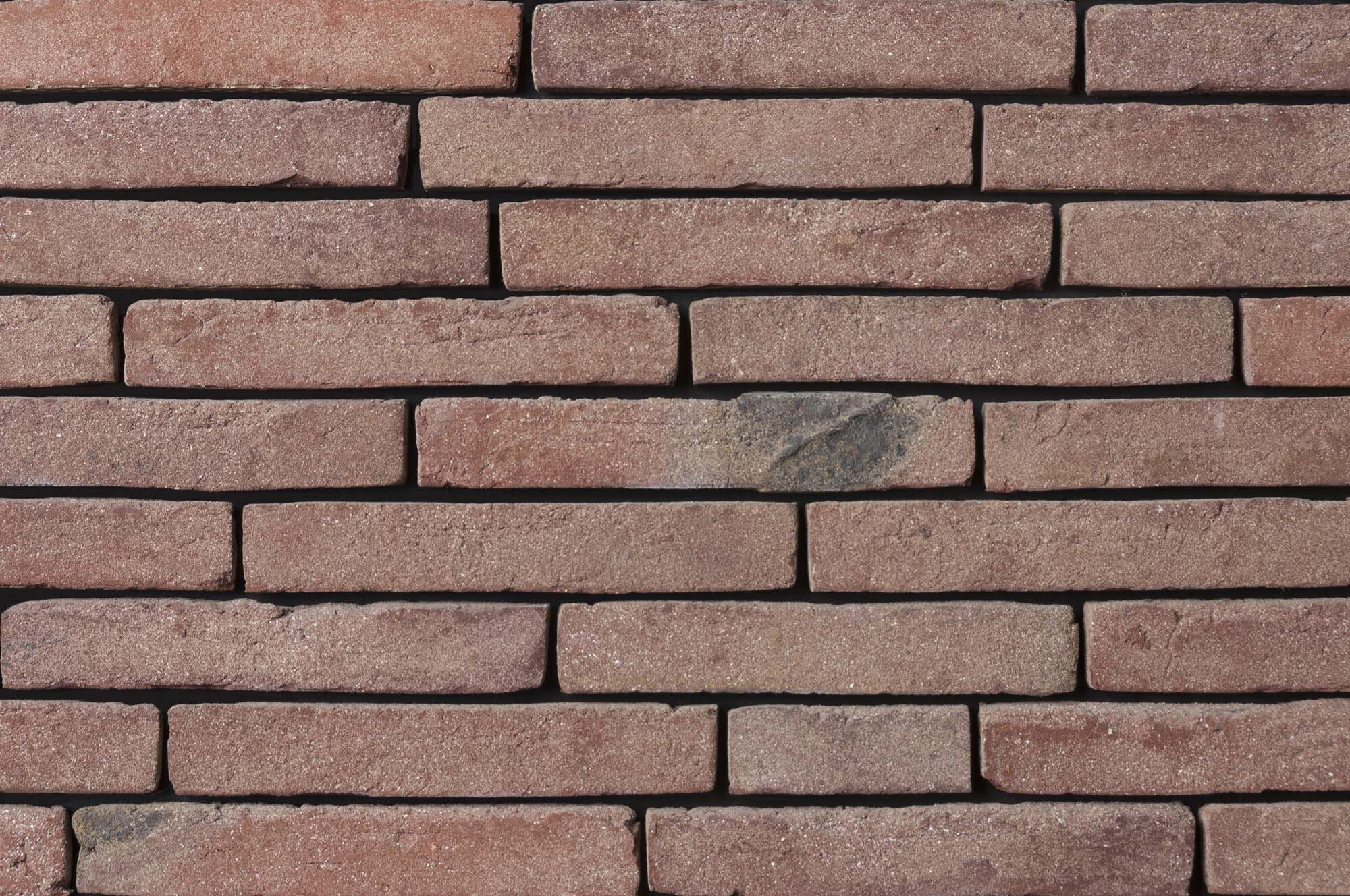
Dimensional characteristics
The LINEA brick facing product features a sleek, rectangular shape with precise dimensions and clean edges. This uniformity facilitates seamless installation and creates a modern, streamlined appearance on building facades and interior walls. Vande Moortel maintains tight tolerances, ensuring dimensional accuracy and consistency across the entire range. This minimizes variations in size, shape, and alignment during installation, resulting in a flawless finished appearance.
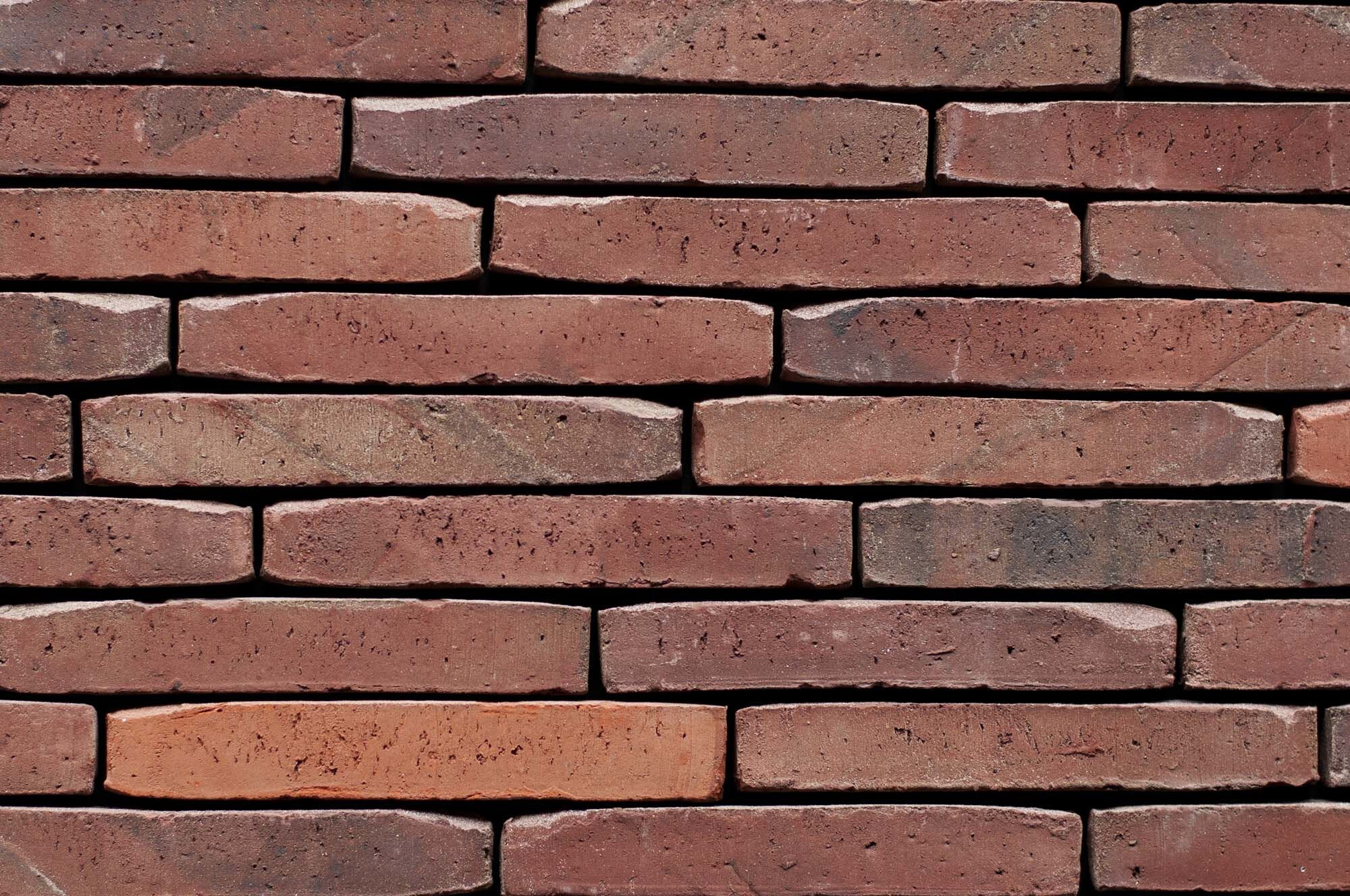
Common sizes for the LINEA brick cladding include standard modular bricks as well as larger format options for a contemporary aesthetic. The brick is available in various thicknesses to accommodate different installation methods and structural considerations. Standard thicknesses typically range from 14mm to 22mm, with custom thicknesses available upon request.
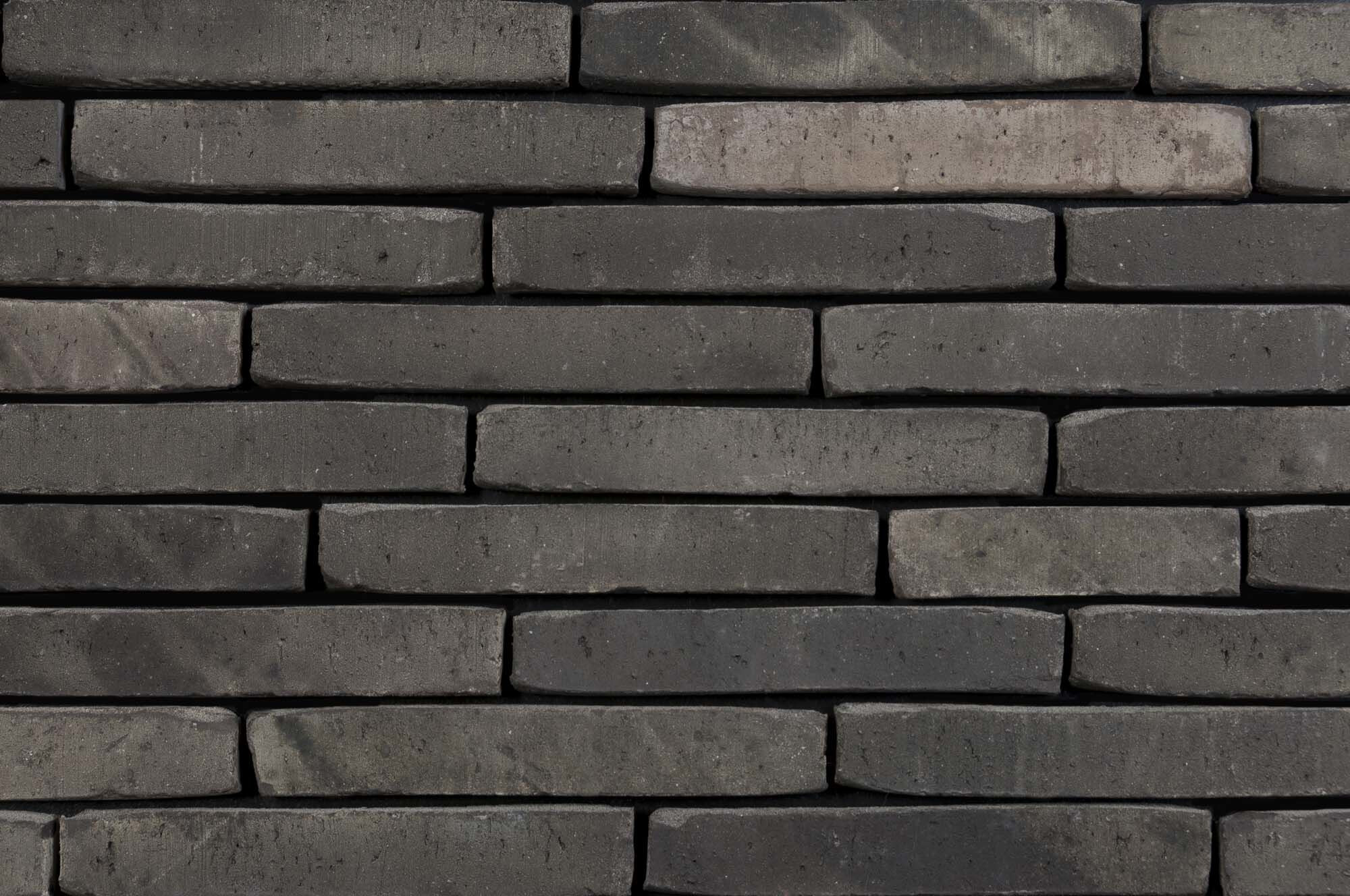
Colors and textures
LINEA brick facing is available in a wide range of colors, from earthy neutrals to bold contemporary hues, allowing designers to achieve their desired aesthetic vision. These colors are achieved through natural clay pigments, ensuring long-lasting vibrancy and colorfastness.
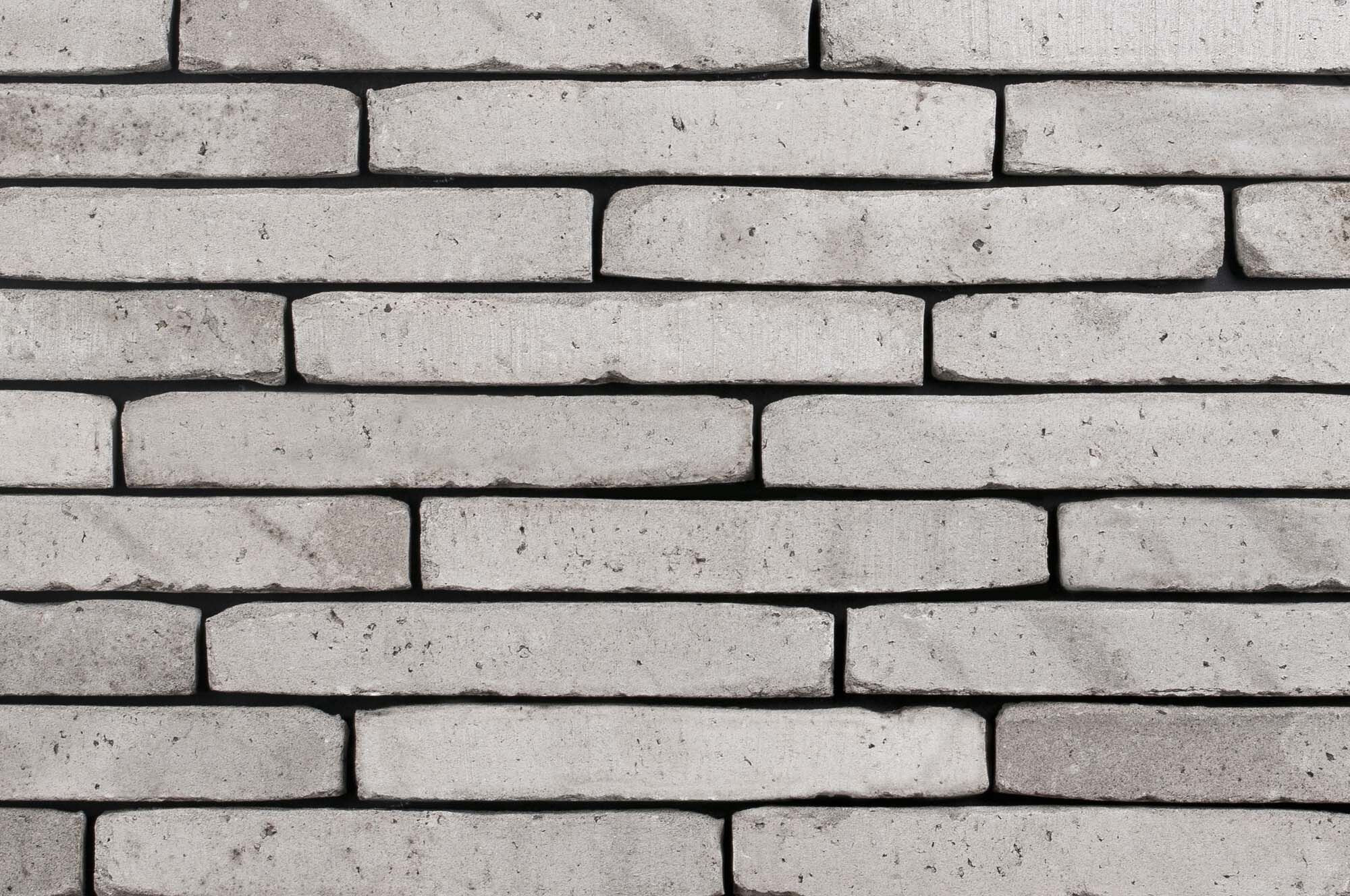
Vande Moortel also offers a variety of texture options, ranging from smooth surfaces to subtly textured finishes. This allows designers to create visual interest and depth in their designs, enhancing the overall aesthetic appeal of the cladding system.
While LINEA brick facing comes in standard sizes and colors, Vande Moortel also offers customization options to accommodate unique design requirements. Custom colors, textures, and sizes can be developed to suit specific project needs, providing architects with greater flexibility and creative freedom.
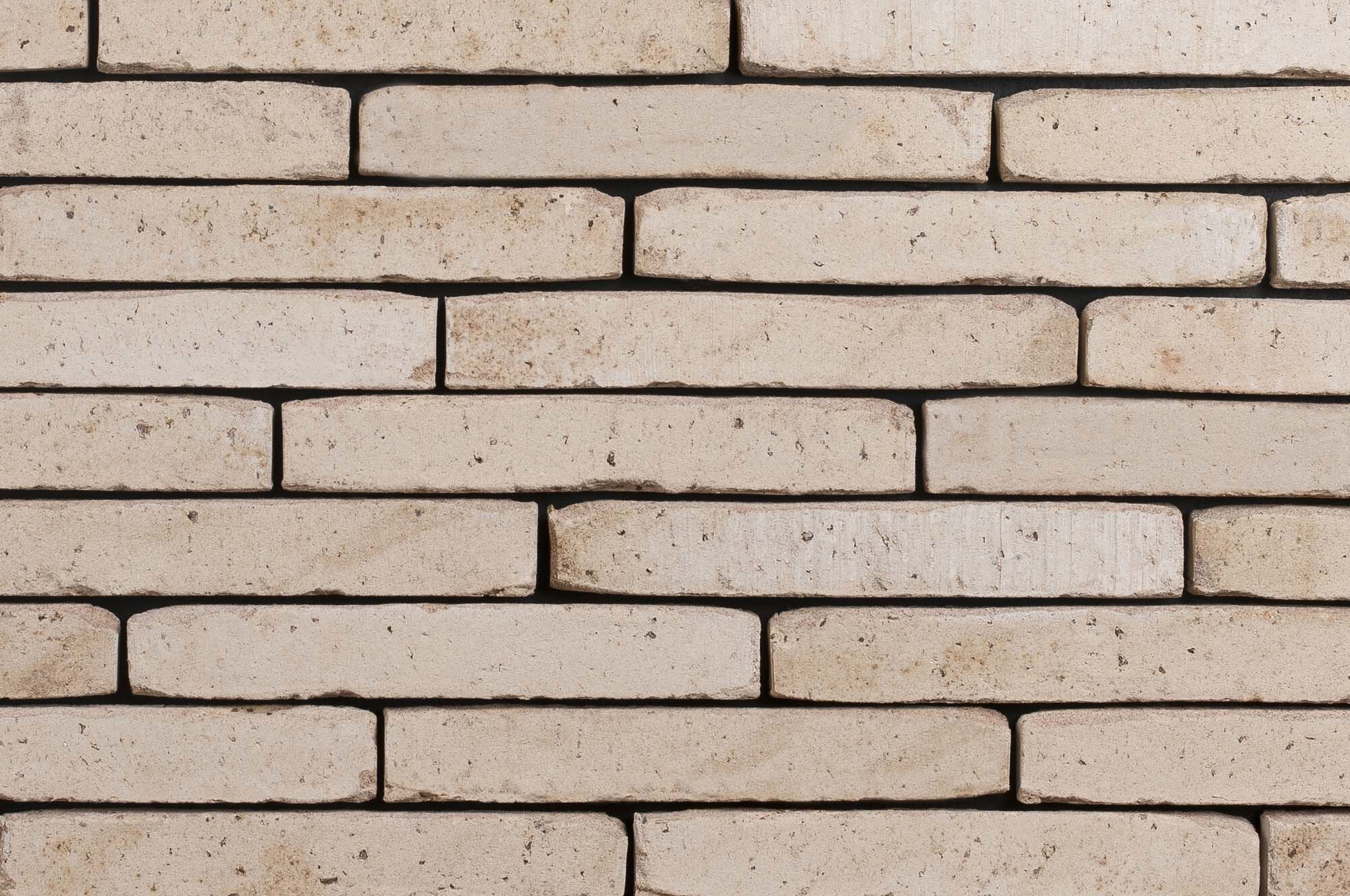
Sustainability
Vande Moortel is committed to sustainability throughout the production process of LINEA brick facing, employing eco-friendly practices and responsible sourcing of raw materials. The company prioritizes energy efficiency, waste reduction, and recycling initiatives to minimize environmental impact and promote a greener built environment.
A prominent player in the construction materials industry
Vande Moortel was founded in 1864 in Oudenaarde, Belgium. Initially established as a brick-making operation, Vande Moortel has evolved over generations to become a leading manufacturer of clay facade bricks renowned for their quality, craftsmanship, and aesthetic appeal. Throughout its history, Vande Moortel has remained dedicated to the tradition of clay brick production while embracing modern technologies and design trends. This commitment to innovation has enabled the company to develop a diverse range of facade brick products that meet the evolving needs of architects, builders, and homeowners worldwide.
Vande Moortel's clay facade bricks are recognized for their timeless elegance, durability, and versatility. Available in a wide array of colors, textures, and sizes, these bricks offer endless design possibilities, allowing architects and designers to create distinctive facades that reflect their vision and style. In addition to facade bricks, Vande Moortel manufactures a comprehensive range of clay products, including pavers, roof tiles, and interior wall cladding solutions. With a focus on quality craftsmanship, sustainability, and customer satisfaction, Vande Moortel continues to be a trusted partner in the creation of beautiful, enduring architectural spaces around the globe.
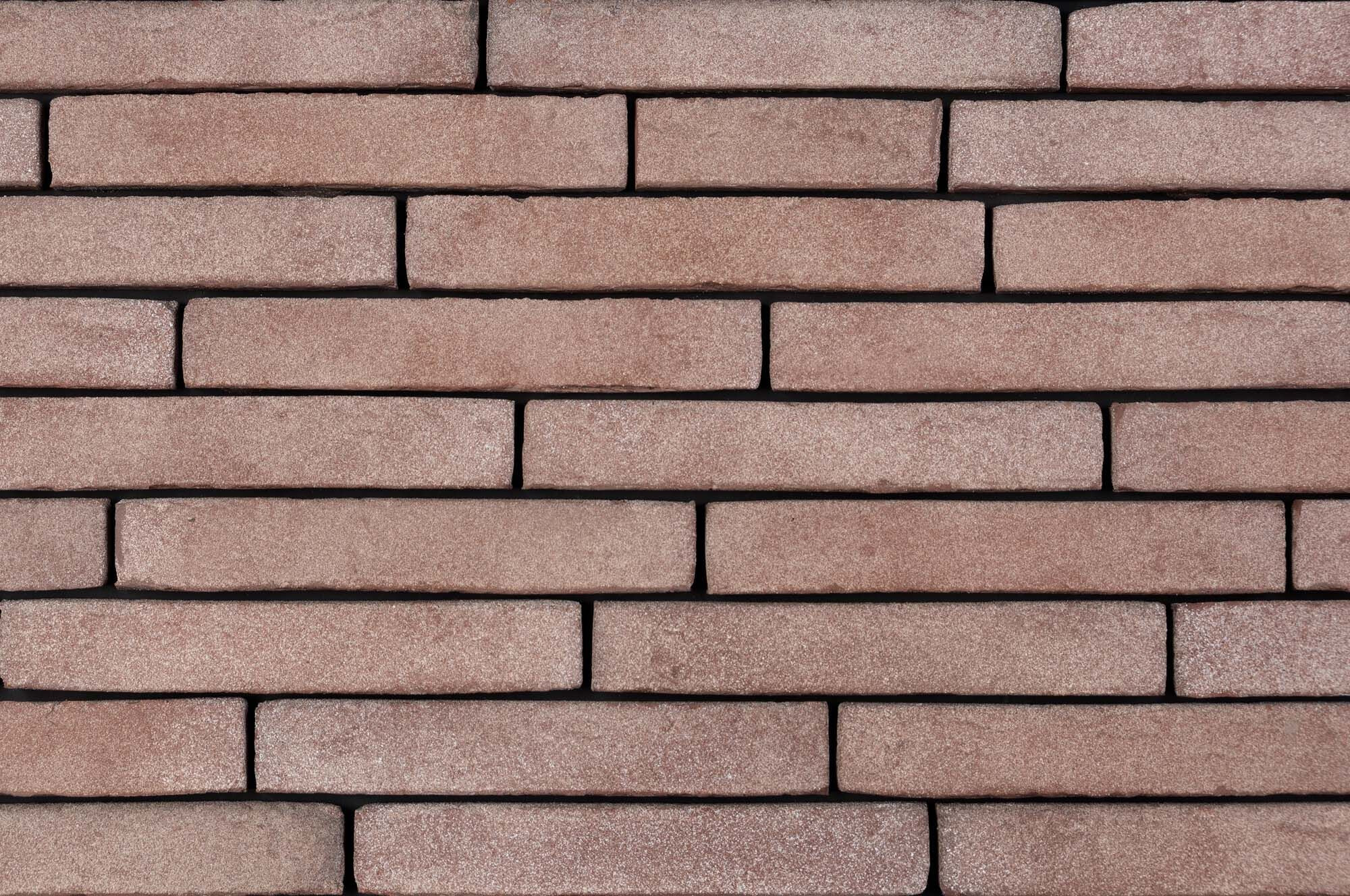
Reference projects
Designed by antonio virga architecte in the historic center of Cahors, France. It is a seven-theater cinema with a capacity of 1,051 spectators that is part of a master redevelopment plan for the Place Bessières, now dedicated to pedestrians. Located on the north side of the historic center of the town and a few steps away from the banks of the Lot River, this cinema stands on a former site dedicated to the army. The project offered the opportunity to recreate and reinterpret the symmetry of the preexisting army barracks by occupying the area of the east wing of this complex, destroyed by fire in 1943. The monolithic volume contains a mashrabiya composed of little perforations on the upper floors to lighten the façade and intrigue from a distance. The building is divided into two distinct volumes: one built of brick and the other of perforated and gilded metal, each one playing a very precise role in relation to the public space. The brick volume mirrors the two buildings of the former barracks and is imagined as a contemporary and identifiable reinterpretation of these existing structures. It is the most striking and visible element on the square, owing to the direct reference to the town’s history. Brick was chosen with the aim of enhancing the collective memory of the citizens of Cahors.
Designed by Engel Architecten, Back to basics was conceived for clients on a site close to Amsterdam, who had the wish to build a characteristic house at a unique location, the historic village center of the town. The village, situated along the river the Vecht, consists of a listed historic center and several planned expansions. The house gets its contemporary appearance by incorporating architectural accents from the surrounding buildings into the design, but with a modern twist. Special attention has been paid to the brickwork in various masonry bonds, for instance the upright standing bricks in the plinth, the soldier courses above the window frames and the recessed entrance. By recessing the window frames behind the brickwork, the monolithic character of the house is emphasized, while the overall shape of the house gives it an inviting and friendly appearance.
According to the architect, Joris Verhoeven Architectuur, most of the houses in the Netherlands are made in brickwork and a lot of them are orange. But taking a close look at this house one will discover special characteristics. The floating carport, asymmetrical layout and the specific brickwork details ensure that this modest and sober home is everything but standard. The long Belgian hand-molded bricks were perfect for creating beautiful details. The brickwork details emphasize the robust appearance and the depth of the facades. This is particularly visible at the front of the house, where even the ceiling above the entrance path is covered with bricks. The entire home is an asymmetrical sculptural play of mass and openness.


























