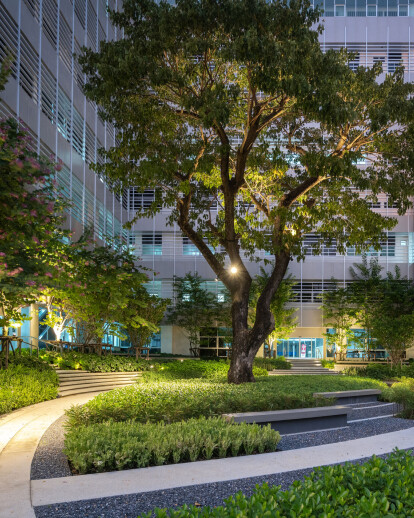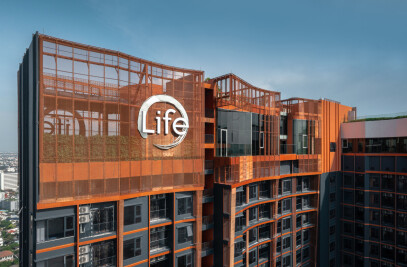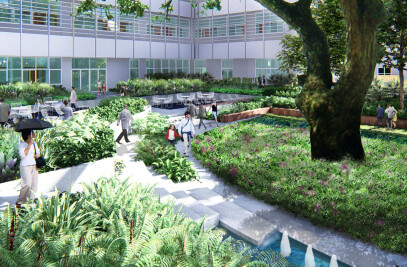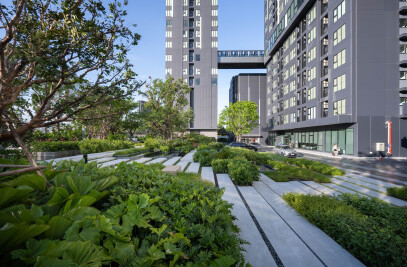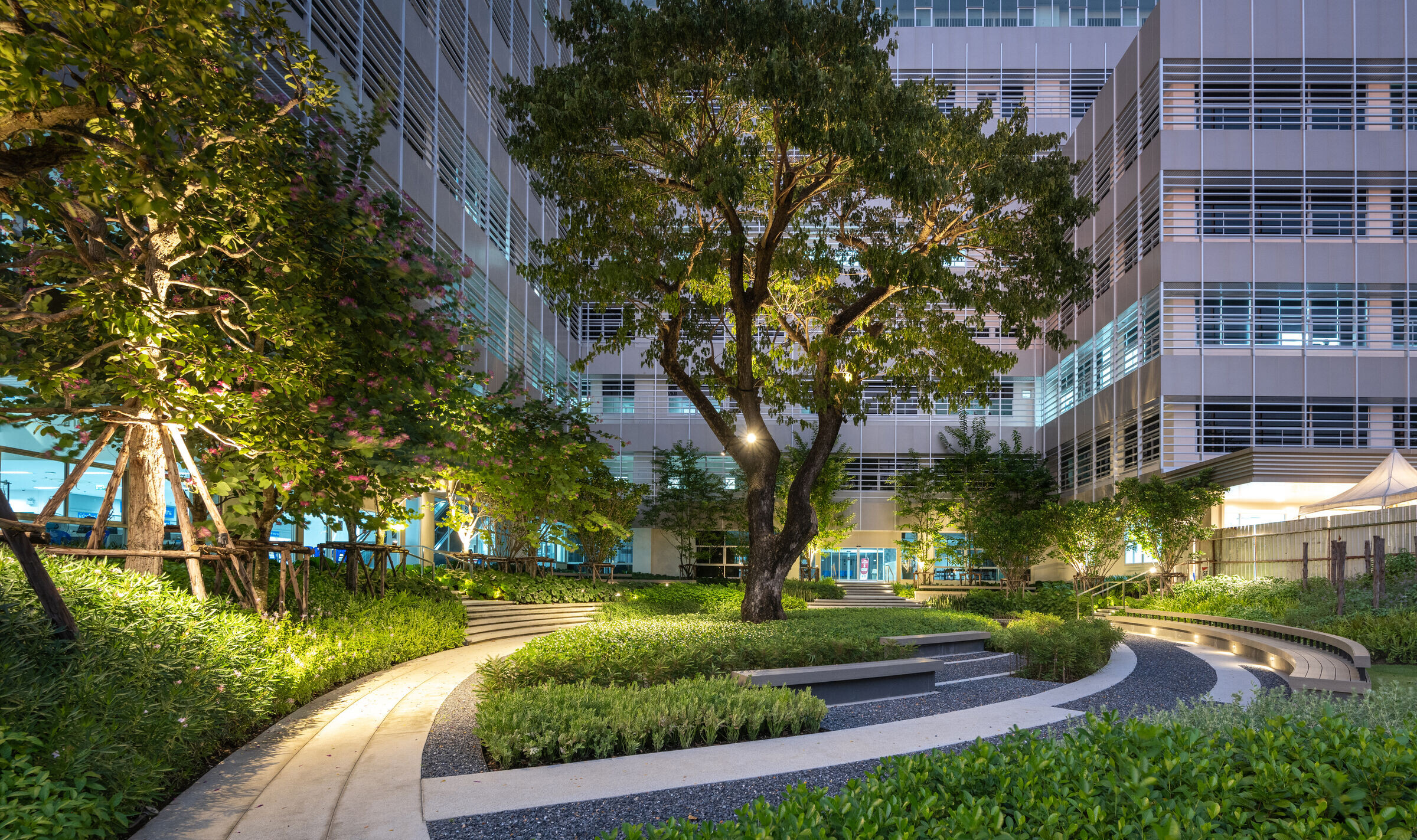
Patients with psychiatric disorders have lower quality of life because of societal stigmatization. This social inequality can be seen in the form of discrimination, social judgments, and local beliefs. Due to these concerns, potential patients decline mental health medical treatment. Current and recovered patients find it difficult to gain social acceptance.
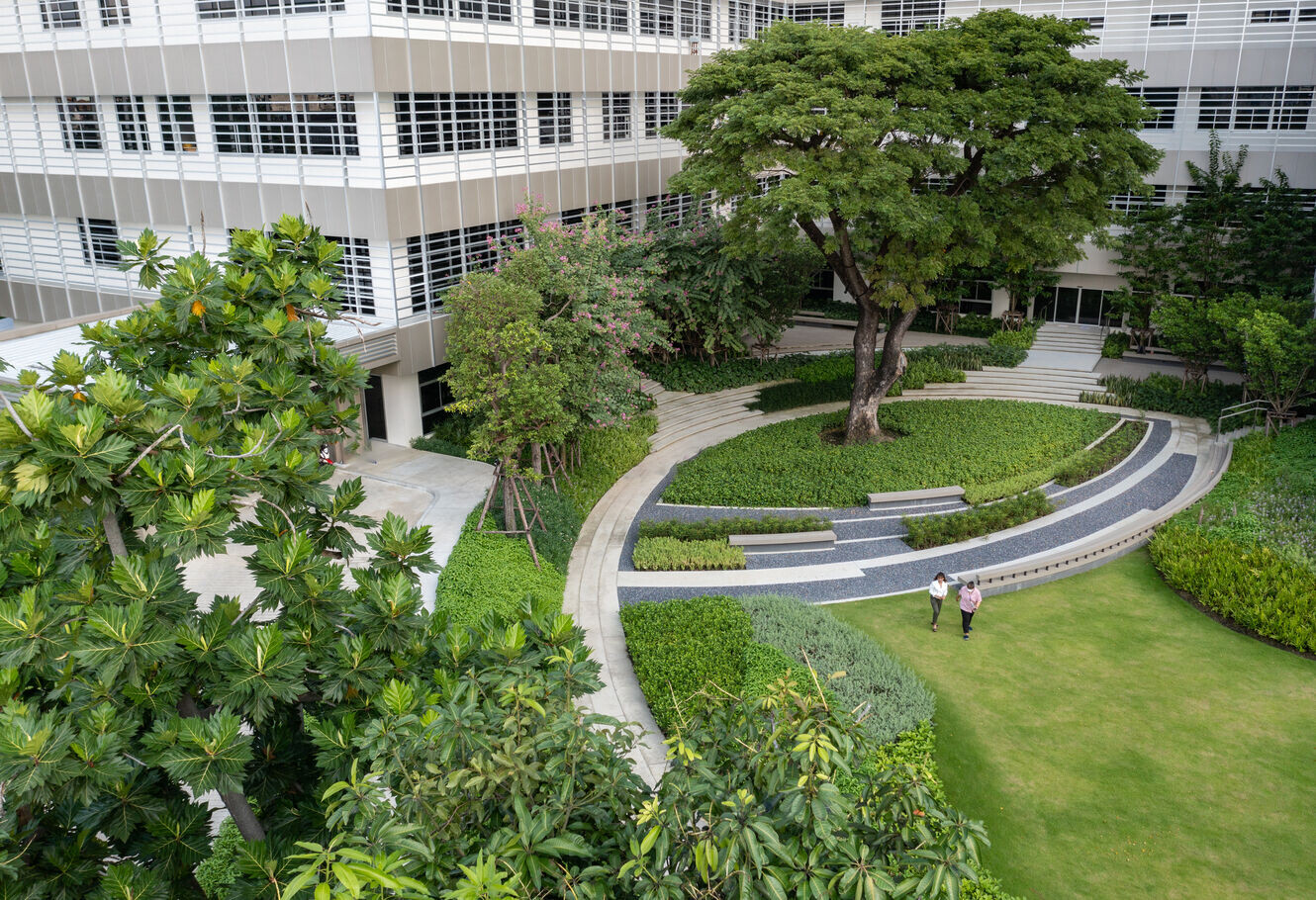
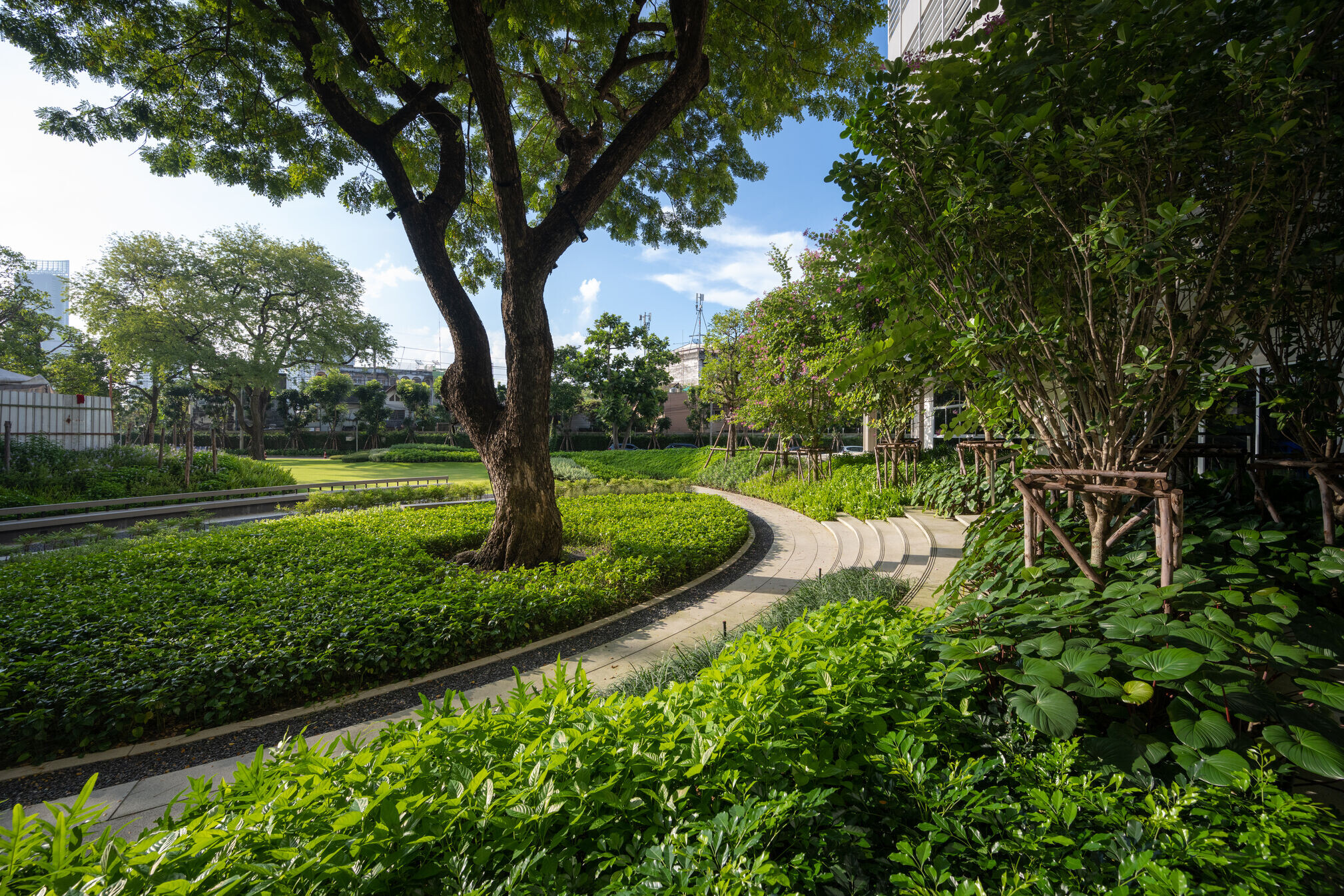
The psychiatric hospital's new positive image needs to be addressed to reduce negative social stigma. Encouraging this transition through improving landscape design, public awareness is crucial. This change focuses on three user groups:
1. Long-term patients: recover in restricted spaces contribute to a low healing rate.
2. Potential patients: hesitant to enroll because of social stigma and an unwelcoming environment.
3. Public users: avoid relationships to mental health services out of social stigma fear, which results in the division between patients and the public.
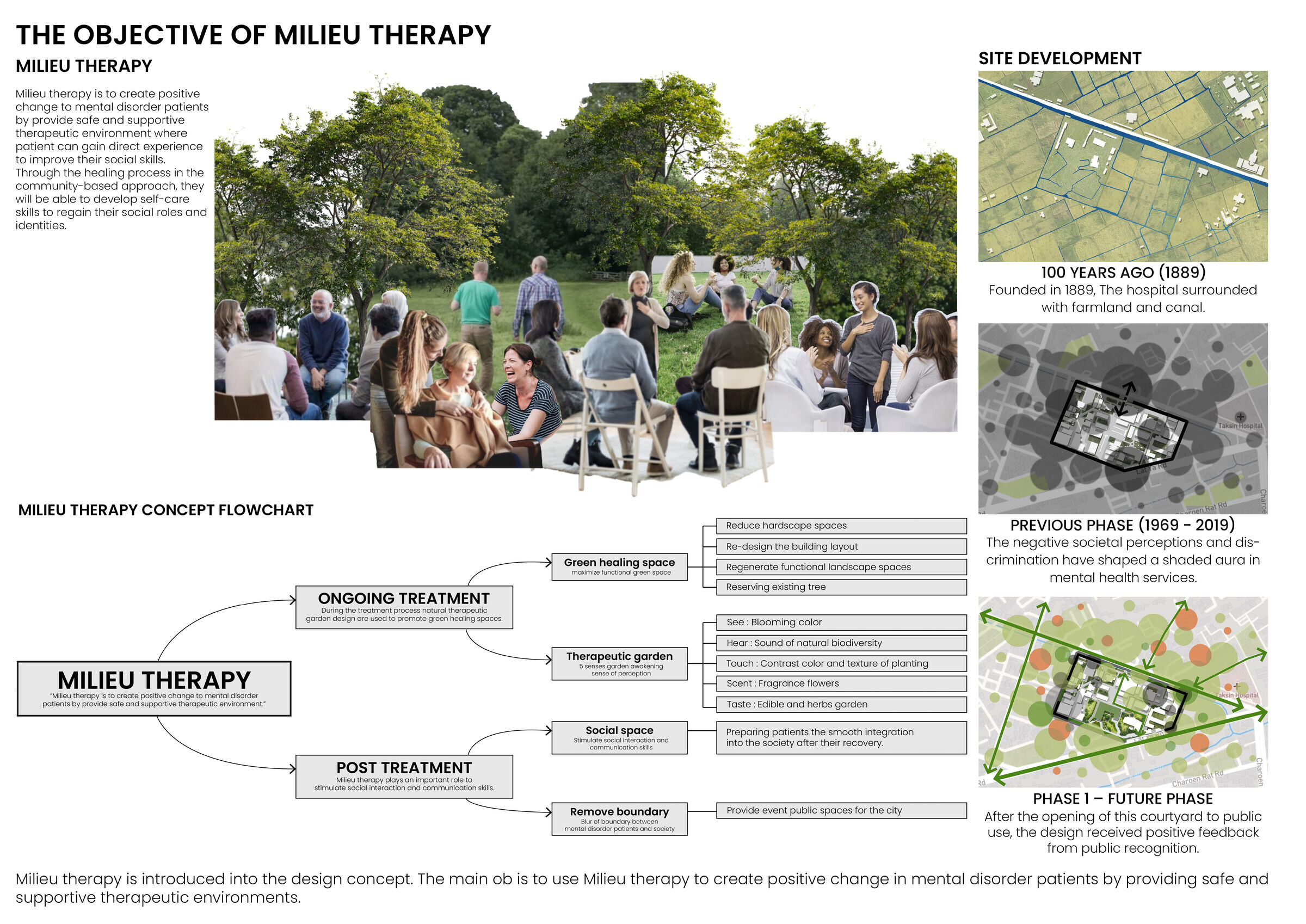
This project aims for enhancing positive public attitudes toward mental illness patients and psychiatric hospital’s images, through the perspective of landscape design. Milieu therapy, which is divided into two phases: on-going treatment and post-treatment, is integrated into the core of the design concept by providing safe and supportive therapeutic environments. During the treatment process, natural therapeutic gardens are used to promote green healing spaces. In the post-treatment program, Milieu therapy promotes social interaction and communication skills, preparing patients for a smooth reintegration into society after their recovery.
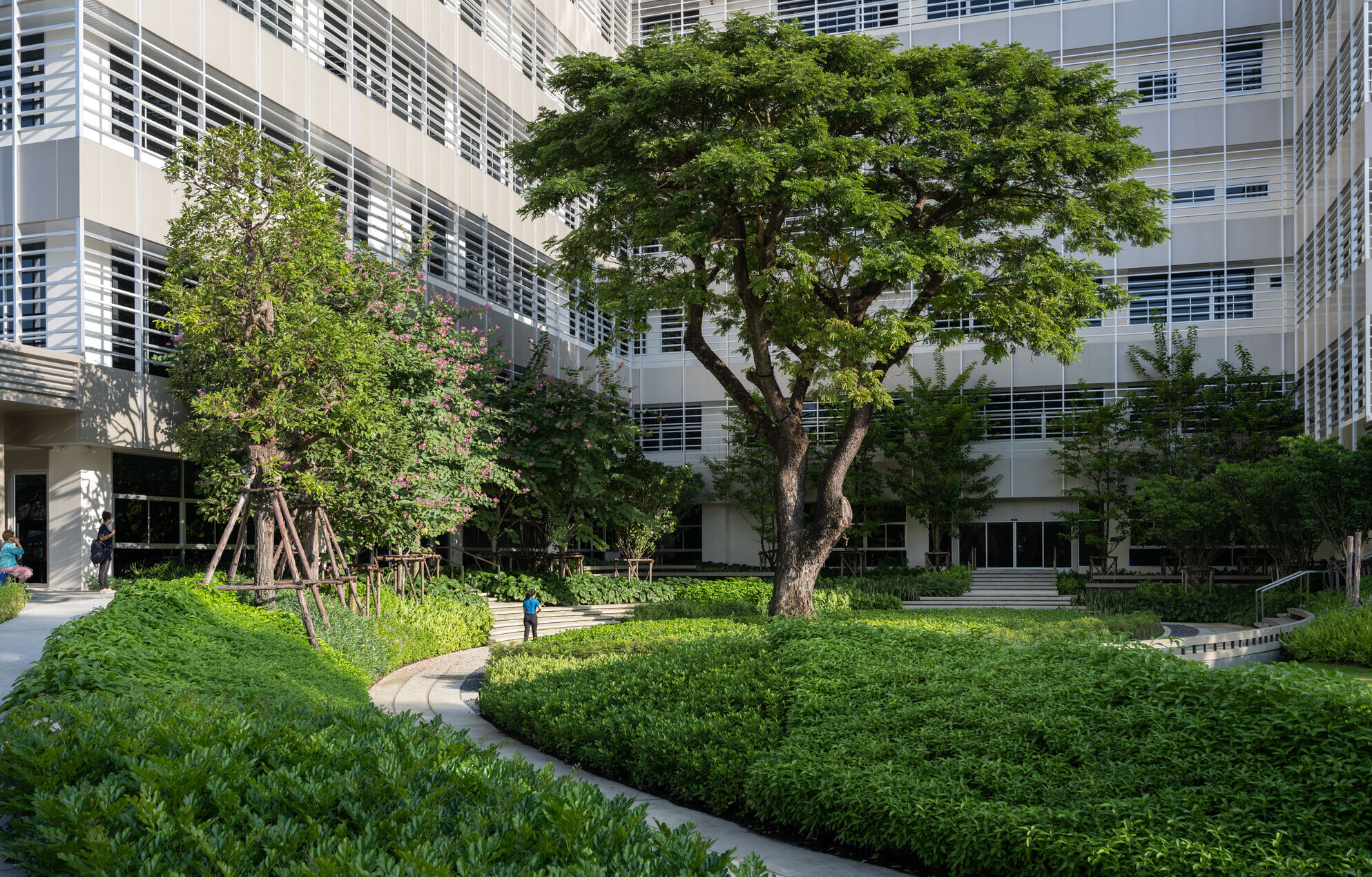
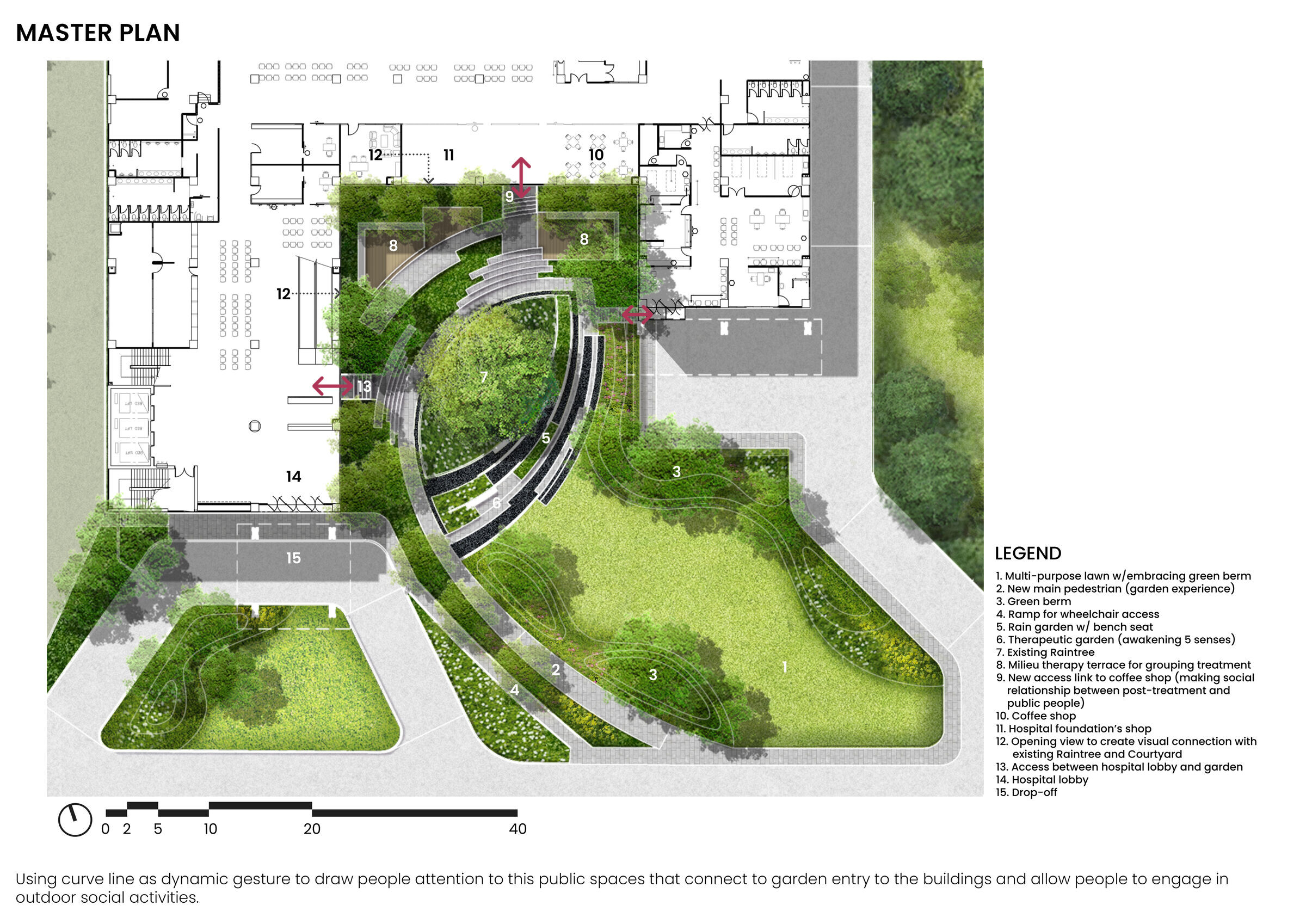
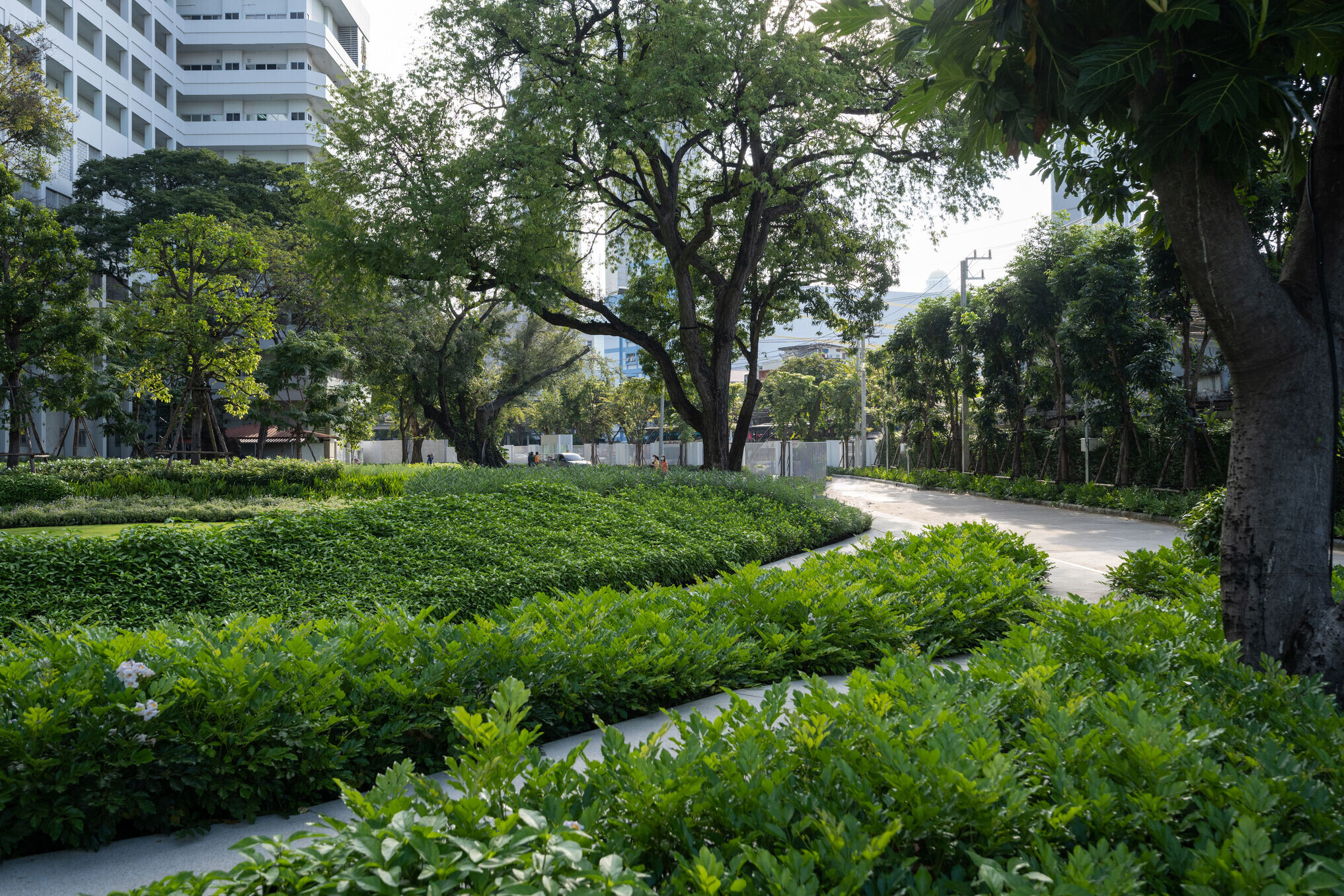
Emphasizing social outdoor activities is the important concept of milieu therapy, however; the existing green spaces could not facilitate outdoor activities due to unfriendly, confined environments. The team uses Milieu concept to generate new language of therapeutic landscape design across the scales.
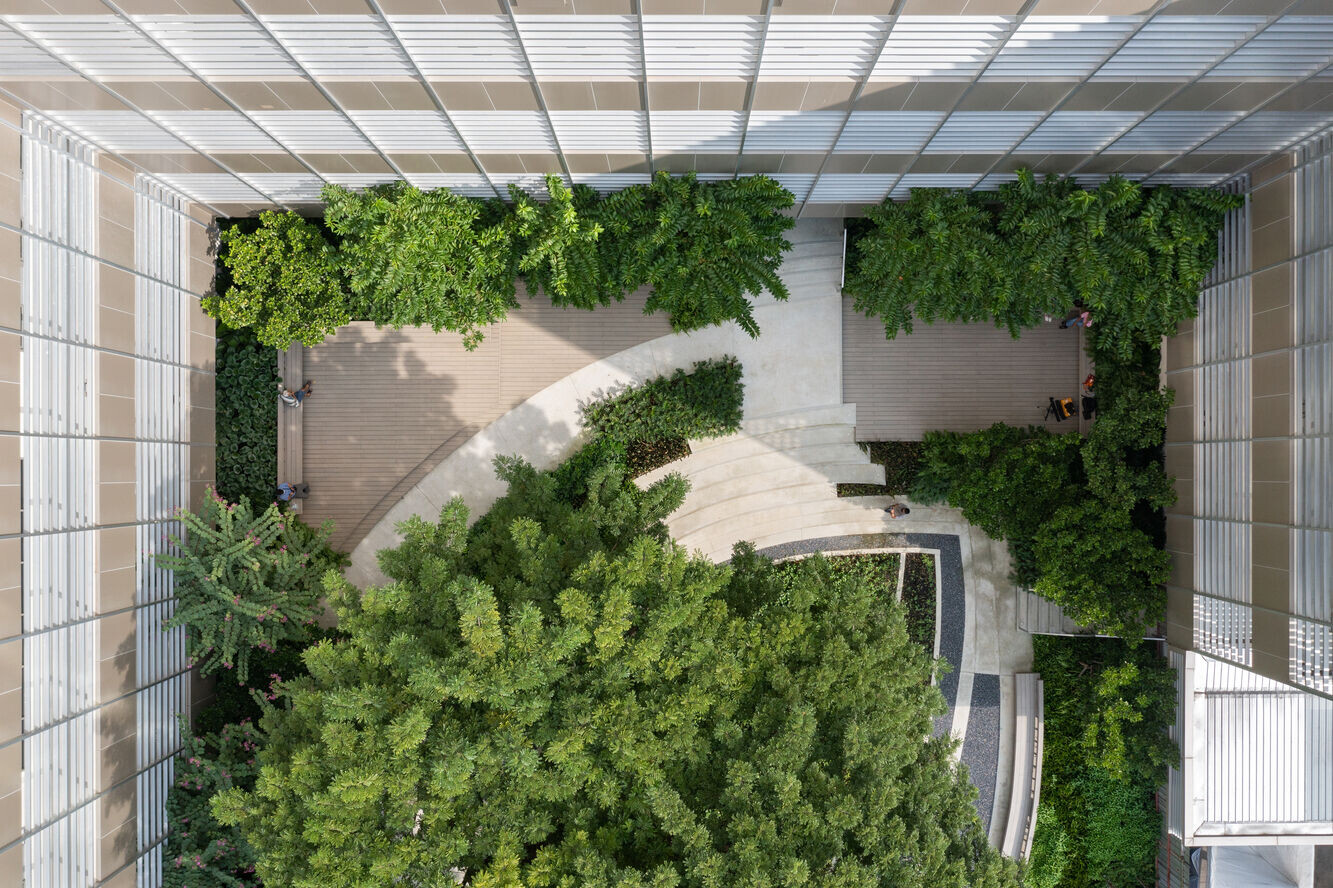
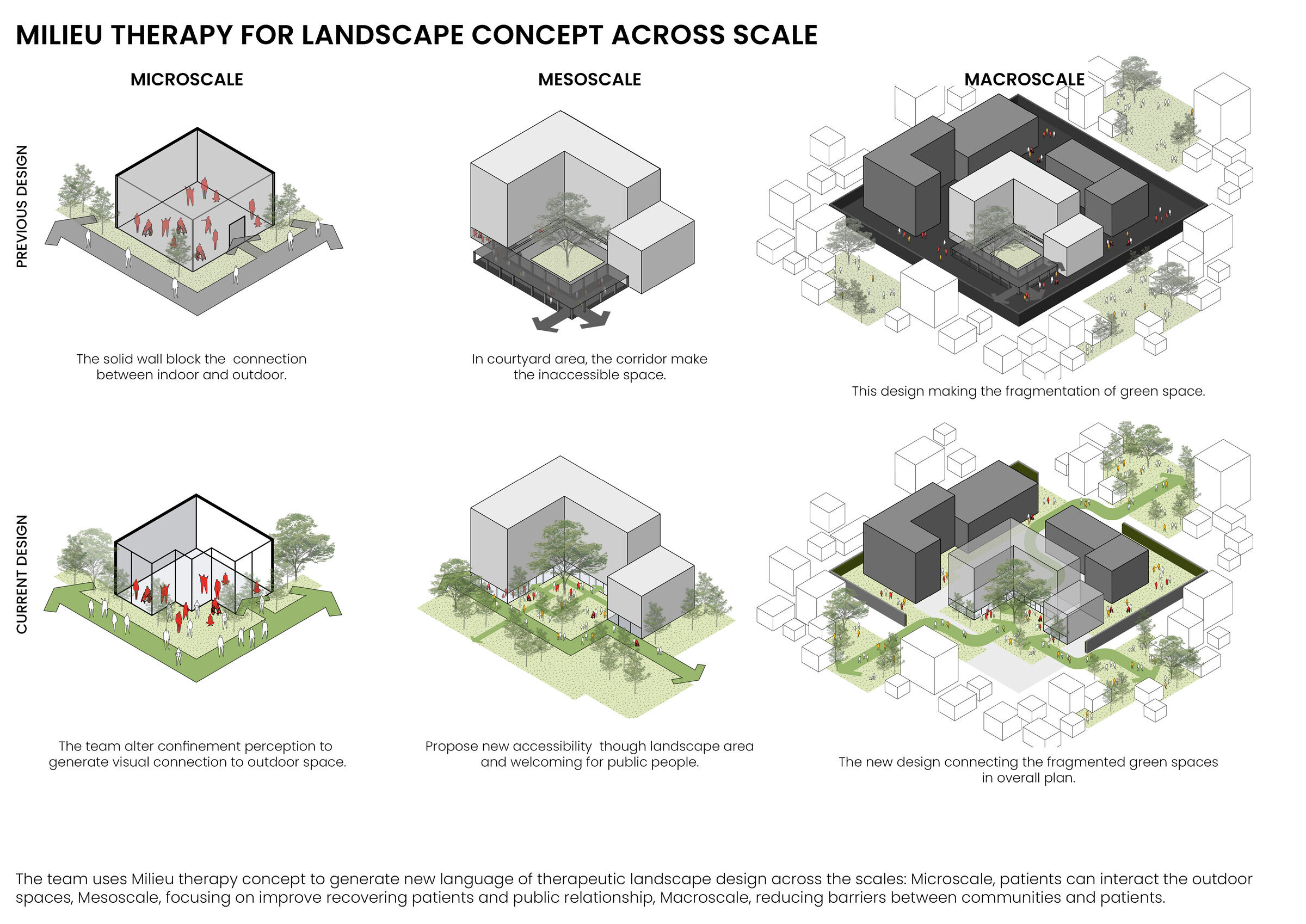
Microscale, the team opened this courtyard by removing the enclosed corridor structure, while preserving an existing tree. The team maximized the opening void that offering visual connection to outdoor spaces by changing solid walls into mirror materials. Patients can interact in outdoor social spaces surrounded by five-sensory healing environments.
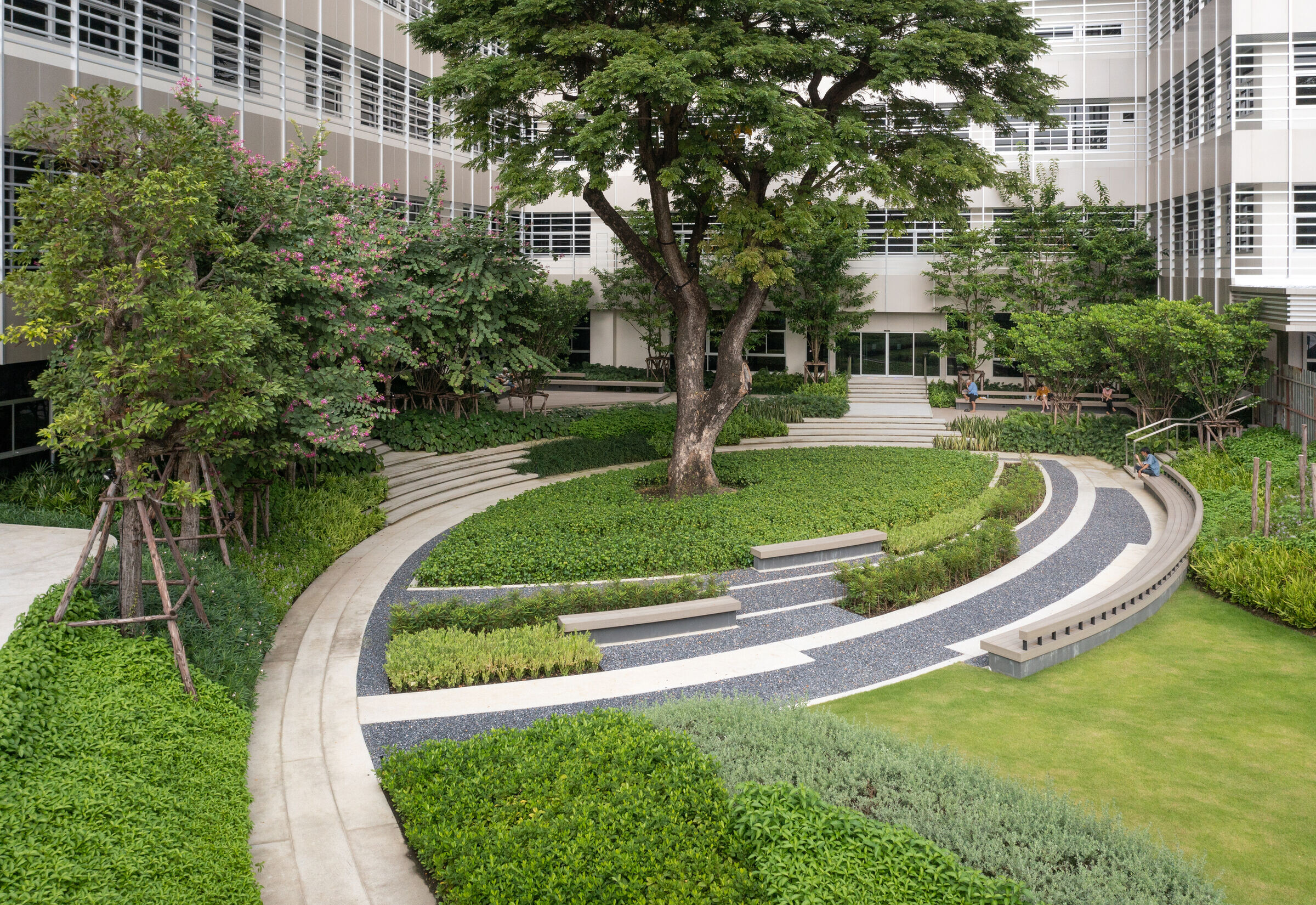
Mesoscale, the design focuses on improving recovering patients and public relationships. Social community and career training spaces provide opportunities for patients to work in the hospital’s shop that prompt them back into society. The team re-arranged architectural plan in order to encourage more possibilities for patients and the general public to interact socially in terms of visual appeal and accessibility. Milieu approach promotes variety of spaces that can facilitate small social interaction activities and therapeutic group activities.
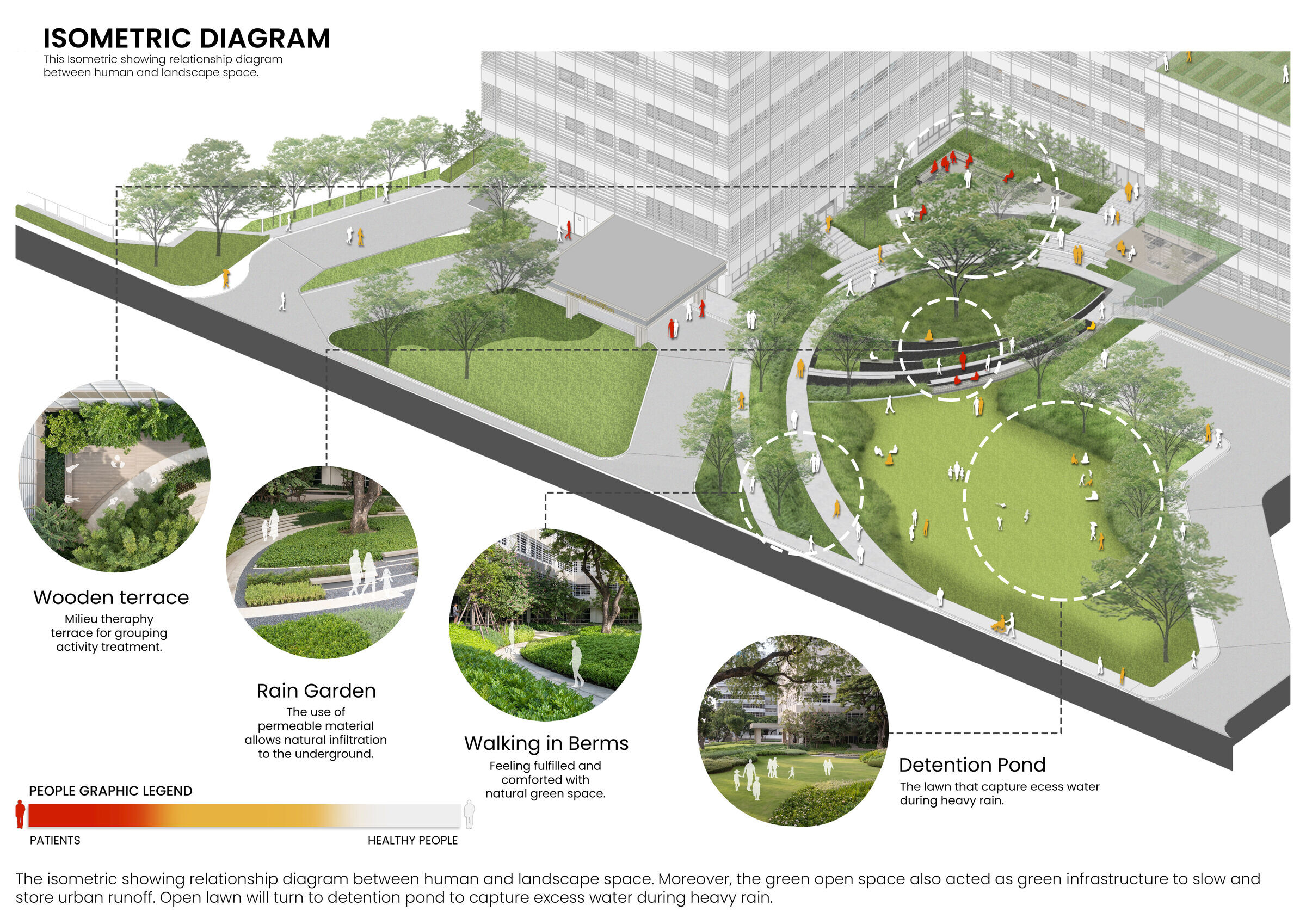
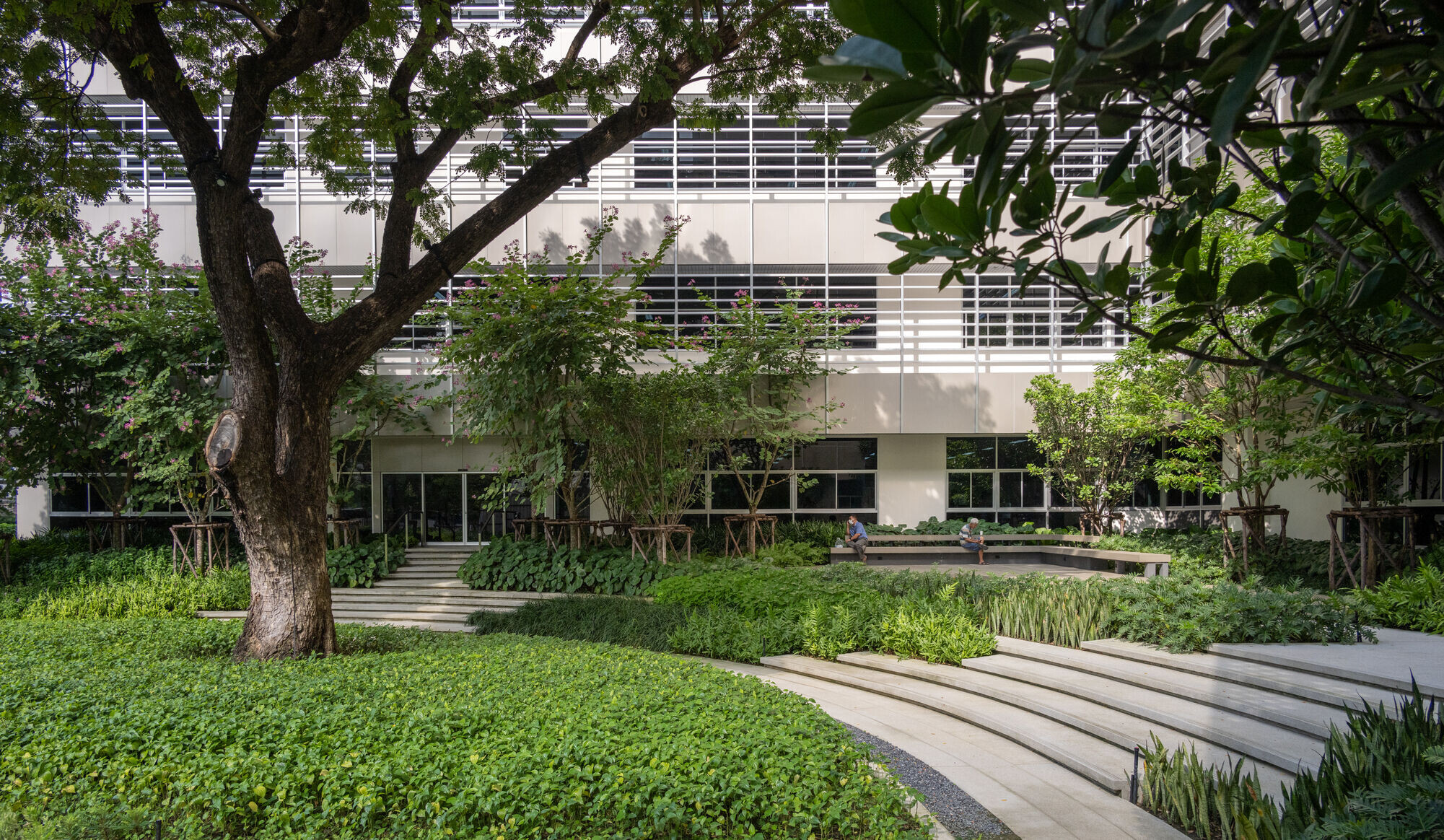
Macroscale, reducing physical and emotional barriers while aiming to improve relationships between communities and patients are focused. The team erased this segregation boundaries by expose the building and connect to outdoor green spaces. Ultimately, new courtyard design will connect fragmented green spaces in the overall masterplan which will holistically integrate Milieu therapy across the landscape design of the site and expand to district’s green space network.
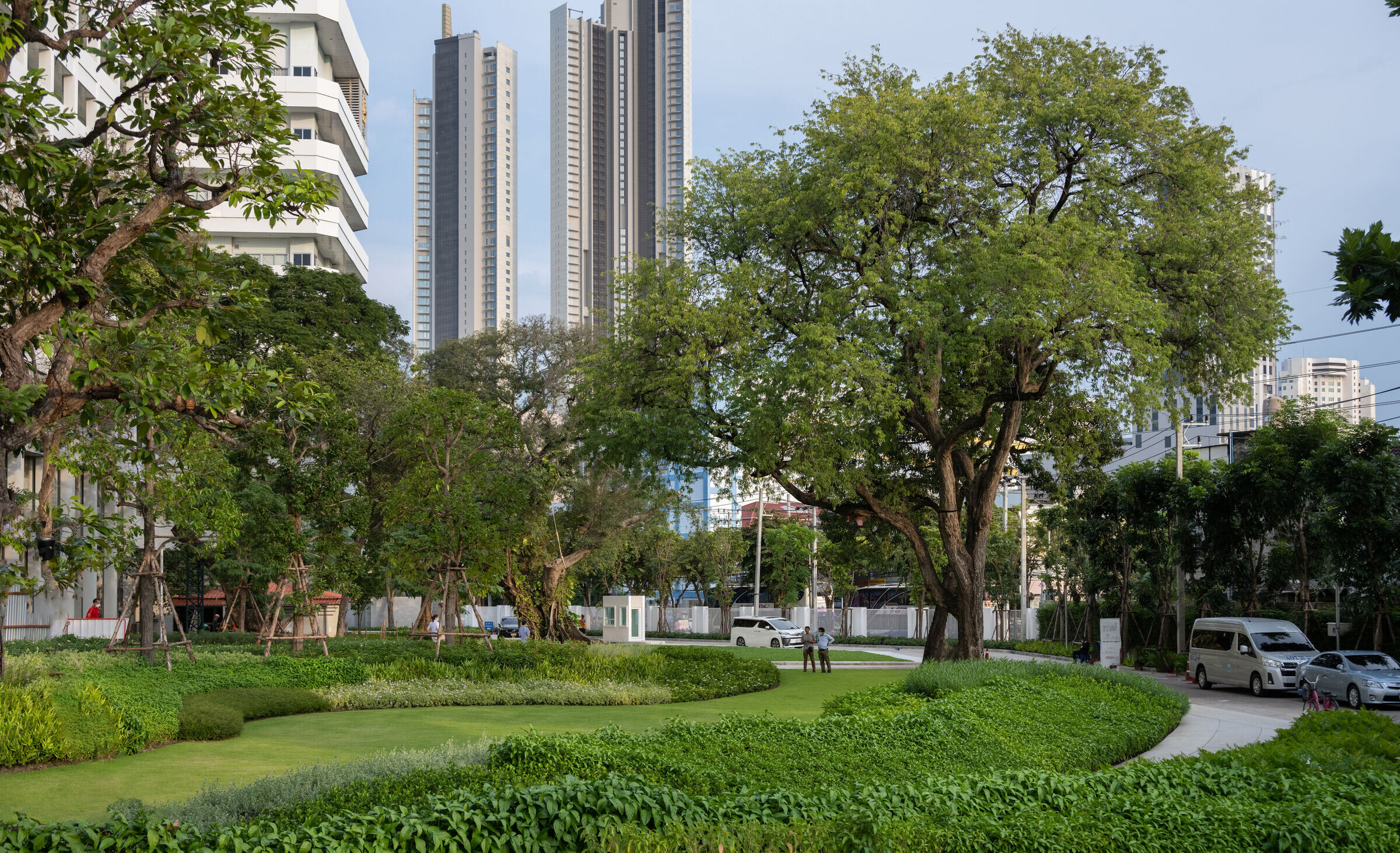
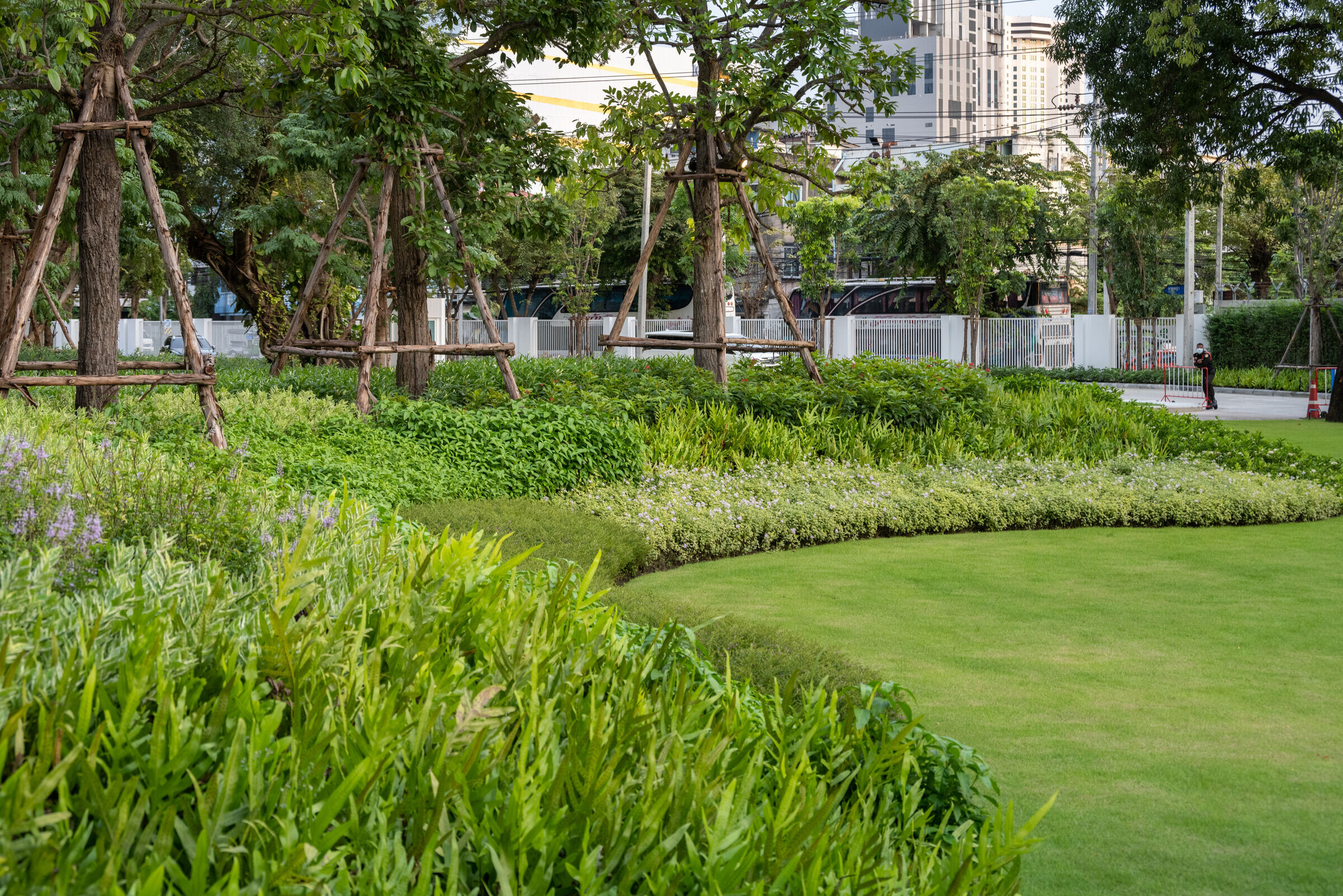
After the opening, this courtyard received positive feedback from public recognition. Restructuring public belief of hospital's negative image requires effort and time, however; this design will be starting point to underpin public attention which later will bring positive ripple effect to the society.
Project Name: Somdej Chao Phraya Institute of Psychiatry
Location: Bangkok, Thailand
Landscape Area: 8,601.52 sq.m.
Project Owner: Somdej Chaopraya Hospital Foundation
Landscape Architect: Redland-scape.Ltd.
Architect: Mr. Viroj Noragrai
Photographer: Mr.Rungkit Charoenwat by Redland-scape.Ltd
