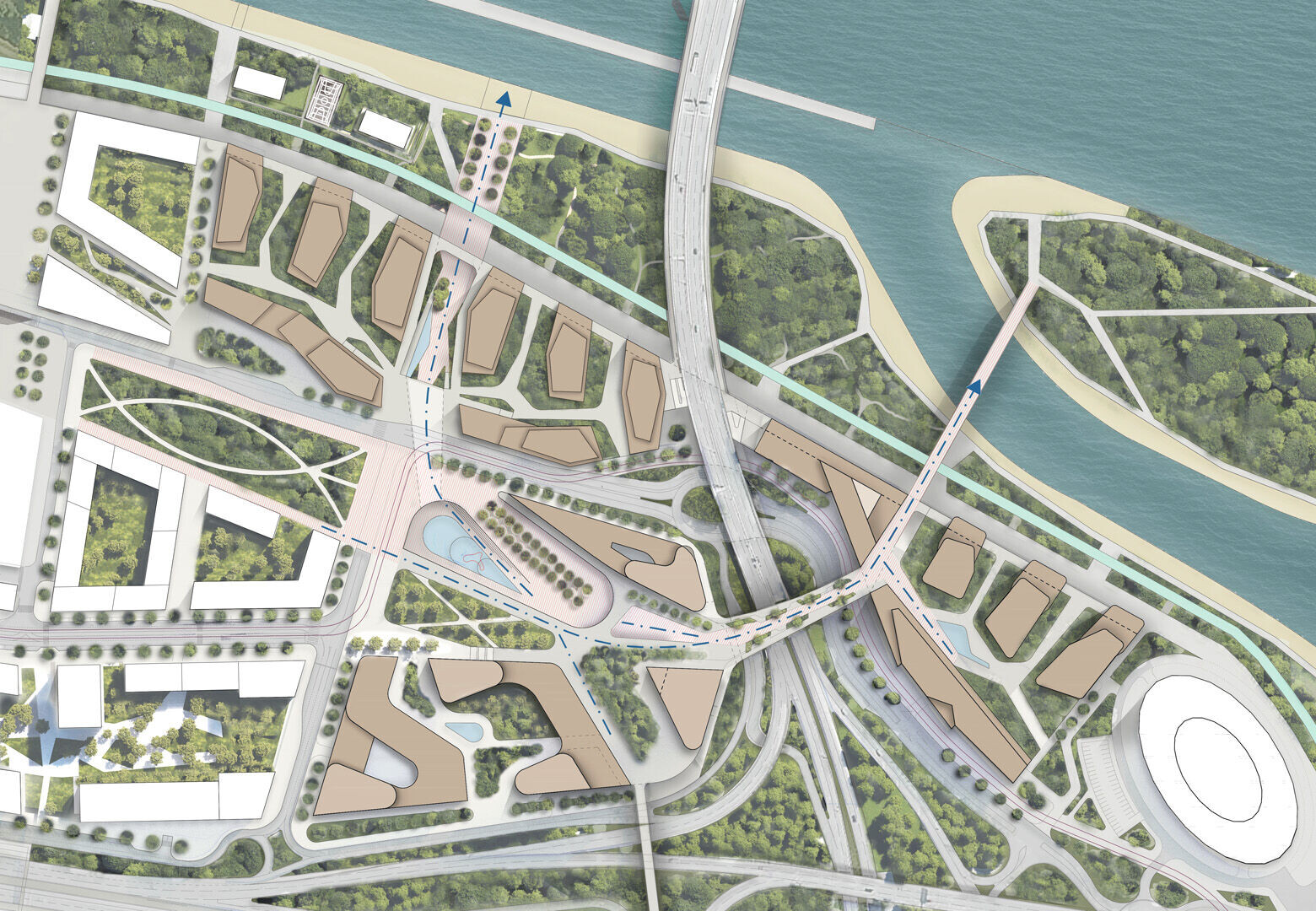The southward crossing of the Danube was fundamentally linked to technical progress for Bratislava‘s development. It was impossible to expand the city across Europe‘s second-largest river until modern bridge constructions could be used. The beauty of the large bridges also directly creates the city‘s character. Progressiveness should therefore continue to be an essential feature of JOINED BRATISLAVA, and we are trying to imprint it on the new centre on the south bank.
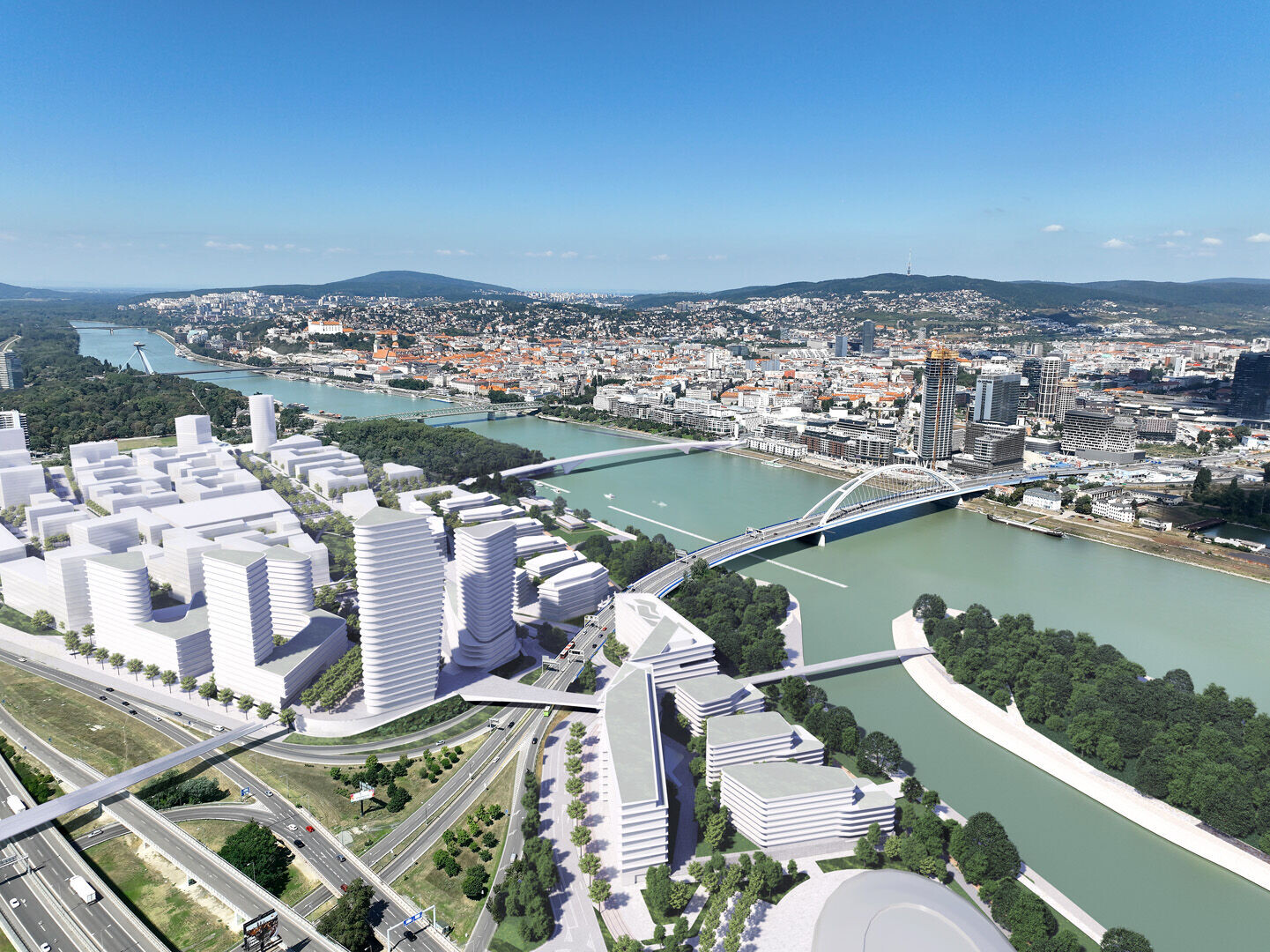
It is, however, not necessary to give up the irreplaceable qualities of the traditional urban environment, as both can exist simultaneously and synergistically in a more complex urban concept. There is no need to decide between a TRADITIONAL and a MODERN city when developing one – both principles can be used and combined. In distant history, construction methods could only be dreamt of, while we dream of an urban environment that was commonplace then.
The means for integrating modern, individual tower buildings into the newly defined block development is, in addition to the geometric relationship between the buildings, primarily a STRONG URBAN STREETSCAPE cooperating with the LANDSCAPE. In this case, the strong urban streetscape and the landscape are also a means of aligning the development with the robust flyover that divides the designed area into two parts.
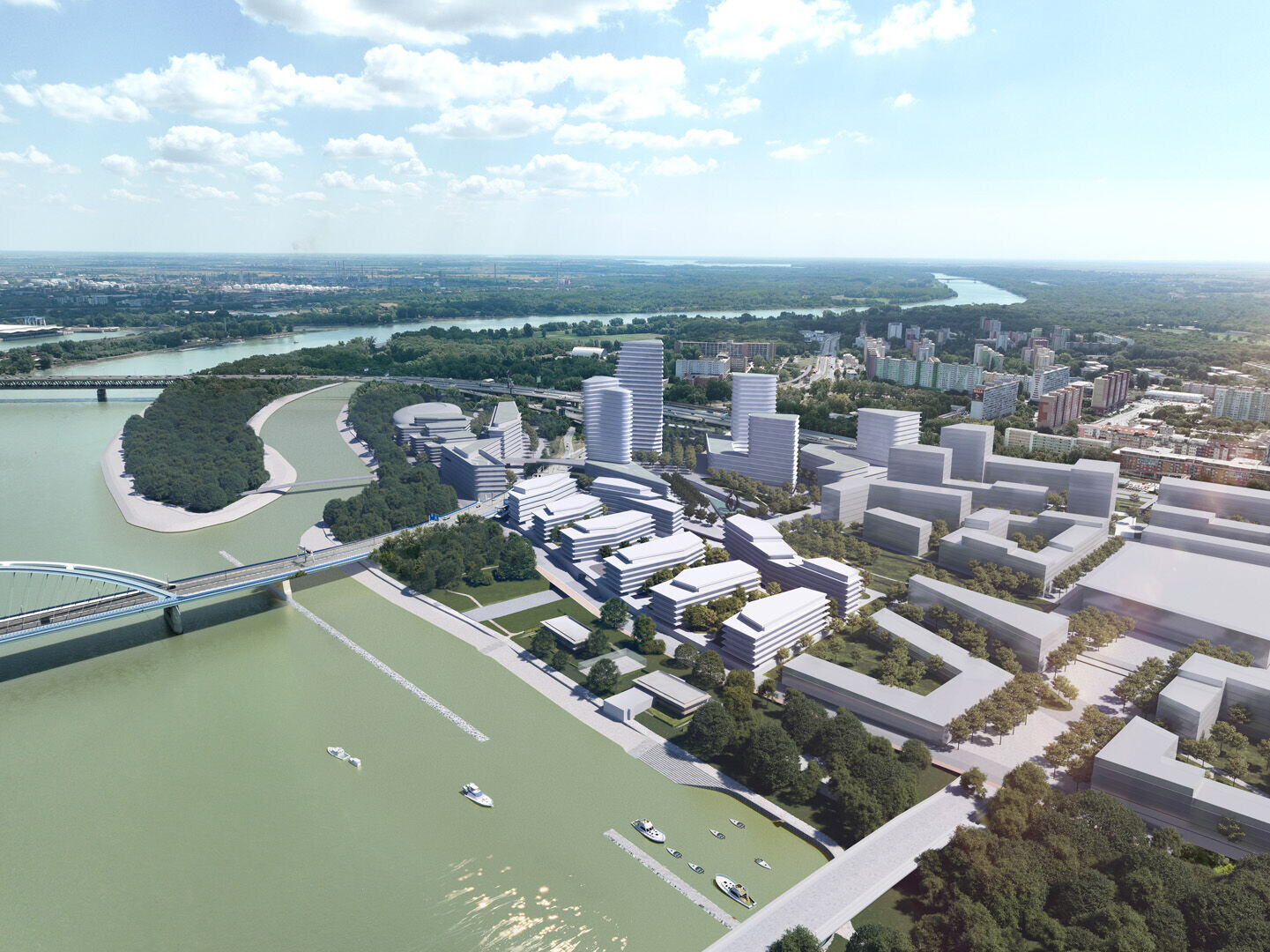
We thus primarily design a landscape for the development area of the southern bank - a platform connected to the central park in the west, capable of covering and crossing over a section of the communication junction in the bridgehead and joining the newly emerging district to the Petržalka housing estate.
This platform, understood in one section as a modern equivalent of the Greek stoa, both defines and contains the main public space and can unite two separate towers (residential and office) into a comprehensible urban entity, forming a compositional accent in the most intense zone of the south bank area.
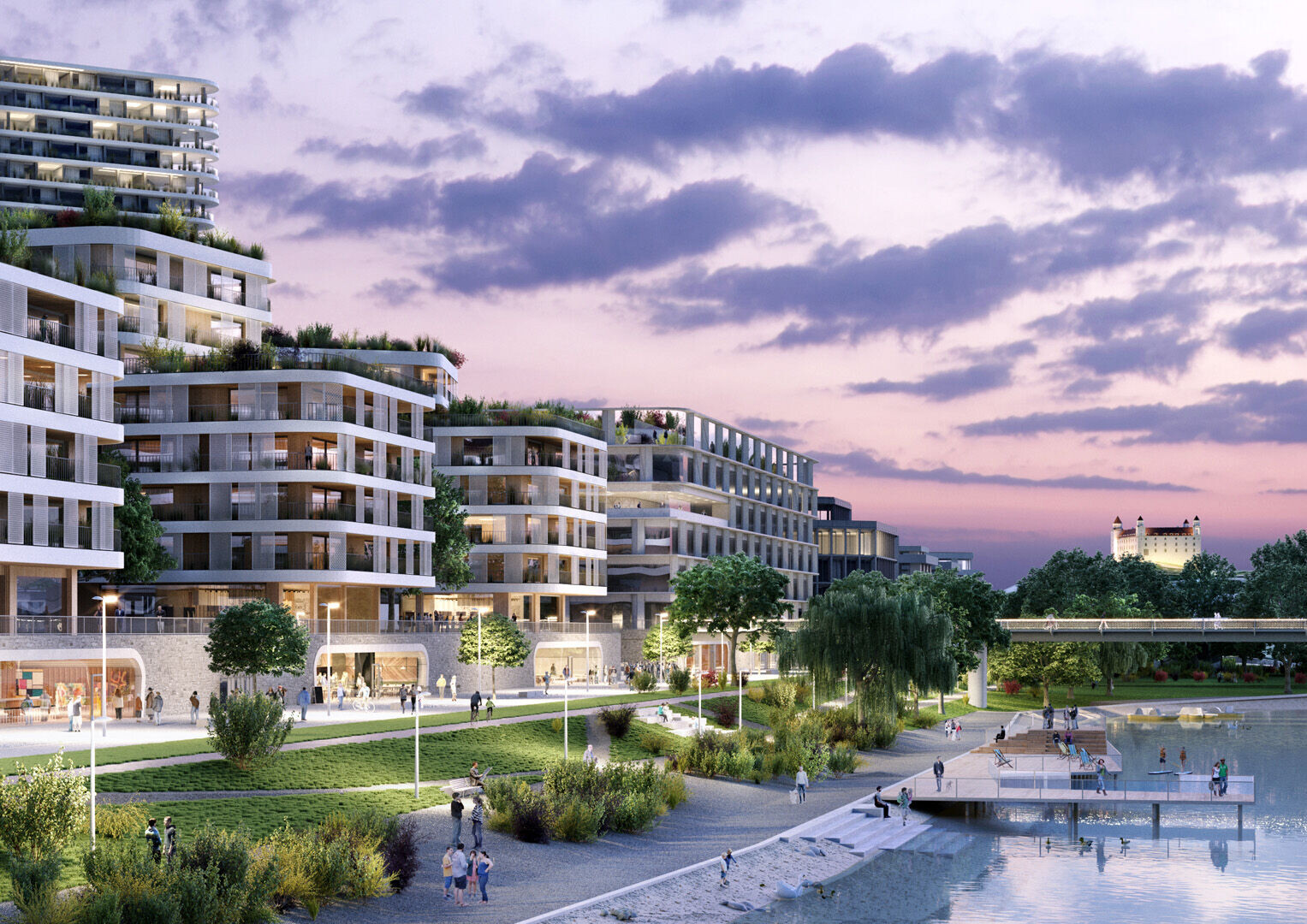
The Danube is a river with such vital energy that, in our opinion, the usual conventional means of cities on smaller rivers are insufficient to express the river‘s relationship to the new urban area. The contact with the river and its banks is, of course, also influenced by flood control measures. Therefore, we propose a direct pedestrian connection between the riverfront and the centre, partly in the form of a passage and partly using landscaping. (A floodgate in the wall for the limited size of the underpass portal should not be complicated.)
We are convinced that individual, distinctive buildings belong in the city but that the city cannot be built only from them. Therefore, in the southern part of the centre outside the directly assigned land, we suggest a form of a newly articulated urban block protecting the central public pedestrian space from the influence of heavy traffic from the south. This urban block would smoothly follow the urban plan in the eastern part of the area and this form is not a requirement for the concept of the central part.
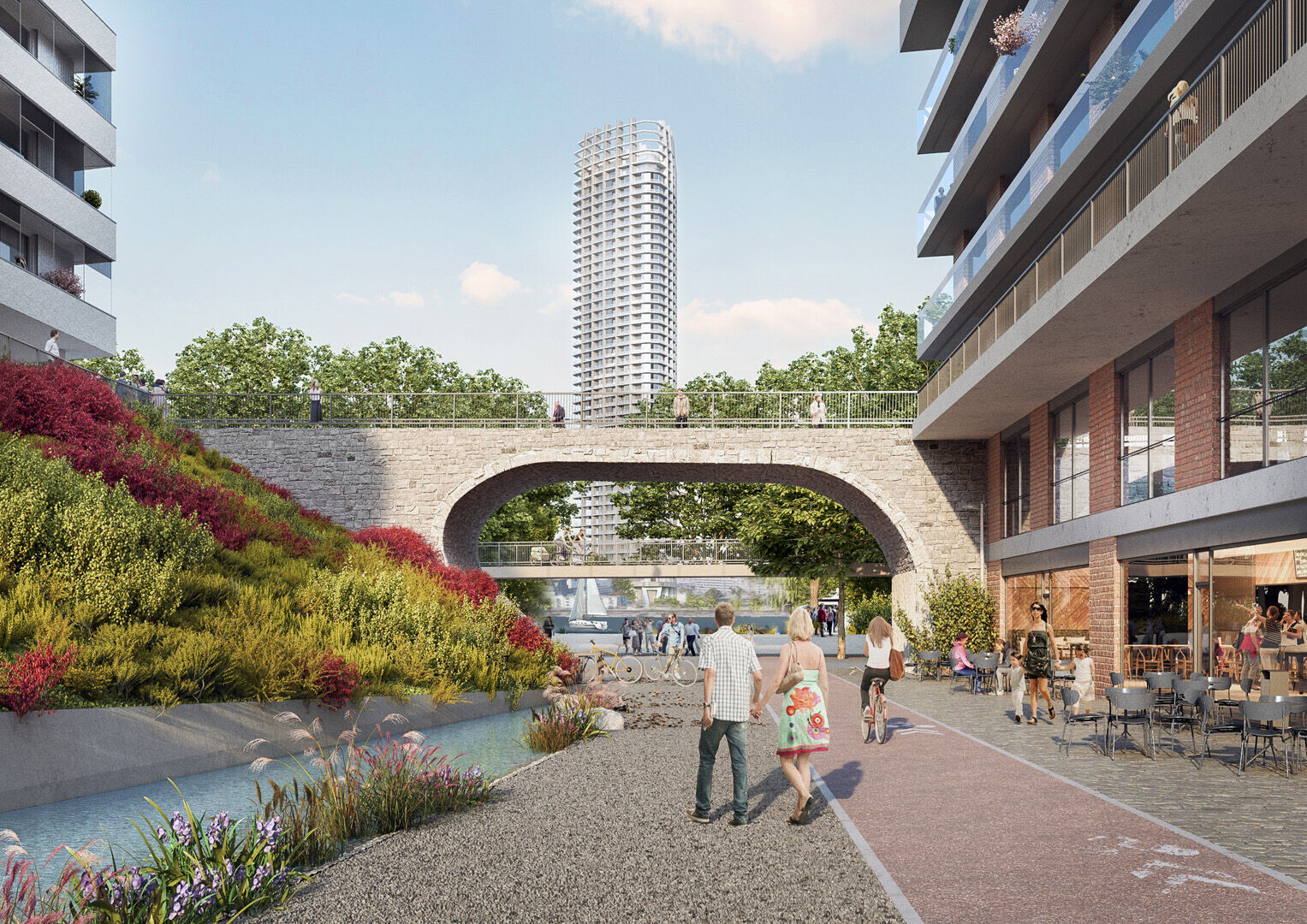
The character of the residential blocks along the Danube bank is crucial to creating a high-quality urban environment. They should be partially open to the Danube, allow views of the historical city centre and should, therefore, be designed site-specifically. Their citywide significance should be confirmed by a public streetscape at two levels - the urban parterre, the waterfront at the level of the Apollo Bridge and a more natural and lively level of the cycle path with some amenities in the riverside wall (bearing in mind the flood zones).
JOINED BRATISLAVA will need a system of several separate layers to be interconnected, not only robust traffic and volumetric layers but also semantic and symbolic ones.
