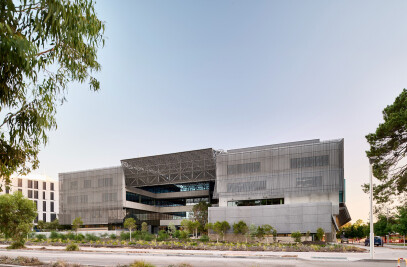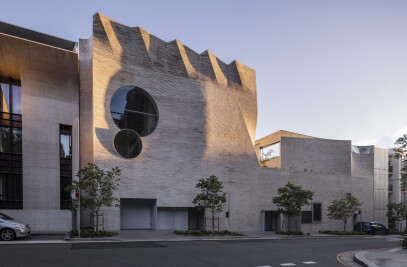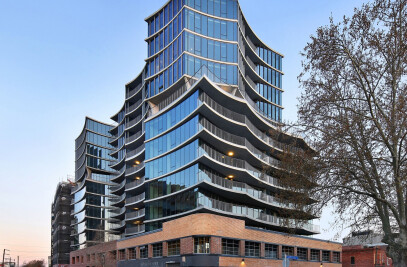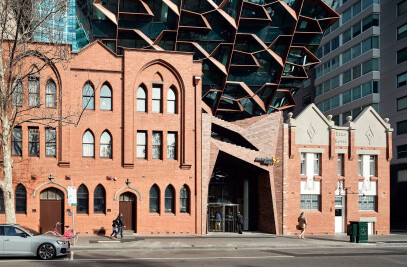This dynamic residential tower defines the northern gateway of Brisbane’s commercial district.
The tower speaks two languages, one at street level to its cultural heritage neighbours for vibrant street activity and another, towards its younger and taller companions for centralised city living.
The undulating facade is conceived as a net that expands horizontally in response to the plan curves, privacy, sun shading and view lines. The staggered net pattern is set at the scale of an apartment occupant whilst framing views.
A brick podium provides an anchor point whilst integrating with the unique Ann Street streetscape of gothic and arts-and-crafts brick structures. From here the curvilinear structure of the tower rises preserving views to the St John’s Cathedral spires.
Situated on top of the tower is an infinity edge rooftop pool and private rooftop dining room with expansive views of the city.
What was the brief?
The brief revolved around a spectacular site in a city well on its way to becoming a mature and exciting place to live, work and play. Our clients were interested in creating a world class home for busy city dwelling professionals. The brief included 1 & 2 bedroom apartments, roof top facilities such as pool, gymnasium, kitchen. A concierge service, library, meeting areas and private theatre were also on the wish list.
How does the project respond to its surrounding heritage context?
Spire Residences are immediately adjacent to the Orient Hotel and cathedral precinct in central Brisbane, where a rich palette of materials and forms are presented in a heritage context. St Martin’s and St Andrew's brickwork detailing presents a major theme for the Ann Street facade.
The patterning and detailing of the brick podium refers to the heritage buildings, and assists in creating the humanised streetscape that the existing buildings successfully achieve. The development responds to the scale, form and materiality of nearby buildings in a complementary manner.
What are the sustainability features?
A concerted effort has been made to provide sustainable solutions for Spire Residences. External vertical greenery and layered podium facades provide an integrated shading system. A naturally ventilated carpark reduces mechanical load and reduces energy consumption.
Cycling facilities complements the CBD location, rainwater harvesting irrigates the vast internal and external green spaces while natural daylight and views are readily captured.
A centralised chilled water (CHW) plant serves individual CHW air conditioning systems which offer significant energy savings over time compared with conventional split air conditioning systems used for residential buildings.
Amenity is incorporated into the site via location and orientation of the building, street activation, extended public realm and site linkages. Communal features at the top of building contribute to the social aspect while sub-tropical climate supports indoor-outdoor living. Spire Residences has been thoughtfully designed with occupants comfort, the selection of materials and services utilizing environmental fundamentals at its core.

































