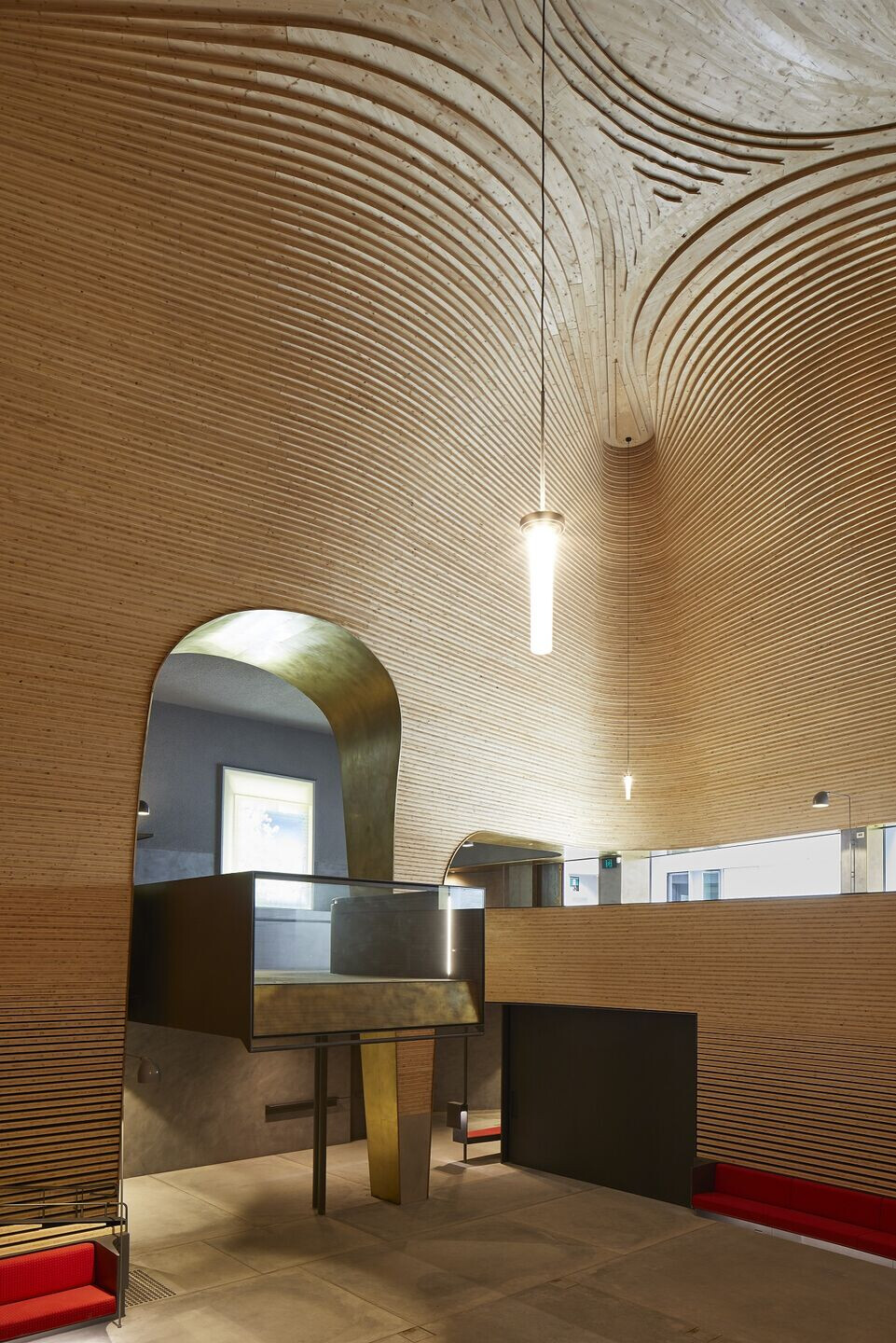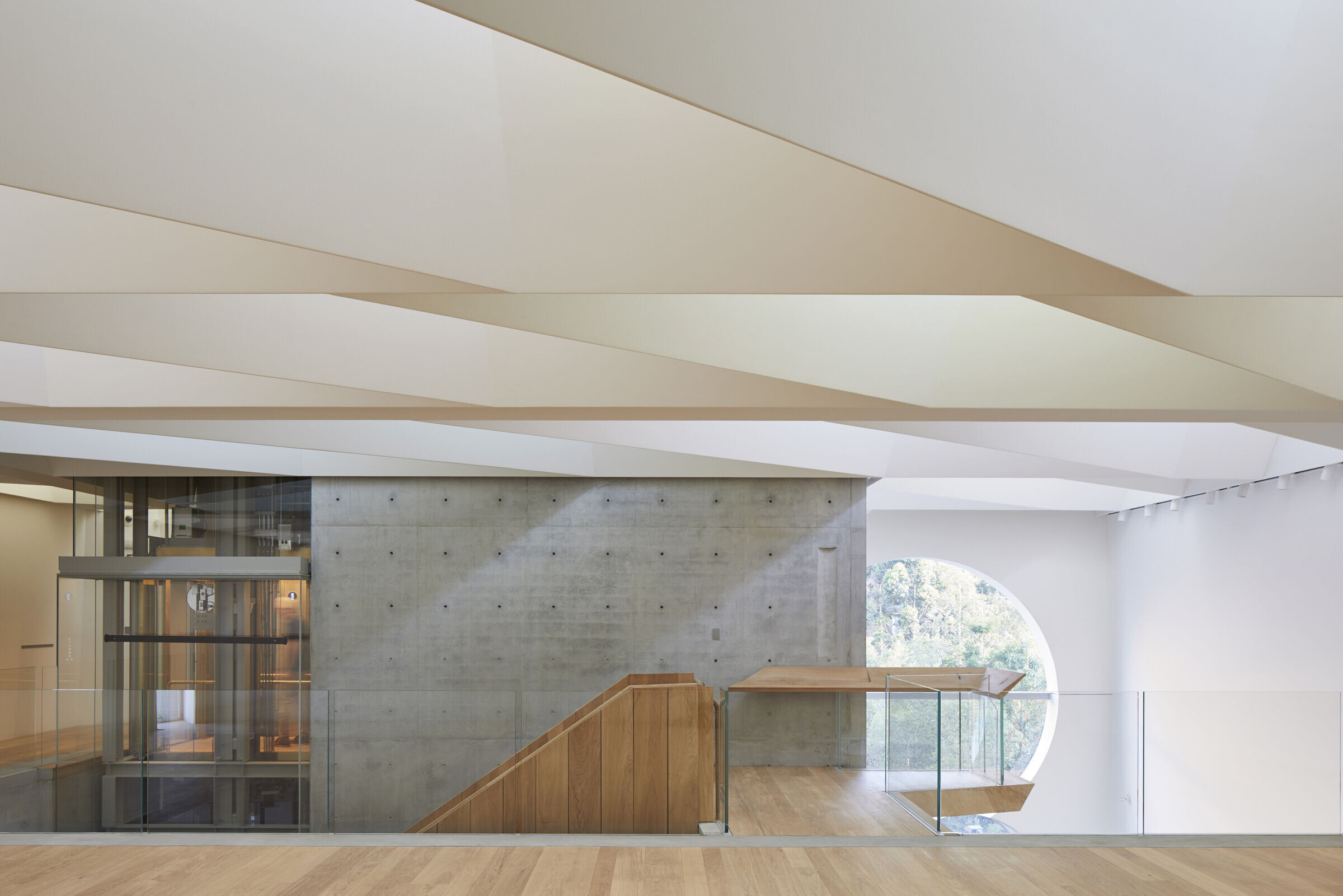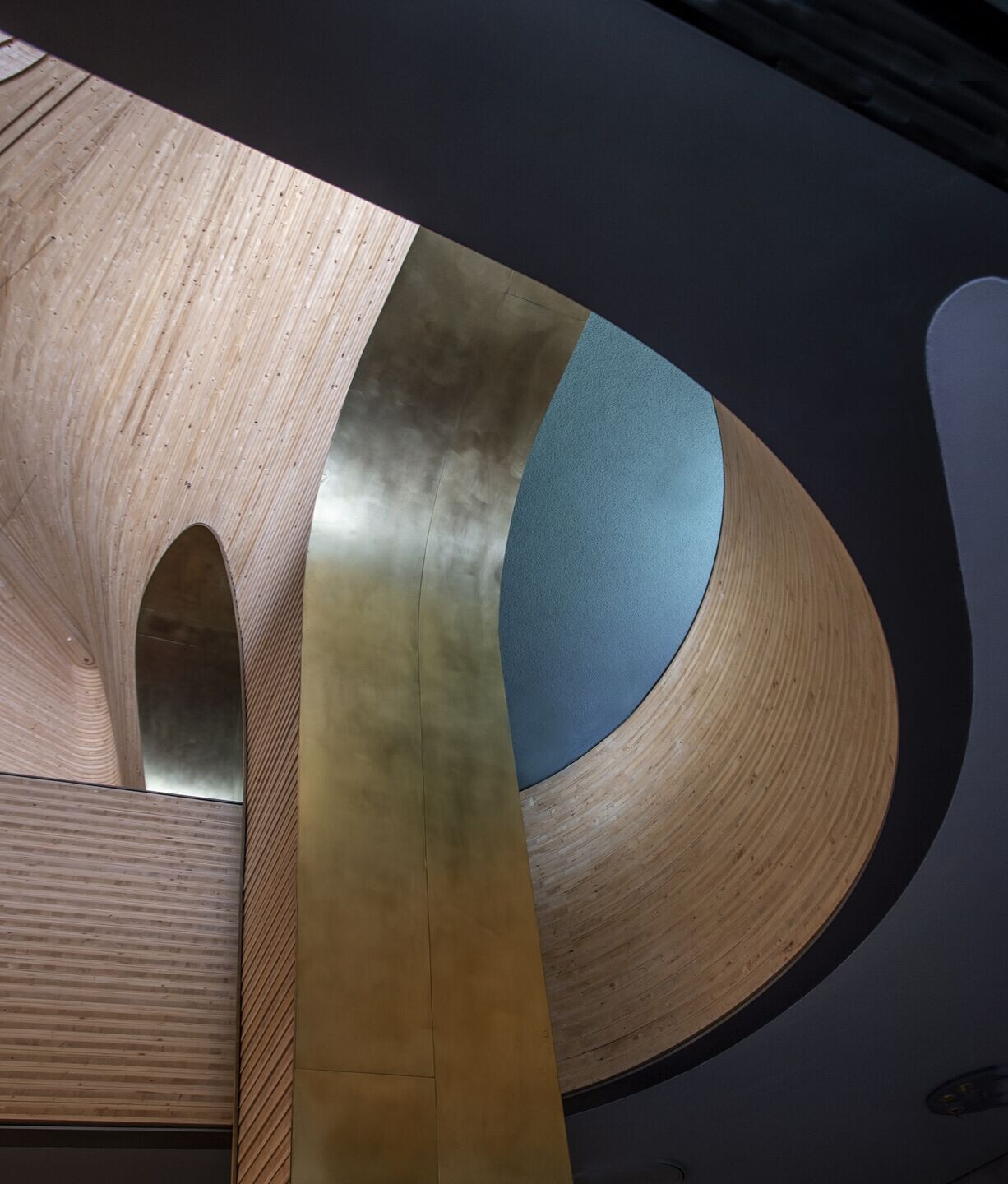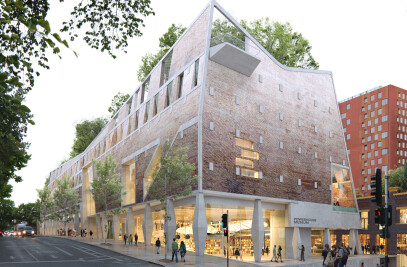The vision of remarkable arts philanthropist Judith Neilson, the building is a partnership of architecture and artistic fields. The intention is to have the spaces working together, to have visual arts interwoven with the performing arts. Two architects bring the design together: John Wardle Architects designed the gallery in the east wing and Durbach Block Jaggers designed the performance space. The components are linked centrally by a courtyard and garden.
The performance space is a singular bell-shaped clearing, made by stepped and contoured timber ribs, embedded in a fabric of lobbies and circulation.

Like an Elizabethan theatre, the action is in the round, seen from many vantage points. A projecting balcony loops into the volume, creating an alternate stage or viewing box. The circulation is direct or via a gracious set of stepped landings, scaled for arresting movement and inviting overview.

The over-scaled gold window allows glimpses and light from the street in an otherwise dark space. The theatre is lined with timber fabricated from digital templates in the factory and assembled on site.

Above, a meeting space for artists and its companion garden courtyard are modelled in brightness and whiteness, capturing unexpected planting, local vignettes and sky views.

The outer brick surface is a binding element of the overall building, finding a singular expression to contain the diverse interior worlds within. DBJ’s wall cants, curves and steps for a street garden and multi-figured cloud window.

The bricks themselves are unusually long and flat, akin to a stacked stone and emphasising the mortar joints. A thin veil of mortar has been washed over the bricks to exaggerate the continuity of surface. This surface is then dimpled, twisted, cut and vaulted around openings where inside and outside worlds meet.

The co-authored project has been guided by open discussion by both architectural firms. The project is perhaps a more compelling proposition for the input and insight of the other. This idea seems to echo the primary intention of Phoenix Central Park: to be an artistic hub where visual and performing arts are in constant dialogue with one another.









































