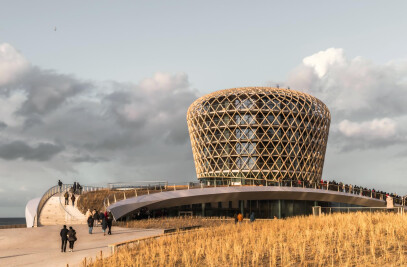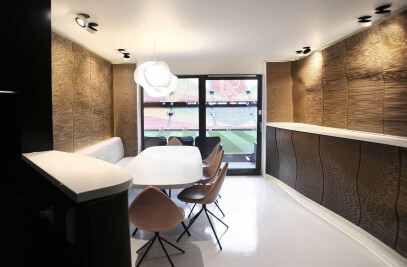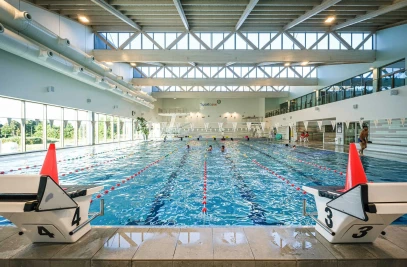Halfway between Brussels and Maastricht lies the rural municipality of Linter. Where once there were fields, at the intersection of the Oude Steenweg and the Molenweg, the municipality has developed a new sport and culture complex. The design for the building and its surroundings is the product of a collaboration between architectural studios ZJA and Arteum, and landscape architects Sweco.
Light and transparent sports facility of glass and wood
Surrounded by two full-sized training pitches, two mini-soccer pitches and a large competition pitch is Linter’s sport and culture building. The ground floor is largely incorporated into a green mound, so the new building is literally absorbed into the landscape. The upper floor of wood and glass is light and transparent, crowned by a stylized projecting wooden roof. It is a bright, light and friendly building that perfectly suits the surroundings and has several striking sustainability features.
Sport and culture
Several local football clubs will have their new home in this complex. It also has an important function in the cultural life of Linter and nearby districts, and this demands an enrichment of the design. The expansion of the volume by means of the upward kink in the roof is not only a visually attractive and inviting aspect of the design, it also supports the rehearsals, concerts and performances that will take place in that part of the building.

On the ground floor are the offices, changing rooms, technical rooms and storage for goals, balls, lawnmowers and corner flags. A broad, straight flight of steps leads to the café on the first floor. Because that entire floor is transparent, it offers a wide view of the competition pitch and the mini-soccer pitches. The atmosphere in the cafeteria is informal and created by the combination of steel and wood in the columns and the panelling of the projecting roof. Steps and a concrete ledge invite people to sit outside in good weather. The roof edges, which stick out on all sides and are clad underneath with wood, create enough shade to prevent any discomfort being caused by the glare and heat of the sun. There is a terrace all around the building, protected by a generous awning.
A sustainable sports and culture complex
The rurally located sport and culture complex has been sustainably designed in three major respects: use of materials, spatial layout and installation technology.
The building is surrounded by playing fields and the lower floor is encased in soil that became available when the ground was made level. This means that the building is warmly wrapped and has less wall surface than it would otherwise have. The light wooden roof extends far beyond the first floor, shading the walls of the building and preventing it from being heated through the glass in the warm summer months. The solar panels on the roof produce sufficient energy, and there is a field with holes drilled in it where heat is stored in the ground, which supports the building by means of a heat pump.
The upper floor of the sports and culture complex has a wooden structure and roof. The use of wood in the construction and finishing is another aspect of the building’s sustainable, circular quality. Wood binds CO2 and saves on the use of energy-intensive raw materials. Because of the decision to use sustainable materials, the building has a warm and friendly look. The large amount of glass used on the first floor makes for an unimpeded view over the pitches and also means that less lighting is needed inside.
The layout of the building takes account of changes to the requirements. The upper floor is completely open and can be divided up in various ways as needed, by the use of flexible dividing walls. The sports hall has a retractable grandstand, so that the seating can be adjusted to suit different spectator numbers and seating arrangements.
The installations go a step further at the level of sustainability by being completely energy neutral and gas-free.
It is a friendly and stylish building, with a natural power of attraction in a green area, to give everyone in Linter and the surrounding districts a place to meet and experience sports and culture.


































