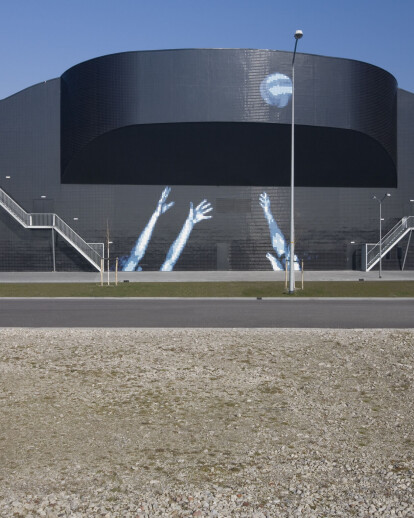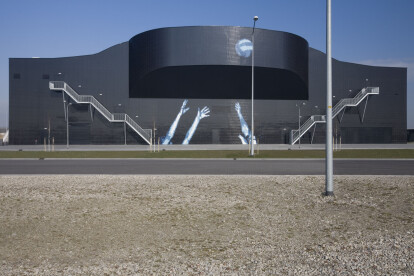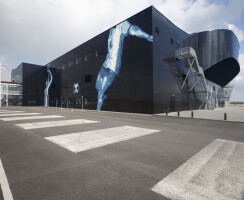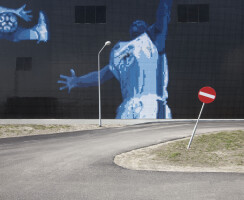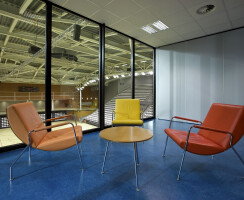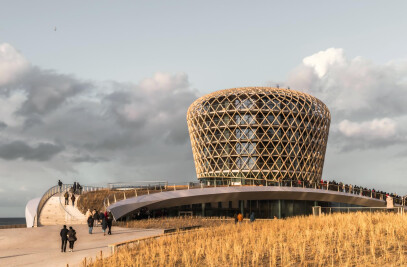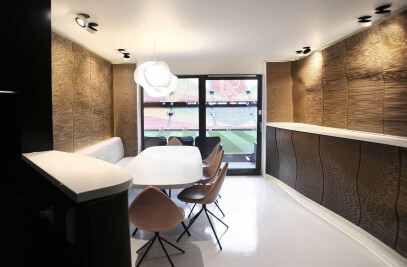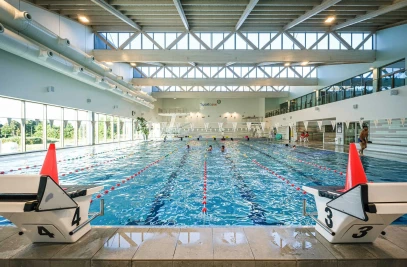Sports in a new city
Almere Poort is fast growing section of the city, close to the Hollandse Brug and the banks of the IJ lake. The volleyball and basketball clubs of Almere both play in the top leagues and to meet international standards a new state of the art sports facility was called for.
When passing along the motorway A6 one can see the powerful silhouette of the sports centre designed by architects ZJA. Its curved facade is adapted to meet the requirements that sports venues and stands demand. The building houses a modern indoor sports arena where 3.000 people can watch basketball and volleyball games, as well as handball and indoor football matches. It is complemented by skyboxes, offices and a cafeteria.
Next to the arena is a hall for recreational sports, that can be subdivided into four sections to be used by schools for physical education. At night and in the weekends indoor football, volley and basketball clubs are active here as well as netball and badminton clubs. The hall is also used for other occasions such as school exams, fairs and rummage sales. The stands accommodate 250 spectators. The purpose of the sports centre is to bring top class and recreational sports together. That is why the dressing rooms serving both halls are located in the heart of the building.
Wood, steel and bricks
The arena for top class sports is high and spacious, the wide galleries allow spectators to walk around the stands, always keeping an eye on the court. This is all part of creating a lively atmosphere during the game. Foldable stands at the narrow ends of the court provide an additional 750 seats. The soft colours of white steel, untreated wood and red bricks set the tone. The bricks in question are of a special kind, they have been perforated, so they can contribute to regulating the acoustic quality of the hall.
The cafeteria with its glass walls is cleverly located with a view at both the top-class sports arena and the hall for recreational sports.
A special facade
The sports centre stands out with its conspicuous and impressive silhouette. That is partly due to its subtle curves, but also to the cladding with pitch black glossy tiles. They are quite small, 119 by 119 millimetres, and for a very good reason. This way they can work like pixels in building the images that are visible on the facade. They are photographs of locally known athletes in action, linking the building to the residents of the new city.
Winner Best Venue 2015 in the Dutch centre region.
Architect: ZJA
Client: The Municipality of Almere
