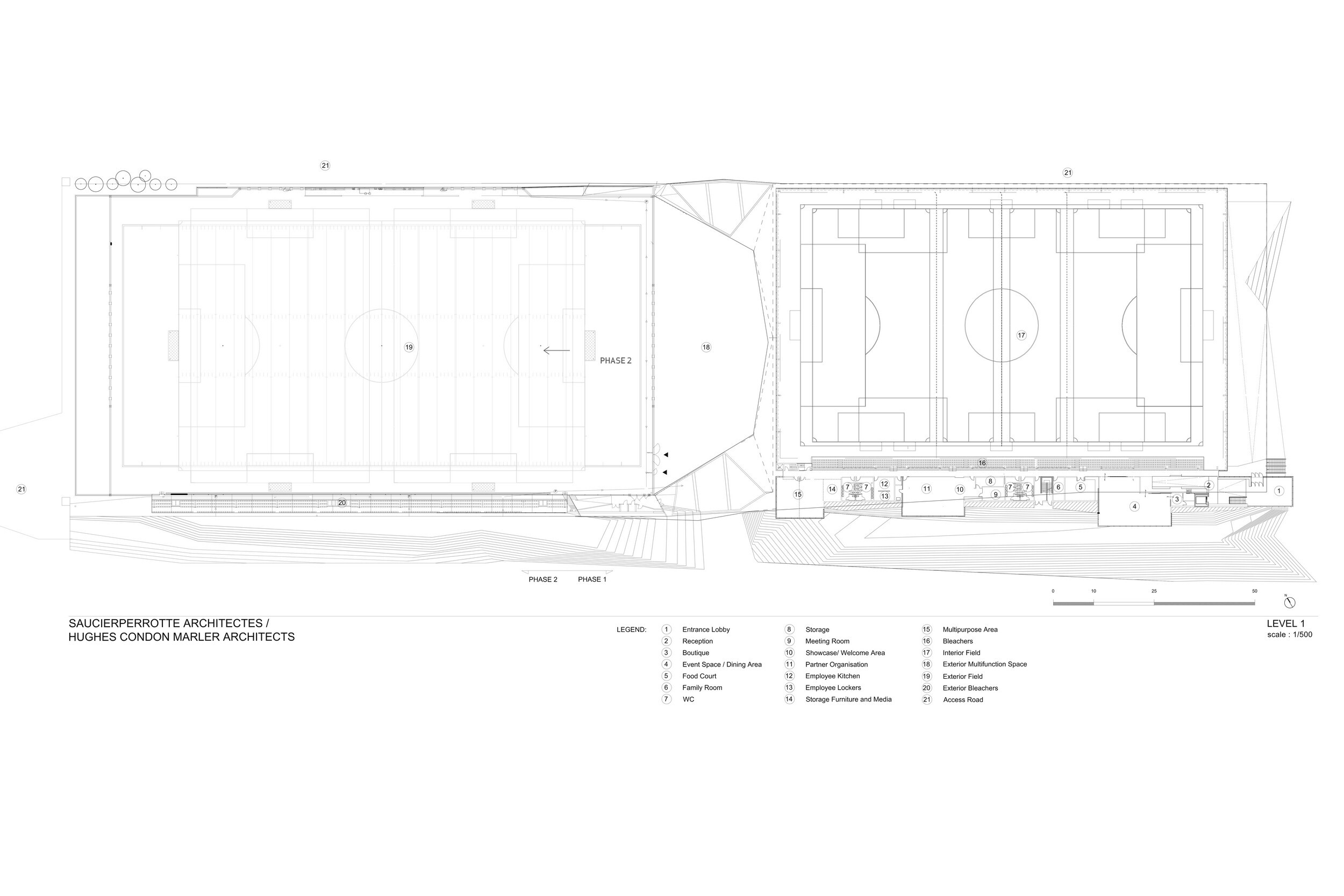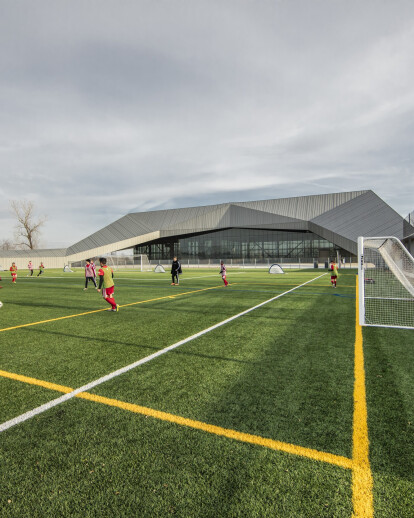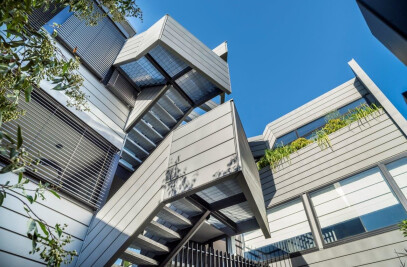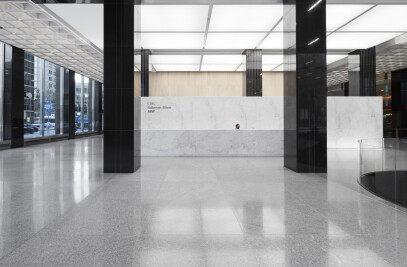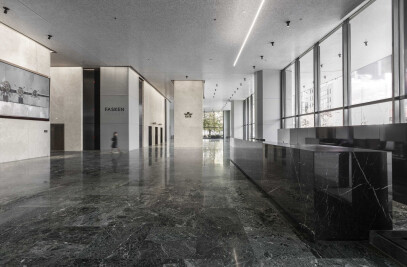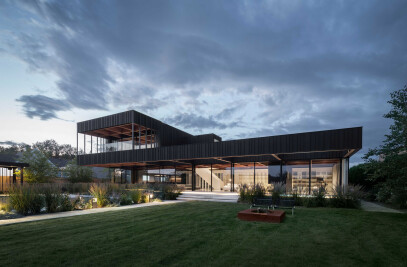The history of the site of the St-Michel Environmental Complex has been marked by change and evolution. Since its beginning as a mining center, then as a dumping site, human intervention has taken a severe toll on the land’s topography and symbolism within the city. This location is now destined to become one of Montreal’s biggest parks with a focus on the environment and ecological restoration. On the site of the former Miron quarry and a future ecological park, the new indoor soccer stadium emerges from the park’s artificial topography as a layer of mineral stratum recalling the geological nature of the site. The mineral stratum is articulated by a continuous roof which cantilevers over the entry plaza and folds down over the interior soccer field and extends to the ground to become the spectator seating for the outdoor field. In that way, the roof’s behavior reacts to the requirements of the program and enables the interior soccer center to become the exterior open-sky stadium.

The park’s immense size called for an architectural intervention of grand scale, a truly unique gesture in the city. In order to ensure the formal unity of the project, the design has been developed as the transformation of a single expansive element: a structure conveyed as a single formal gesture in cross-laminated timber. The structural grid/cells form a layered mesh, which appears to be random at first sight, but which in reality becomes denser in zones where added structural strength is needed. Along Papineau Avenue, the architecture adapts to the existing landscape by embedding its supporting functions within the berm. This integration accommodates an elevated pedestrian path as well as preserves the existing trees. A subsequent series of crystals emerge from the augmented landscape to provide daylight and views for the administrative and public spaces behind. They project out from the landscape toward the street to receive abundant natural light. A large crystal box which contains the main lobby emerges from the terrain’s southeast end, signalling the entrance of the soccer centre. Despite the broad scope of the project’s program, these luminous elements and preserved vegetation give the architecture a critical human scale that respects the residential neighbourhood it faces. The transparency of the building also promotes a sense of openness.
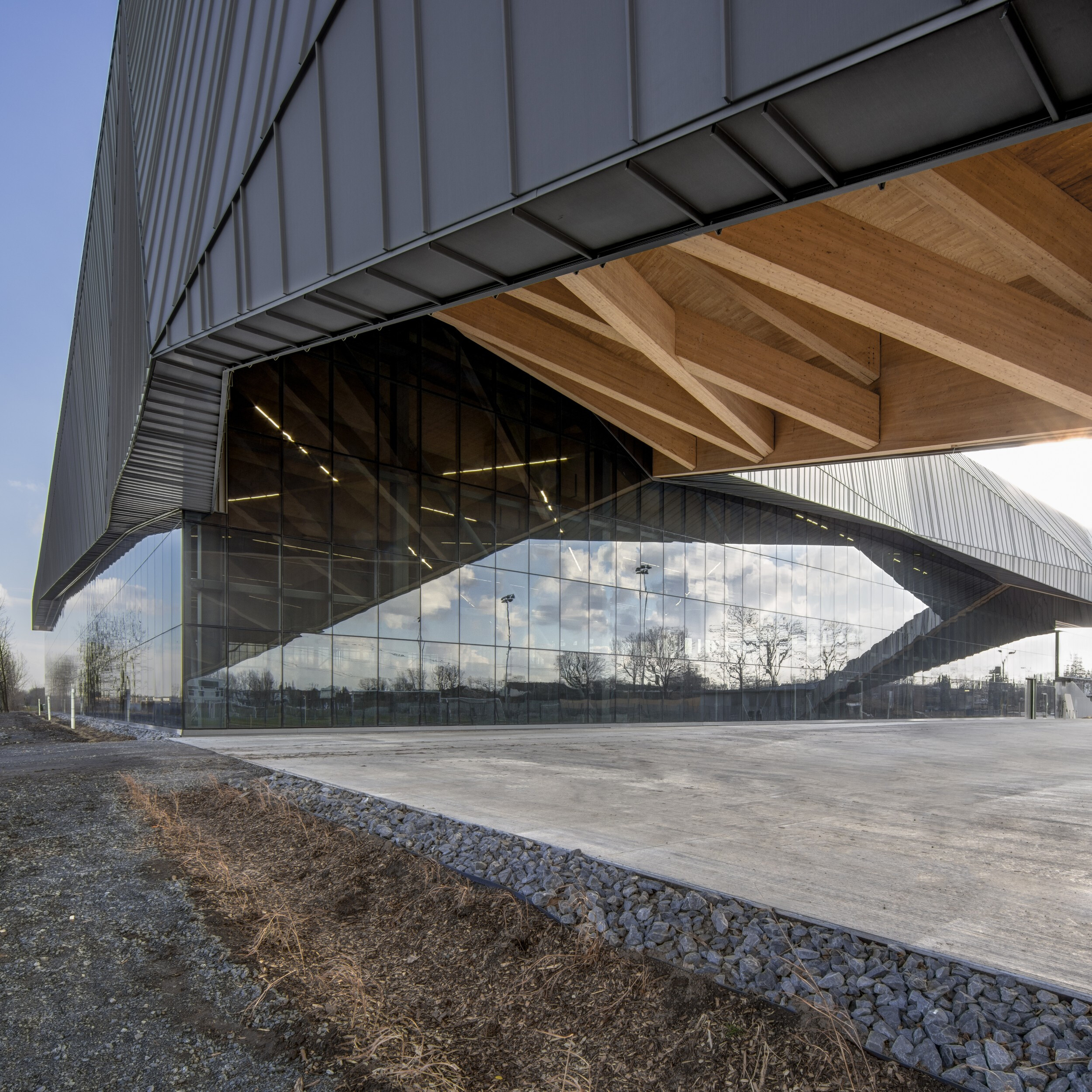
The programmatic elements are organized efficiently by taking advantage of the linearity of the site, as well as considering the program associations and usages of players, spectators and park visitors. The program is divided in two levels. Each level is organized using a main circulation corridor that links the interior to the exterior. On the public entrance level, the corridor is continuous from the plaza entry, through the lobby and central programmatic spaces, permitting access directly to the stands. For the second level, the corridor extends toward onto the exterior playing surface where it integrates with the exterior stands.
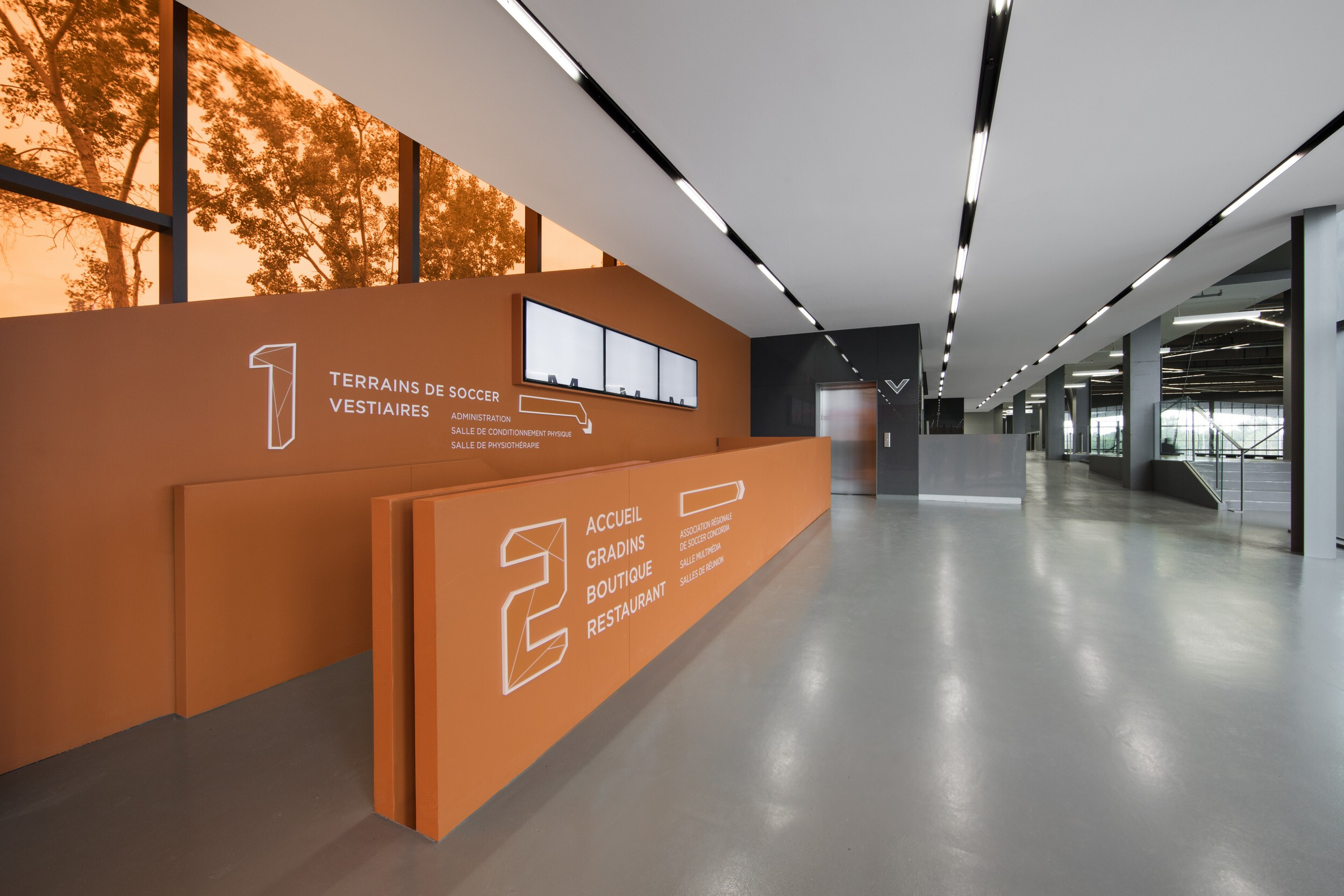
Dimensions, materials, fabrication techniques, manufacturing/building process. The design team worked closely with the engineers of Nordic Structures to develop the structural concept of the project. This integrated design process led to the formulation of a structural grid that takes into account sustainability criteria and optimizes the dimensioning of the structure’s members according to the required efforts and spans. The structure of Cross-laminated timber (CLT) is the only one of its kind in the world. It is composed of multiple lumber boards layered crosswise at 90° angles and bonded together using structural adhesives. In this process, the wood is sourced locally and is composed at 90% of black spruce. Cross-laminated timber provides new design possibilities, facilitating the construction of structures with a pared-down, organic look and allowing free rein architectural creativity. It is a construction material that is light, cost-effective and sustainable.
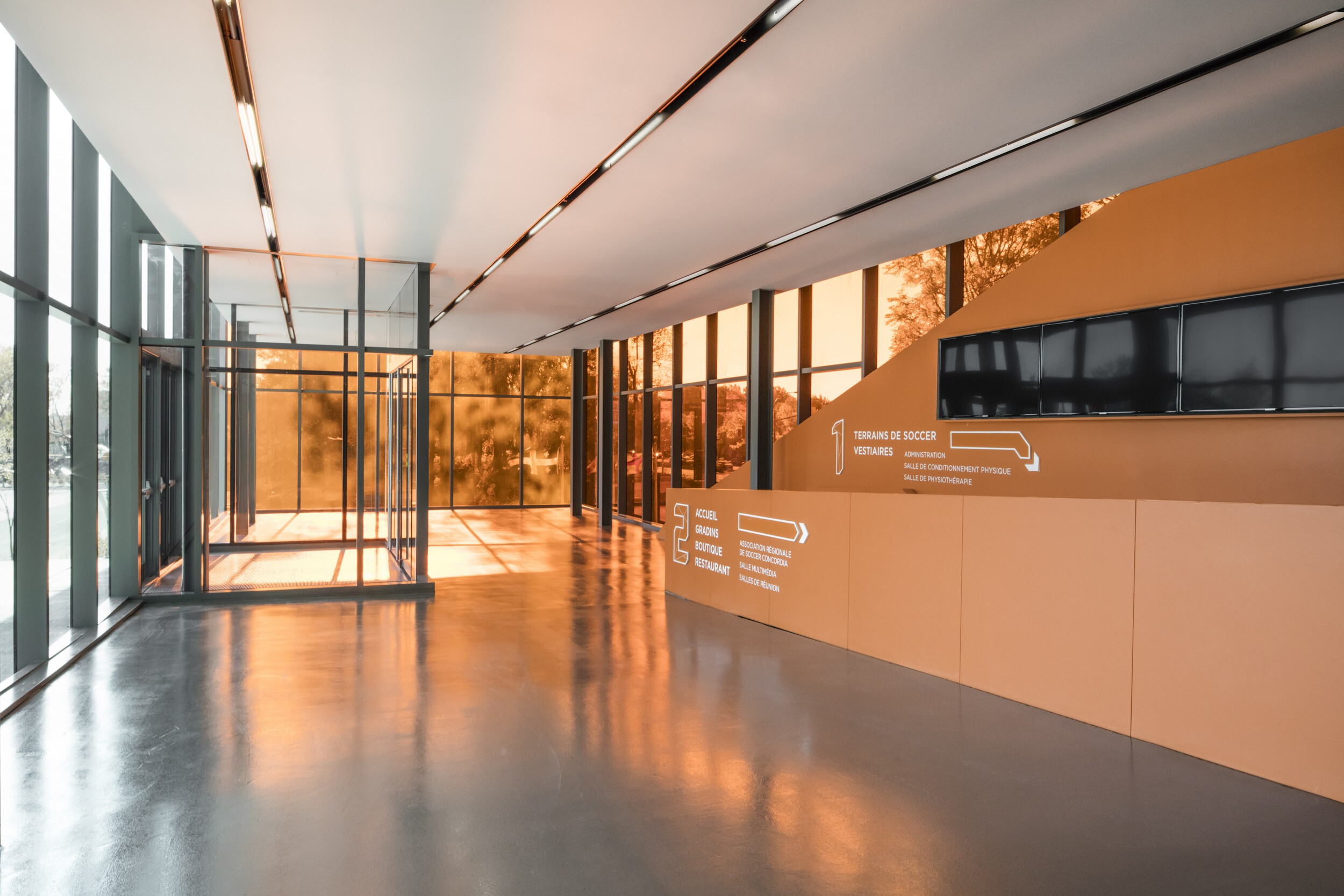
The main roof is supported by thirteen separate 69 m long uncambered box beams, 500 mm wide by 4100 mm high, constructed of a combination of Nordic Lam glued-laminated timber and Nordic X-Lam CLT, each weighing 77 tonnes. The wood structure is flexible and allows the integration of mechanical systems because of the varying heights of its layered chord members – sometimes members are at full height, and at other instances they allow for a gap above to permit the passage of ventilation systems. Lighting fixtures are placed under the mesh’s beams highlighting the seemingly random pattern.

