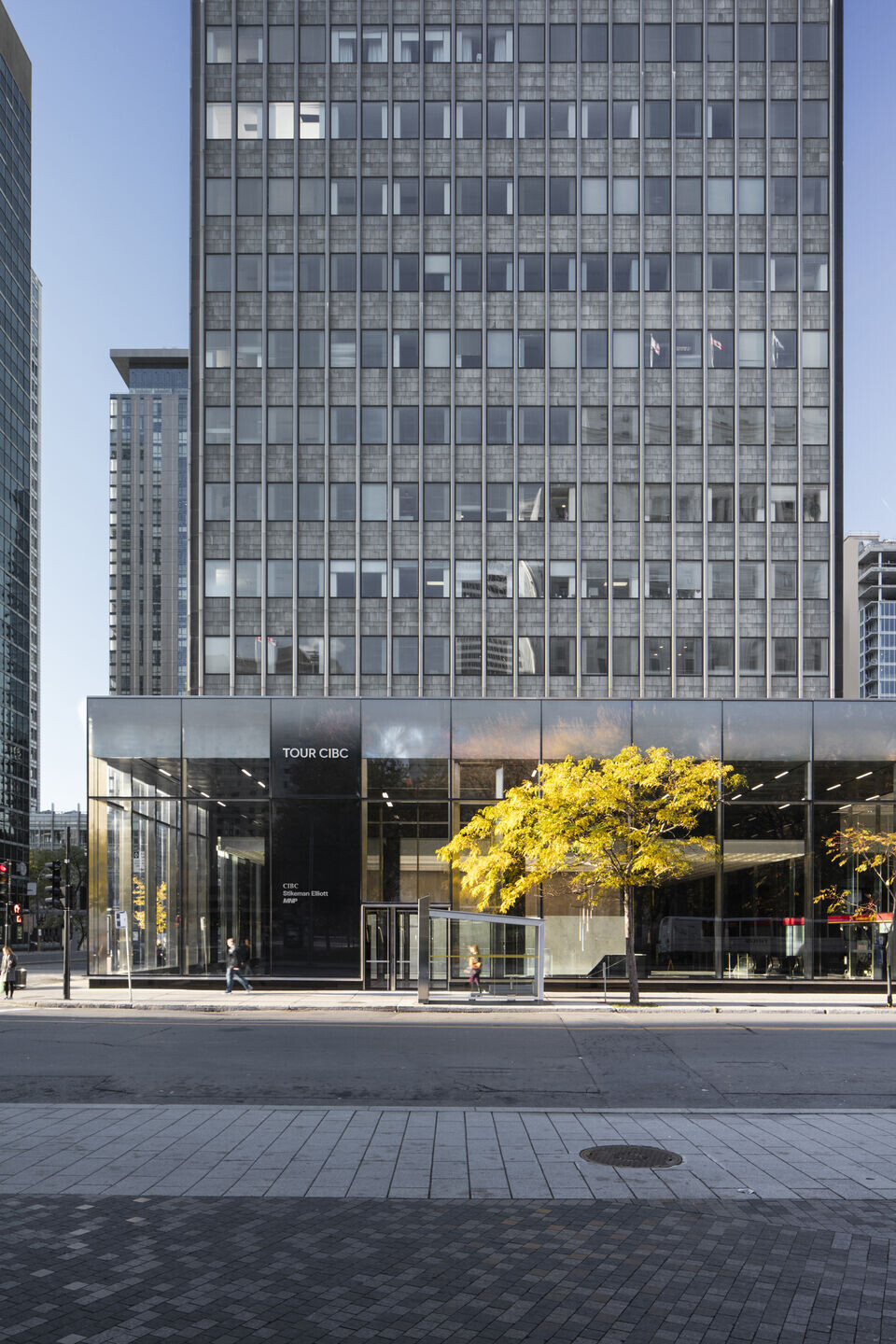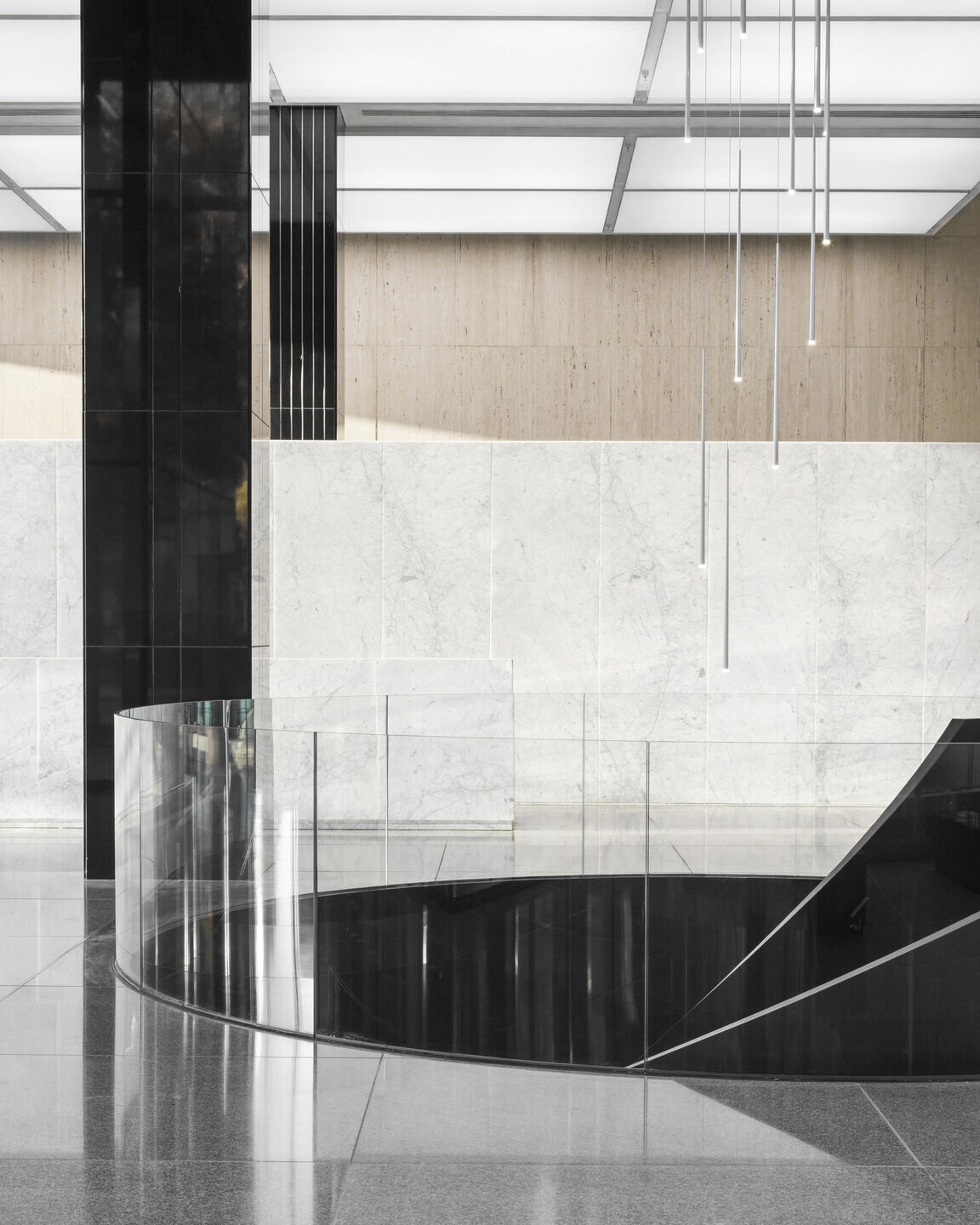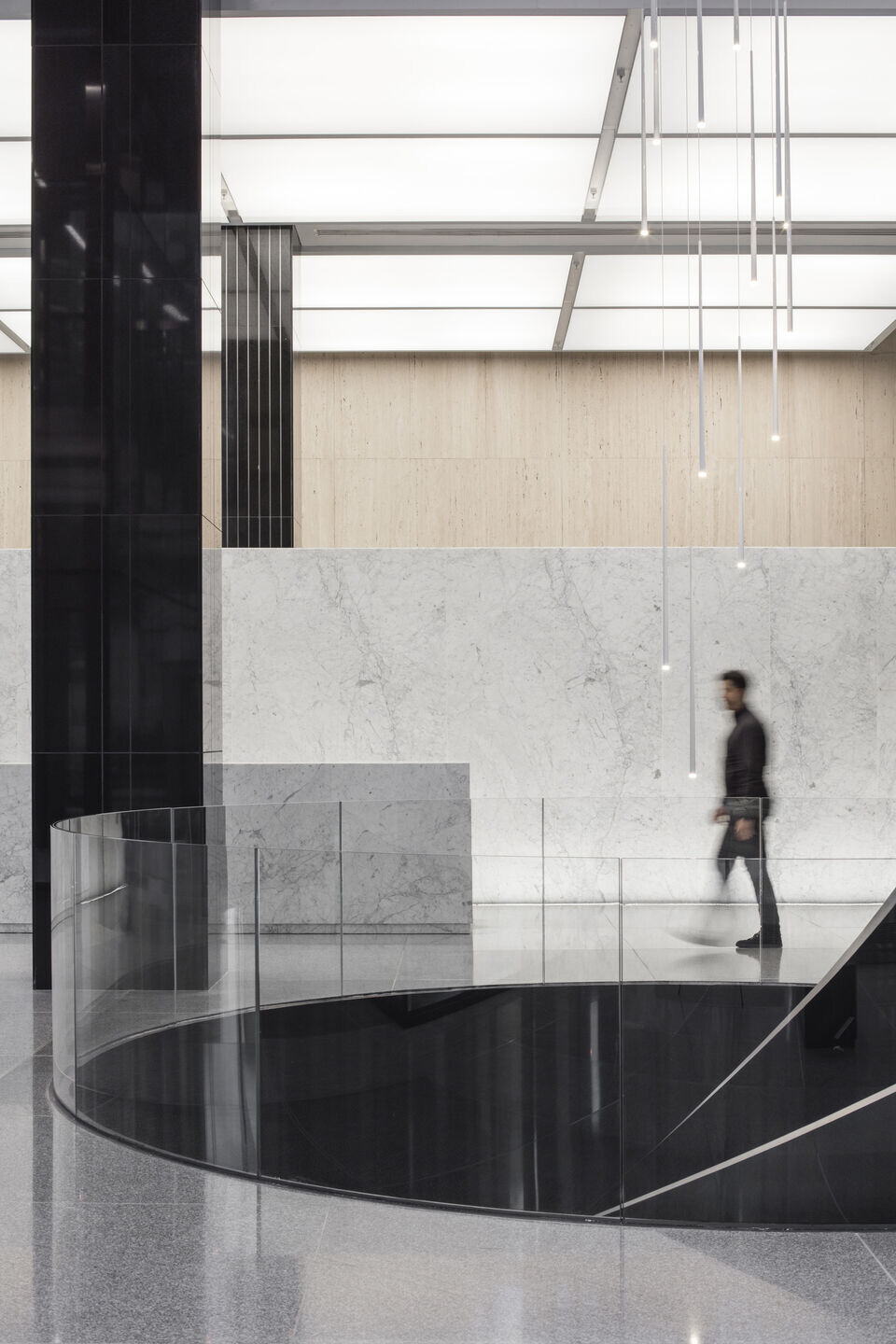The CIBC tower is an essential architectural icon of the Montreal landscape. A masterpiece by Peter Dickinson, it is emblematic of the international style with the elegance and purity of its lines, its materiality and its sophisticated proportions. Originally, a forecourt was built on Peel Street, providing a visual perspective conducive to the appreciation of the tower in all its verticality, as well as a generous and functional public space.
The presence and materiality of the basilica, an addition built in the early 90s, is however problematic in its current form. With its very massive roof, its curtain wall whose glass is rather opaque, it is erected on the forecourt of the original layout. The addition in the 2000s of an exit staircase on the facade then came to obstruct the perspective of the Peel/René-Lévesque corner.

The intervention we propose aims to purify the basilica, while highlighting the exceptional urban context in which it is located (Square Dorchester, Place du Canada, Marie-Reine du Monde Cathedral). It consists first of all of replacing the existing curtain wall of the basilaire in order to establish a new continuity from the curtain wall to the roof to make the thickness of the roof disappear. The glass will be covered with a silkscreen pattern gradually modulating from very reflective at the top, gradually becoming transparent towards the ground.
The coffered ceiling of the existing area under the tower will become luminous like the original design. This will make it possible to perceive the continuity of the structure of the tower through the basilica.

For the interior of the basilica on Peel Street, a shimmering sculptural element, with a pure and curved geometry, will connect the ceiling to the floor and around it will be a breakthrough in the floor. In this opening will descend a new monumental spiral staircase, connecting the lobby to the food court and thus bathing it in natural light. This large-scale gesture, visible from the street, will have a signaling function as well as a playful one, generating surprising anamorphoses of the surrounding context and creating a new focal point.
A new reception desk and a white marble wall concealing the elevator entrances will complete the composition, and the statue of Moore will be moved to the Peel/René-Lévesque corner, as it was in its original position. The new entrance will be relocated to a more central location on Peel Street, while remaining in the traffic axis along René-Lévesque. The exit staircase will be relocated to exit on Stanley Street, in order to completely free up the hall and allow it to open onto the corner of René-Levesque and Peel streets.

Elevator cabins are designed as an integral part of the core. Indeed, the continuity of the travertine inside the elevator cabins will establish a unique language between the external and internal materiality of the core. The cabins will thus merge with the hall, and will contribute to the timelessness of the place. The exit staircase currently located in the main hall will be relocated and will lead directly outside, onto Stanley Street.


























