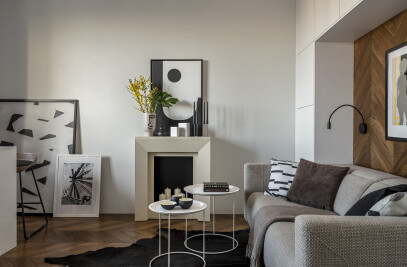Hall
A spacious hall with a full-length wardrobe and a console for small things. The wish of the customers was to make a third of the cabinet for children's clothes with a special distribution of shelves. A console with a backlight and a mirror is an accent, a decorative lamp brings a little humor to the rigor of the forms. Panels to the left of the console with a hidden door to the pantry. The slope is traditionally finished with slate. A hidden door leads to the laundry room.
The hall is separated from the general area by a translucent Rimadesio rack partition, which allows daylight to penetrate.

Kitchen-living room and dining room.
The space of the living room, dining room and kitchen is combined into one room. The overall color scheme is light, natural shades without bright color spots at the request of customers. The center of the kitchen area is an island, which performs not only a working function, but is also a center of communication, so we have chosen the most comfortable semi-bar chairs. A chandelier made of warm-colored glass above the island creates a cozy atmosphere. The kitchen of the German company HÄCKER, in which eco–friendly materials are painted MDF facades in the color of the walls, wood veneer. The apron and countertops are made of quartz agglomerate. The freestanding refrigerator Side By Side was the wish of the customers. The dining area consists of a folding table for up to 12 people and is used for celebrations and reception of guests. The light, light plates of the Alexandra chandelier from the Italian company Pallucco go well with the thin partition rails.
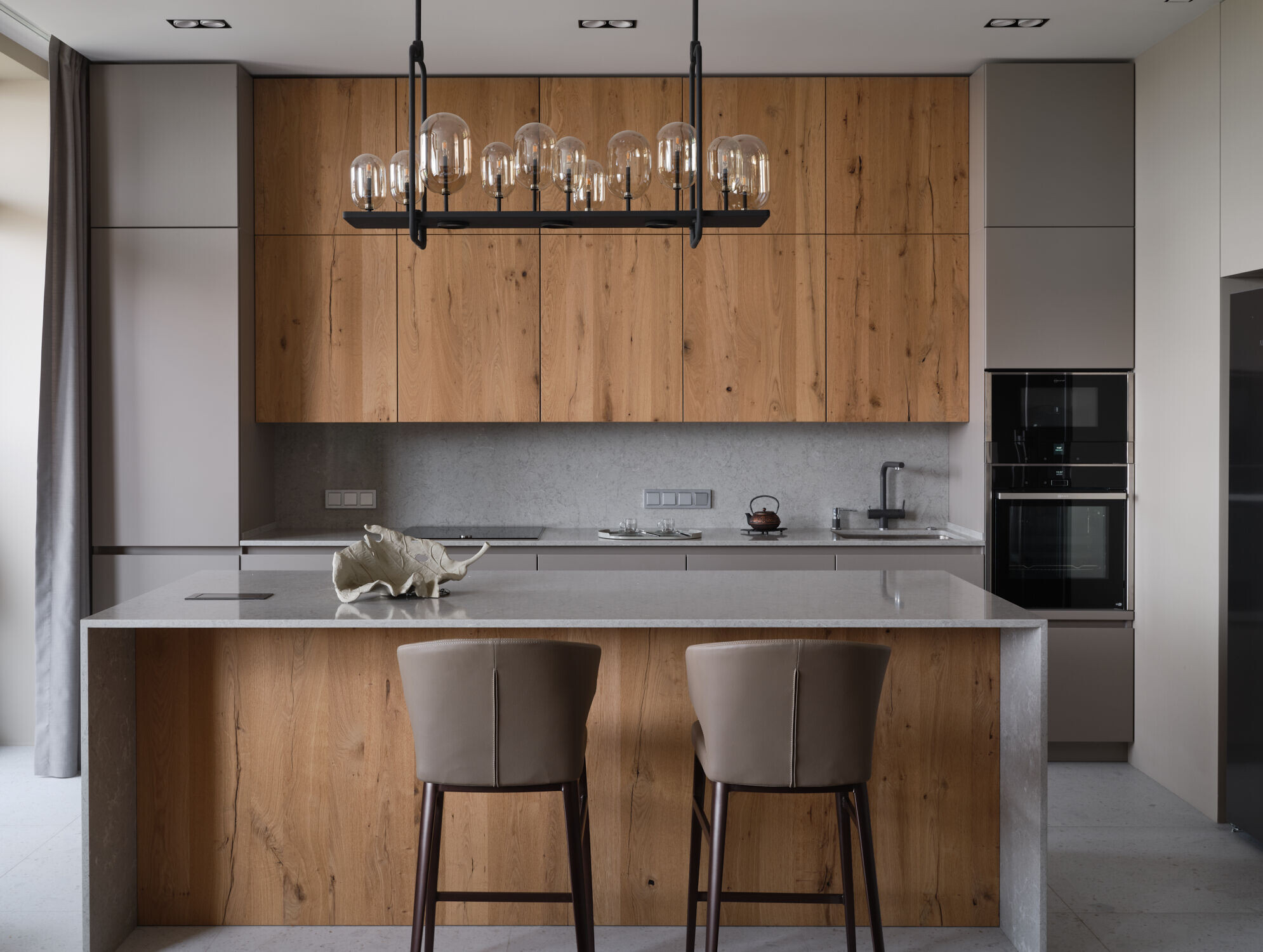
Customers asked to fit an aquarium and a bio-fireplace, a cabinet for small things and books, TV 60” into the living room. All this is put together in a single integrated storage system.
For a comfortable stay of customers at home, various lighting scenarios are provided: the magnetic track system SL from Stillight, in which customers can adjust the lighting themselves by adding lamps, and for relaxation – softer lighting – sconces, rack lighting. The sofa is as large as possible in size, according to the customer's request, made to order in a neutral light gray color. The BoConcept chair in beige leather was chosen by the customer and fits perfectly into the interior.
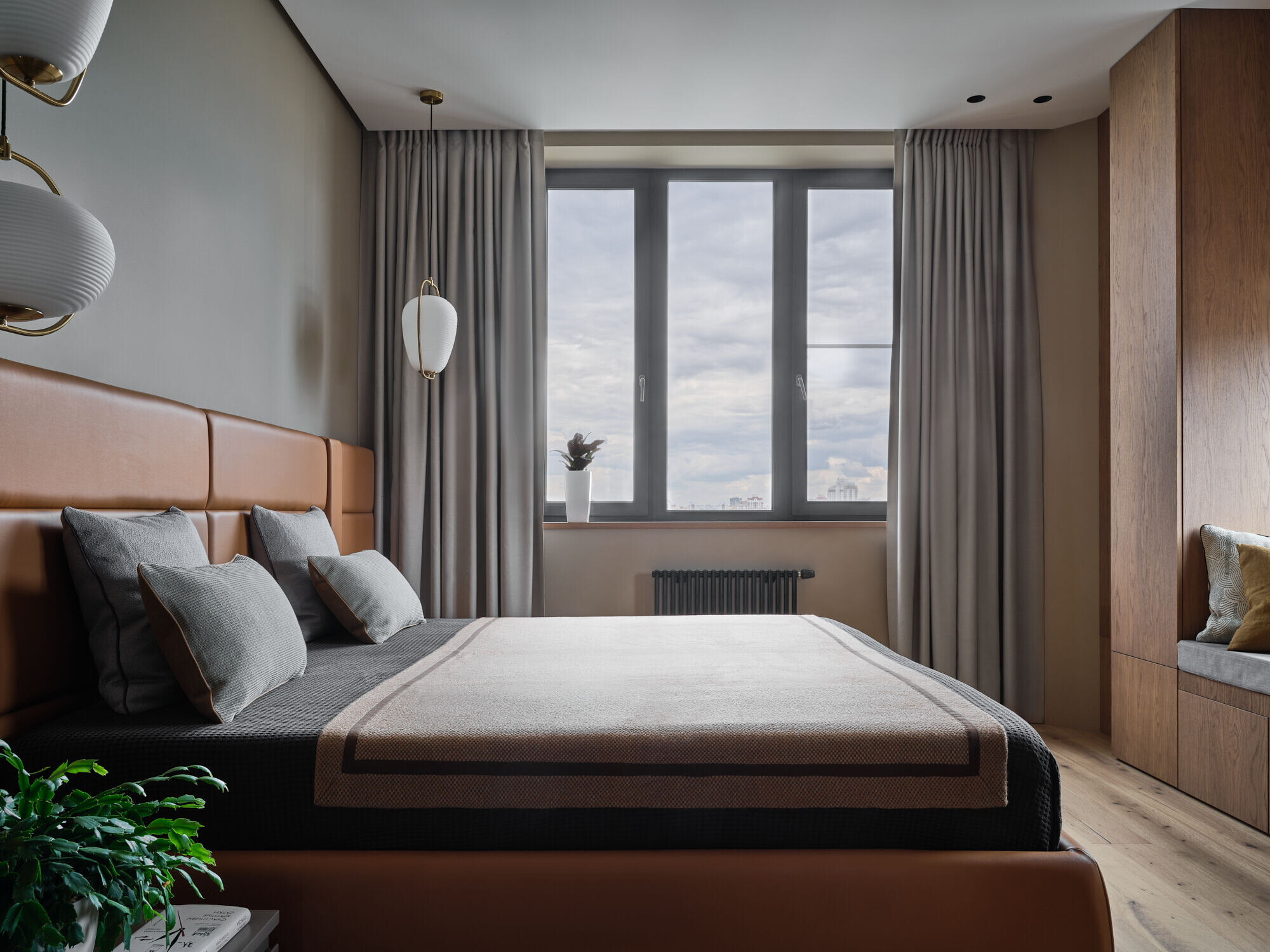
Bedroom with dressing room and bathroom.
The combination of beige color and wooden panels create a warm, cozy, calm atmosphere for sleeping. A light glass partition separates the bedroom from the dressing room and corridor for comfort. The customer likes to knit, little things for needlework are hidden in the closet to the left of the window and in the drawers from below. There was already a constructive column to the right of the window, we beat it symmetrically with a wardrobe and created a cozy seat near the window.
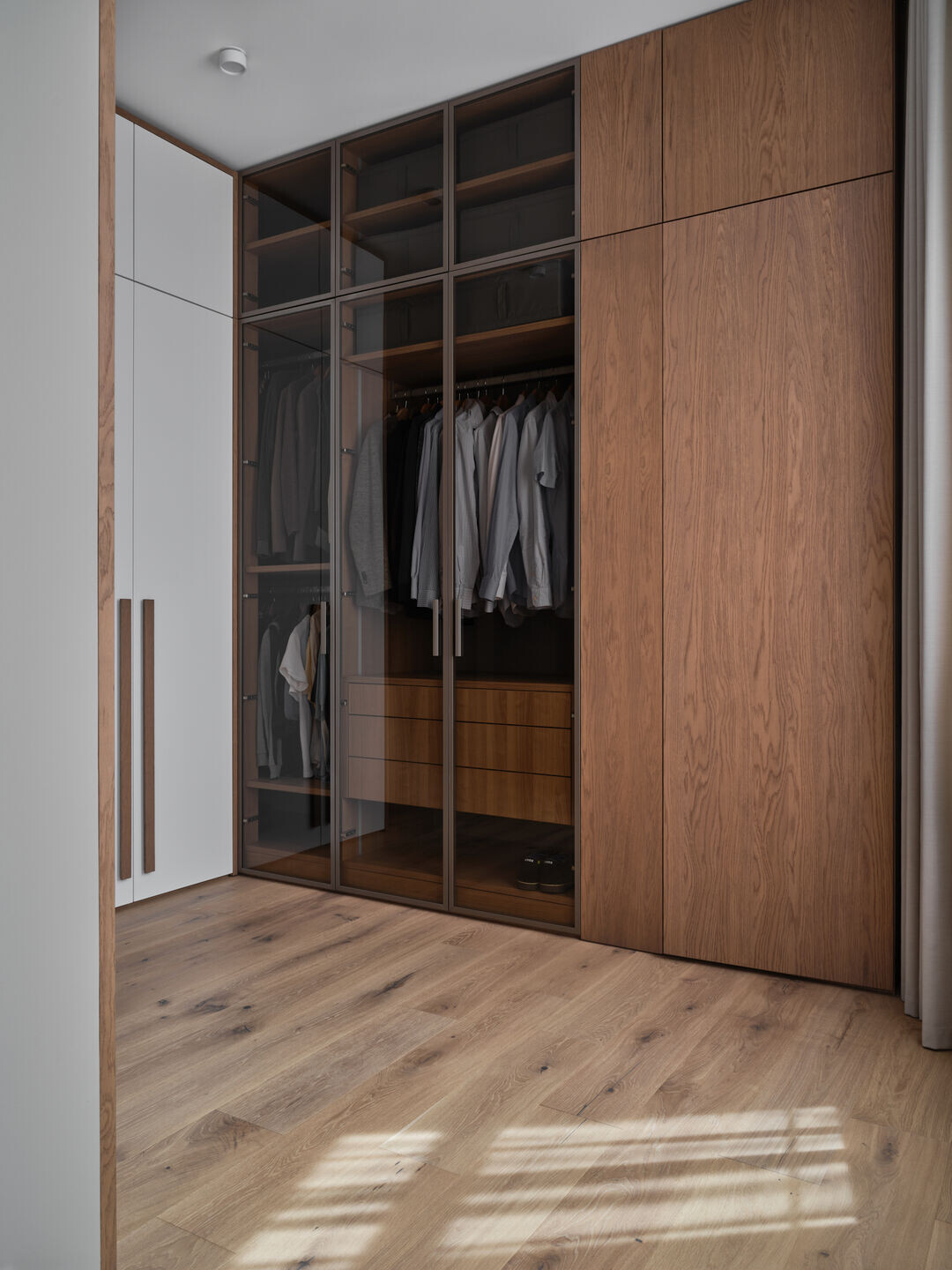
The dressing room is opened into the corridor area, which visually reduces the length of the corridor. The combination of glass cabinets and closed ones facilitates the design. A full-length mirror made of lightened glass in a frame. The dressing room is divided into 2 parts – male and female zones.

Children's room for girls
A room for a little girl to grow up. The bed is extendable, installed in a niche – house. Inside the niche, eco-friendly non-woven wallpaper Little Hands. The interior is dominated by pastel colors, orange, light blue, customers were initially against the use of pink colors in the interior.The storage system is divided into 2 parts – a shallow rack and a linen closet of standard depth. Due to the adjacent wall in the nursery, it was possible to combine such a system without losing space. The mirror will eventually replace the slate next to the hanging chair.
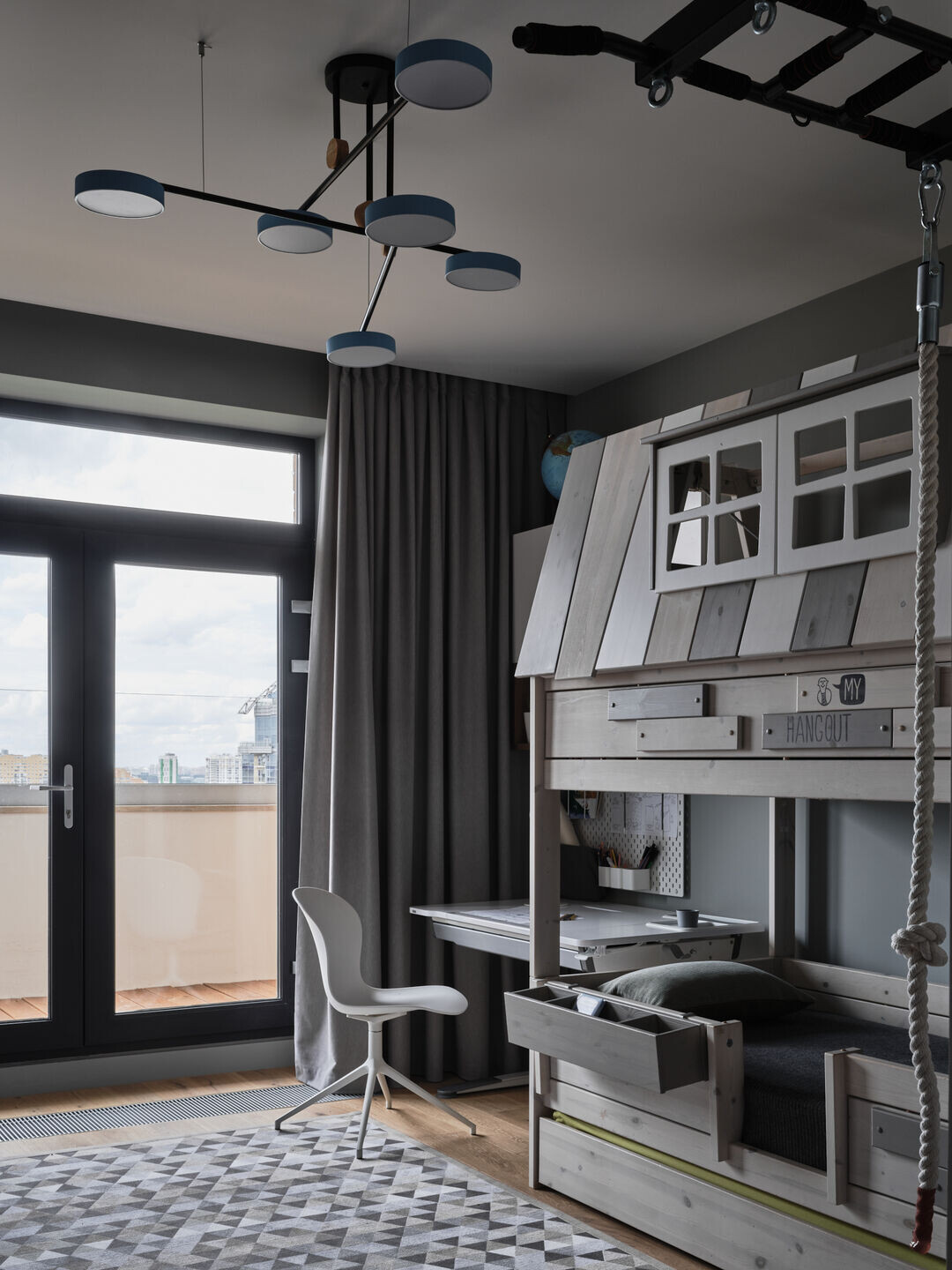
The boy's room needed to fit an existing bed.
The storage system is also divided into 2 parts, as in a girl's nursery – a rack and a linen closet. The work area consists of a height-adjustable desk and a small hanging cabinet with a shelf for school supplies. For sports, there is a Swedish wall near the door. Wallpaper with airplanes of the Little Hands brand highlights the entrance area with a hidden door.

Office
At the request of the customer, the office should be not only a space for work, but also a guest room for guests staying overnight. Therefore, a comfortable folding sofa from BoConcept was used for sleeping. The TV rack to order has upper hinged facades, open shelves for books/decor and lower drawers for small things. Eames Lounge Chair for reading and relaxing near the window. The work area is highlighted by wooden panels and a storage system above the work desk.
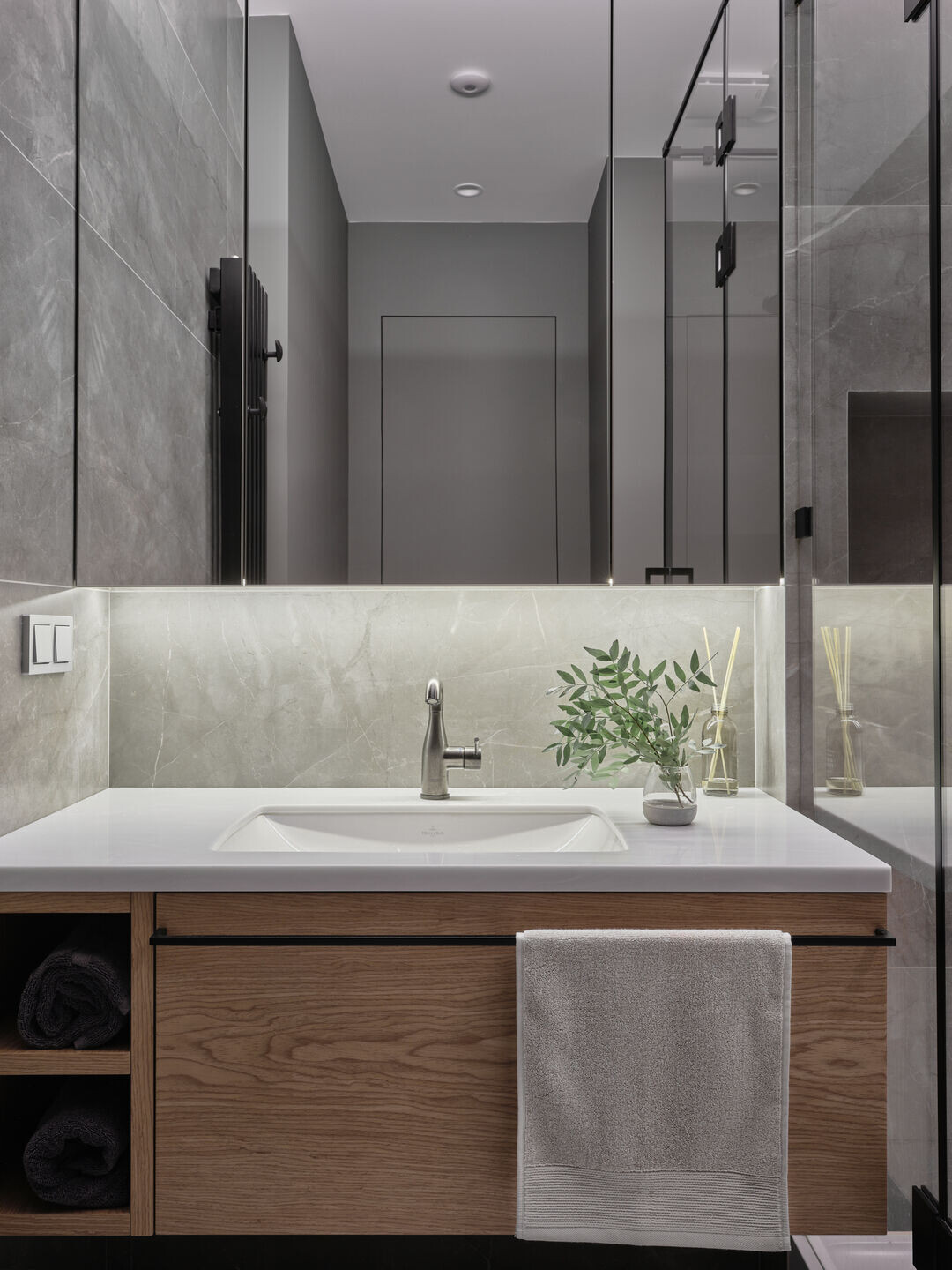
Children's bathroom
The bathroom looks serious, adult, according to the wishes of customers.
The predominant gray color of porcelain stoneware under marble contrasts with wooden veneered panels. A hidden cabinet above the installation is used to store various accessories. A niche in the shower is provided for shampoos. The bathroom uses Vitra, Villeroy & Boch plumbing and Grohe faucets in graphite color for contrast. The cabinet under the sink is made to order from veneered MDF. The countertop and the pallet are artificial stone. The light floor creates lightness in the interior.






























