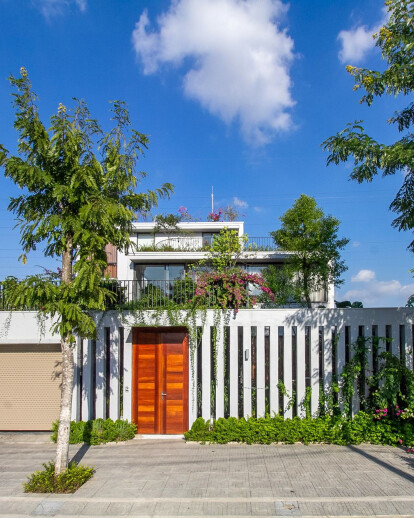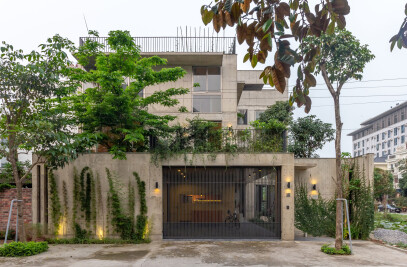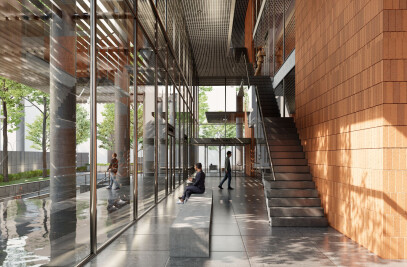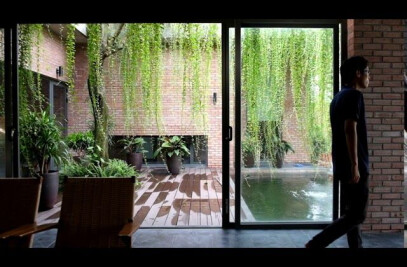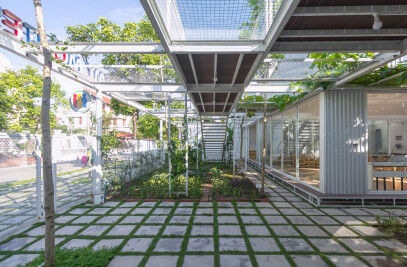Stepping Green House is the idea of a home with a living space arranged with gardens, creating an urban living space close to nature. This is the second house we have done in Ninh Binh, also on the same street compared to the first house. We continue to seek creative ideas about spaces that are close to nature, pursuing the true meaning of living space and architectural form, instead of making French castle architecture that people here are favored.
The main idea of the house space is the arrangement of functional blocks in layers, from the outside to the inside, from the bottom to the top, creating continuous gardens and diverse views from the outside spaces. To do this, three functional box were created, diagonal from each other, from low to high, leaving empty spaces used for gardening, fishponds, helping to regulate light, wind, sunshade and create beautiful scenery when viewed from the inside. The roof of each block is also used for planting trees, creating a green landscape continuously throughout the floors of the building, when viewed from the outside, it is like a terraced garden.
The first floor is for common spaces - living, dining, kitchen. 2nd floor is the private room. The third floor is for relaxing spaces, altar rooms and roof gardens to enjoy the surounding landscape. The central facade of the block is designed with ribbon windows all the way across the block, creating a panorama view while enhancing the impression of the building's shape.
With this solution, the garden area is expanded but still retains the necessary privacy. These green spaces connect the activities of the whole house, creating interactions between people with each other and with nature. With this model, the concrete villas closed to the outside will be replaced with terraced gardens stretching, interwoven the space inside and outside, blurring the gap between nature and people.
Architecture with gardens re-links the relationship between man and nature that has broken in cities under the pressure of urbanization. The project is our effort to change people's perception of living space, the relationship between nature, architecture and people in daily life. Stepping Green House creates a healthy living environment in the house and at the same time increases the green area of the neighbourhood. Houses that are both in harmony with the context, and have good advantages compared to old-style villas will create the trend for change on a larger scale, increase the green area while minimizing environmental pollution. This change benefits both the community and the individual.
Material Used :
1. An Cuong - MDF board furniture
2. Hafele - Door accessories; Furniture accessories
3. Taicera; Bach Ma - Floor tiles
4. Bosch - Kitchen equipments
