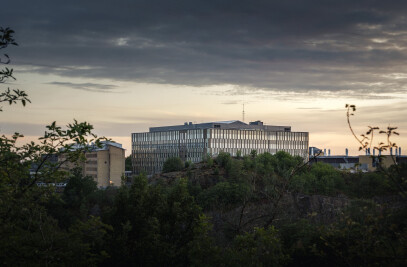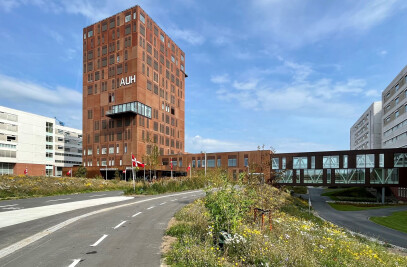The project won the City Award 2010 and received an honourable mention at the National Building Design Award 2010.
Lysaker Park is an exemplary transformation of an outdated building mass into an architectural gem along the European route E18. The implementation of the exterior and interior spaces combined with theclients’ core values of having healthy surroundings with natural and sustainable materials, has created a very attractive work environment. With the project Lysaker Park, the client has shown the real-estate industry, that it is possible to create exemplary architecture within the very strict Scandinavian environmental standards.
The building`s location and immediate connection to the highway running through Oslo, has given challenges when it comes to noise and highway pollution. The colt facades are the first of its kind in Norway and have been installed to give the employees the best possible light, air, and noise-reduced conditions. The building houses approximately 1500 employees from a Norwegian bank and insurance company. All workstations are situated in a completely open plan environment, allowing a greater flow of information and communication between the different divisions.
Five existing office buildings have obtained a new longitudinal communication structure. This allows good daylight conditions and space-efficient and modern office landscapes.
Many challenges such as the noise from the E18 and the traffic situation at the main entrance have meant that special emphasis was placed on the areas for relaxation at the rear of the building. Here, an existing park facility was renovated, and elements were added with water and tree terraces that form peaceful and healthy surroundings. The area provides both entertainment and recreation during working hours, and therefore maintains a high level of quality. Environmental friendliness, recycling and universal accessibility are qualities that are particularly emphasized. The front of the building is characterized by long-lasting durability and functionality. In large parts of the facility, efforts were made to preserve existing vegetation as the area is sensitive and mature trees are an asset.
The project had a strong focus on Storebrand's core values and social responsibility. The ambition has been embodied in an environmental and quality program that has guided the project development. Greater focus has hence been placed on the environment, robust solutions, aesthetics and universal design.
Material Used :
1. Colt facades
2. Vertical Glass facades/ lamellas in glass on main front
3. Double glass facades in the reception area/the new building
4. Inside: balusters made of oak

































