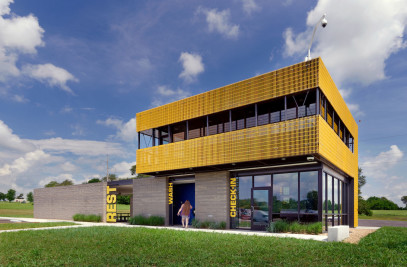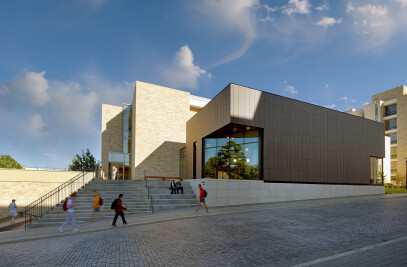The challenge in this project was to convert an unsightly and dangerous alleyway between two existing buildings into a central public gathering space for the community as well as students. The new school commons would eliminate the need for upperclassmen to walk outside to the existing dining hall at the east end of the campus.
The solution inserts a simple steel frame into the alleyway wrapped with a clerestory of glass and colored panels. The panel density responds to solar orientation, minimizing the effects of solar gain and glare while flooding the interior with daylight. A new white ribbon surrounds the space below the clerestory and stitches the new construction into the old. A new administrative office block is anchored by a glass reception box with clear views of the entry and commons.This converted alley now serves as the most public of gathering spaces in a rural farm community where school sporting activities are the primary social functions. Bold graphics and a contemporary approach to fluorescent lighting brings a new sense of pride to the school. Designed to LEED Silver standards, this commons is the anchor to a project that also included daylit corridors, classrooms and mechanical system upgrades that received a grant from Missouri’s Department of Natural Resources for roughly 10% of the project’s construction cost for its energy conscious approach.

































