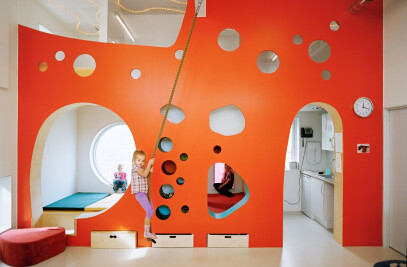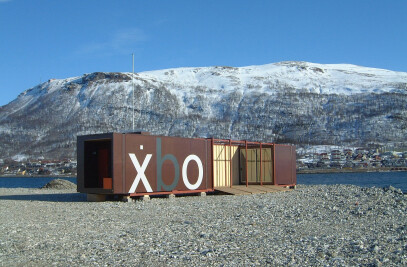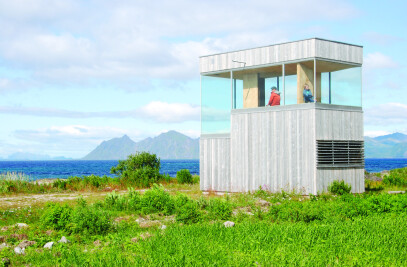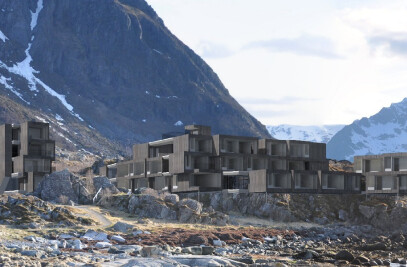THE AREA OF STRANDKANTEN IN TROMSØ
Tromsø is a city with 70.000 inhabitants that is situated on a small island in Troms, North-Norway (70°N).
The city has a university and several research institutions and it is the commerce centre of the region, as well as a lively cultural centre. Tromsø has a strong historical standing in the high north, and this standing has recently been strengthened because of the national venture of this area and the Barents region.
THE TROMSØ GAME – The archaeology of the future city
Strandkanten was ”discovered” as an area for development in connection with the a urban development investigation that was called “The Tromsø Game”.
The idea of the Game was to change the tendency of sprawl, expansion to areas outside the city and instead concentrate on growth within central areas. Throughout the Game a critical position has been established concerning landscape, architectural diversity, urban intensity, building density and the new urban geography.
The strategy of the Game has been to point out certain areas in the city and give these areas new roles and value. Certain terms have been introduced to outline the quality of each area.
The Game should be dynamic and encourage daring and innovative thinking. Investigations and visual plans of each area have lead to intense activities; meetings, confrontations, discussions and drawings used in reports and seminars
When one part of the Game has been “played”, this area will have gone through severe changes and the Game will have enabled new directions for the future development.
The Game Part STRANDKANTEN (1998-)
Strandkanten is a direct result of “The Tromsø Game” strategy of finding new places for compact development, and to present these with new significance.
The master plan for Strandkanten has been made in a cooperative process between local landowners and developers, the municipality of Tromsø, the Norwegian State Housing Bank and the Ministry of Environment. Both the Tromsø Game and the initial phase of the game part Strandkanten was initiated and lead by prof. urbanism Knut Eirik Dahl through advanced processes and numerous meetings with politicians, developers, authorities and inhabitants of Tromsø. The State Housing Bank has formulated the objective of the project in this way:
“It is acknowledged that one faces a new presentation of problems in this project, and that this work of research and development is necessary. It is important to maintain a high level regarding quality and make a master plan that features the content of the whole”.
In spite of the long time used on the process, changing economical conditions and shifting development regimes, the high ambitions of the ones involved have remained strong. The buildings and outdoor spaces of Strandkanten are complementary regarding form and ideas, and together they form a close urban landscape.
Strandkanten will change the profile of Tromsø, and offers a form of living and an architecture that the city has not had before. Time is both the weakness and strength of the project. In the long run good intentions might evaporate, but at the same time the open dynamics of the project show that it is possible to change and alter opinions.
This gives an expectation that the next coming buildings at Strandkantan always will be more interesting than the former.
OUTDOOR SPACE
Strandkanten is an area of 8800m2 where approx. 45% of the area is public outdoor spaces. Strandkanten is mainly free of cars, and it is of great importance that it is a safe and good environment for children. E.g. there is a special program for playgrounds and outdoor spaces for children.
The area has a clear landscape profile, both in the plan and in the transversal sections. The extent of the area consists of several parallel movement lines. There is a main path right through the area, a promenade along the quay front and also a shielded trail between the buildings.
The cross section integrates the natural landscape curves from Strandveien of approximately the height of two stories. In addition there will be an artificial landscape on top of the car park building, so that a shielded outdoor area is conceived in between the buildings. The different parts of the cross section have different character and treatment.
The sea front is included in a future extended quay promenade between the centre of Tromsø and the outdoor recreation areas on the southern part of the island of Tromsø.
SEASONS
There is a big difference between summer and winter in Tromsø. In wintertime, which can last up to 8 months, a vast amount of snow can occur. It is therefore very important that the outdoor spaces are made to function all year around. This can be achieved by having some trails free of snow by using snow-melting equipment, and by using the playgrounds for snow and ice games during wintertime.
A lighting plan has also been developed for the area, as there is no daylight during great parts of the winter.
THE BUILDINGS
The architectural ambitions for Strandkanten have been substantial right from the beginning of the project. The economical development in Norway during the last years has lead to very high building costs. The developer did therefore at a point chose to build some of the houses with pre made modules imported from Estonia. The experience from using this kind of building methods has been varied, and it has been a great challenge for the architects trying to keep up with the initial architectural ambitions. Never the less this learning has lead to the fact that more of what is built to day and what we expect to be built in the future are in situ constructions. This fact makes it easier to be in control of the implementation of the buildings and of the architectural quality of the area.
However, the main structures of the initial plans for the area are maintained. This will give Strandkanten a close and urban performance, and show intriguing new architecture and high quality outdoor spaces different from the ones that are given in Tromsø today.

































