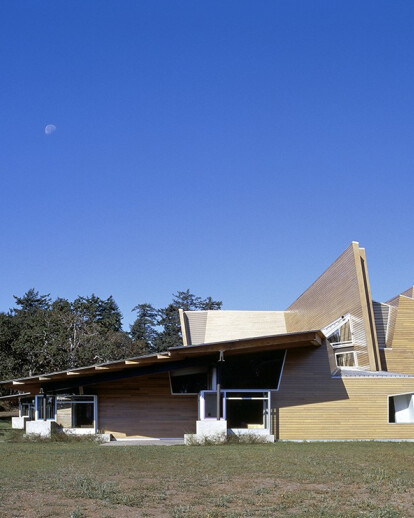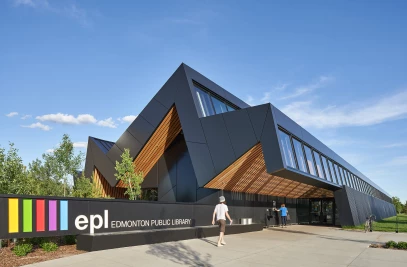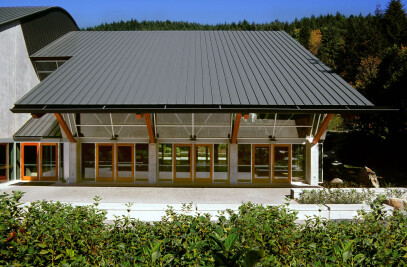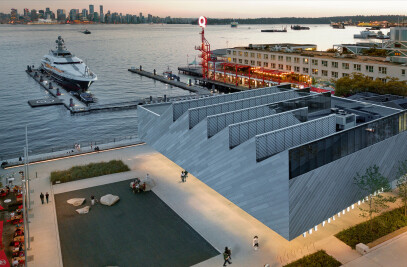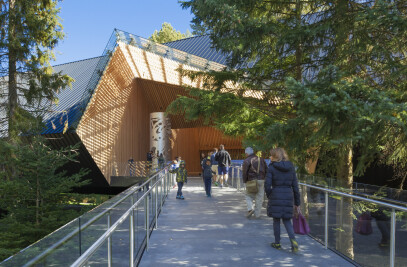Strawberry Vale School is a public school for students from kindergarten to grade seven. The site is in a semirural area on the outskirts of Victoria and immediately north of a Garry oak woodland, a rare and delicate ecosystem unique to the region. The design of the school is inspired by the environmental knowledge embedded in the vernacular language of rural buildings; like such buildings, the structure aspires to give architectural form to natural forces.
Sixteen classrooms are grouped in pods of four and oriented toward the south to optimize natural lighting and to facilitate an intimate connection with the woodland. To minimize site disturbance, the location and elevation of each pod is adjusted to follow the contours of the land and avoid rock outcroppings. A meandering circulation spine results from this ad hoc placement of classroom pods. The irregular configuration of spine and pods creates a variety of nonprogrammed spaces that support educational and social interactions both spontaneous and planned, thereby providing an architectural basis for a stronger sense of community within the school.
The hydrology and biodiversity of the site are carefully developed to mediate the environmental impact of the school. The hydrological cycle begins on the south side of the building, where rainwater is collected in concrete trenches below roof overhangs. This water is piped to the lower, north side of the school, where it is discharged into a landscape swale. The swale is planted with rough grass that will gradually be taken over by aquatic plants brought by birds, wind, and the occasional class of students. At the low point of the site, water collects in a shallow marsh. Classes use this area to plant and monitor cattails, bulrushes, and plant species collected from neighboring marshlands. Here also, the microbial growth attached to water plants filters and cleans water from the site and the building before it seeps back into the subsurface water of the area.
The natural systems acting on the building contribute to the heating, ventilation, and lighting systems of the school: heating by simple passive heat gain when sun angles are low; lighting via the controlled placement of windows, clerestories, and skylights along with reflective interior surfaces that distribute sunlight evenly; and ventilation through the stack effect inherent in the building cross section. Materials minimize the amount of energy that is embodied within the building. Wood, the most readily accessible and renewable construction resource in the region, is the principal material. Walls and roofs are both framed and sheathed with wood. Recycled steel is used where structural requirements exceed the capacity of second-growth lumber sizes. Foundations and floors are reinforced concrete. Interior claddings and finishes are kept to a minimum, leaving exposed much of the primary construction of wood, steel, and concrete.
