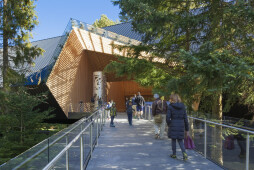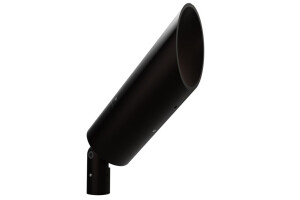Located in Whistler, British Columbia, Canada, the Audain Art Museum houses the personal art collection of Michael Audain. It is located on a beautiful yet challenging site in Whistler, surrounded by magnificent evergreen forest and situated in the floodplain of the Fitzsimmons Creek. The area is also a high snowfall region. The design responds to these factors in a simple and direct way, by projecting a volume of sequential public spaces and galleries into an existing linear void within the surrounding forest. The museum is elevated a full storey above ground and clad with an envelope of dark metal that recedes into the forest.
More from the Architects:
The Audain Art Museum is a 56,000 square foot private museum located in Whistler, British Columbia. It will house Michael Audain’s personal art collection which traces a visual record of British Columbia from the late 18th century to the present day. It includes one of the world’s finest collections of old First Nation masks, a superb collection of Emily Carr paintings, and works by some of Canada’s most significant post-war artists including Jack Shadbolt, E. J. Hughes, and Gordon Smith, as well as works by internationally regarded contemporary artists such as Jeff Wall, Rodney Graham, Stan Douglas and others.
The design of the museum is shaped by three powerful determinants. The first determinant is the need to house both the permanent exhibition of Michael Audain’s collection and, in juxtaposition with this collection, temporary exhibits of all kinds from across Canada and around the world. The second determinant is the beautiful but challenging site in Whistler which, although blessed by magnificent evergreen forest vegetation, is located within the floodplain of Fitzsimmons Creek. The third determinant is the enormous snowfall typical of Whistler which averages nearly 15 ft annual accumulated depth. Our design responds to these determinants, simply and directly, by projecting a volume of sequential public spaces and galleries into an existing linear void within the surrounding forest. It is elevated a full storey above the ground and crowned with a steeply sloped roof, containing administration and back-of-house support functions.
The building design and siting work synergistically within the context of the site to create a public pedestrian link, beginning from the ‘village stroll’, the pedestrian spine of Whistler Village, across Blackcomb Way, leading to and through the Museum and then across the site to Fitzsimmons Creek park. A bridge from Blackcomb Way rises through the forest to arrive at a sky lit museum entry porch. From there, visitors can either descend to the forest floor and central meadow to continue passage through the site, or enter into the museum lobby and event space. Once inside, visitors proceed along a glazed walkway overlooking the meadow below, to gain access first to the galleries which contain the permanent collection and then to the galleries which contain temporary exhibits.
The form and character of the building and interiors is deliberately restrained to provide a quiet, minimal backdrop to the art within and the surrounding natural landscape. The simple form of the exterior is clad in an envelope of dark metal which recedes into the shadows of the surrounding forest. Where this envelope is opened, to provide access in the entry porch or view from the glazed walkway to the galleries, the dark metal is overlaid by a luminous wood casing. Public spaces in the interior, which are visible from the exterior, continue this warm luminous materiality. Gallery interiors in both the permanent and temporary exhibition areas are closed white volumes with minimal detail.


















































































