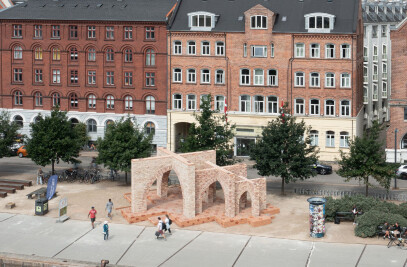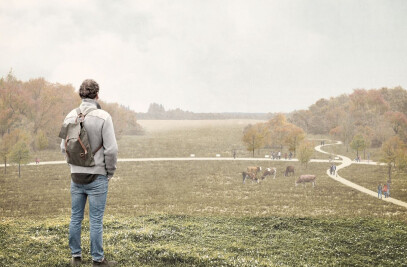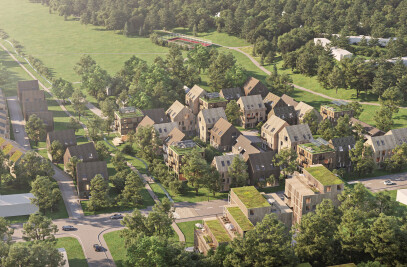With the transformation of Aarhus’ historical municipality hospital, we have together with FEAS restored the original nursing college and patient hotel from the 1930s and transformed them into new, contemporary student housing for 170 students in the middle of Aarhus. The focus of the project has been to sustain the unique qualities and architecture of the place while simultaneously create a forward-looking and community-based student and city life – all located in the middle of Aarhus’ new gathered university campus – the University Town.

Pays homage to the historical heritage
Aarhus Municipality Hospital is one of Denmark’s most characteristic build environments, originally created by architect Kay Fisker. The buildings are an important part of Aarhus’ cultural heritage and history. Through a gentle restauration and transformation of the existing buildings brings the original nursing college from 1941, that has since been functioning as a patient hotel, back to its original purpose as part of the future Aarhus. The distinctive red bricks and white-painted window frames and balconies are carefully renovated so that they at once preserve the original qualities and bring new life to the whole area.
"We will create an optimal student life where functional houses and attractive facilities are the center point of community." - Jørgen Lang, CEO, FEAS.

Fosters community and presence
The new student houses are a part of Aarhus Municipality’s development plans for the university area with the aim of transforming the old hospital into a city-integrated campus that connects housing, education, research, business and city life. With the goal of fostering community and presence, the houses have common kitchen environments and open spaces both inside and outside. The college will also house a function room, laundry, practicing rooms, workshops etc.




































