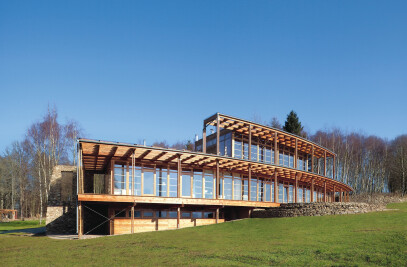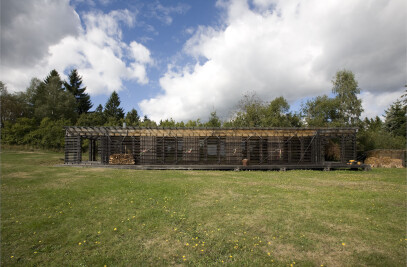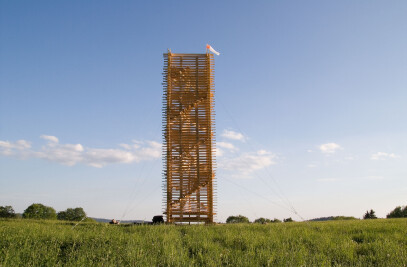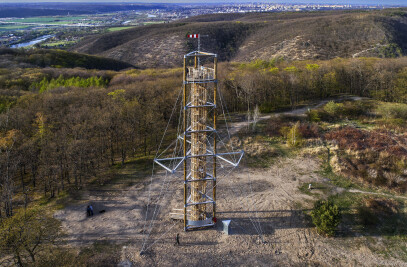The drive behind this commission was a lady investor who sought Martin Martin Rajniš with the request to try and design a studio to fit among some stone houses. There was already an old stone wall on the site, defining a small area below the street level and overlooking a river valley.

To us, signs of natural architecture include variability, connection of the interior with the surrounding country, choice of natural materials, and lightness of structures related to the price. A low price was a direct part of the assignment.
We therefore made a lightweight frame of 180x30 mm spruce wood profiles, integrating the renovated stone wall. The beams are doubled at the joints and bolted at the corners via plywood panel points. There is an area underneath the house which has the utility connections in it. The wooden frame is set on a pair of heat-galvanised I-profiles.

The walls and the ceiling are glazed; people inside draw the energy from the sun and the surrounding country. “Even though I’m in a pretty house, I still find it best to look out.”

The glazing is made with single panes, enhanced with sliding thermally insulating panels. The side wall can be covered with thermal insulation from the outside; the ceiling insulation slides inside the double roof cavity. The stone wall has a high rate of thermal accumulation. It can warm the area at night using the heat accumulated during the day. In summer, the whole roof can be shaded with perforated textile, and the interior can be ventilated using the chimney effect via a hole in the floor, using the relatively cool air from underneath the house.

The studio above the Sázava river is an attempt at creating a tool that leads a life of its own, responding not only to weather and seasons but also its inhabitants’ current mood.


















































