Inspired by the modernist lines, Studio + Formica, an environment at CASACOR Minas, stands out for its architecture with organic shapes, conceived in honor of the 22nd Week. The architects Assis Humberto and Marcus Vinícius, founders of Studio Arquitetônico, took on the commitment to create the Studio + Formica project, the functional kitchen of CASACOR Minas. A tradition in the show, the space has been hosting a series of gastronomic meetings and show-classes, promoting meetings and the Minas Gerais culture of bringing people together around the table for gastronomic experiences. The program includes the presence and participation of guest chefs for a series of actions such as brunches, lunches, dinners and wine tastings.
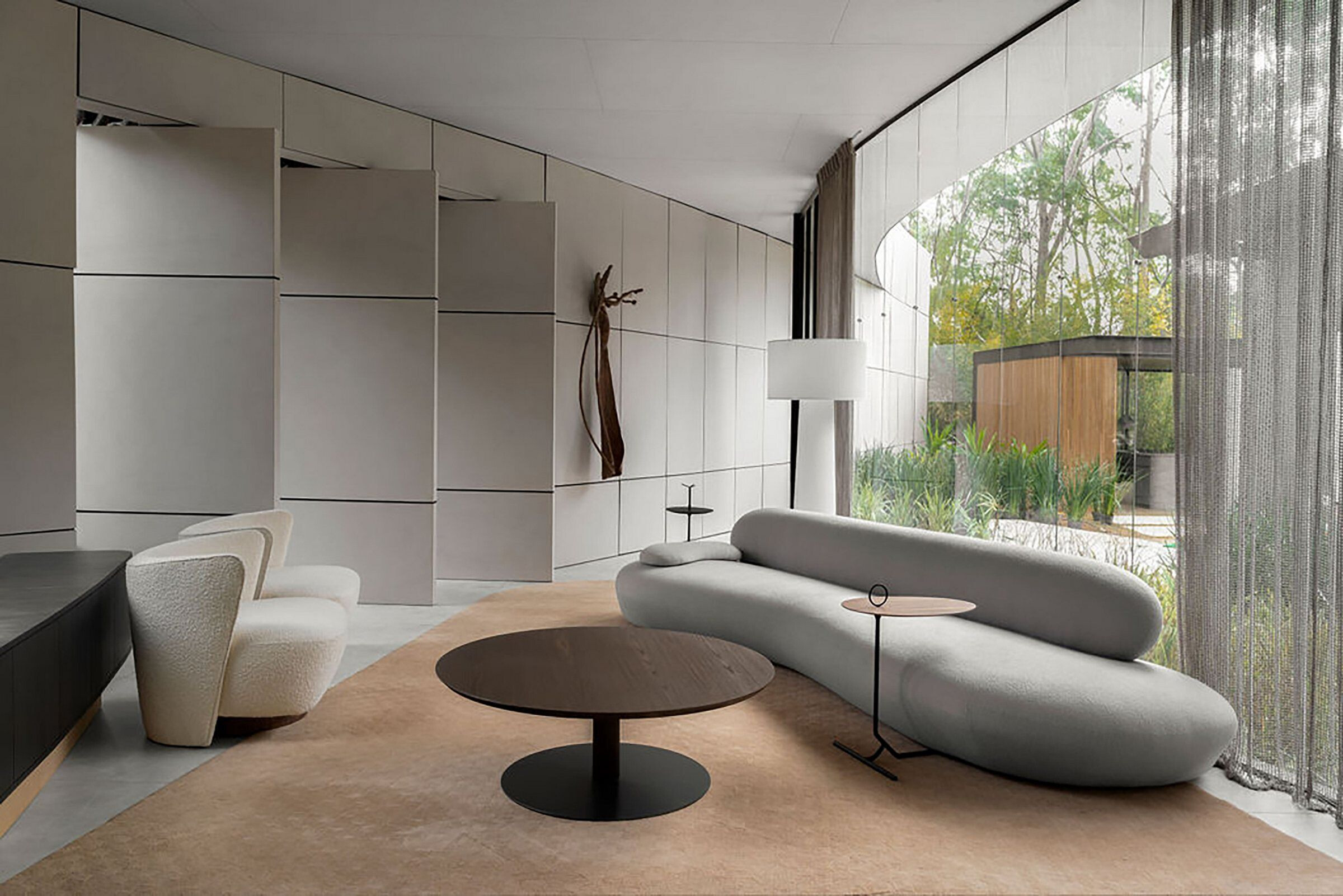
Studio + Formica was designed to be a ‘kitchen of sensations’. The authorial furniture, developed in partnership with Prima Linea, was inspired by the architects' childhood. This is the case of the Jirau table, which refers to the old jirais and the comfortable chairs Taboca, a Tupi word that means Brazilian bamboo. “By connecting with our essence, remembering moments with our grandparents, we developed the table we named Jirau. Jirau is the most democratic piece of vernacular design.
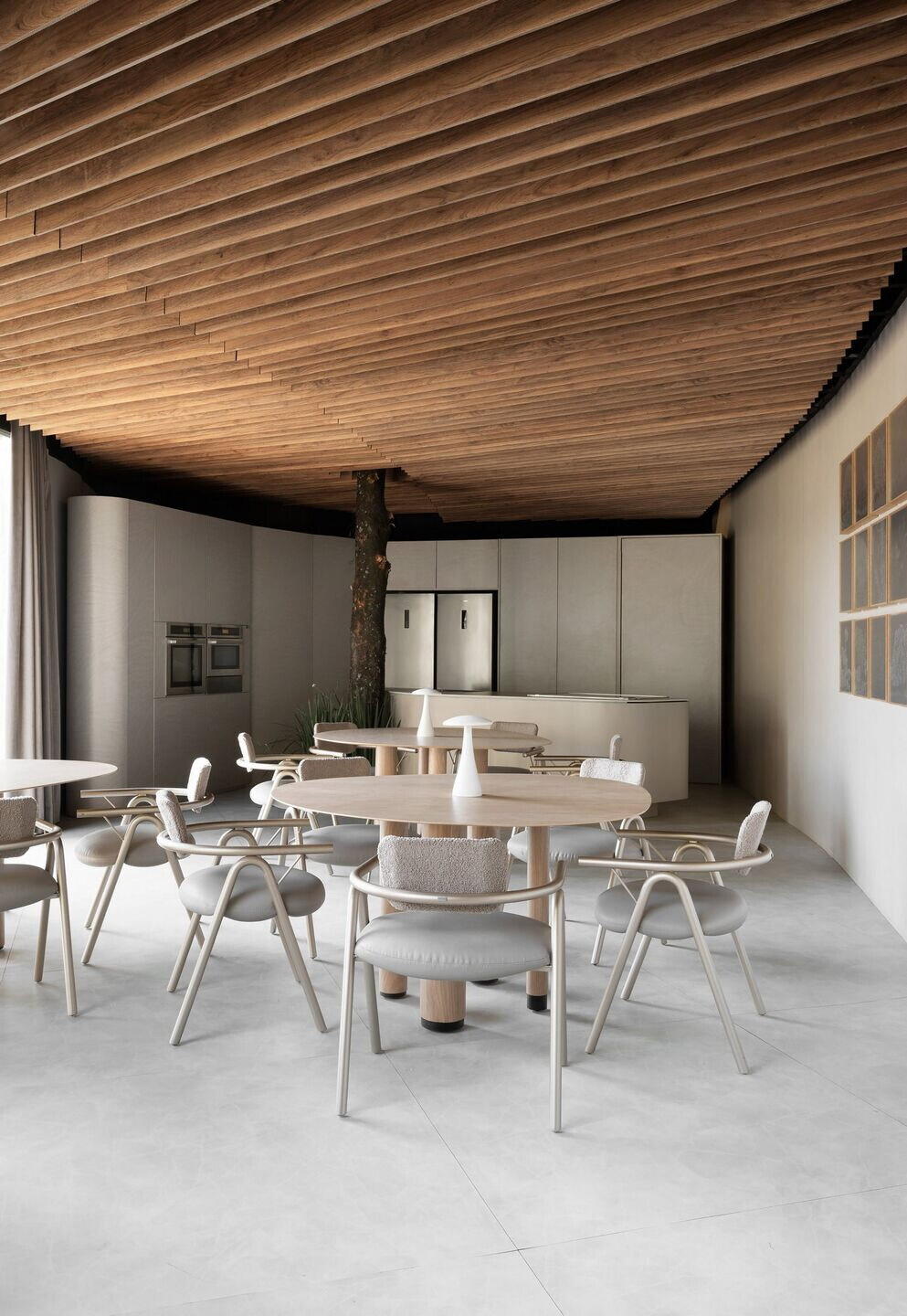
The term, from the Tupi language, designates a structure composed of boards on sticks and sticks, at half height, which serves to shelter and protect crops from contact with the ground and also to dry containers in the sun. The table with an organic top refers to the lakes of the paths, supported by four cylindrical bases of different thicknesses, alluding to the sticks used to support a jirau”, points out Assis Humberto. The duo's idea was to break with the rigid shapes of traditional dining tables, adding an air of lightness to contemporary spaces.
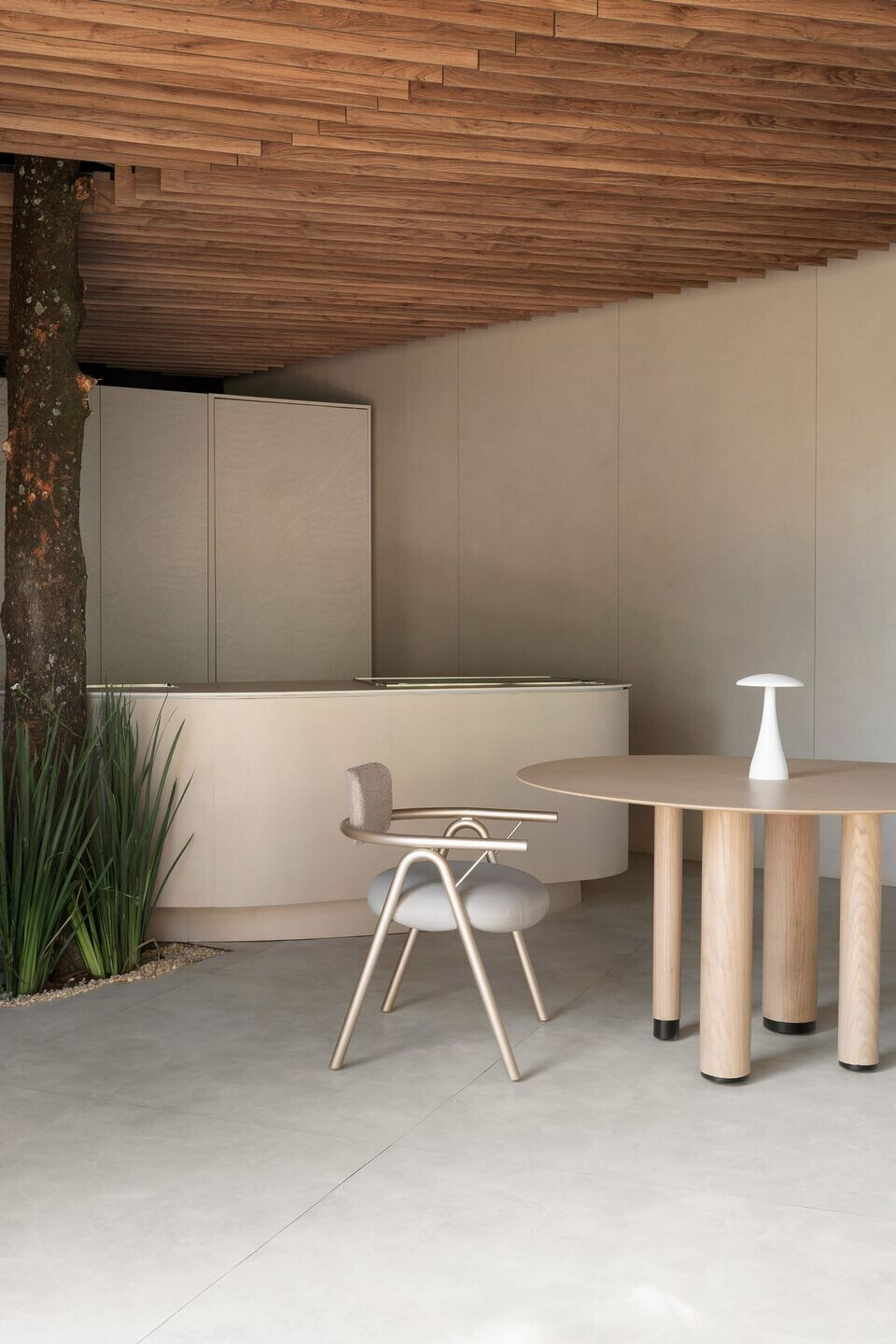
The result is surprising due to its lightness, beauty of curves and integration with the surroundings. Access to the environment is via a suspended walkway that crosses a garden. The visitor is led to a glass-enclosed lounge surrounded by gardens, which serves as an anteroom to the 'kitchen'. The duo's challenge was to take the spotlight off the kitchen, creating a harmonious dialogue between all the spaces in the environment, creating different but complementary climates.
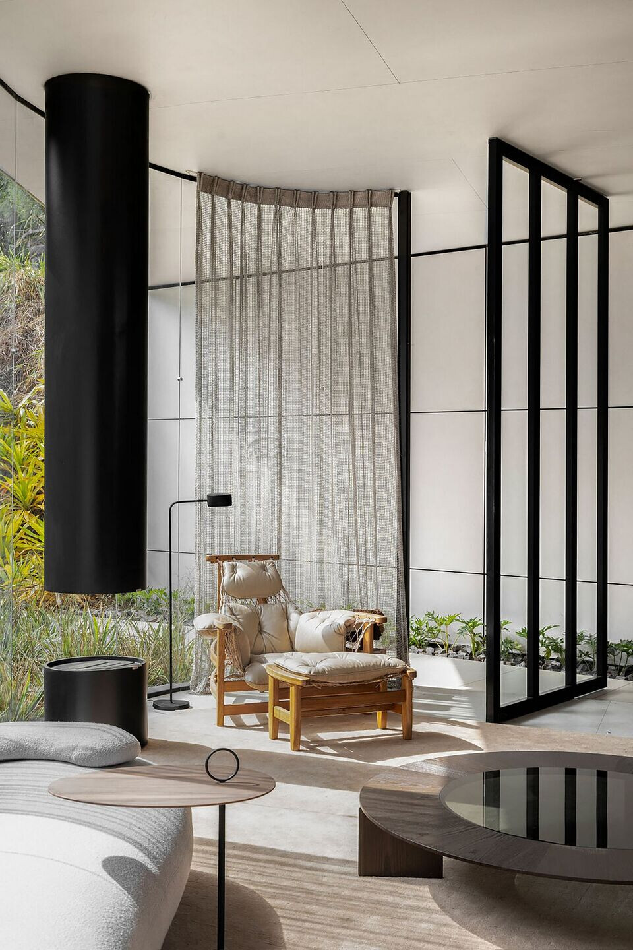
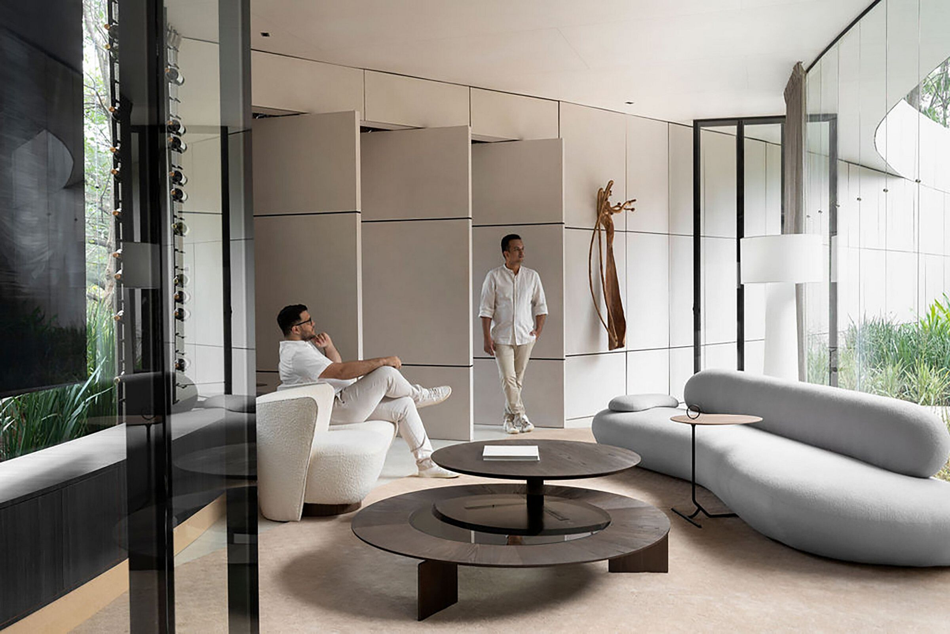
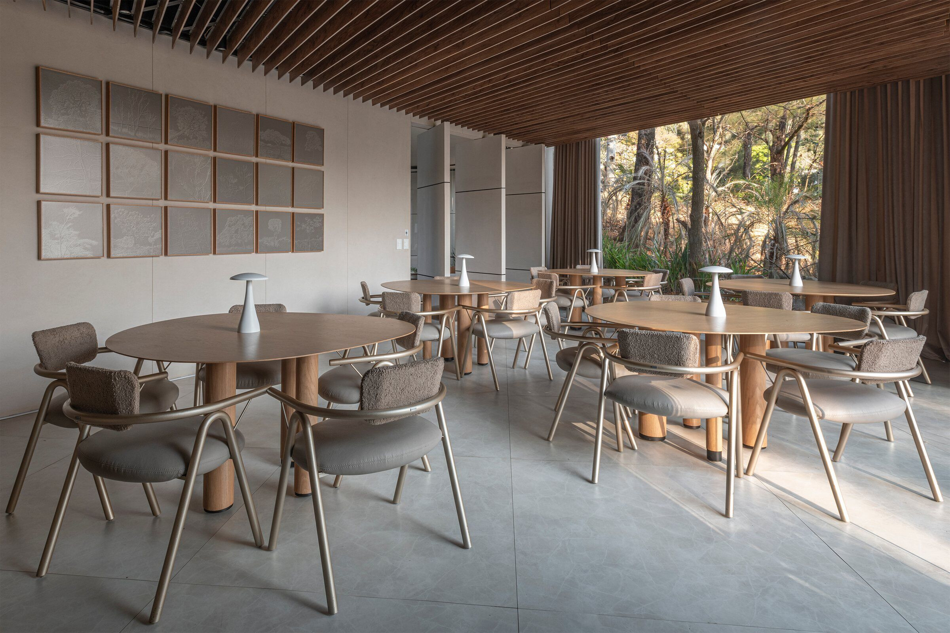
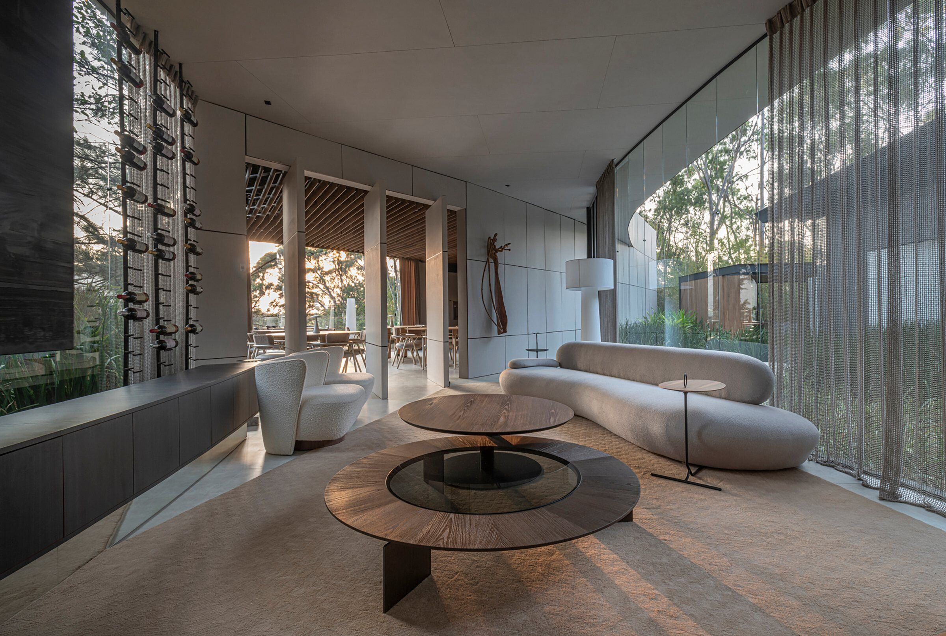
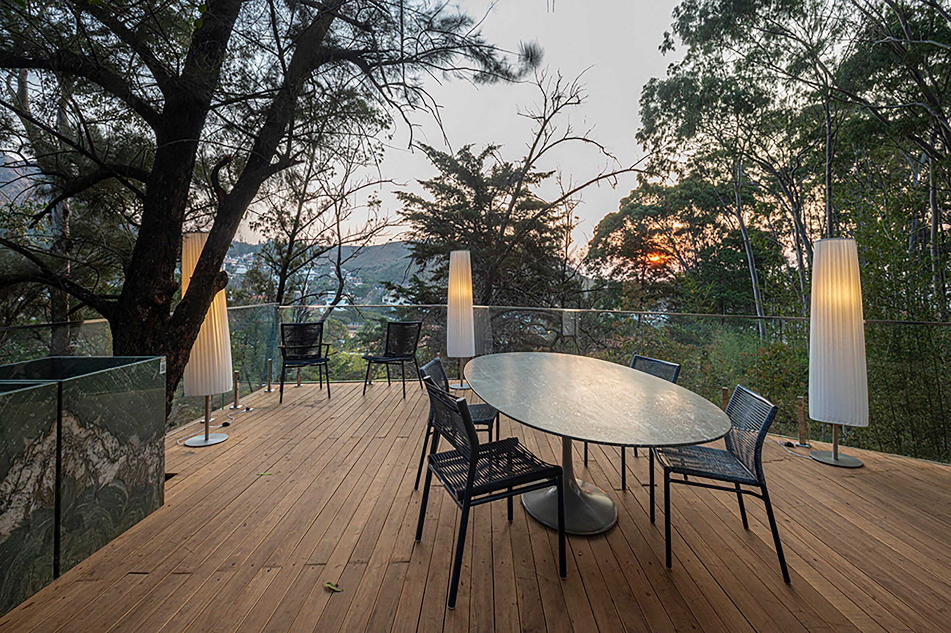
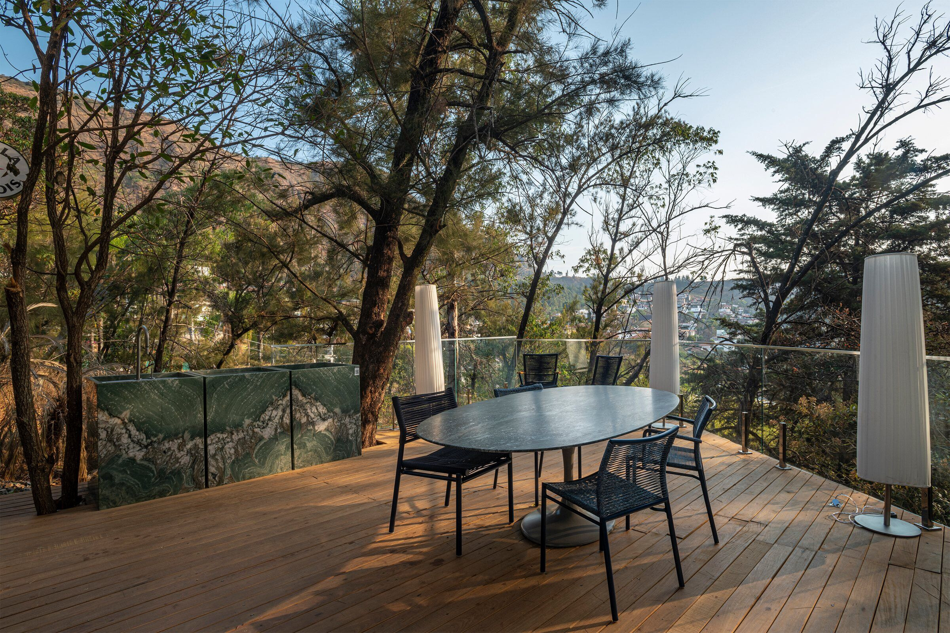
Material Used:
1. Facade cladding: Formica TS exterior, Formica brand External
2. Floor: Porcelain Areias do Mar, Cer. Portinari
3. Flooring: Formipiso Cristallo, Formica Brand
4. Doors: Tempered glass
5. Coverage: Steel, Galvaminas
6. Interior lighting: Recessed, Interlight
7. Interior furniture: Curved Pebble Sofa, Daniel Coutinho
8. Interior furniture: Jangada Armchair, Jean Gillon - São Romão
9. Interior furniture: Basso Bank, Jader Almeida
10. Interior furniture: Taboca Chair, PrimaLinea
11. Interior furniture: Dining table Jirau, PrimaLinea
12. Rug: Indian Panipat, Marie Camille









































