The redevelopment project focused on an apartment located in the center of Bari, which became the headquarters of a successful law firm. The project activity focused on the floor plan and distribution aspects. The priority was to release the spaces from an outdated concept of work, created by a division into closed blocks or, conversely, by poorly comfortable open spaces.
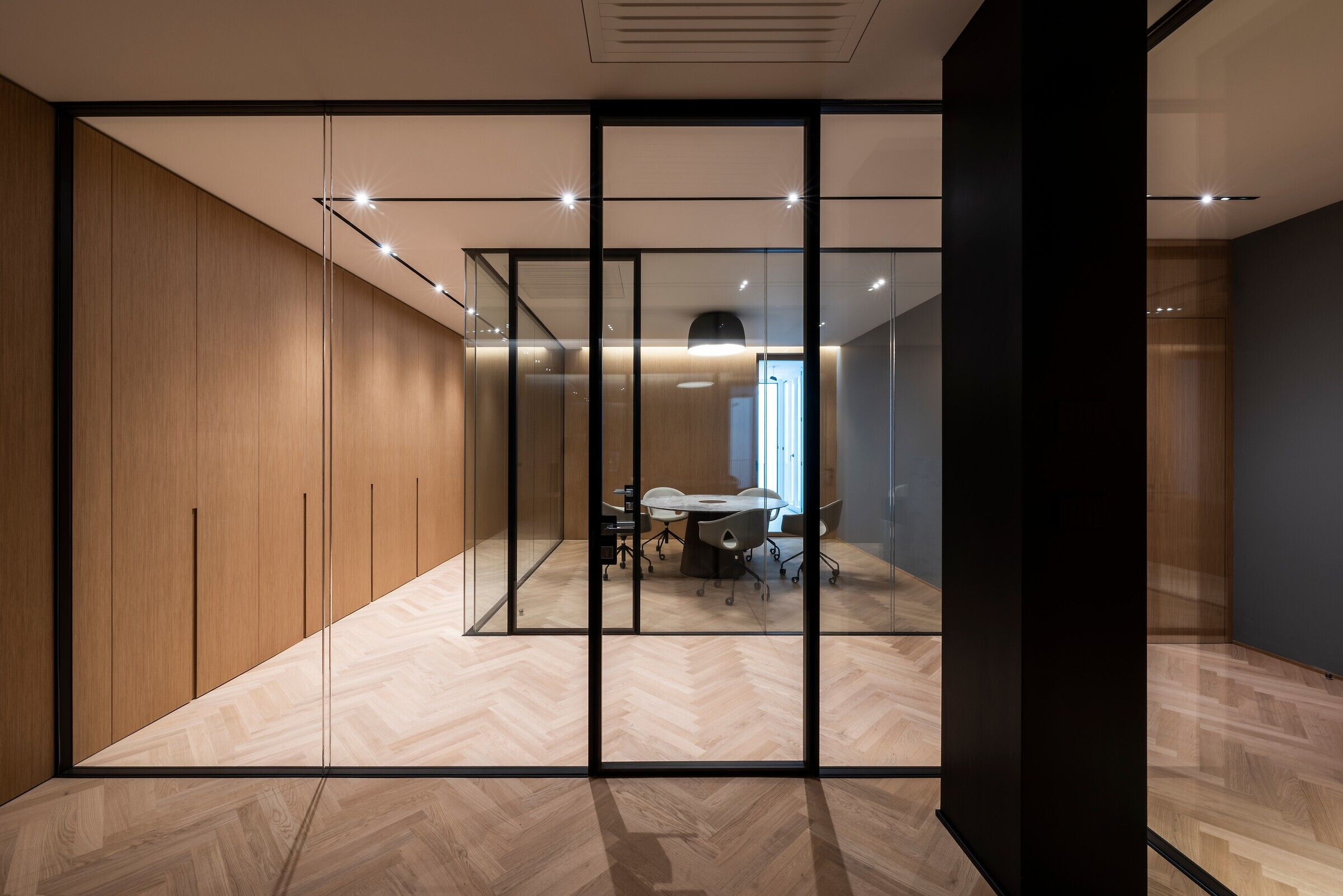
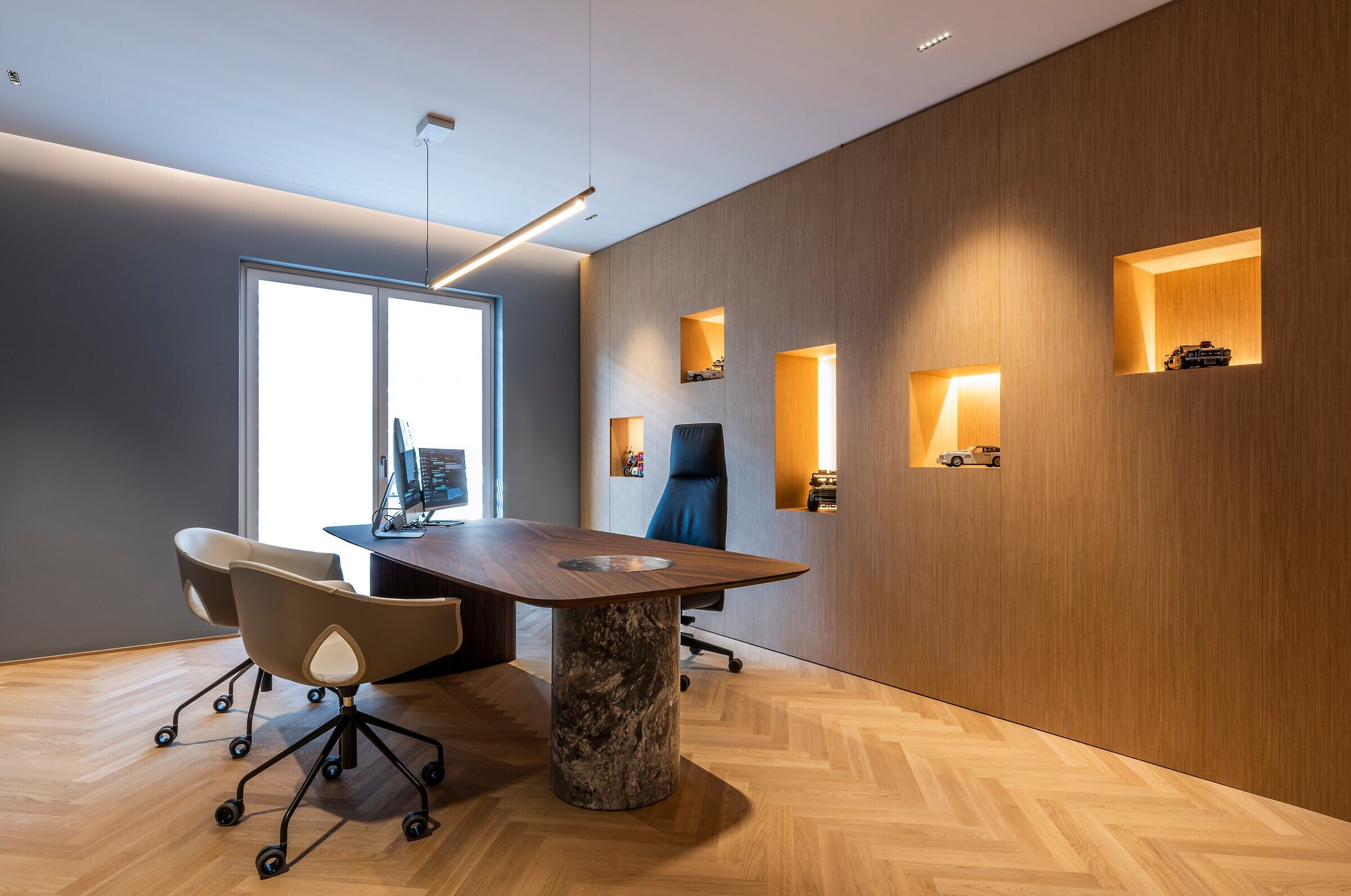
An important element of the intervention concerned the vertical partitions: glass elements were chosen to ensure spatial continuity between the work areas, while preserving privacy and comfort. The configuration of the internal spaces and the predominance of glass walls allow visually embracing the entire surface, flooded with light and furnished with ergonomic standard or specially designed pieces. The wooden containment walls provide a background for the scaled models assembled by the owner of the studio, a passionate Lego collector.
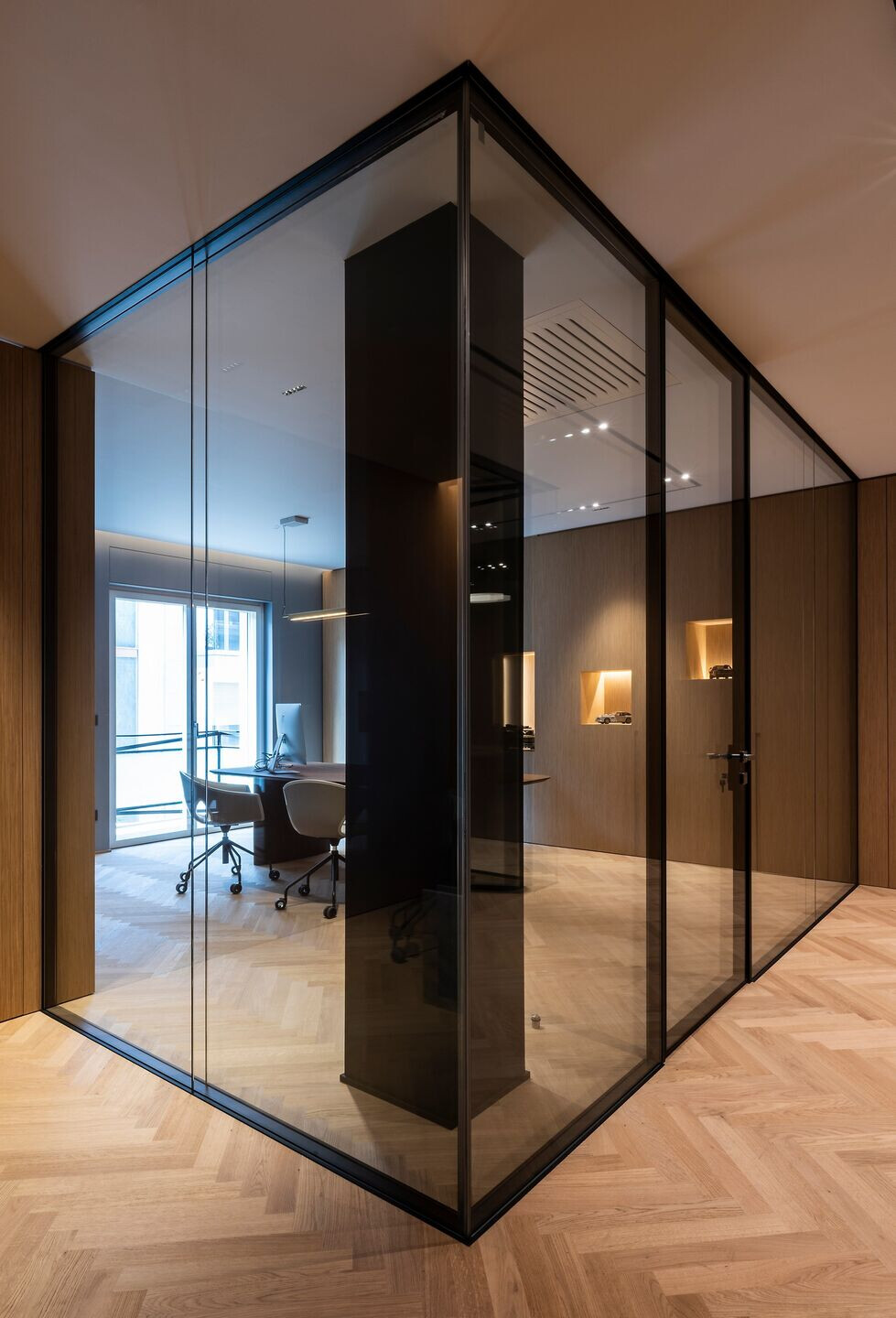
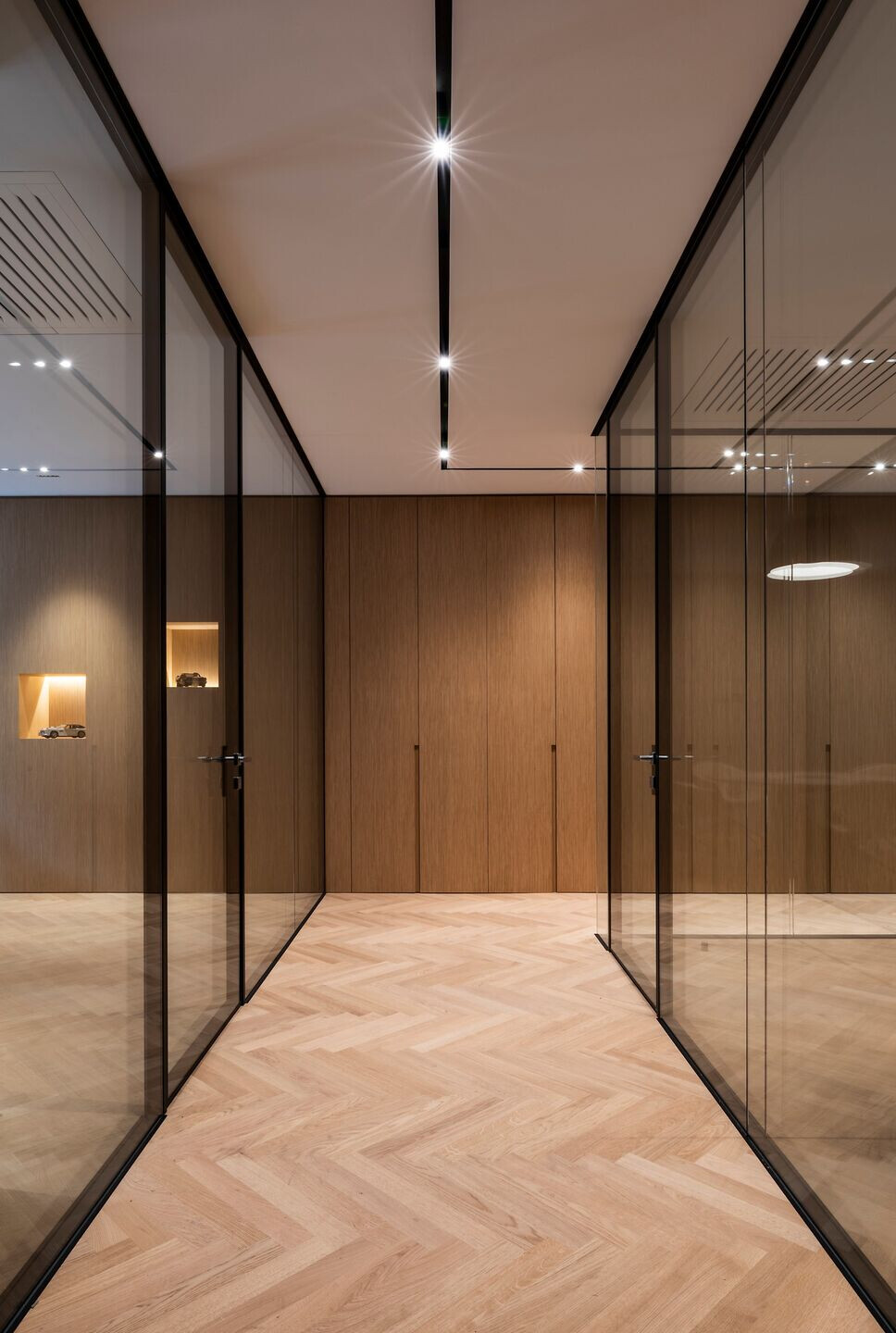
The reception desk, meeting table, and imposing desk were made of wood and marble by local master craftsmen. The play of joints, together with the beauty of natural elements, enhance the pleasure of living what would otherwise be just a workplace. The skillful mix of different types of lighting used also contributes to enhancing the pleasantness of the environments.
The concept of well-being, an essential component for offices that want to define themselves as smart, finds full response in the installation mix and the sharing of spaces.
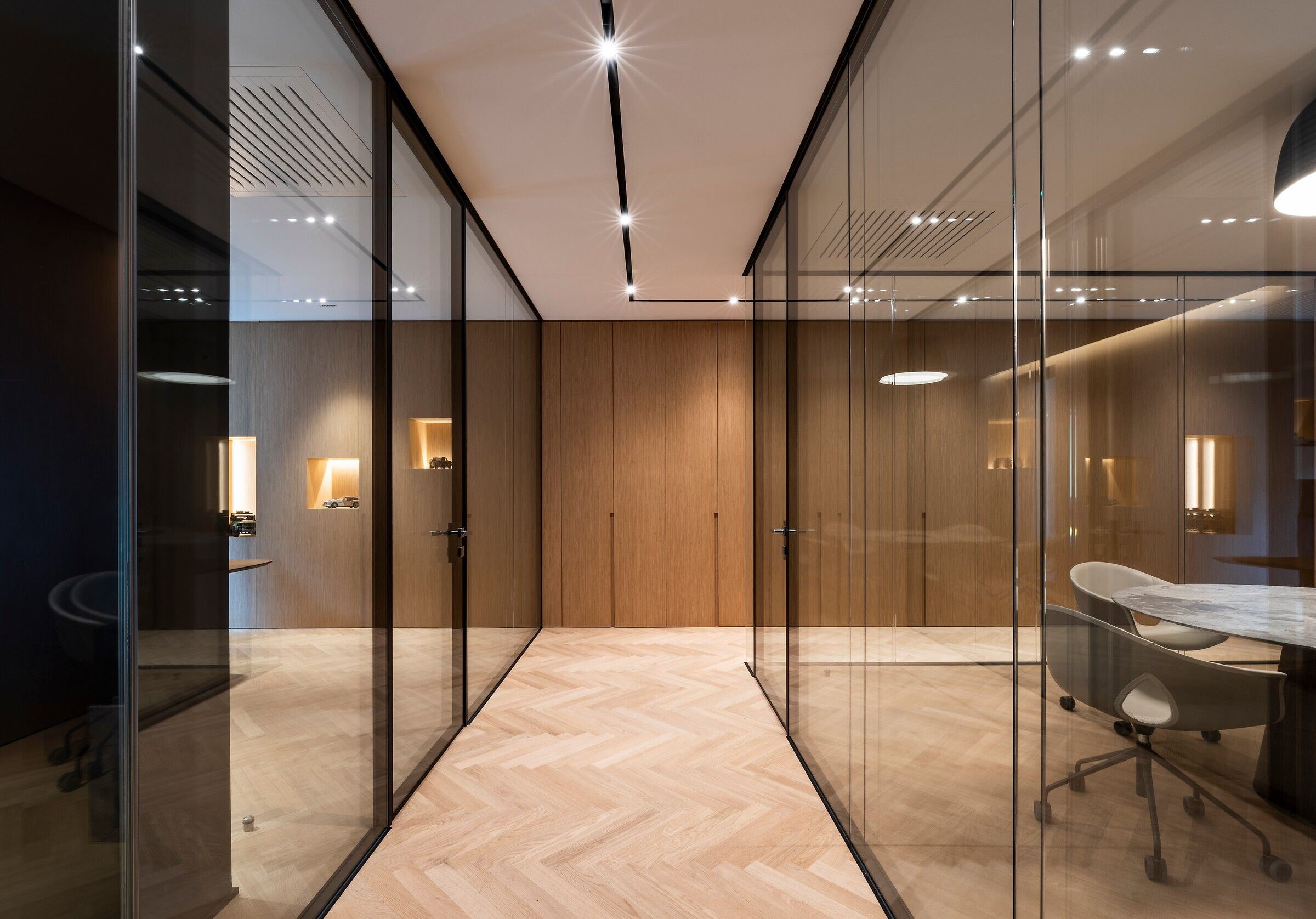
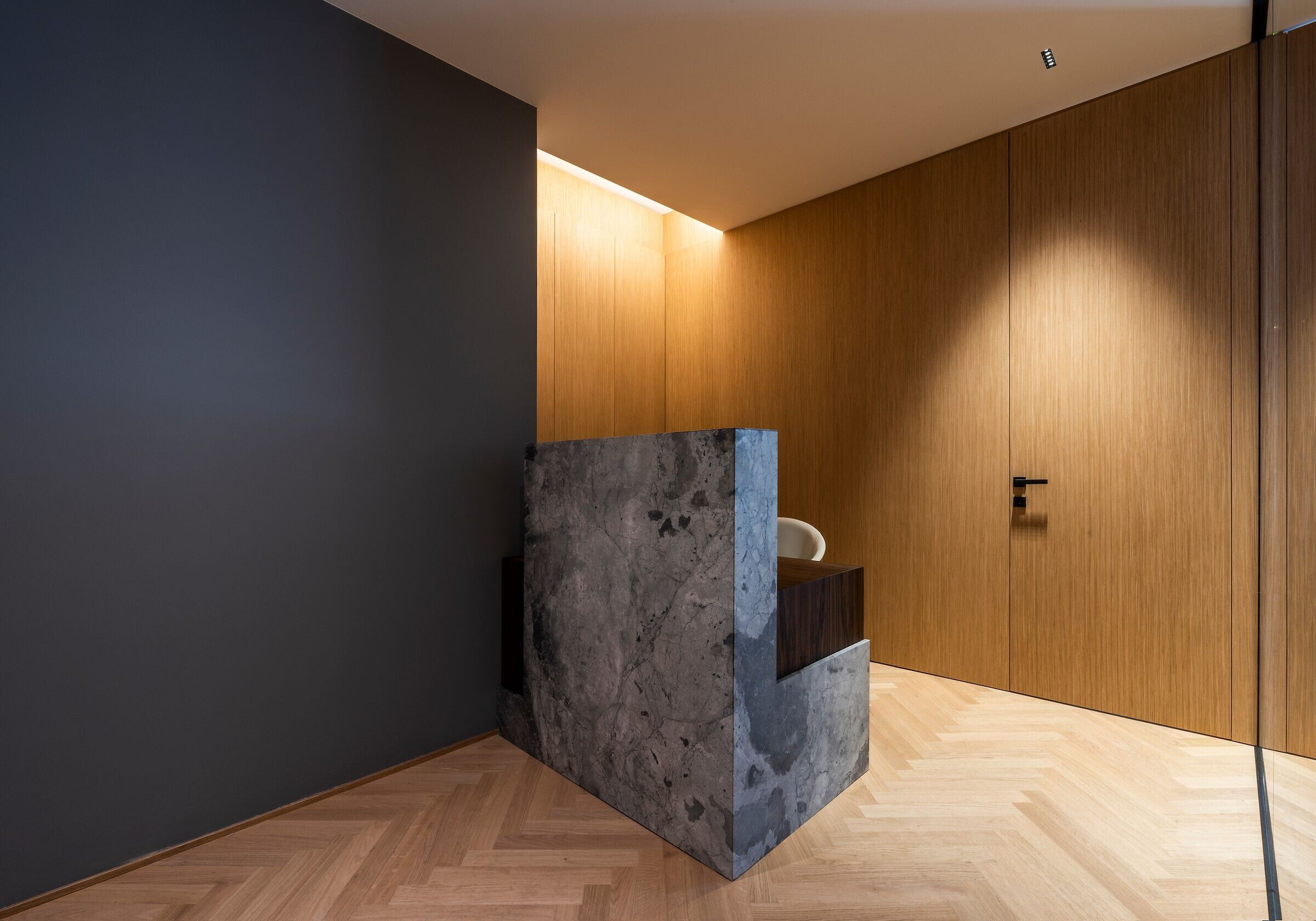
Team:
Architect: Arch. Marco Tassiello
Photography: Vito Corvasce
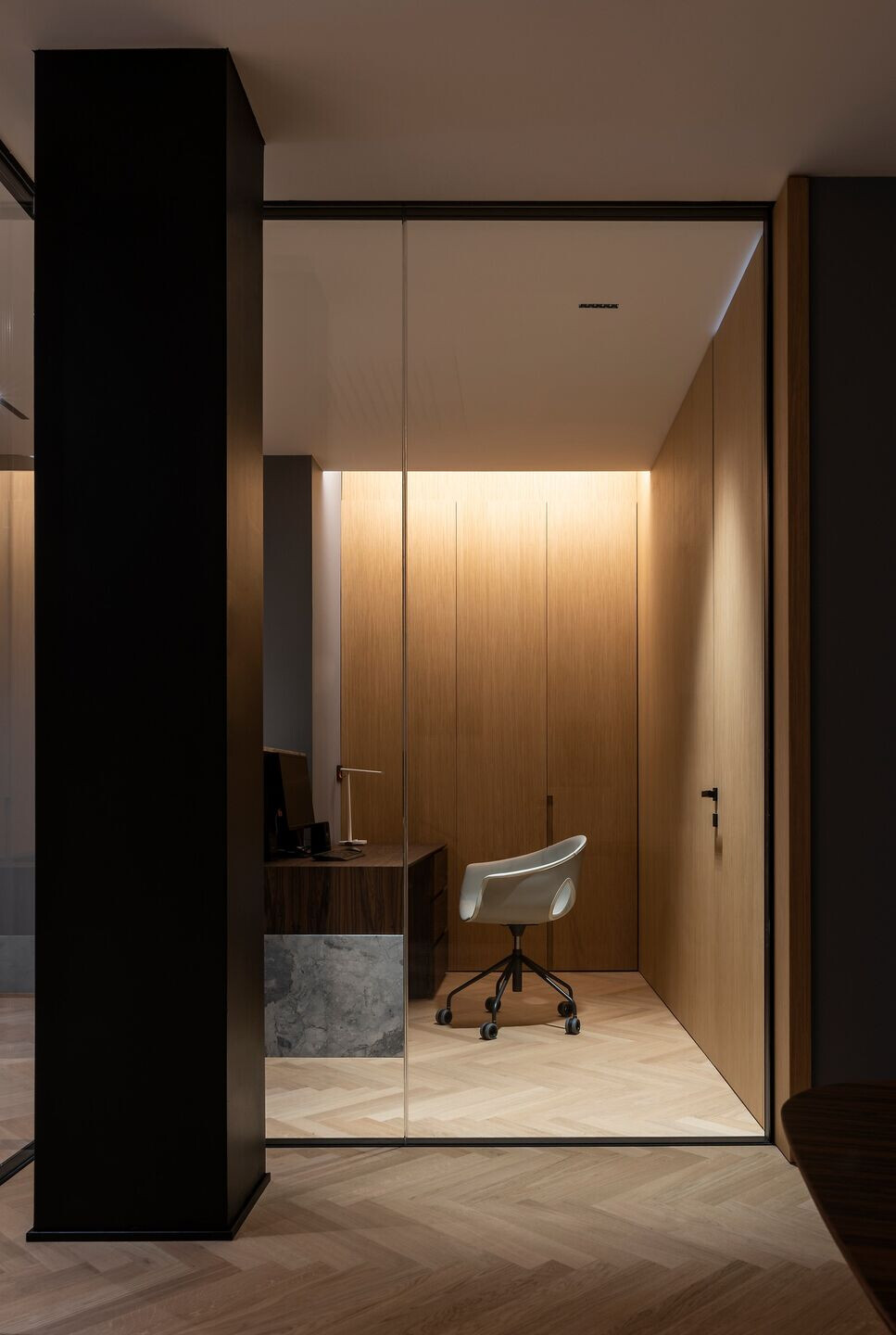
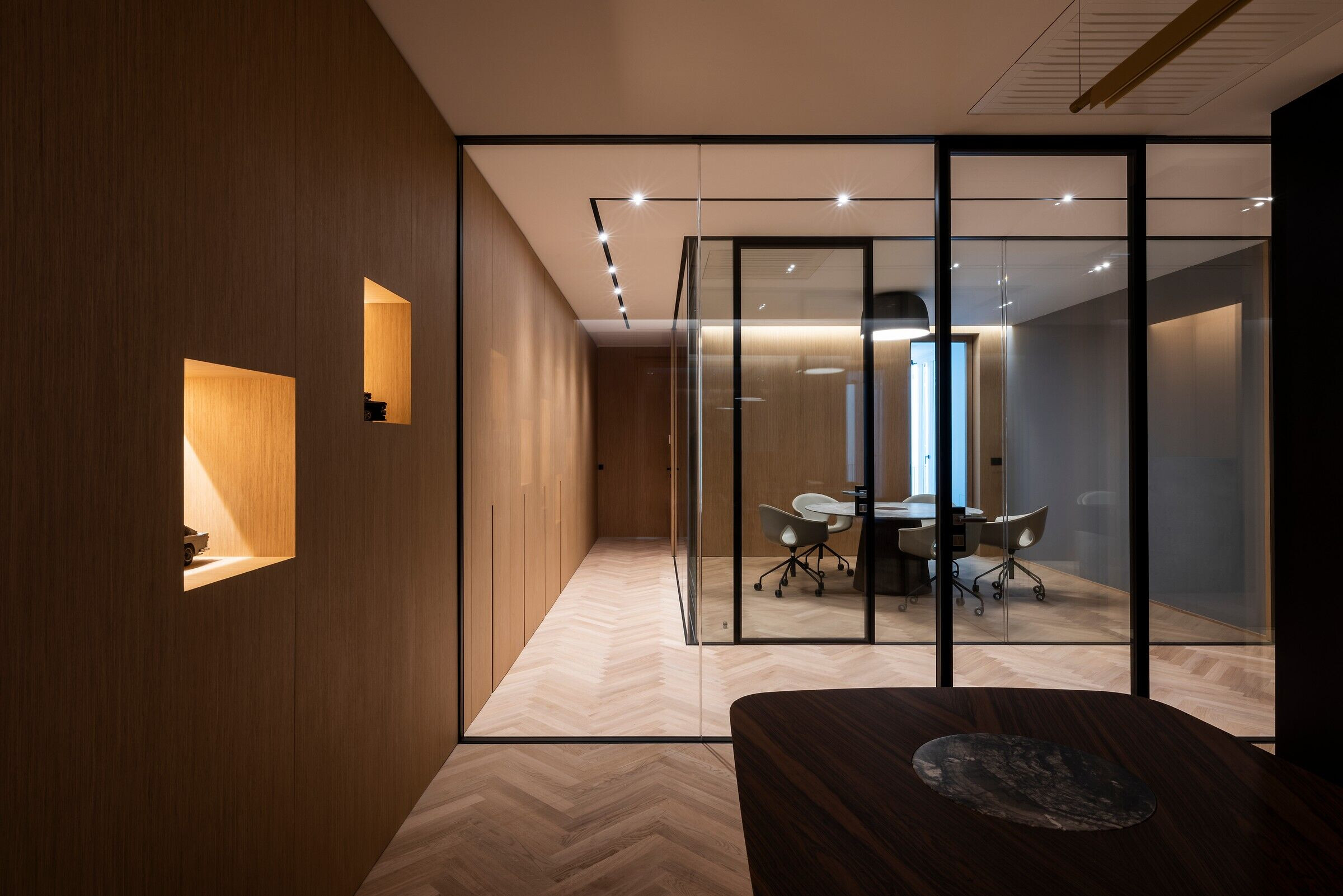
Material Used:
1. Professional Studio
2. Heat Pumps for Heating, Cooling and Domestic Hot Water
3. UFFICI LEGALI
4. Glass Facades
5. Marbles and Woods for Furniture


















































