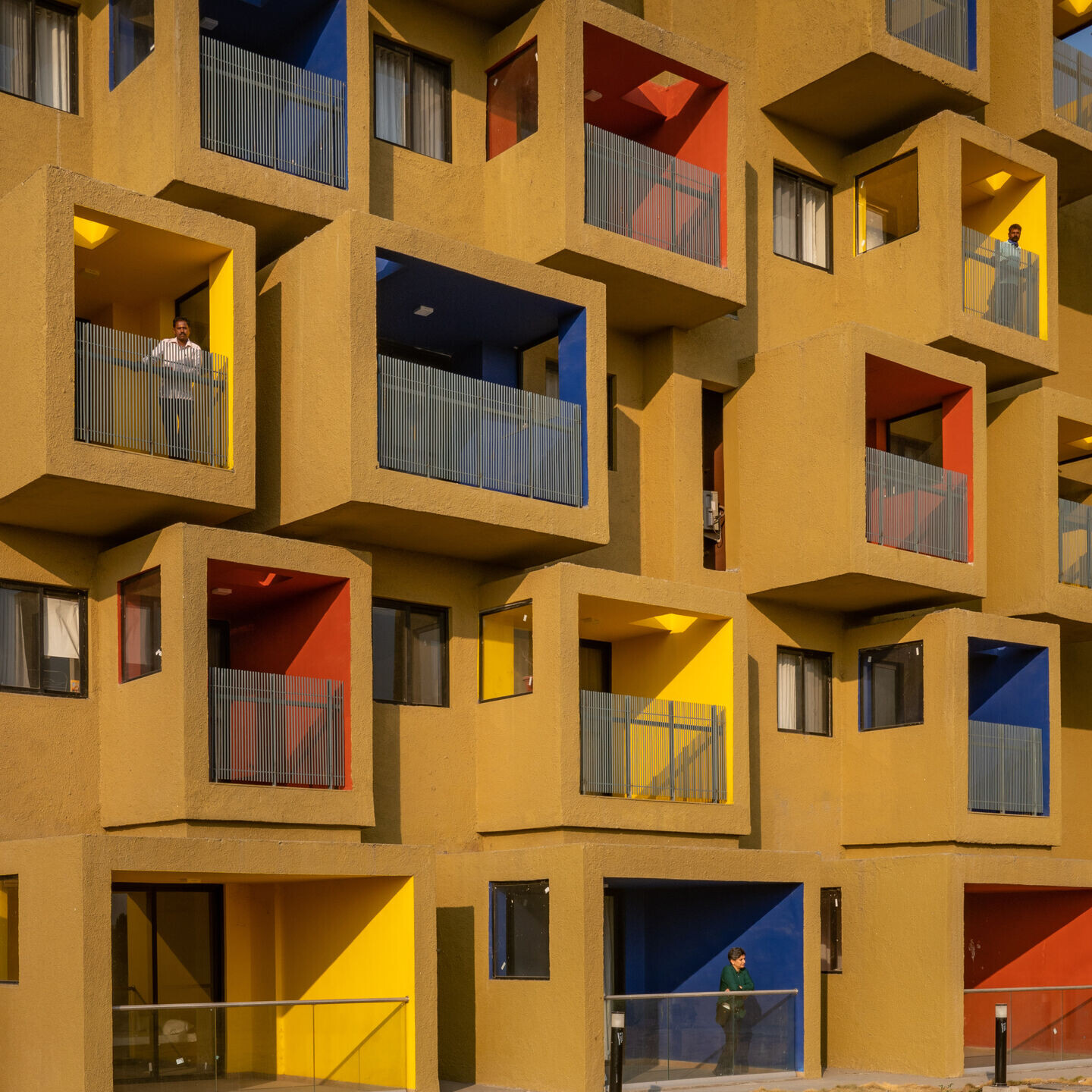A composition of coloured cuboids create this sculptural residential project.
The brief for these mid-rise buildings was to create studio apartments, a hostel & a guest house on the perimeter of a housing project for a residential township, to house the working people of a new cement plant.
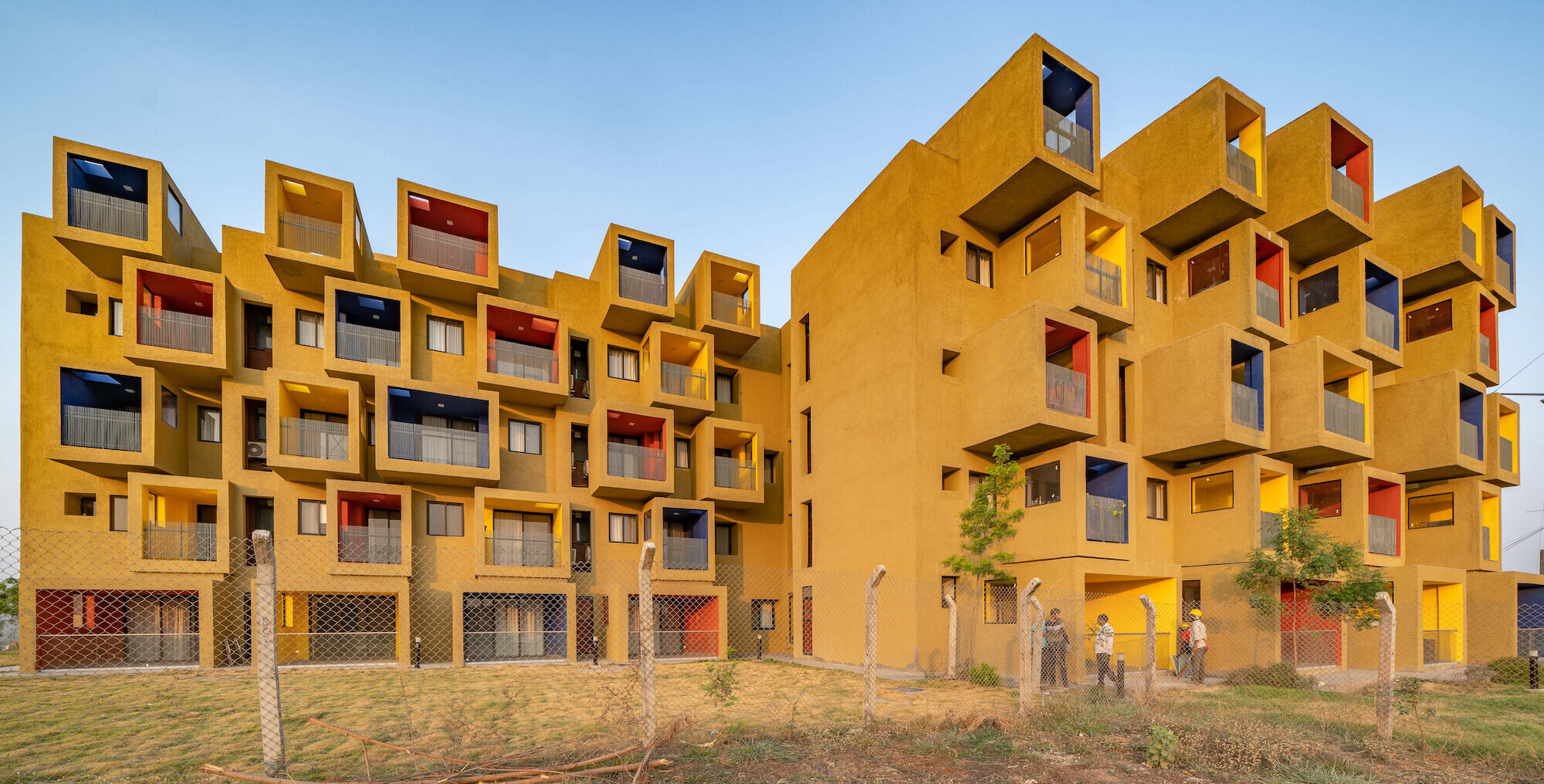
Angularly stepped in the layout, each of the rooms are oriented towards the north in response to the hot climate of Kodla , Karnataka in India. Temperatures exceed 35°C for 8 months of the year in this region.
Based on the brief, 18 studio apartments, 54 hostel rooms and 18 guest house rooms are created in 4 & 5 level buildings facing large landscaped areas & a large playground on the north east.
Common facilities including a cafeteria , games room, lounge & gym are housed at the ground level.
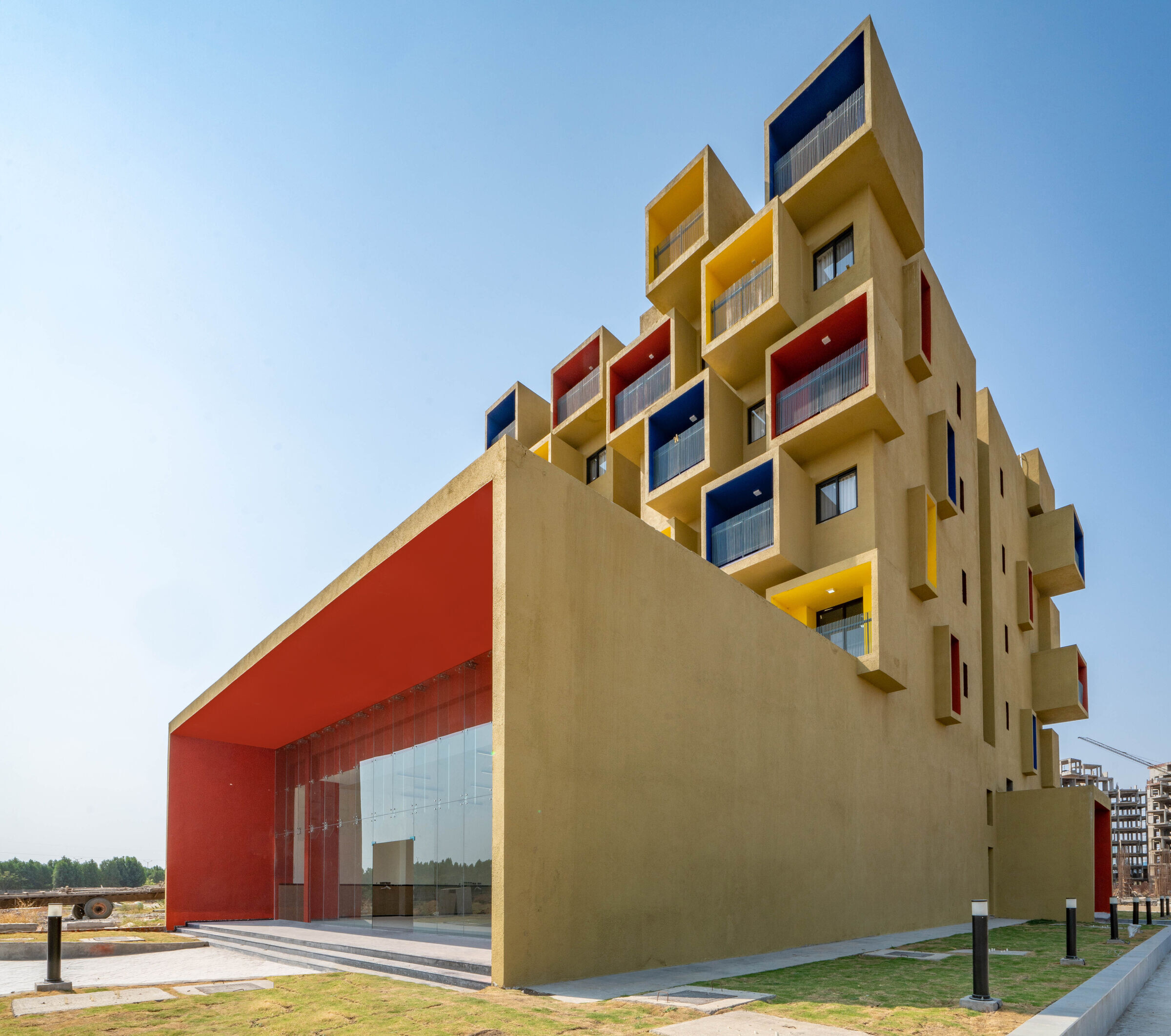
Rooms opening into sheltered north facing balconies occupy the upper floors.
Indian culture is known for its vivid use of color in traditional crafts, festivities & clothing. India is the only country that celebrates Holi, a festival of colour annually.
3 of these vivid primary colors – red, blue and yellow highlight the cantilevered balconies to each room creating an identity & simultaneously enhancing the sculptural look of the buildings.
Built economically with emphasis on natural ventilation & natural sunlight, the buildings are very energy efficient.
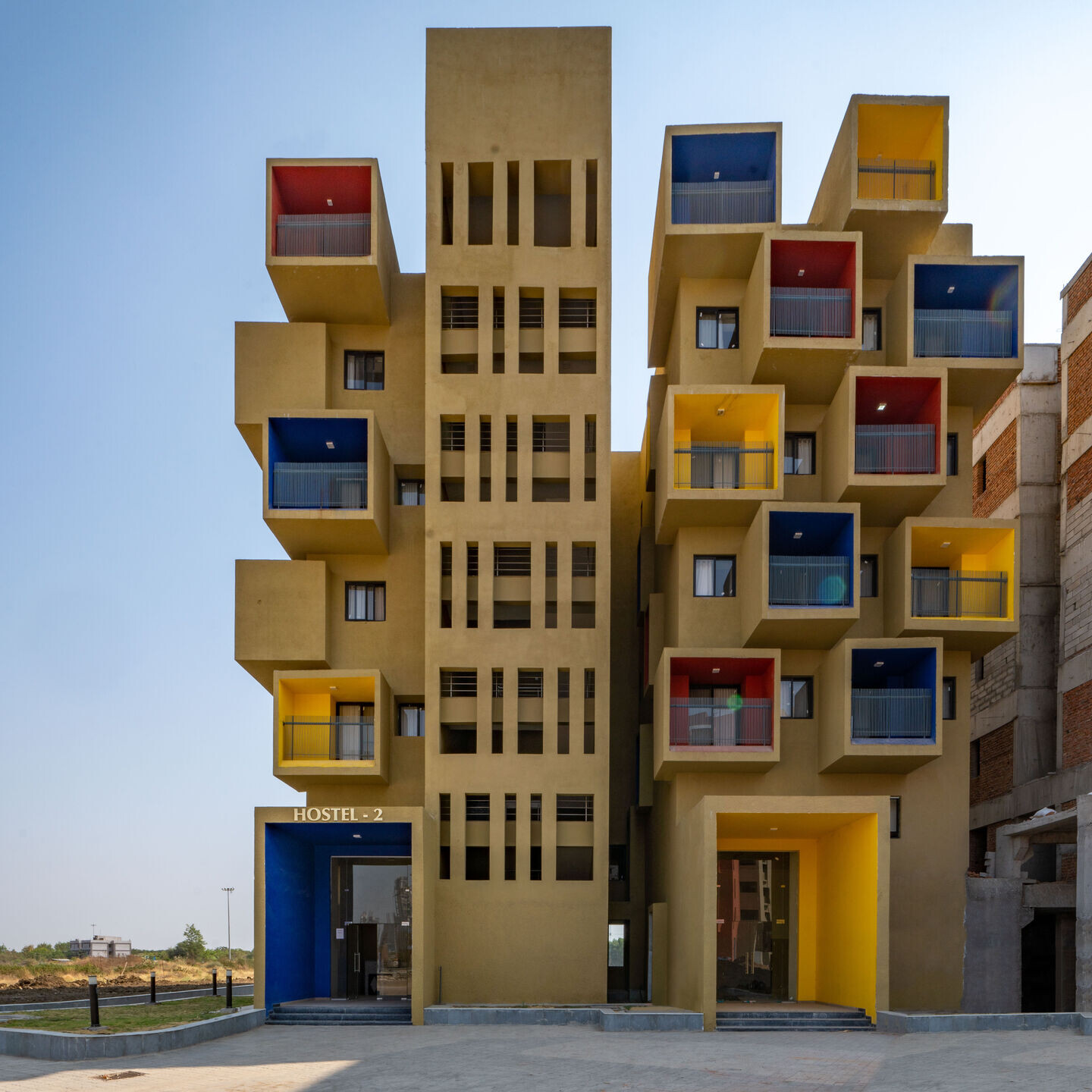
Fly ash brick walls, water recycling, rain water harvesting, north orientation, sheltered outdoor spaces to reduce heat gain render the design sustainable. The entire electrical energy required is harnessed from the residual energy generated in the cement plant nearby.
Studios 90 is a simple, energy efficient residential building that responds to its site, the climate of the location & alludes to the culture & social aspects of the users.
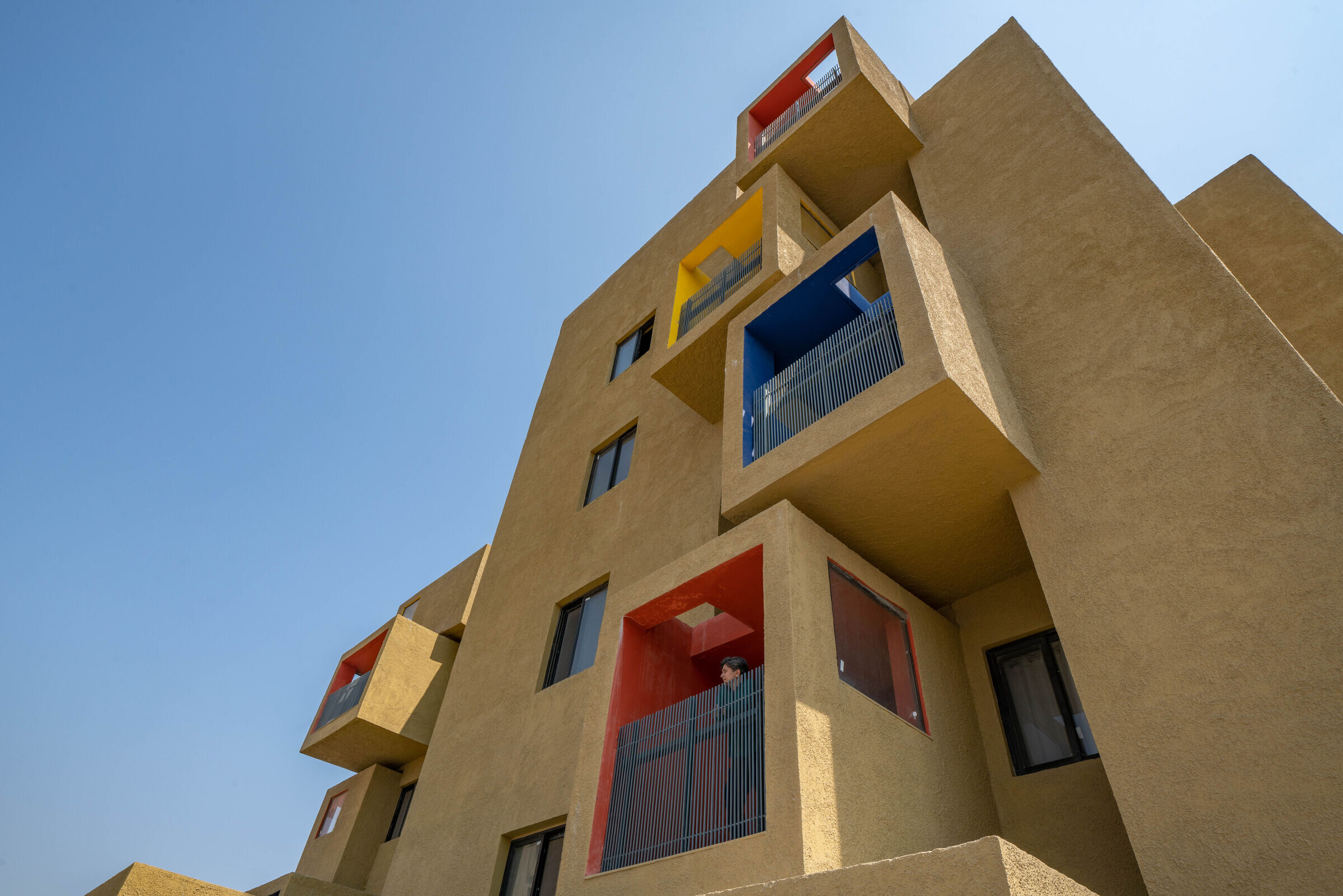
Team:
Client, Main Contractor & Fabricator: Shree Cement Ltd
Architects: Sanjay Puri Architects
Lead architect: Sanjay Puri
Design Team: Prasenjit Debnath, Aditya Adep
MEP : Seed Consultants, Dubai
RCC : Vijaytech Consultants, Jaipur
Photographer: Ricken Desai
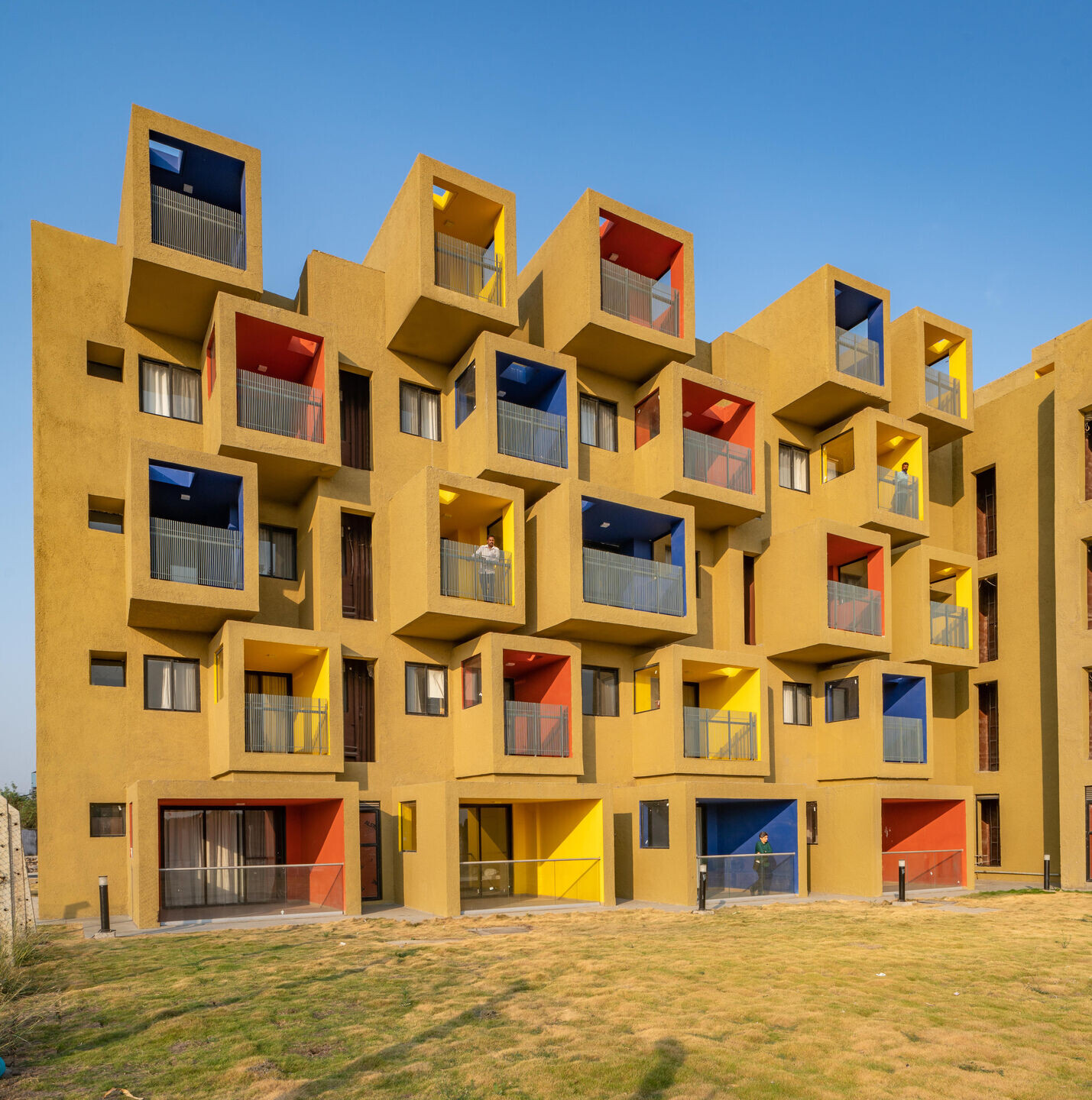
Materials Used:
Facade cladding: Sand finished cement-sand plaster
Flooring: Vitrified tiles
Doors: Prefabricated Engineered wooden doors
Windows: Aluminum sliding windows
Roofing: RCC
Interior lighting: LED
Interior furniture: Custom made of wood and plywood with laminate finish.
