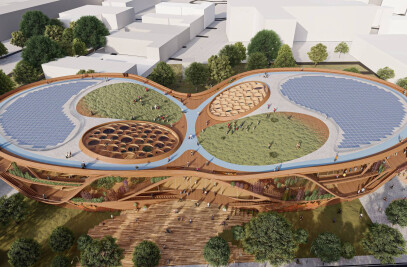The design for the new architecture faculty building in Stuttgart was developed from a set of devised algorithms. The proposal is based on a series of three-dimensional spaces that provides a close interlocking of structure, voids and other various functions. Beyond the ‘Maison Domino’ the configuration offers flexibility across multiple levels.
The concept is an organisation of floor slabs and walls structured to a three-dimensional matrix according to function and structure. Conceptually the form resembles a square-edged ‘sponge’ and the voids and walls appear as ‘pores’.
Initially the design explored varying formations generated from the devised algorithms and was further analysed using a system that adapted to multiple architectural criteria, fulfilling the structural necessities. It was the use of digital techniques that led to the overall design outcome.

































