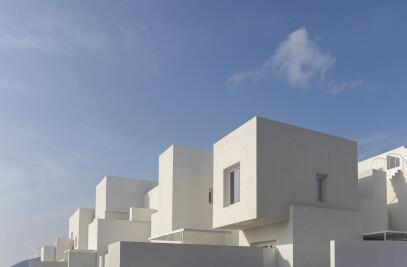The summer house is located in the traditional village of Fira on the island of Santorini. The residence is adjusted to the old and densely built area of Fira in such a way so as to face west to the view of the Volcano. The building pre-existed as a two-storey old residence, ruined by the destructive earthquake of 1956, which is now restored, almost similar to its initial form.
Due to the plot’s narrow shape (approx. 4meters width), the ground floor is an enlongated and open space, which contains a sitting place, the main bed, a kitchenette, a wardrobe and a bath, placed in a row. In order to further maximize the use of the space, the wall seperators are avoided and the interior was kept quiet and simple. An entrance small yard, half meter higher than the old pedestrian, looks at the volcano view, while an exterior staircase leads to the upper floor veranda and to a small pool. A tiny compact volume in the upper level, consisted of a bedroom and its bath, completes the summer house’s synthesis and acts supplementarily to the ground floors function.
The main idea of the proposal is the subtle preservation of the old ruined residence and its transformation to a minimal summer house. The design is totally integrated in the white cubistic architecture of the village in a more contemporary twist. The small-scale experiment tries to fit synchronous requirements in an irregular, skinny lot, sticking with the prime form of the preexisting building. Sole windows of the building are the two doors, one for each level, that let the natural light to entry inside.
The materials used for the reconstruction of the house is re-inforced concrete and existing volcanic stones. White plaster is used for the exterior/interior wall coatings, while white-grey cement plaster for the floors. White built furniture and selected pieces/objects complete the interior furnishing.

































