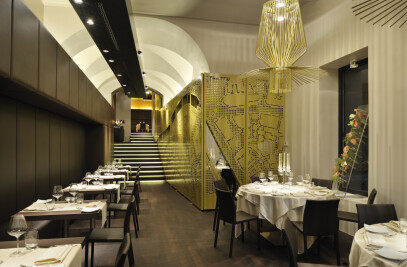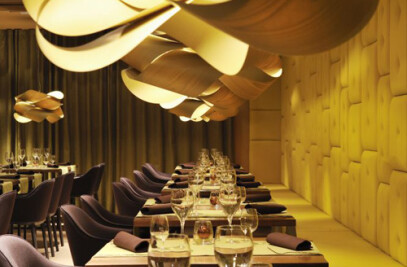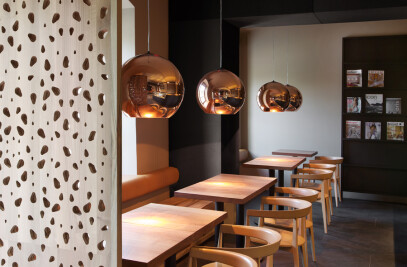The task of this project was to functionally and formally rearrange the existing dwelling house into a smaller design boutique hotel, erect a single storey wellness building as well as to appropriately arrange the building's surrounds. Apart from the interior the rearrangement of the existing structure also included the artistic remodelling of already finished façades with some new final linings to reach the tendency towards the uniformity of all the materials used as well as the consistency of the structure's integrated image. The interior consists of both common and private spaces, situated over the building’s three storeys. The house's entrance part with the reception desk and mini bar actually offers its guests their first contact with the hotel's interior. The reception desk is designed as a huge stone piece melting into the massive ribs, flowing further on to the house’s interior. The lacquered wood wall behind the reception desk resembles a stylised image of branches, holding the keys to the house’s suites. This space opens into the Sunroom, a common living (day-and-night) space, offering its users either a variety of activities or just a pleasant rest. Although it is furnished with cosy sofas and small club tables, its most attractive element is by all means the wood fireplace. The Sunroom opens towards the common dining room, walled in with a glass membrane, enabling its visitors an immediate visual connection with the nearby nature. The thematic guest suites are situated on both the ground and the first floor. They are accessible from the common spaces. Each and every suite has its own story, providing this small boutique hotel with some extra charm and personal note. The guests are encouraged to choose their suites according to their own tastes, to test and explore them, repeatedly. The materials are quite agreeable and a lot of natural wood was used too. The colours used on the walls are mostly in warm brown tones. In opposition to the usual practice in the hotel rooms, this time the bathrooms and toilets are designed as a part of the entire space and marked off only with translucent or semi-translucent glass walls. Hence the sense of even greater airiness and spaciousness of the suites. An essential part of the suites integrated image is graphic design, presented either as graphic pieces on walls or as printed fabrics of pillows and beddings. Following the stairs one descends to the basement to discover the Sončna hiša personnel office and the wine cellar meant for evening gatherings of its guests. Here the furniture is designed rationally too, corresponding thematically to the space’s contents, i.e.: wine benches, tables and wine cabinets. The lighting is artificial and stifled. The building with a small wellness oasis is yet another sequel of the hotel's story as it offers its guests relaxation in saunas, soaking in the outdoor jacuzzi and pampering with various types of massages. This building's exterior is clad into a wood panel facade, visually extending into the larger wood facade through the fish pond. The pleasing atmosphere and the fusion of surrounds and natural materials are additionally accentuated by the exterior design, i.e. the autochthon grass species, providing a unique sense of privacy. The interior of the building earmarked for wellness activities is dressed in vinyl, resembling a wicker rope and its walls are coloured with golden tones. The lighting is controlled and stifled. A part of the space designed for relaxation may be divided with semi-translucent curtains, to offer its guests some additional feeling of privacy. Conforming to the smallness of the building plot, the task of the exterior design was to adjust it to the natural surrounds by means of its amalgamation with the natural scenery. Thus the higher and high plants were planted to offer some more intimacy to separate environments. Thus we used some autochthon planting species, i.e. marsh grasses, birch trees, willows, etc.
Project Spotlight
Product Spotlight
News

Fernanda Canales designs tranquil “House for the Elderly” in Sonora, Mexico
Mexican architecture studio Fernanda Canales has designed a semi-open, circular community center for... More

Australia’s first solar-powered façade completed in Melbourne
Located in Melbourne, 550 Spencer is the first building in Australia to generate its own electricity... More

SPPARC completes restoration of former Victorian-era Army & Navy Cooperative Society warehouse
In the heart of Westminster, London, the London-based architectural studio SPPARC has restored and r... More

Green patination on Kyoto coffee stand is brought about using soy sauce and chemicals
Ryohei Tanaka of Japanese architectural firm G Architects Studio designed a bijou coffee stand in Ky... More

New building in Montreal by MU Architecture tells a tale of two facades
In Montreal, Quebec, Le Petit Laurent is a newly constructed residential and commercial building tha... More

RAMSA completes Georgetown University's McCourt School of Policy, featuring unique installations by Maya Lin
Located on Georgetown University's downtown Capital Campus, the McCourt School of Policy by Robert A... More

MVRDV-designed clubhouse in shipping container supports refugees through the power of sport
MVRDV has designed a modular and multi-functional sports club in a shipping container for Amsterdam-... More

Archello Awards 2025 expands with 'Unbuilt' project awards categories
Archello is excited to introduce a new set of twelve 'Unbuilt' project awards for the Archello Award... More

























