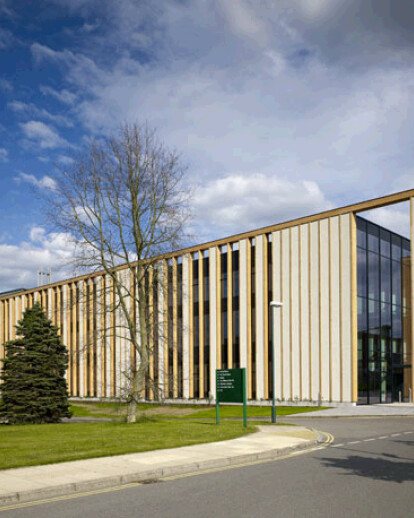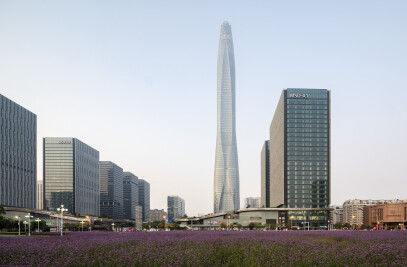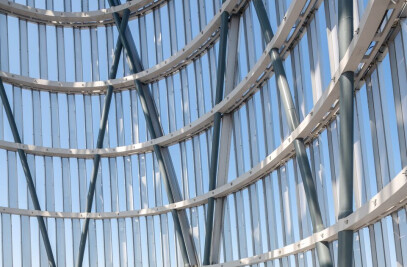Construction was completed in May 2011 on a new building for the University of Nottingham which brings together the School of Biosciences and the School of Veterinary and Medical Sciences. The project is the first stage of a 20-year visionary masterplan which aims to expand the Sutton Bonington Campus and enhance its reputation as a leading destination for the study of plant and animal sciences.
The landmark building, with a value of £5.2 million, was designed to accommodate a wide range of different functions – offices, laboratories, seminar and computer rooms – while comfortably providing for many different users, including researchers, students, teachers and administration staff. To maximise the use of the space, the efficiency of the floorplate reaches an impressive 80 per cent. Consciously contextual, the design was influenced by the campus's agricultural heritage and strong sustainability policy.
Taking inspiration from the rhythm of the line of trees adjacent to the site, the facade is innovatively formed from prefabricated modular straw bale panels, locally produced using straw sourced from the University's own farmland.Each 14m long panel consists of a cross-laminated timber frame filled with compressed straw and finished externally with render to provide a breathable coating that prevents decay and protects the straw from the external environment.
These panels were prefabricated in an off-site 'flying factory' using local labour and delivered ready to be put in place. The building materials weren't the only locally-sourced resources; the project team consisted of local consultants, contractors and sub-contractors, and the vast majority of building supplies have come directly from the Nottinghamshire area.

































