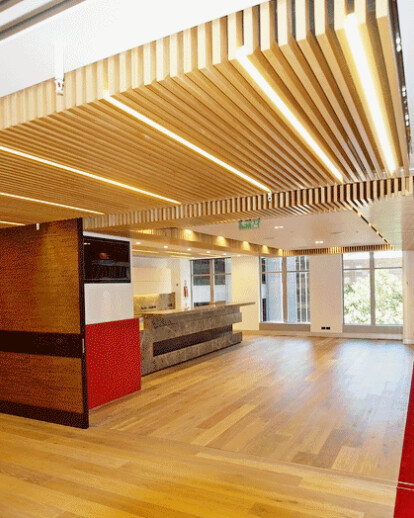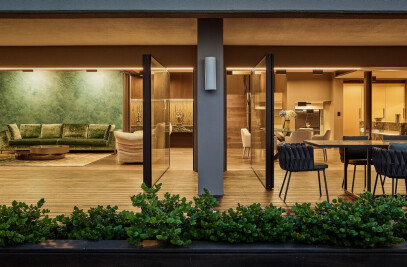Swaab Attorneys, a well established law firm in Sydney, obtained the use of another floor in the high rise building they resided in. Not being too enthused with the design options that had been presented to them by other designers we were recommended to them by another client of ours.
They required an Entertainment Area for internal use ( Staff functions, Meetings, Boardroom, cafe etc ) as well as client entertainment, for daytime use, lunches etc as well as formal evening functions.
Our planning soon deviated from the plans the client had had in mind after talking to previous designers. Our aim was to maximise the exposure of the entertainment area to the large Eastern terrace for light and view as well as expansion of available space. As a result the office areas on the same floor, to be tenanted out for the time being, were divided into two separate zones by the lift access. This turned out to be quite an advantage as it was easier and more profitable to rent out two smaller areas than one larger one.
To ensure maximum flexibility of the use of the Entertainment Area we introduced two sets of large double sliding doors to be able to zone various areas in different configurations. These doors divide the space into three zones, the Northern zone with the Kitchen and cafe configuration, the central corridor and the Southern Zone for seminars and meetings.
As the floor layout had to be kept simple for maximum flexibility we used the ceiling to accentuate various areas. The various wooden slatted ceiling elements developed for this purpose not only distinguish different zones but also serve as ventilation registers and light coffers.
The client wanted to have a 'wow' – effect but with class. The material selection therefore explored paths new to our practice. Extensive wallpapering in a rich gold and brown striped material, pale washed timber floors, dark Wenge and Stone joinery and light Tasmanian oak ceiling panels result in a rich but stylish palette, different to what one would usually expect on a standard floor in an office highrise.

































