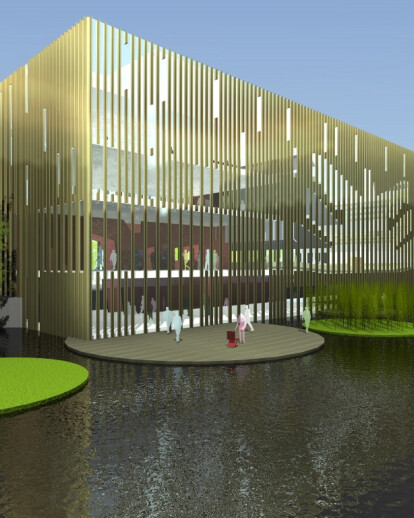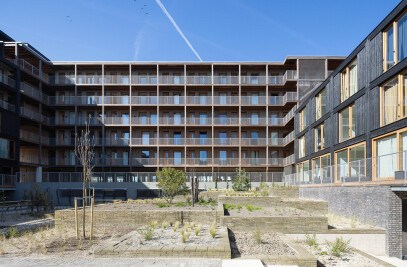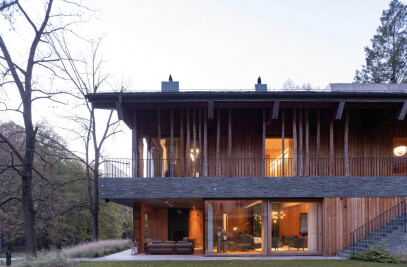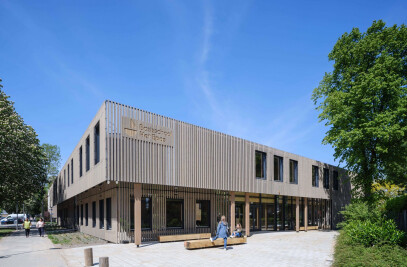Is true architecture not the design of emptiness; the space between walls, floors and ceil-ings, between the materials themselves? Does the opposite not lead inevitably to flamboyance and ostentation, to something that aspires to be more than it actually is? The instable relationship be-tween Judaism and other reli-gions and the dispersal of theJewish diaspora have hindered the evolution of a recognised architectural style. This contrasts with their strong and self-conscious personal identity. While the identity of a church or a mosque is carved in stone, it is usually conspicuous in its absence with regard to synagogues. Ceremonial traditions and rituals present few recognisable reference points for a synagogue’s physical expression. The enigmatic Jewish identity (nesjomme) with its subtle and complex character must therefore play a significant role in the formation of a design. The positioning of the benches opposite each other and parallel to the axis between the Bimah (preaching seat) and the Ark (depository for the Torah rolls), and the use of bright day- light are the most important starting points. In this project, a neutral rec-tilinear ‘volume’ is formed through the optimally efficient use of both site and budget. The hollowing out of this mass, suggests the ‘emptiness’ of the great Sjoel, and lends the building its identity. The Sjoel consists of a large central space, with low extensions on either side under two-tiered balconies. The arrangement of these side spaces, the four balconies above them and the central void above the Bimah suggests the Menorah, the seven-armed chandelier. The Menorah (the light) symbolises the burning bush discovered by Moses on Mount Sinai and is the oldest and most important symbol of Judaism. In the beginning God created light. Without light there is no life.
More Projects by SeARCH
Project Spotlight
Product Spotlight
News

Fernanda Canales designs tranquil “House for the Elderly” in Sonora, Mexico
Mexican architecture studio Fernanda Canales has designed a semi-open, circular community center for... More

Australia’s first solar-powered façade completed in Melbourne
Located in Melbourne, 550 Spencer is the first building in Australia to generate its own electricity... More

SPPARC completes restoration of former Victorian-era Army & Navy Cooperative Society warehouse
In the heart of Westminster, London, the London-based architectural studio SPPARC has restored and r... More

Green patination on Kyoto coffee stand is brought about using soy sauce and chemicals
Ryohei Tanaka of Japanese architectural firm G Architects Studio designed a bijou coffee stand in Ky... More

New building in Montreal by MU Architecture tells a tale of two facades
In Montreal, Quebec, Le Petit Laurent is a newly constructed residential and commercial building tha... More

RAMSA completes Georgetown University's McCourt School of Policy, featuring unique installations by Maya Lin
Located on Georgetown University's downtown Capital Campus, the McCourt School of Policy by Robert A... More

MVRDV-designed clubhouse in shipping container supports refugees through the power of sport
MVRDV has designed a modular and multi-functional sports club in a shipping container for Amsterdam-... More

Archello Awards 2025 expands with 'Unbuilt' project awards categories
Archello is excited to introduce a new set of twelve 'Unbuilt' project awards for the Archello Award... More

























