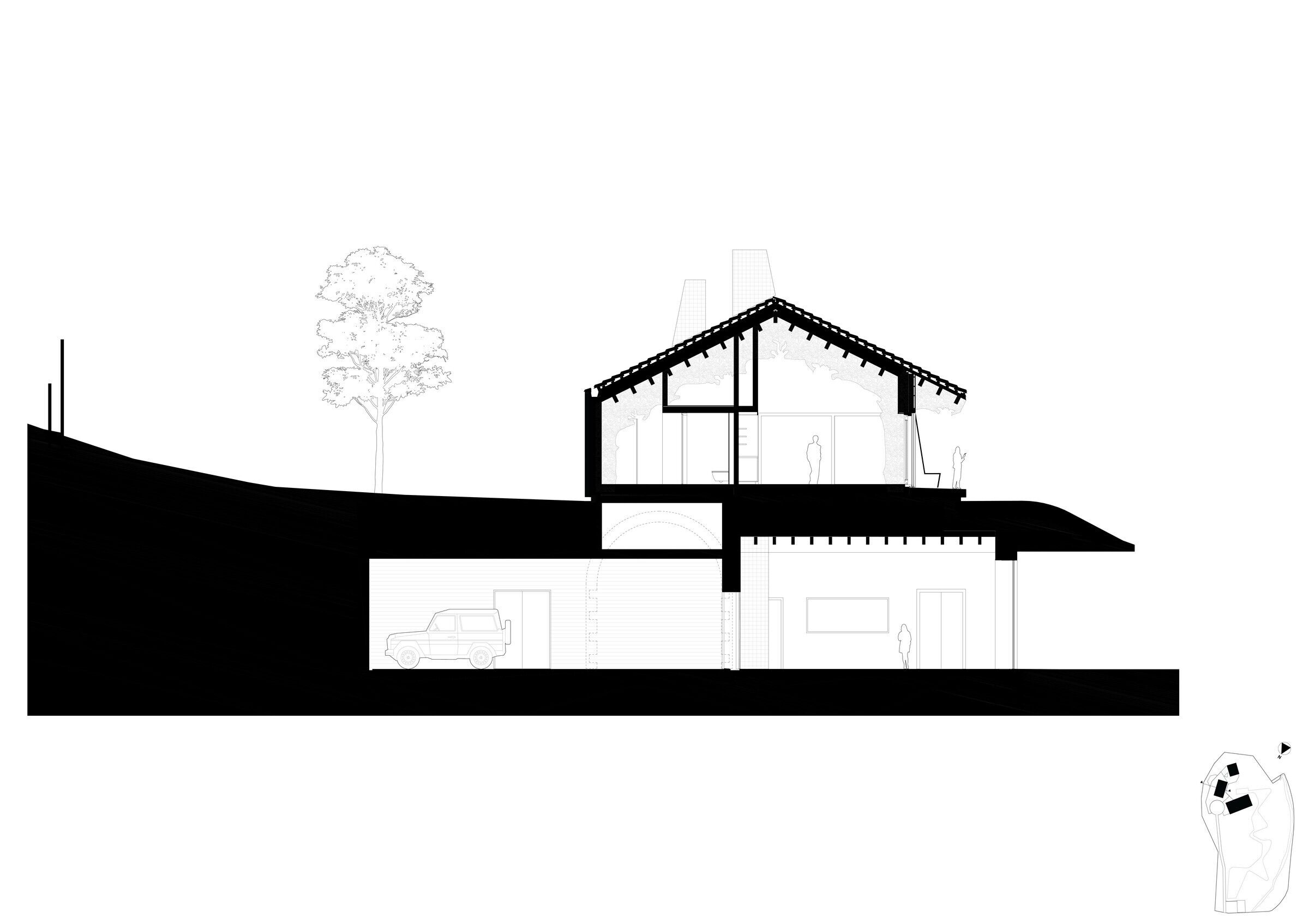This ranch for a businessman and professional hunter is situated on a 100.000 acre estate of organic farmlands and dense forest in the Small Carpatians, where wild game is monitored and maintained.
Herds of over 100 roe deer, red deer and wild boar can be discovered while hiking through the forest and farmland.


The Hunting Ranch is comprised of four timber houses, which are arranged in a village or hamlet-like setting, for the family, relatives and guests. They sit above a large subterranean volume with a wine cellar, wellness and fitness, cinema, music room, a large event hall and a garage for a private car collection. The approach towards this sculptured earthen foundation and arrival into the sunken courtyard is a pinnacle moment of the project.
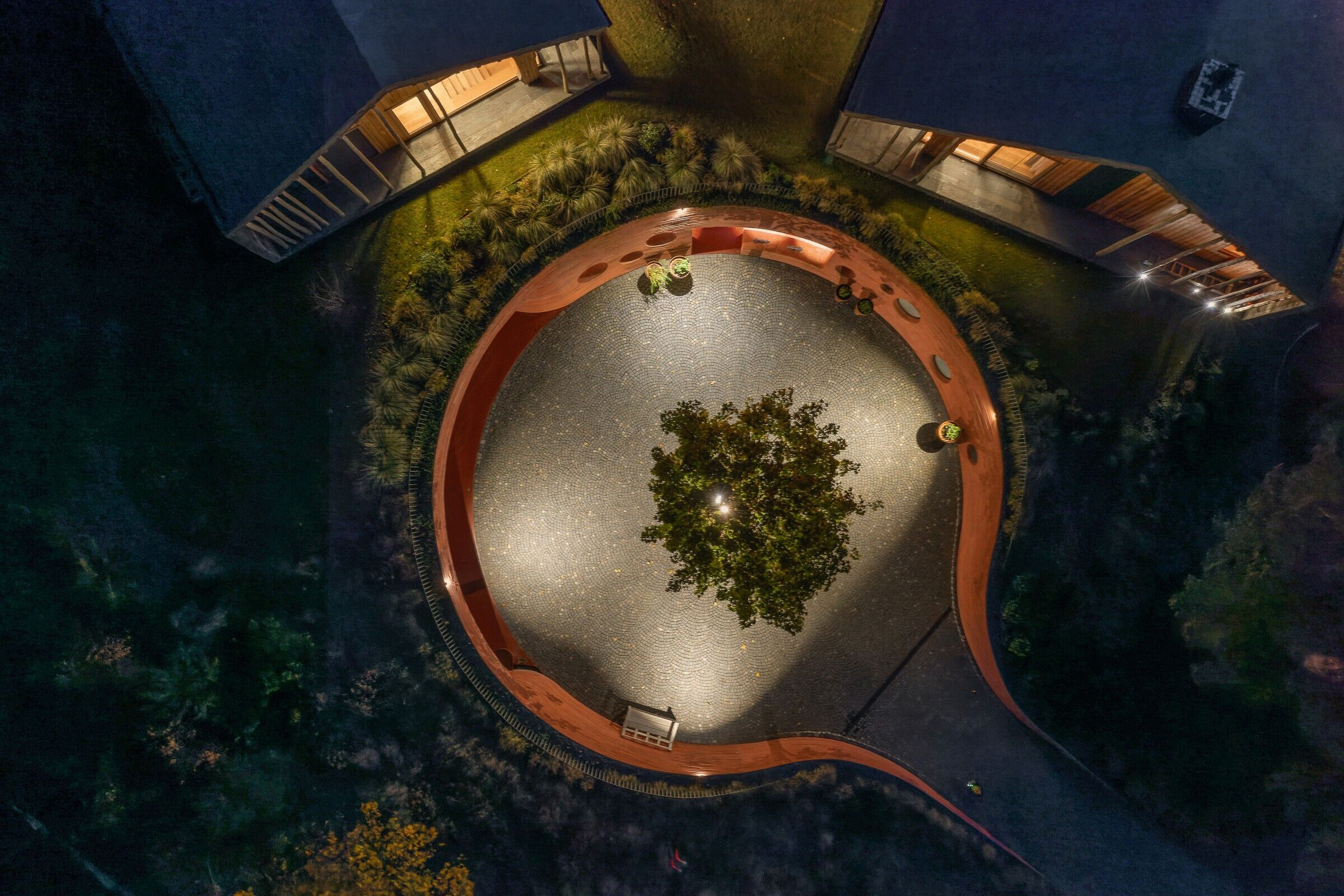
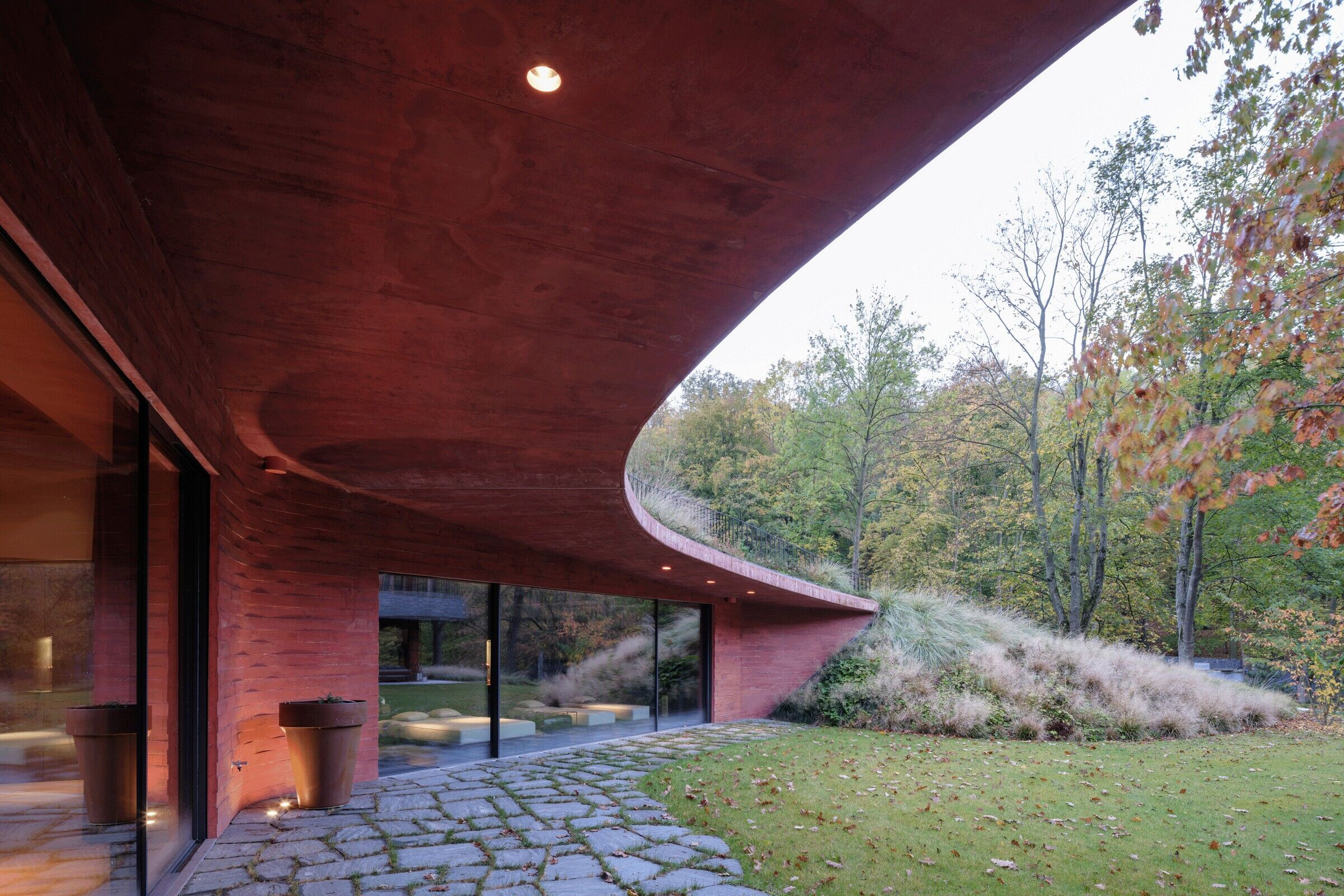
Team:
Architect: SeARCH
Photography: Ossip van Duivenbode
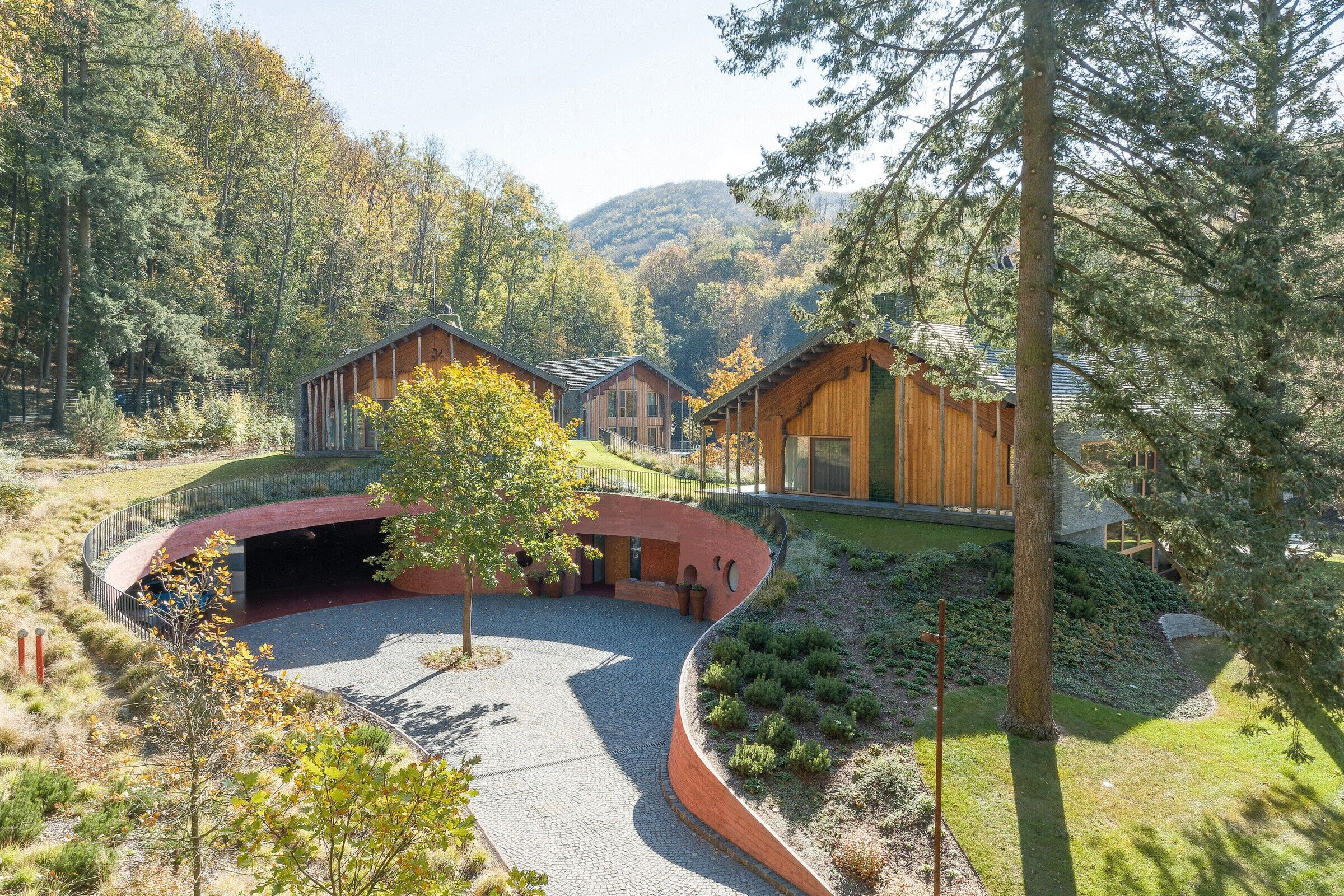
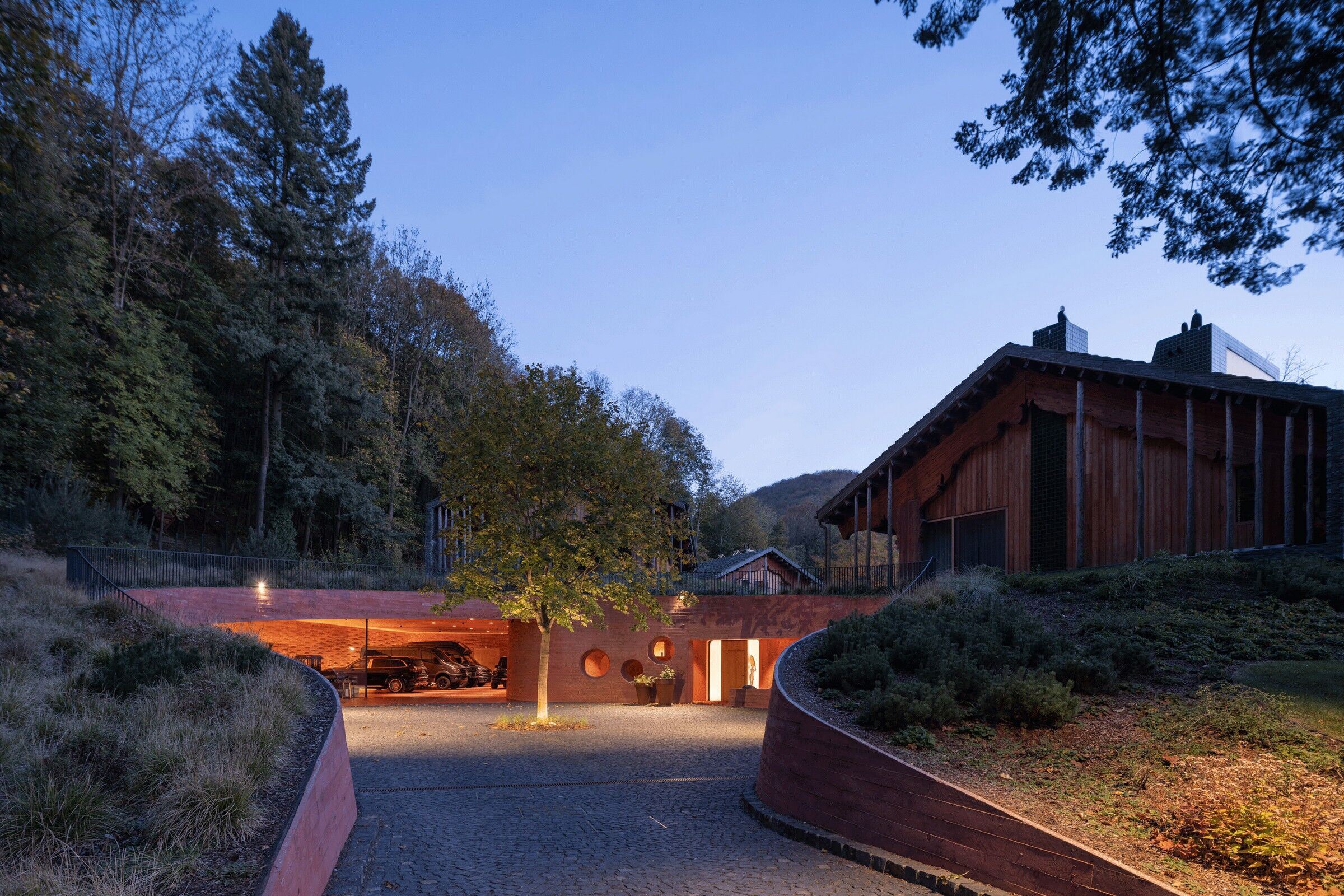
Material Used:
1. Dinesen: flooring and wall panels


