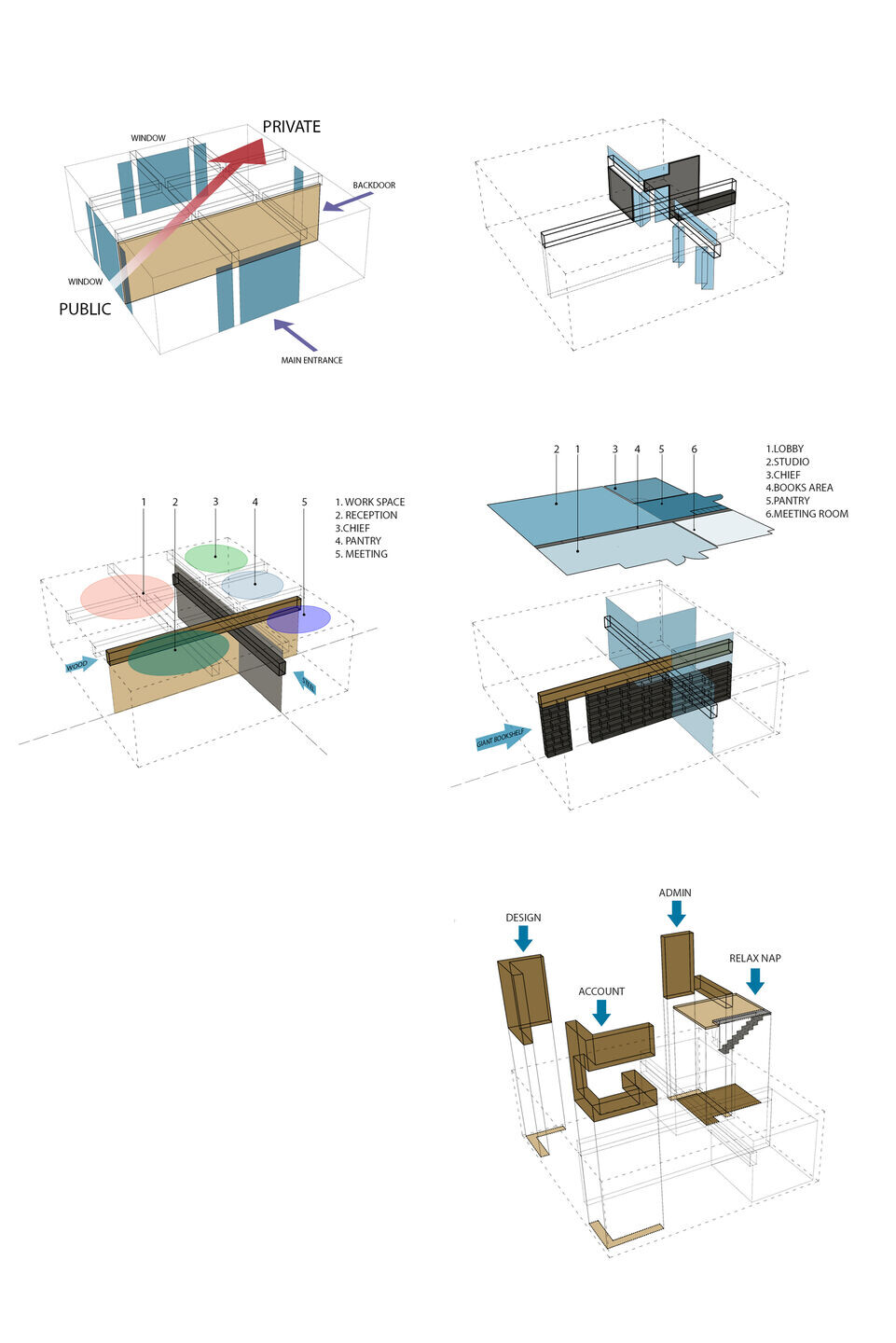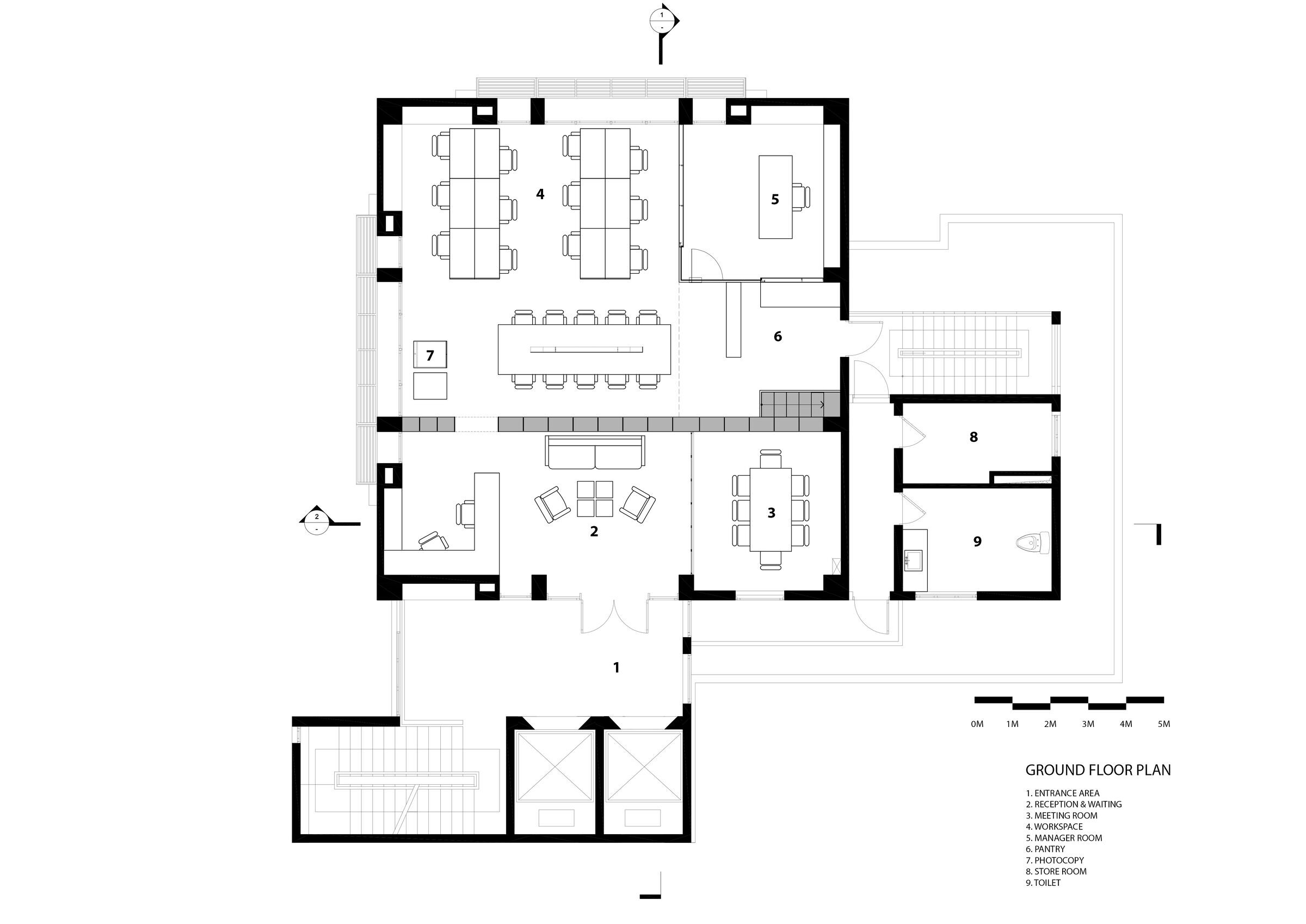Our motto is "Thinking Nature, Designing Architecture". This is the place for us to make our work happen.
The 120 m2 space is divided into two parts: inside and outside. From the entrance, guests will immediately access the meeting space shaped by a long black sofa and small leather chairs randomly placed around a small round table. This layout creates intimacy and closeness between customers and staff during discussions, helping customers not to be overwhelmed even when they first arrive.
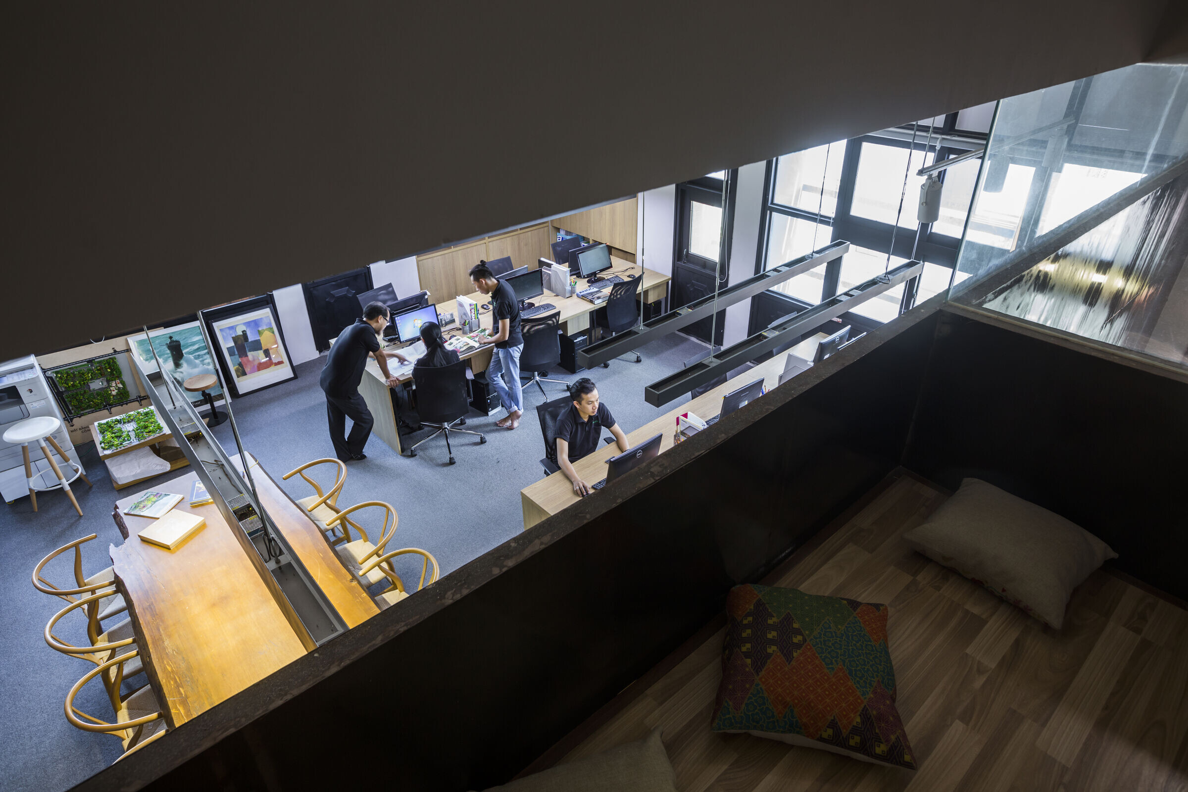
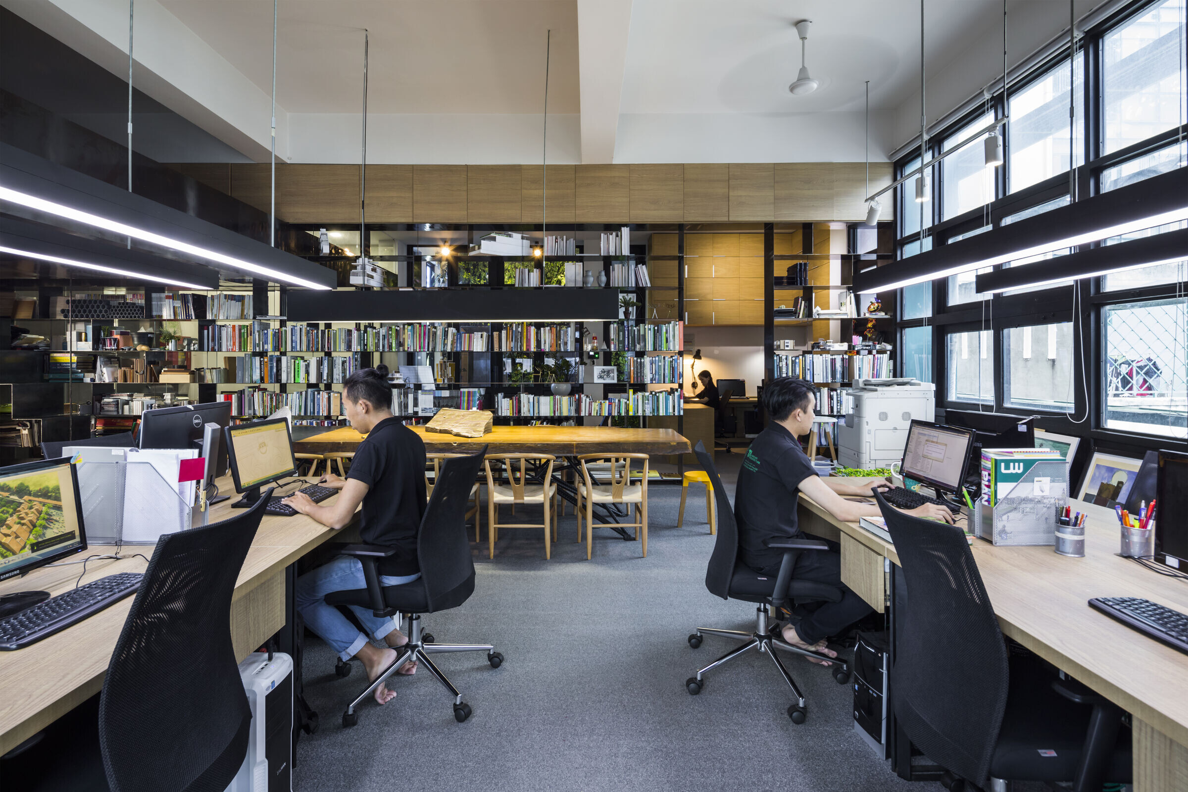
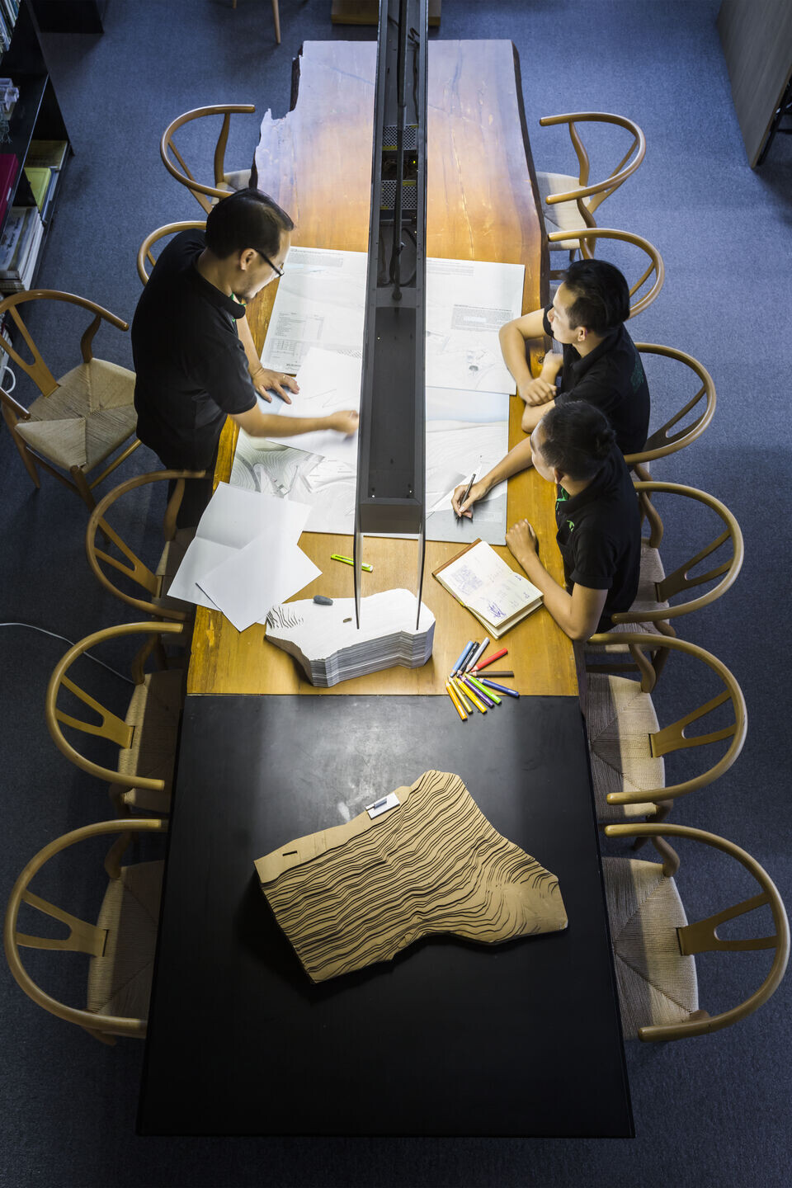
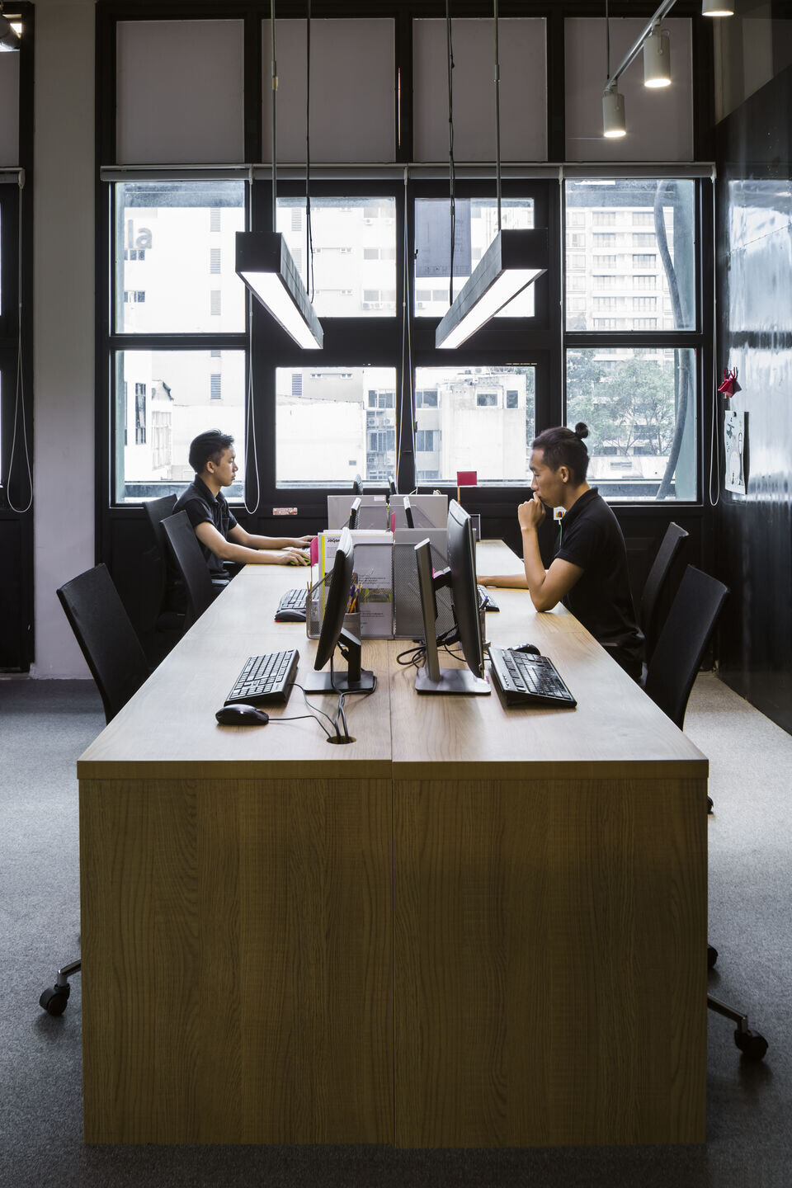
To the right of this space is the main meeting room, separated by transparent glass doors. When opening all the doors, the meeting room and meeting space will become one continuous space, stimulating interaction between inside and outside.
In addition to people, the second main subject, the object that stimulates creativity in office design, is the large bookshelf system that is also the partition dividing the inside and outside space. The bookshelf is made of 5 mm thin steel, 10 m long, divided into many level, suitable for many different book sizes and suitable to the height of the user. In front of the bookshelf is a long table made of solid wood weighing 300 kg.
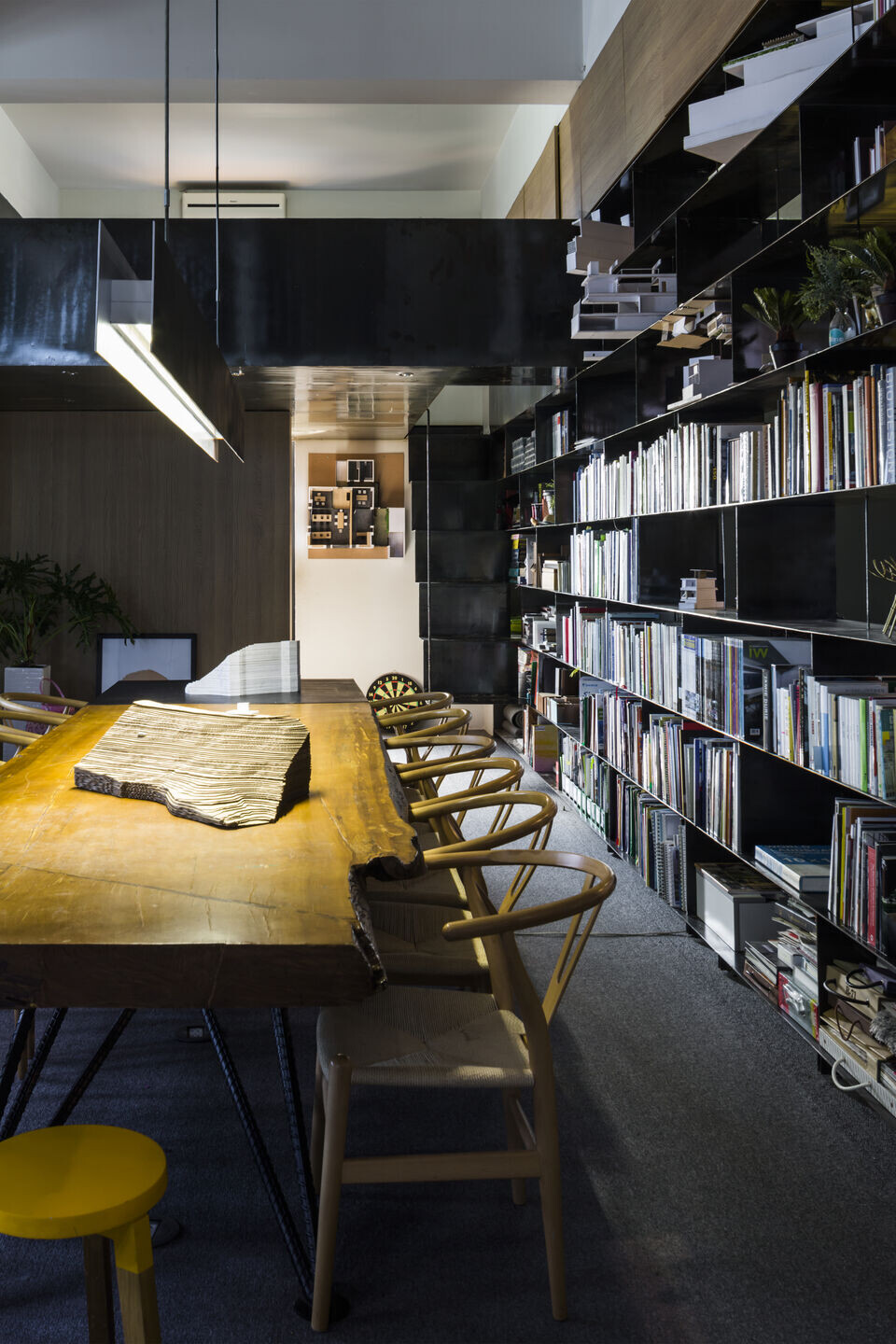
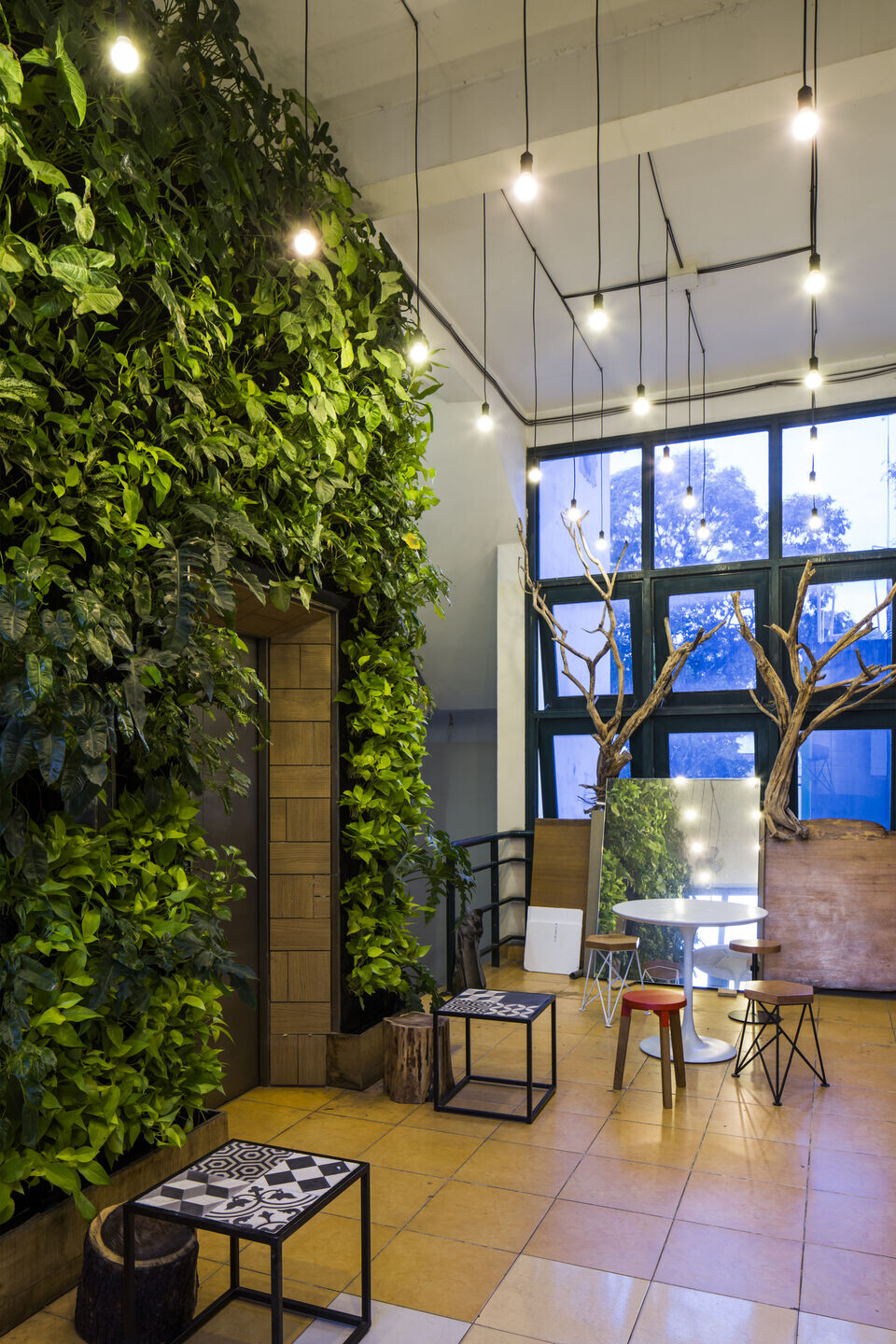
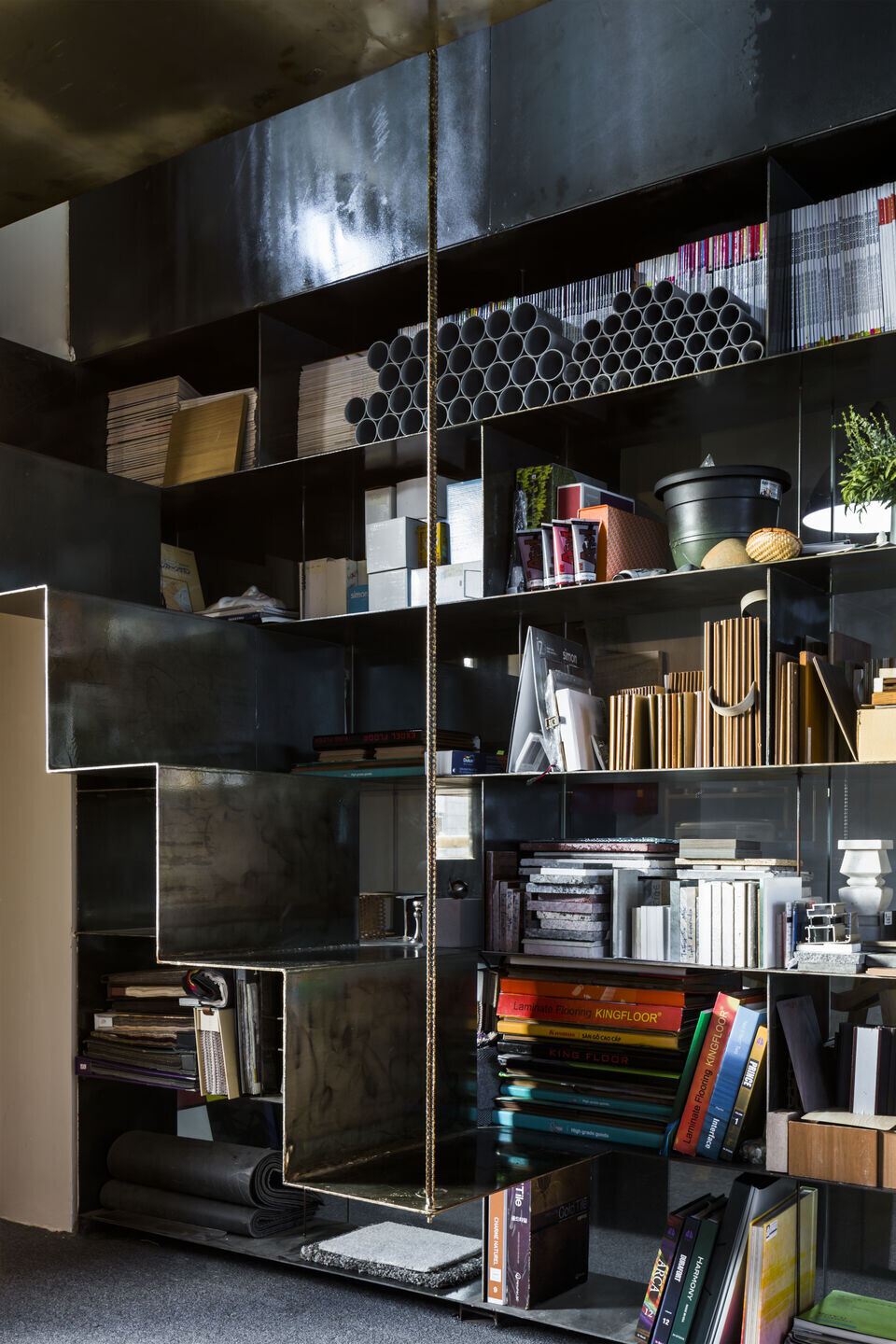
Combined with the bookshelf, this is the space where the most activities take place in the office: after finding the necessary titles, everyone can sit right at the long table to read or discuss together. At other times, the long table is a place for drawings, quick meetings as well as for organizing small corporate parties.
Next is the workplace of the architects, including two rows of desks for the two groups of interior and landscape architects. Above each row of tables, the lighting system hangs down from the 4m high ceiling, and the wires run in black painted steel pipes. With this design, although there are no physical partitions, the working areas of the two groups are still separate from each other, located in two separate blocks of space, with depth and very airy space.
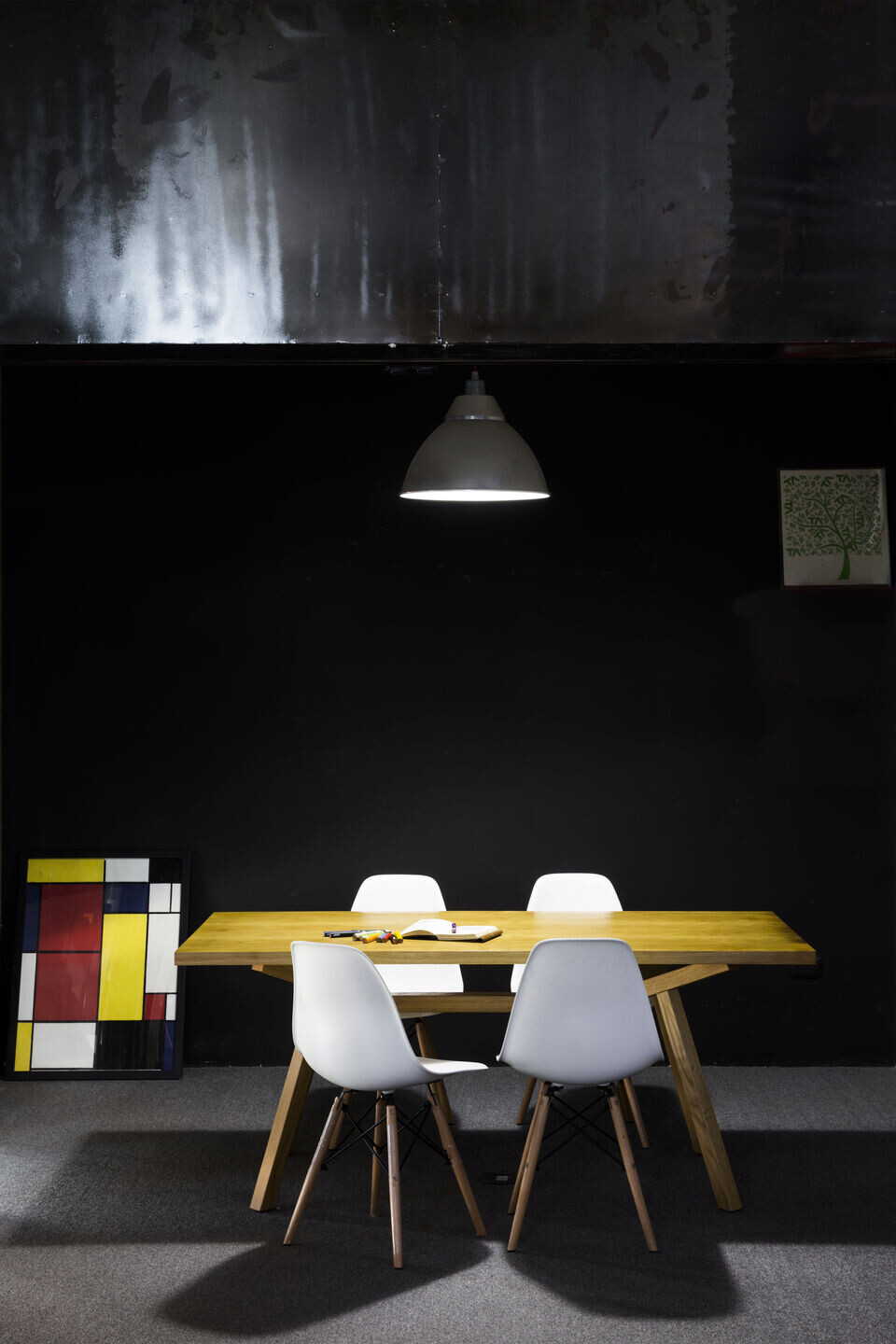
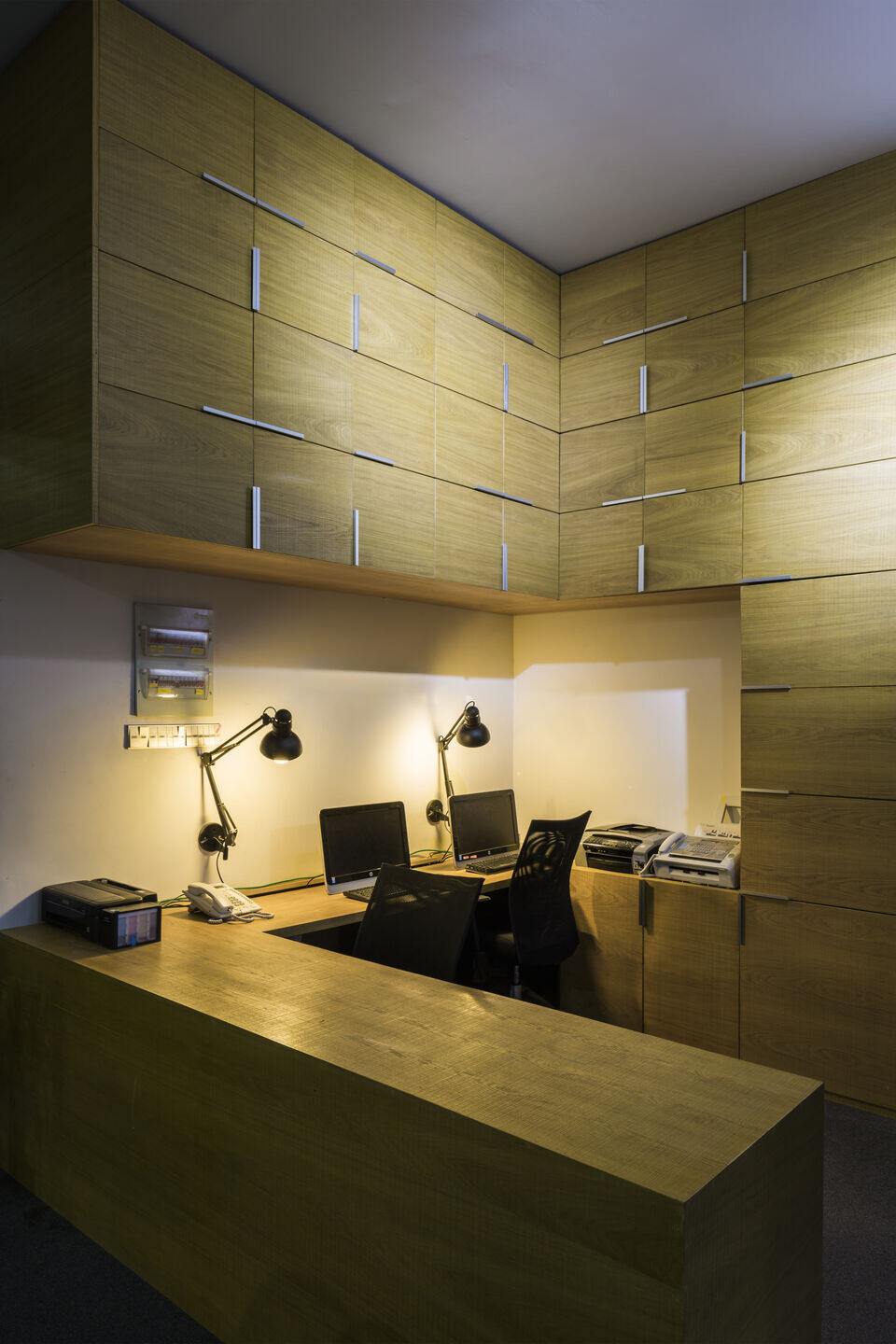
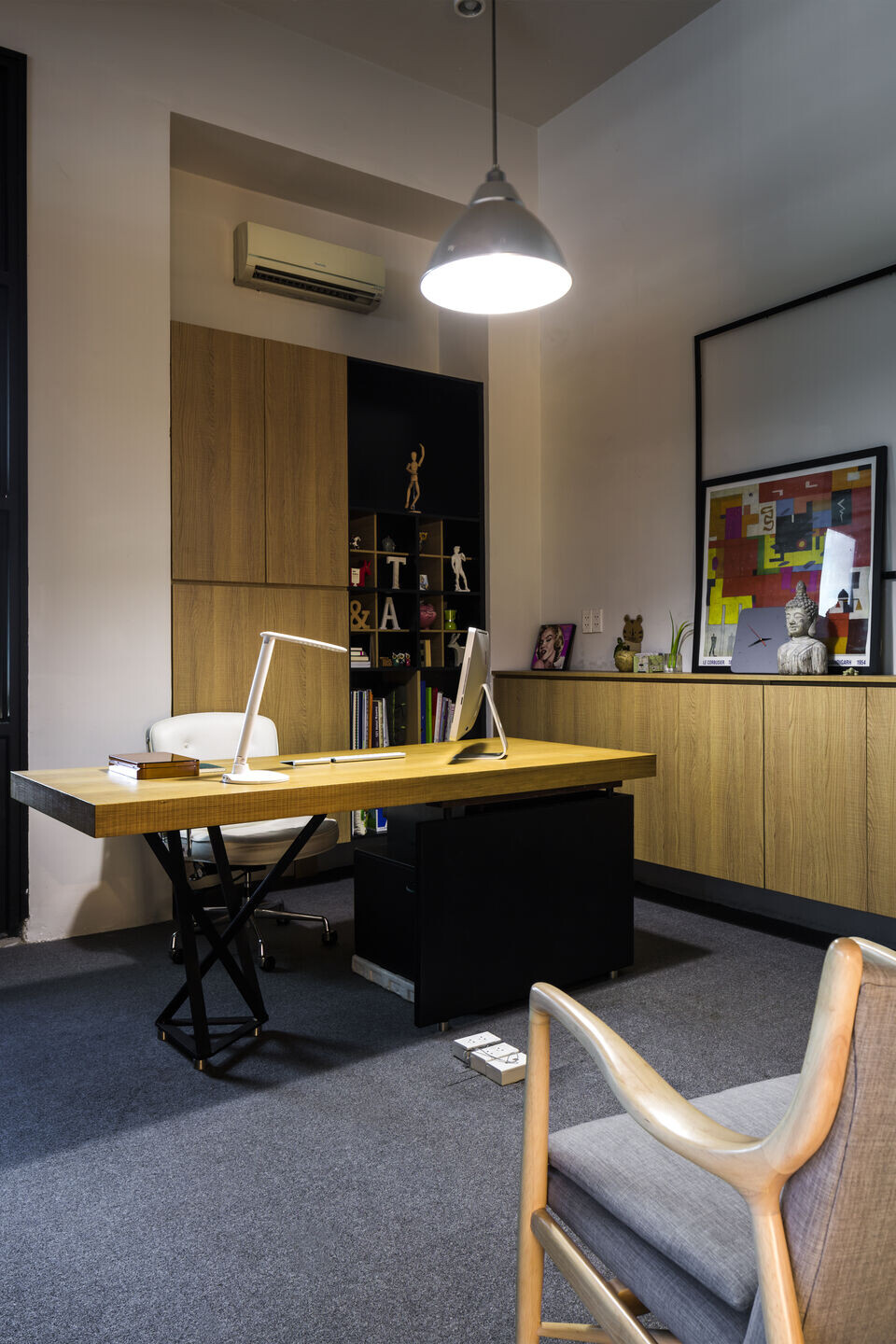
To ensure employees have a place to rest in between hours to recharge, the designers took advantage of the atrium space to add a relaxation area halfway up. Close to the right corner of the office is a staircase attached to a bookshelf. The steps are made of the same material as the shelf system, which is thin, hard, strong steel plates. Up the stairs is a common space for everyone to rest, with half-body-high steel partitions and plank floors. From here the workspace below can still be seen, with the downside being that the area is relatively limited.

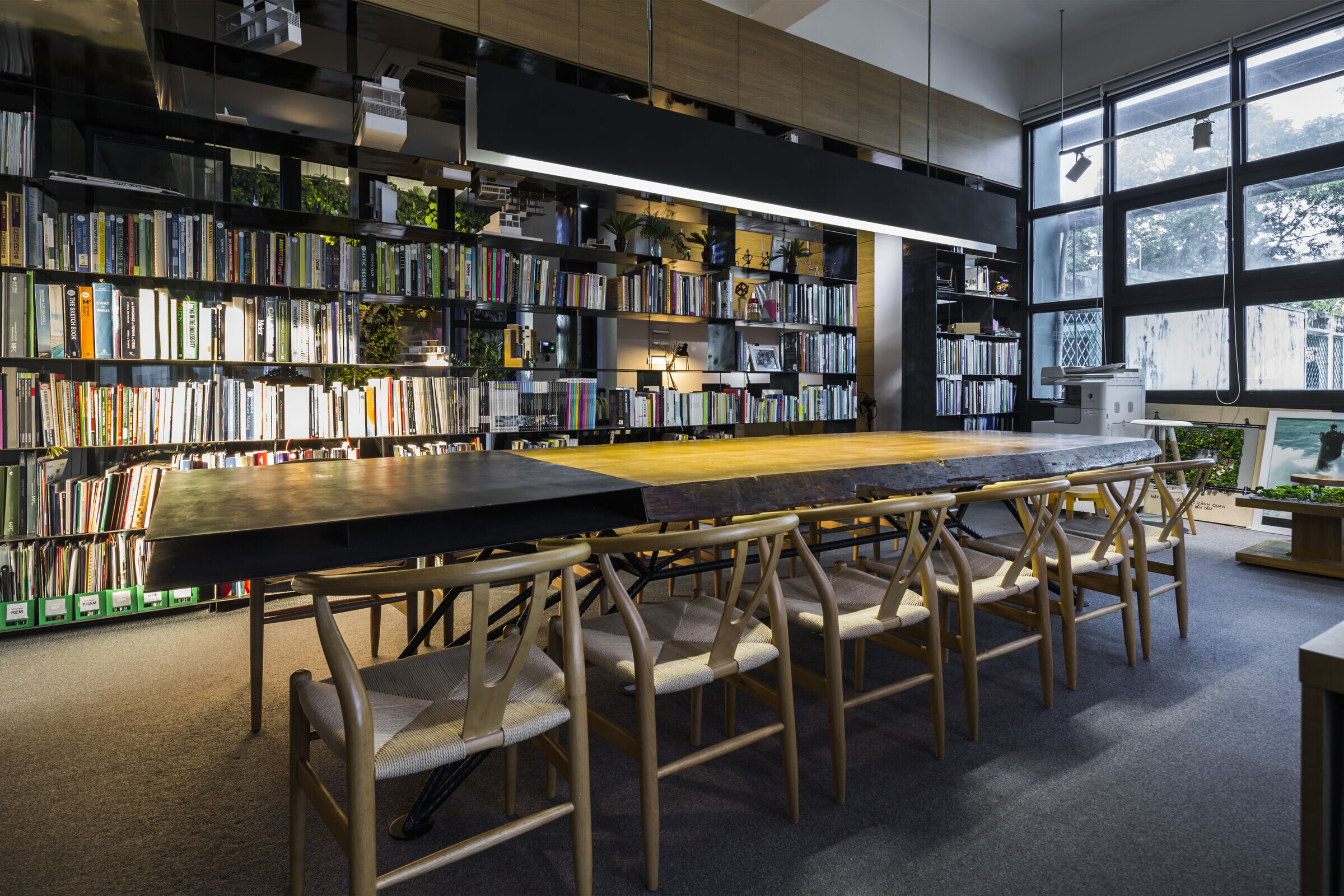
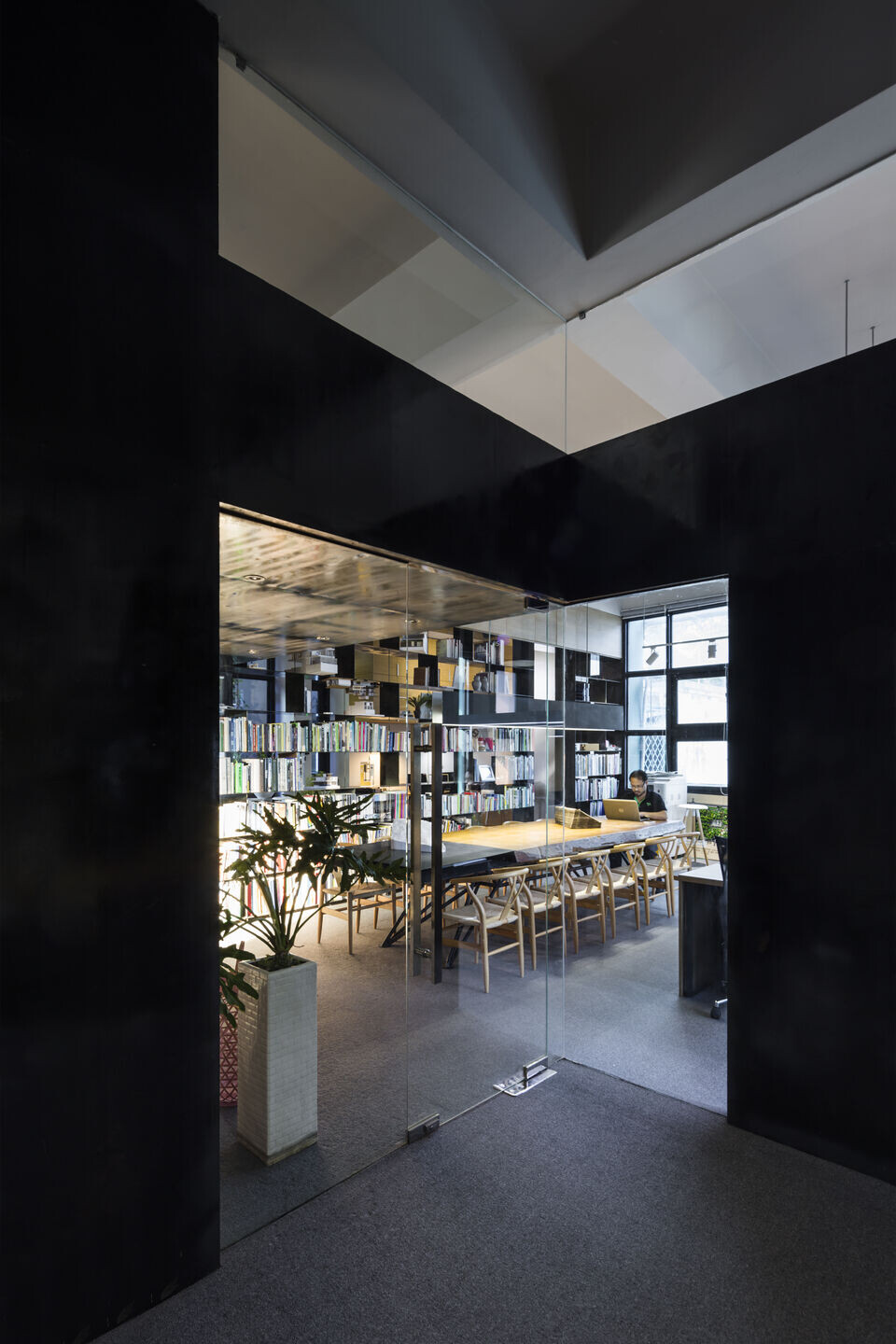
An office, regardless of industry, will not be complete without including the space outside the workplace. Therefore, the designers did not ignore the area outside the office, because this is also an indispensable part of the living and working space. A large and long table is used as a place for people to have lunch. From there you can look out onto the corridor, where many flowering plants are planted and where people can chat and watch the street below.
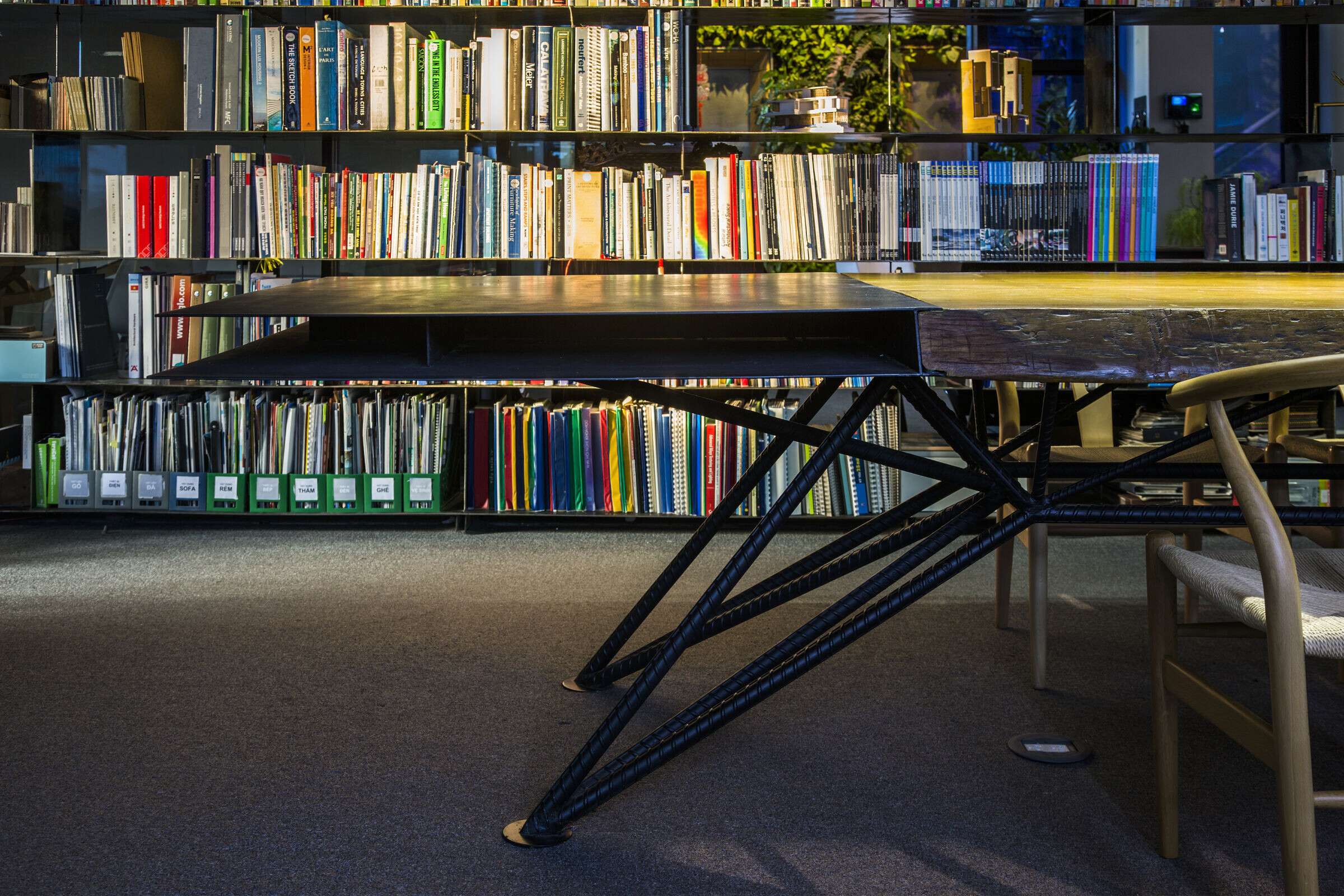
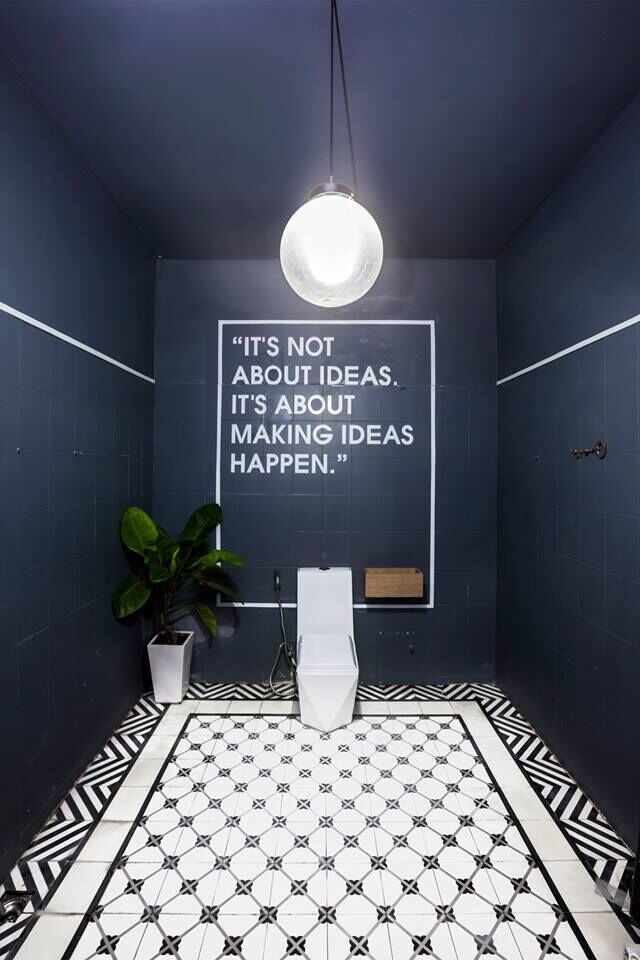
A small detail that shows the endless creativity of young people in the office is the words: "It's not about ideas. It’s about making ideas happen", white painted on gray wall, opposite the bathroom door. This is the detail that attracts the attention of most office visitors and guides the TA's working spirit.
