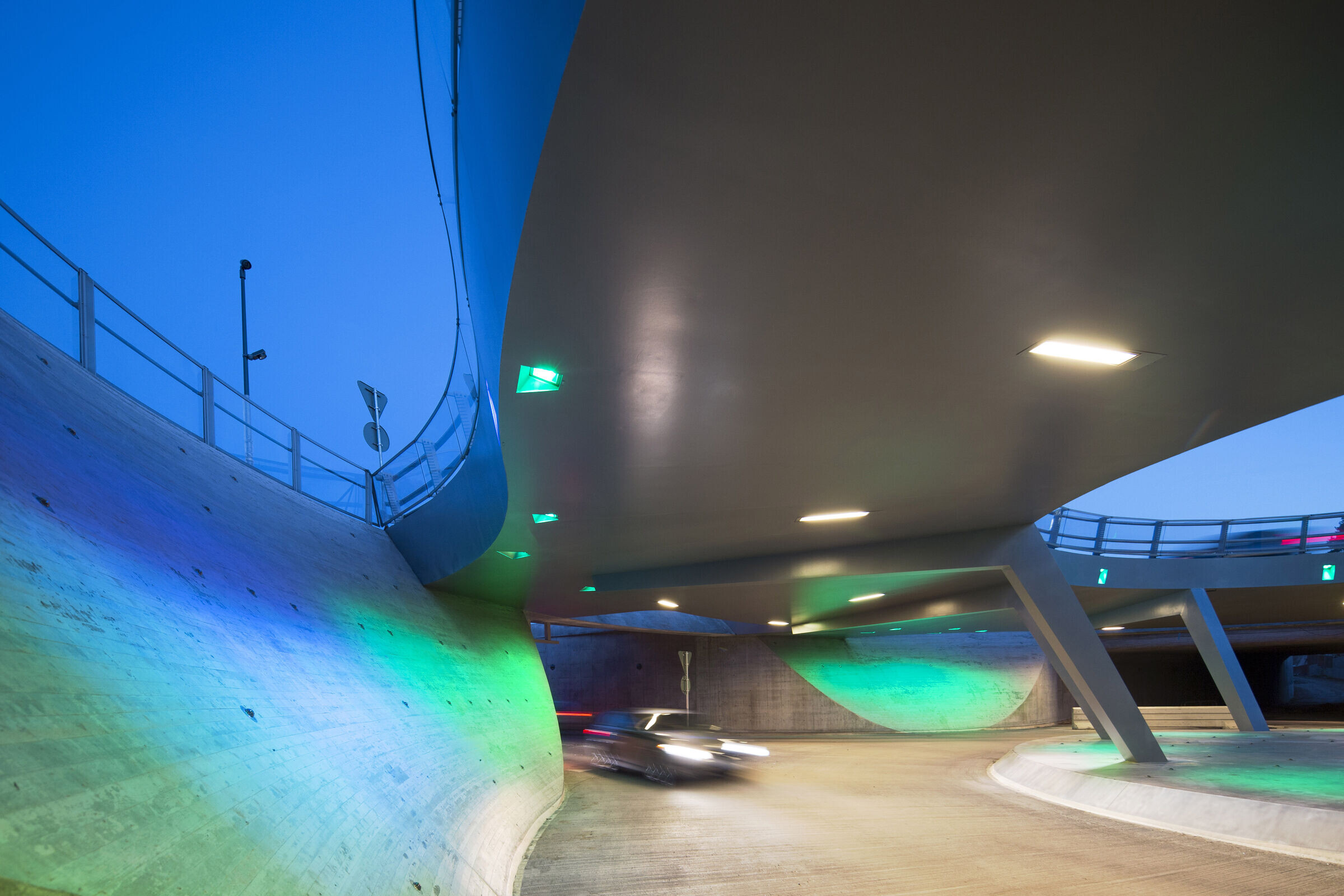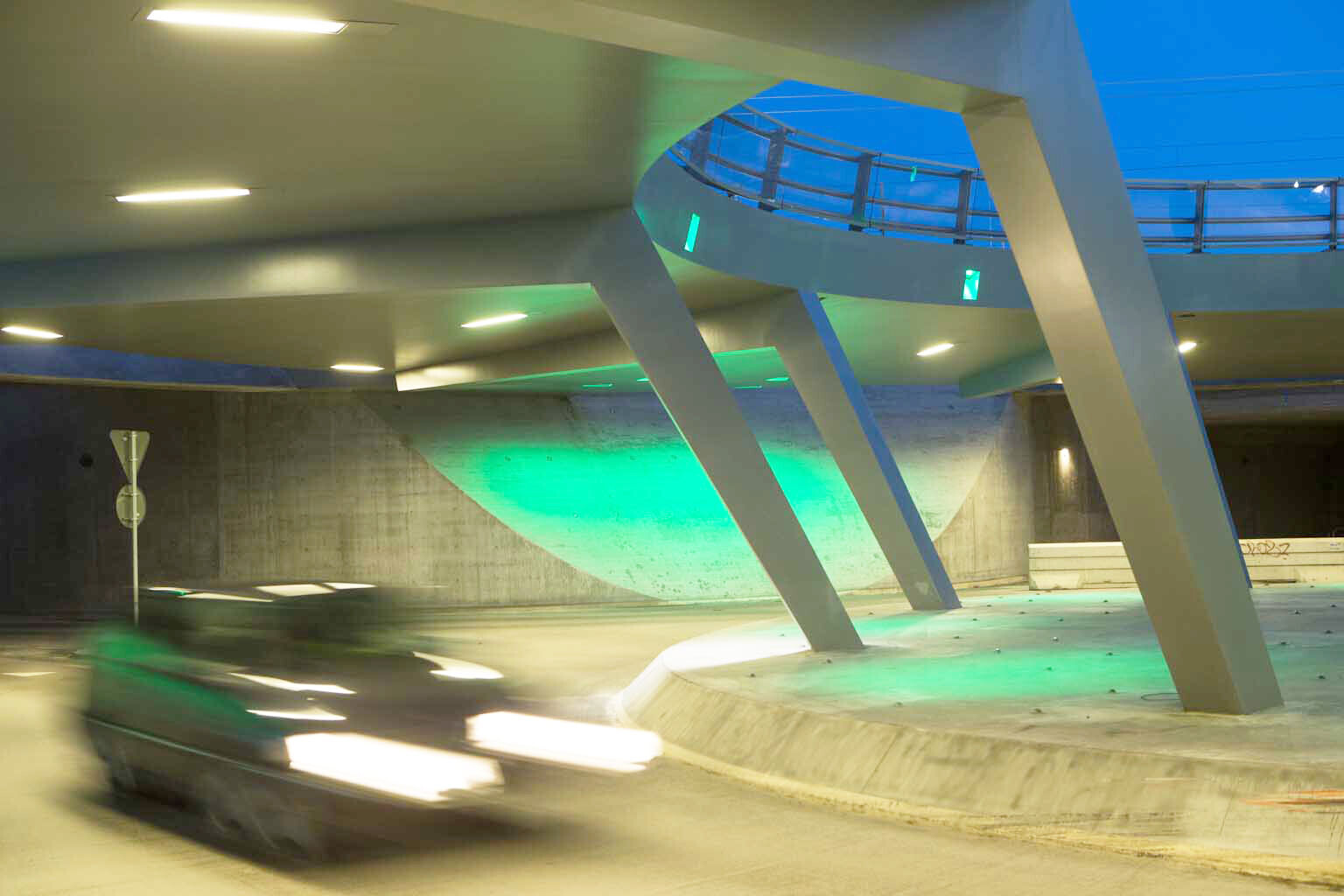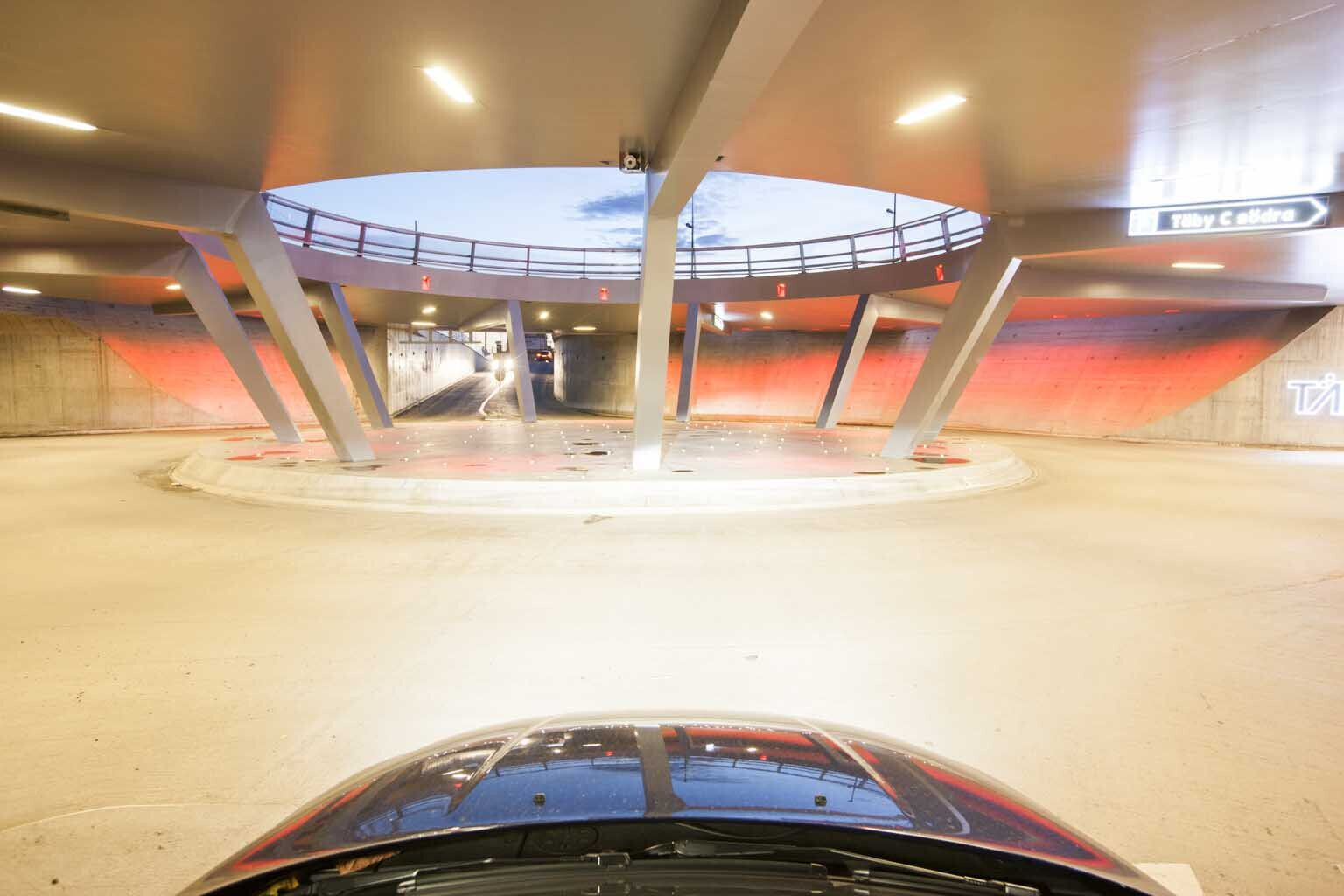Background
Täby Centre is being developed as a regional node in the North-West of Stockholm, in that process, planned to grow with service, housing, commerce and work places. The Centre will achieve a dense and diverse urban character, with carefully designed streets and squares, throughout a plan that aims to improve the traffic and parking situation.
Two new access roads are proposed: an extension of East Banvägen under Roslagsbanan, connecting to a new garage under the square, and a new road from Grindtorpsvägen close to E18, stretching along the horserace tracks, under Roslagsbanan and further up Gustaf Bergs väg. The planning proposal opens the opportunity to build a tunnel under Stora Marknadsvägen, between these new driveways.
The two new crossing points between Stora Marknadsvägen and Attundavägen, respectively Stora Marknadsvägen and Gustaf Bergs väg are created with roundabouts stacked in two levels. The lower level has connections in four directions, while the upper level links in three directions.

Architectural and lightning concept
The idea of the architectural design is to make the two roundabouts become significant public spaces, as well as being traffic environments with their own identity. The intention is to increase the value of this type of environments which are often devoted little care, through forward-looking architecture, and thus enhance the attractivity for all manners of moving around: pedestrian, bicycle and automobile traffic. Architecture, road design, construction and lighting are integrated to achieve the best solution for the complicated traffic situation.
The main idea is to open up the lower level to get the best possible natural lighting conditions and create the feeling of an open room while keeping visual contact with the ground. The lower level is shaped like a bowl pressed in the ground and with sloping sides outside the roundabout.
The upper circulation level forms a bridge structure that appears to be "stamped" along the driveway edge. The light floods down between the bowl and bridge and reflects on the sloping sides.
Aiming to enhance the apprehension of the “pressed into the ground” bowl, the two structuring elements, the bowl and the bridge, are rendered in contrasting materials.

Material
The bowl is made of visible concrete that clearly marks weight and stability, and highlights the roundabout as part of the ground. The surface is given a pattern effect with reflectors. All visible concrete surfaces have the same light gray shade, regardless of the casting or formwork method. The sloping walls of the bowl are cast with molds of horizontal wood panels, while the vertical surfaces at the entrances and exits were achieved using molded plywood for a completely smooth finish. The concrete surface of the centre circle is marked as a multi directional surface. The sloping edge of the centre circle was done with a shuttering steel mold. Even the driving lanes are concrete surfaces in the same light gray, making that the bowl will is perceived as a whole form.
The bridge is carried out in concrete poured in a shuttering steel mold that was painted with a metallic gray color, giving it a shiny and "light" expression. The steel mold’s visible surfaces were smooth and straight, avoiding any visible seams and joints between the cast sheets. Welds were executed in the same level with the metal sheet. Even the supporting pillars have been made in steel (concrete-filled steel columns) and shaped as angled trestles that underline the entire bridge as an added structure. The pillars have a rectangular section, with sharp corners.

The lightning concept
The lighting is an important complement, highlighting the architecture. It is an effective and economical way to provide spatial qualities and enhance the notion of quality of simple surfaces. With modern floodlight technic the color of the light can be varied freely.
The lightning on the lower section is crucial for the experience of moving along this level and the attractivity of the interchanges as gateways to Täby Centre.
During daytime, natural light is allowed down through the large openings around the bridge. The sloping sides of the bowl are lit and they reflect the light all the way to the lower level.
Pattern glass reflectors on the bowl surfaces enhance the lightning effect with a shimmering motive.





























