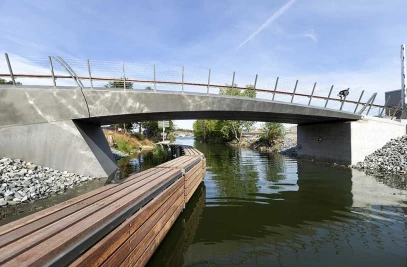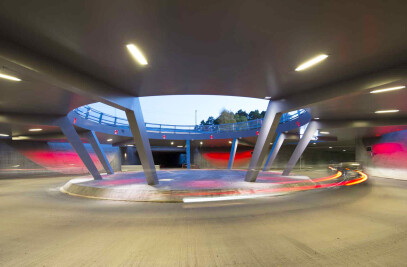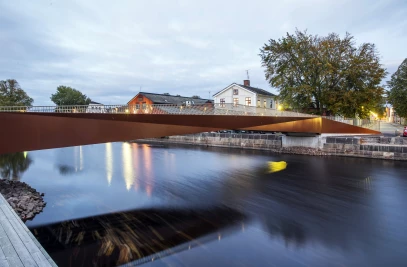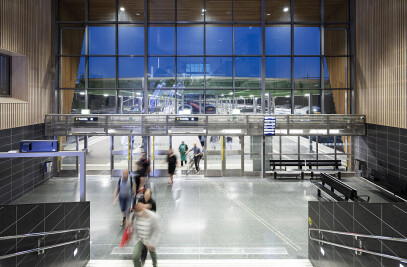The tram depot at AGA on Lidingö is part of the project Spårväg City, upgrading and connecting Lidingöbanan with Spårväg City at Ropsten. The depot functions accommodate 30 tram cars, a workshop, a car depot/cleaning hall, as well as a wheel turn, wash station and personnel spaces. In 2010, a design concept was developed to show how a large-scale industrial complex can be integrated into an urban environment and landscape contexts that are densified and developed with new homes and businesses.

The idea is to break down the large building into smaller units. A varied roofscape is created using vaults that have been adapted to the needs of the interior functions. The shape is inspired by the classic tram car depots with arched ceilings - a reference to history, and at the same time an independent and identity-building form with contemporary materials such as ceramic tiles and glass, rising from the brick clad roadside in one smooth curve, organically connecting the landscape of the depot with its surroundings.

The ceramic tiles come in three different nuances of dark earth tones, not mimicking but referring to the shifting color palette of the older brick architecture in the area. To further break down the scale of the facades, the ceramic tiles are mounted over a weatherboard, thus adding a play of shadow as an extra layer of detail to the large-scale roofscape.

The glazed elements are designed as continuous bands covering both walls and roof, contrasting against the dense façade sections covered with tiles. They create visual contact between the surroundings and the activity inside the depot, both in close-up and at distance from the residential buildings found on a higher ground level.

The architectural assignment has been carried out in a collaboration between &Rundquist architects and BBH Architecture & Technique during both the concept design and detailed design development stages. In accordance with Lidingö municipality’s development plans, the proposal was ready for the detailed development plan in spring 2012. Construction design of the depot has subse-quently been carried out by BBH.

The depot was partly open for operation in 2015 and was completed in 2018. The depot is designed for thirty tram cars, a workshop, a car depot/cleaning hall, a wheel turn, wash station and personnel spaces. The project to expand Spårväg City and Lidingöbanan is still under development, which is why the depot is not in full operation at present.














































