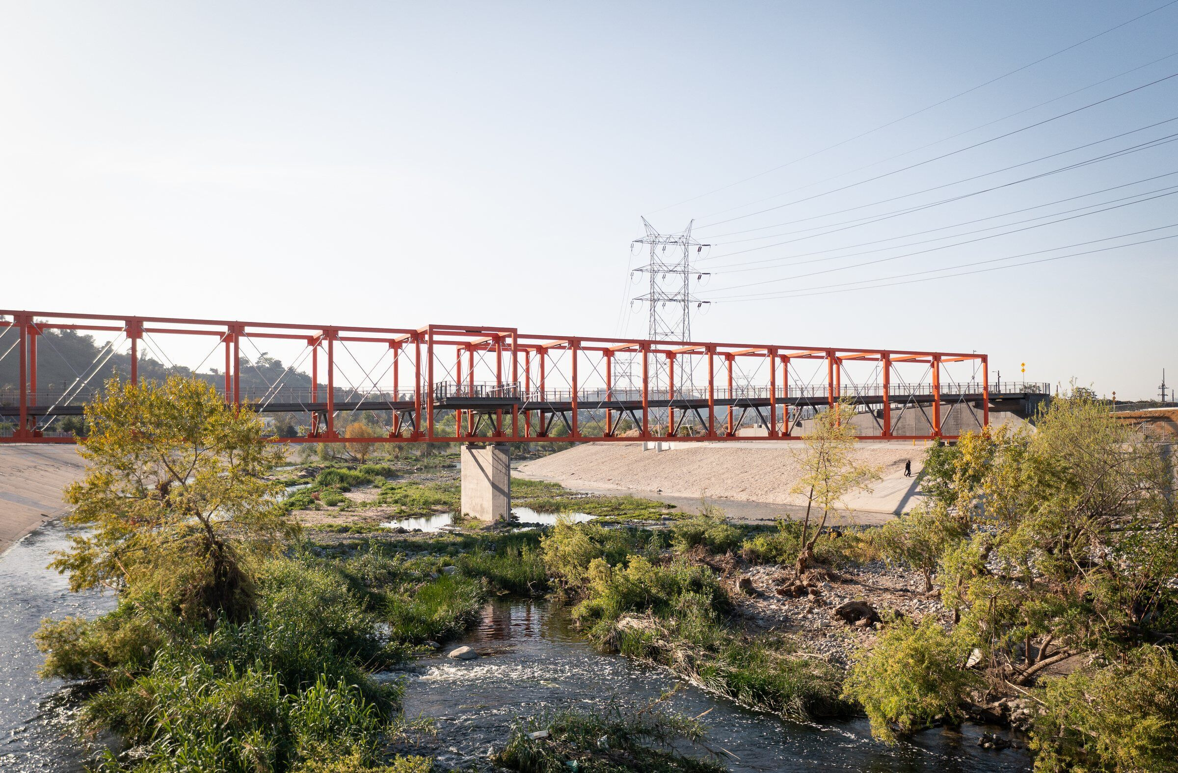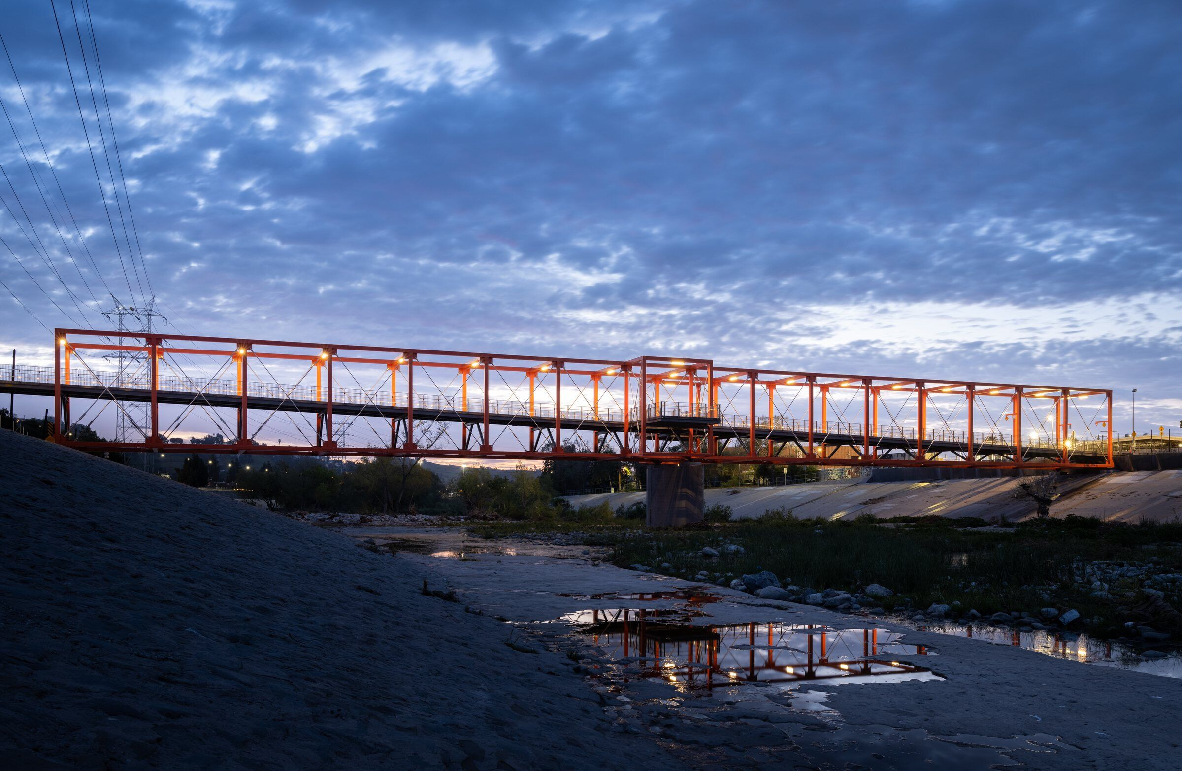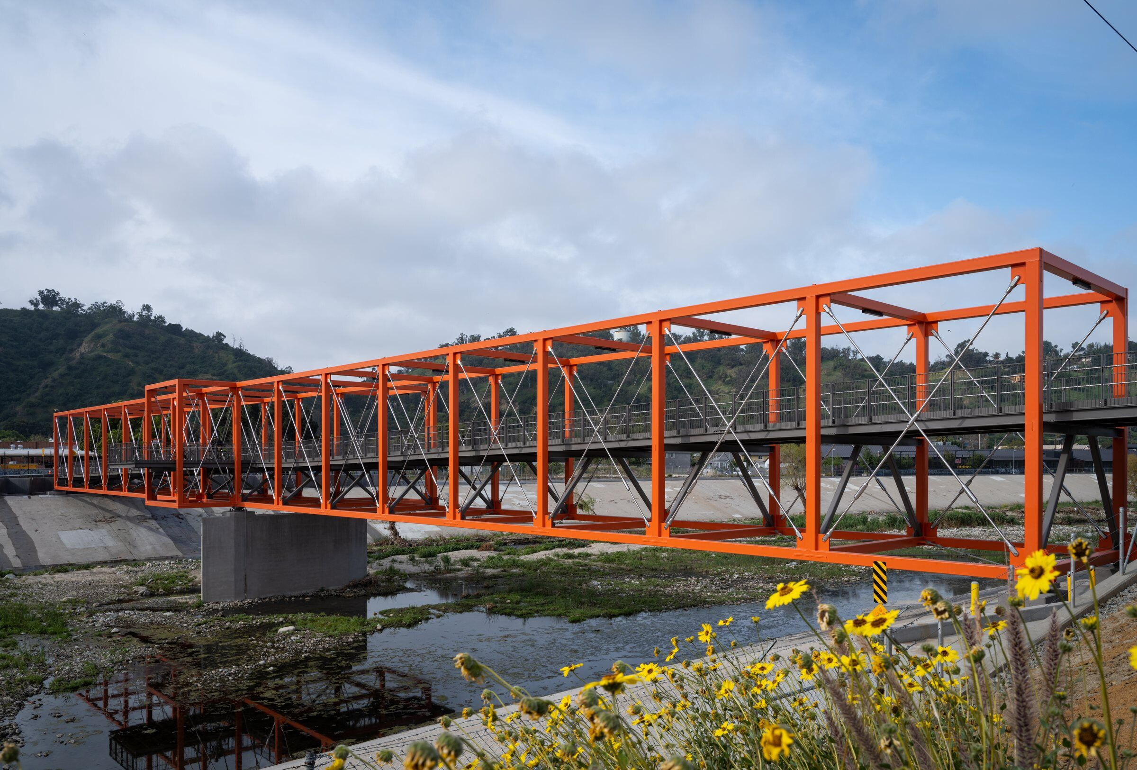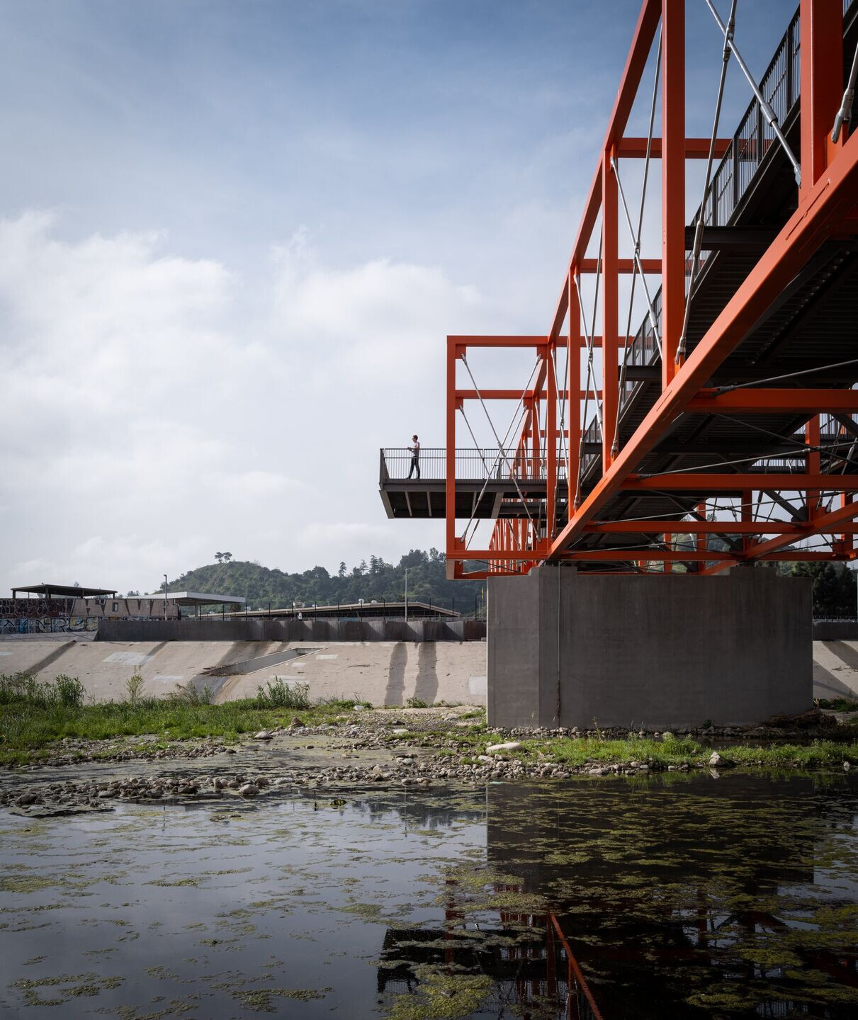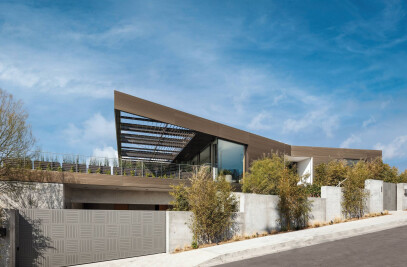History of the LA River
Before Los Angeles was a bustling metropolis, it was a quiet region where the landscape ebbed and flowed with Mother Nature . Floods in the area were not uncommon, however, the area’s first residents, Native Americans, moved with the water. As the city began to industrialize at the turn of the 19th century, more permanent developments—homes, industry, and railroads—were erected near the river and the same floods, once incidental, were now a real threat to both life and property.
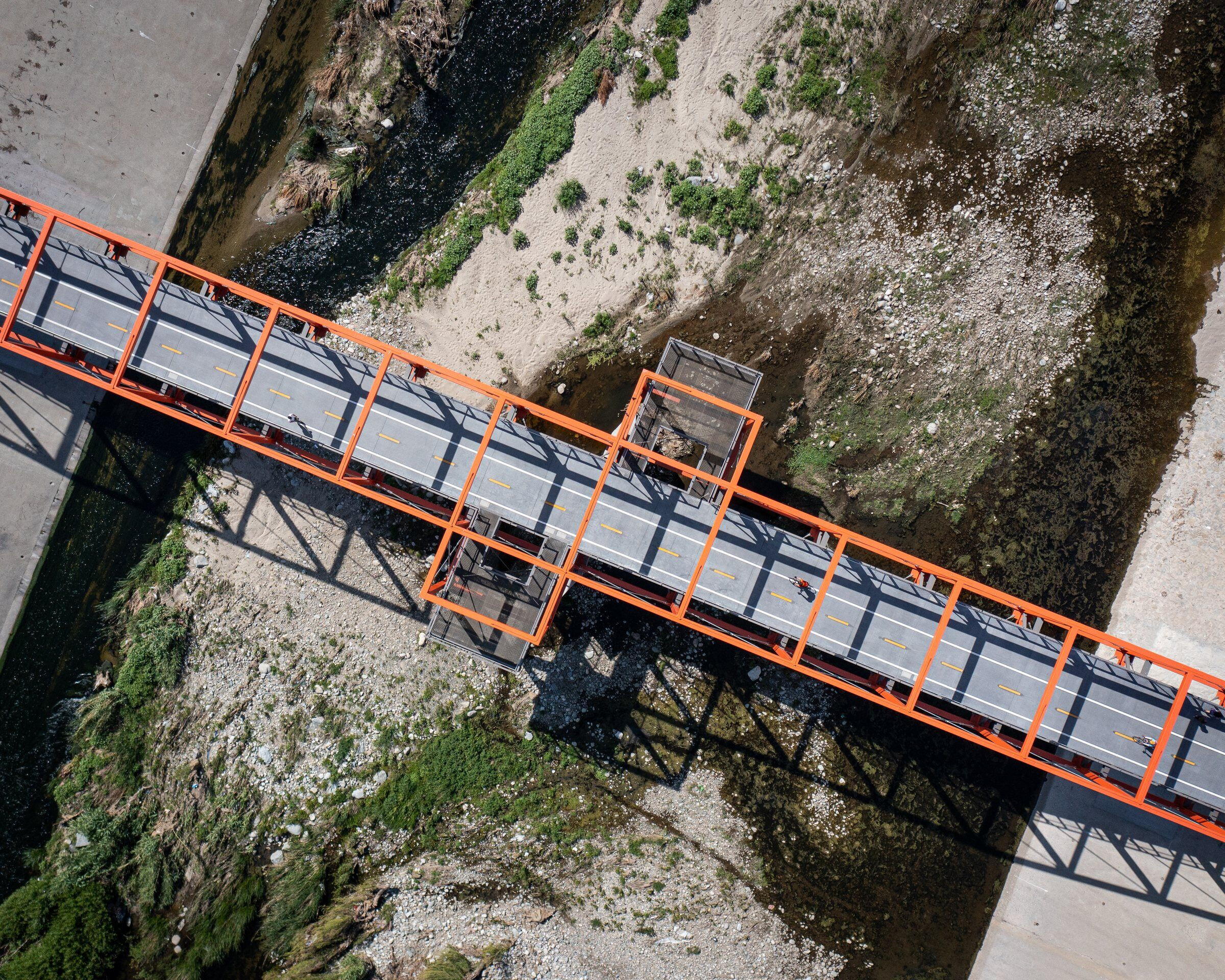
In 1938, Los Angeles was besieged by two storm systems delivering record-breaking rainfalls . The Los Angeles River had become completely warped, flooding roughly one-third of the city 2. This catastrophe prompted the total channelization of 51 miles of the river, turning the once wild waterway into a flood control conduit and, inadvertently, a de facto wall. This fortification would for decades impact the city both economically and culturally, reinforcing borders between communities that had already been cordoned by railroads, industry, and freeways. Any evidence of vegetation was, too, completely desecrated or packed beneath 3.5 million barrels of cement and 147 million pounds of reinforced steel.
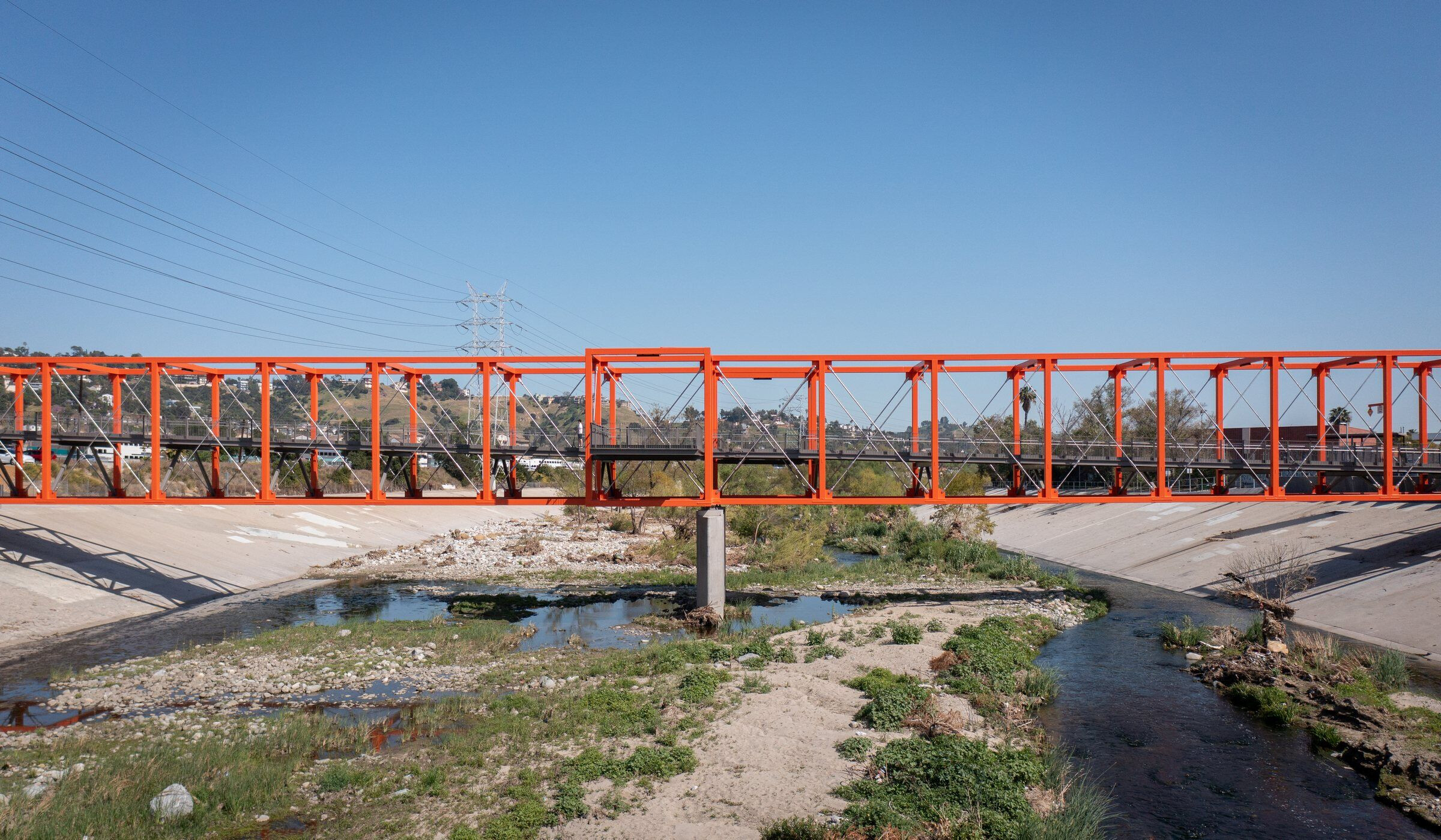
Gangs of Los Angeles—and Francis Ford Coppola
Taylor Yard Bridge, or "Rumblefish" as we like to call it, playfully takes its name (and its bold orange color) from the 1983 Coppola film about rival gangs, while similarly referencing the actual gangs that once battled in the area. Our design of the bridge acknowledges this violent past—and nullifies the river’s past as a border wall—by offering a meeting point in the middle where two slightly offset cantilevered view decks look north and south, as if in a handshake or dance. The view decks, aside from allowing for contemplation of the natural bend of the river's flow at this location, are designed to accommodate small gatherings, community events and exhibits.
The center of the bridge becomes a place for togetherness and community collision—of the peaceful kind.
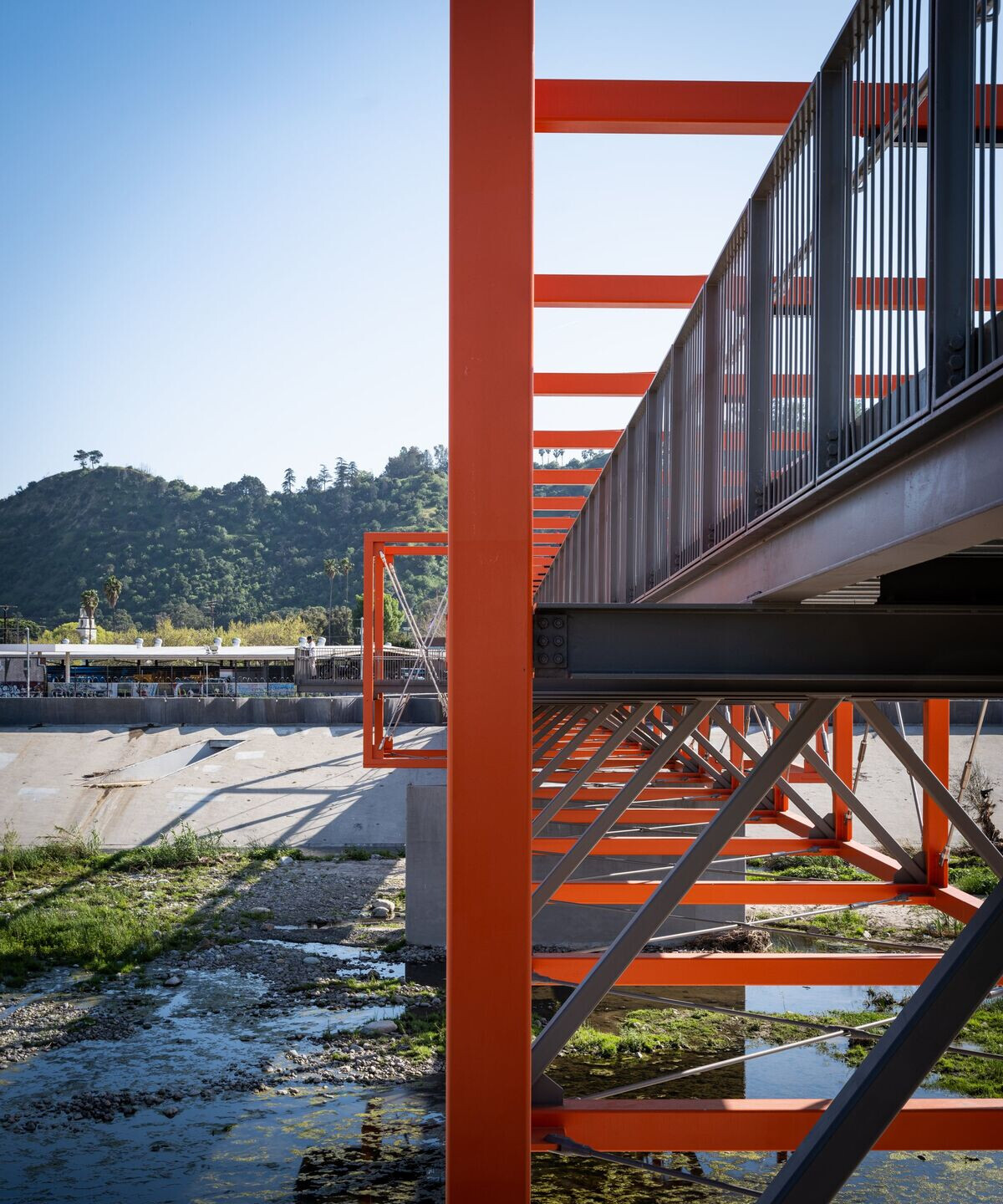
Bridging Communities
The architecture of the bridge is uncomplicated, utilizing a perfectly level box truss from east to west. The form takes inspiration from the area’s industrial past, a modern interpretation of the railroad bridges that once crossed the river, and mid-20th century Los Angeles architecture. The path is intentionally designed to appear to “float” within the box truss as it slopes to meet the different elevations of the banks on either side of the river. The path is metaphorically an extension of the city, with its roads, walkways, and bikeways gently suspended within the truss—the truss is there to simply hold this path in place.
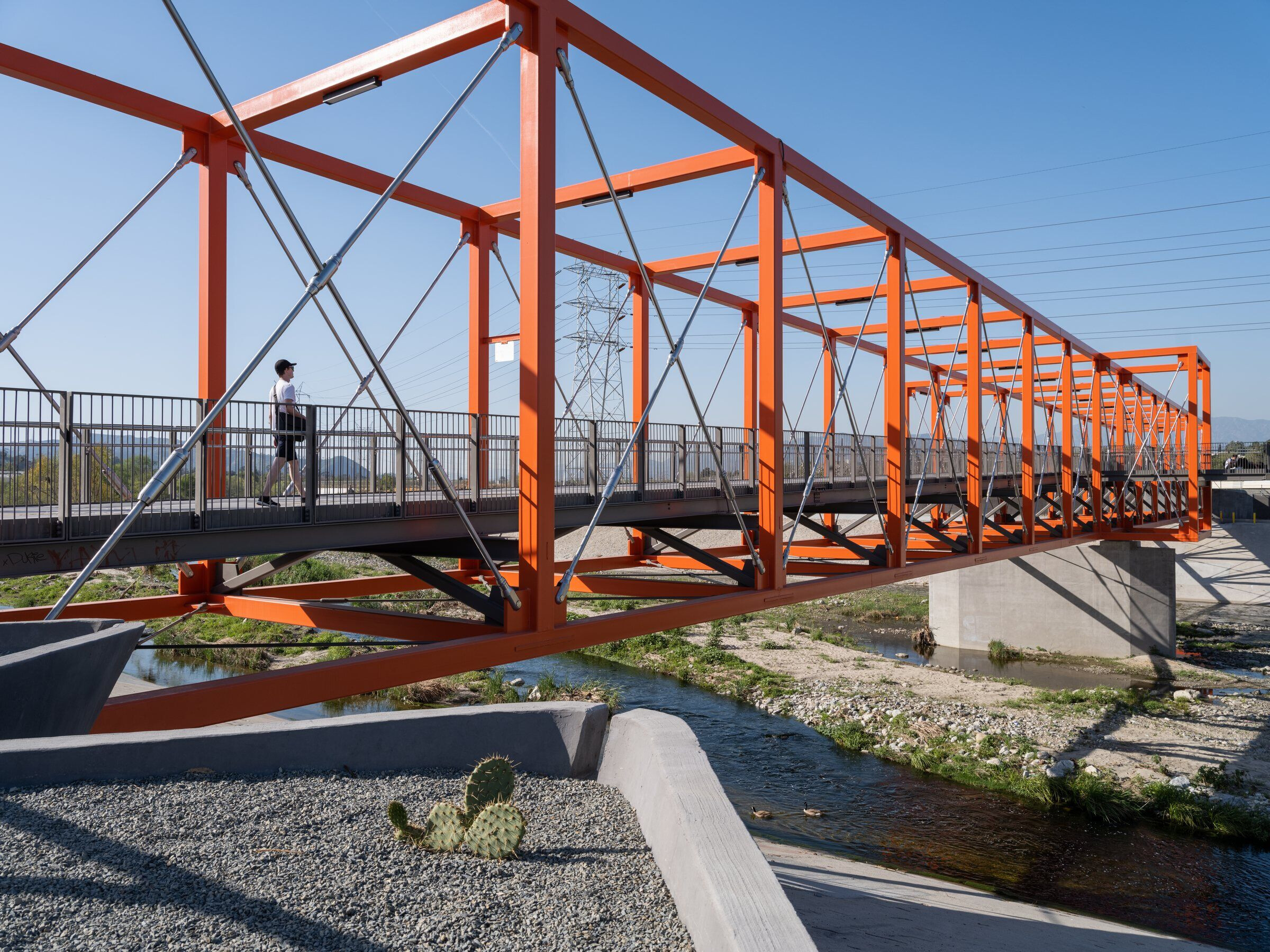
The bridge employs the lightest and most efficient structural elements possible: tube steel, wide flange steel, and steel rods. HSS steel members form rectangular openings, and the bracing of the frame is achieved by the provision of tension rods spanning diagonally in vertical planes. This hybrid frame has rigid joints that are capable of transferring and resisting bending moments, and diagonals working in tension only.
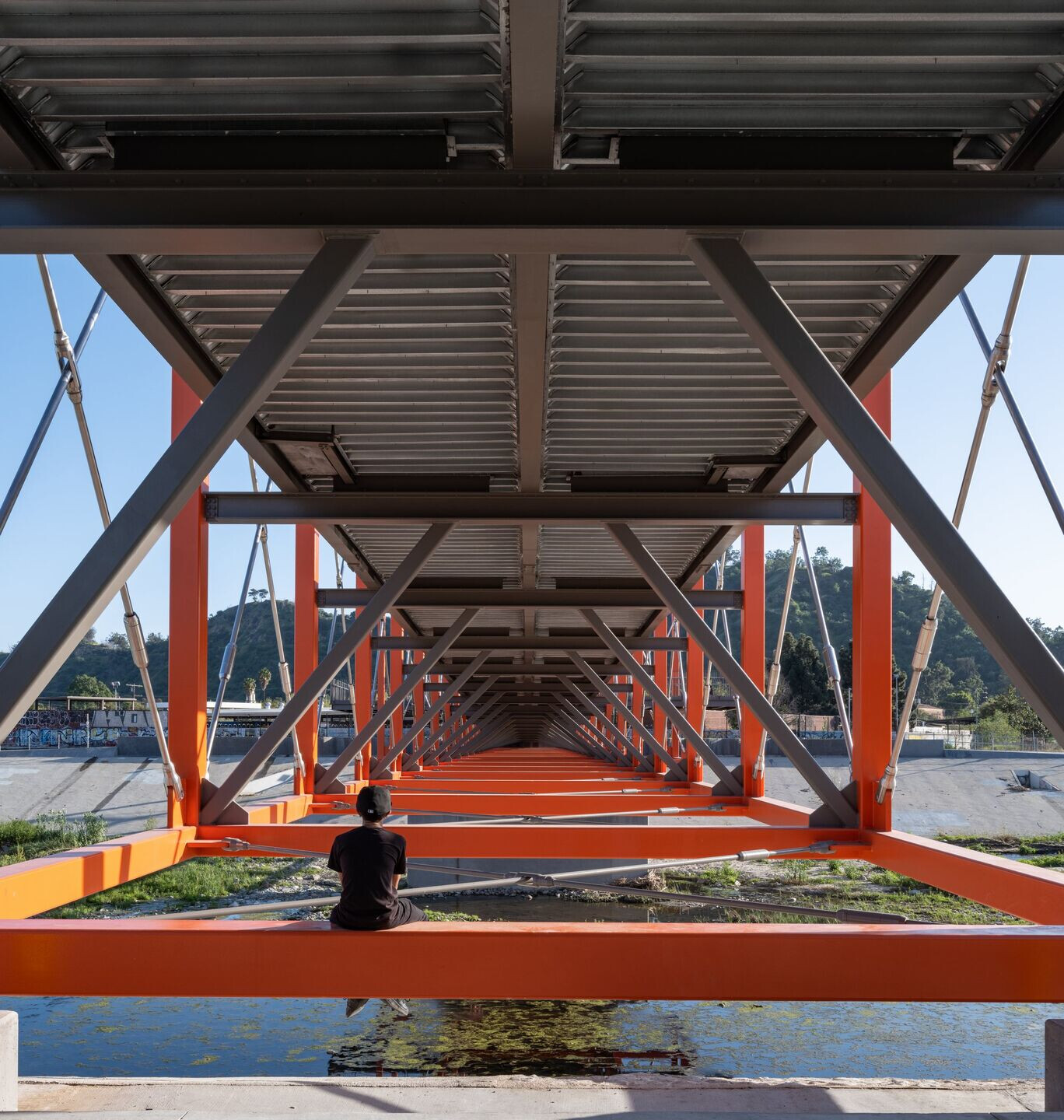
The bridge also uses a redundancy system (fracture critical members) that enables the structure to carry loads in the event of a failure of one or more components. The use of this hybrid form allows the vertical planes in the bridge to remain almost unobstructed and provides for open viewing of the LA River along the bridge length.
Structural elements were componentized so that larger portions of the bridge could be assembled in an adjacent yard and construction work within the riverbed could be minimized.
Construction on Taylor Yard Bridge began in May 2019 and was completed in March 2022.
SPF:a’s Project team: Zoltan E. Pali, FAIA; Judit M. Fekete-Pali Assoc. AIA, Siddhartha Majumdar, AIA
