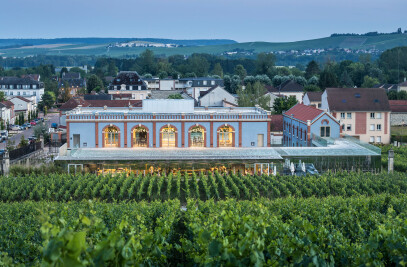Following the relocation of the prestigious Télécom Paris engineering school, its former premises in the 13th arrondissement of Paris were purchased by the RIVP. They have become an excellent opportunity for the rehabilitation, urban and social renewal, and modernisation of our built heritage. Three architecture firms are sharing the refurbishment of 6 buildings.
The programme developed by Philéas Architecture is focused on buildings A and C, originally used as training and research facilities, and have now been transformed into housing:
- 95 units of social housing of which 10 artist studios (building C)
- 25 intermediate units of family housing (22 in building A and 3 in building C)


Architectural statement
The transformation of buildings dedicated to teaching, and strongly characterised by the architectural style of the period in which they were built, required a truly subtle treatment. The shift towards current standards of comfort must be gradual, whilst respecting the preexisting architecture and its construction qualities. We are passionate about these two architectural styles and wanted to enhance them through our project.


Building A : rue Vergniaud (Paris)
Although a little outdated, this building was already very elegant.
22 spacious flats with double exposure, large bay windows and high ceilings were designed. In part of the cellars, souplexes overlooking an English courtyard and benefiting from natural lighting were created.
The pre-existing staircases have been preserved to reflect the heritage character of the site.
The historic part of the building has been enhanced by demolishing the additions and preserving certain period features such as the interior staircase dating from the 1920s.
The historic part of the building has been converted into flats with large windows. Their high ceilings have made it possible to offer 10 artist studios on the ground floor.


Building C : rue Barrault (Paris)
Prior uses (as a factory and then training facilities), additional staircases and volumes, and a poorly executed additional floor designed to accommodate the school's canteen, made refurbishing this building more complex.
The façade of the canteen containing asbestos was replaced retaining its original dimensions and colour to avoid distorting the building’s silhouette. This space was used to create flats on higher floors with an Emalit glass façade.


Planting the outdoor areas
The two roofs have been planted, one as a biodiversity reserve (not accessible) and the other dedicated to urban farming. The latter is equipped with greenhouses and large planters for growing vegetables. The parking area has been replaced with a garden.
Artistic intervention
Art integrated into architectural projects is not just ornamental, It creates a link with the residents, the neighborhood, and its history. As the district had a well-established tradition of street art, two artists have created frescoes on Building C (Jef Aerosol and David De la Mano).


Team:
Architect: Philéas Architecture
Contributors and Engineering consultant: CET Engineering - Thermal, HEQ : PLAN02 - Landscape: Atelier MOABI
General constructor: GTM Bâtiment
Photo credit: Antoine Mercusot

























































