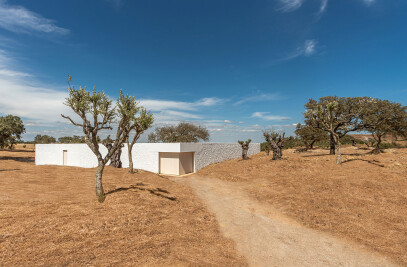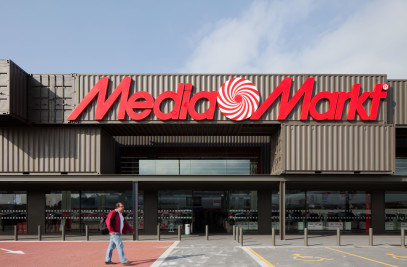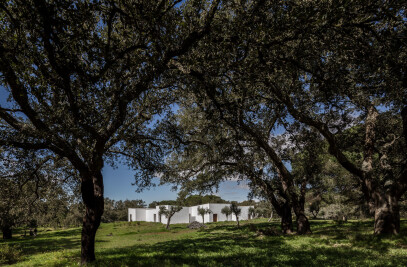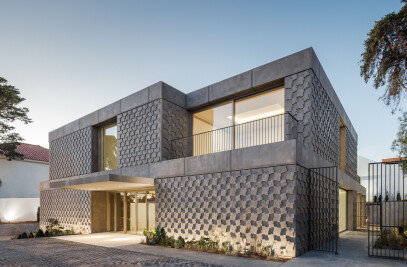The two apartment blocks were designed on the outcome of a shortlist competition organized by Coociclo, an independent non-profit housing cooperative that was established after the revolution of 1974 with the purpose of providing housing for the middle-classes, thereby short-cutting the marketing cost of developers and improving the overall quality of the market.
The received volume of the ensemble results from a strict compliance with the techno-functional and bureaucratic stipulations of the city master plan. In the competition wining scheme the apartments were all proposed as duplex units; the idea being a kind of critical reconstruct of the Corbusian immeuble-villa, where verandas could function as double-height suspended gardens.
In a harsh suburbia, immersed between highways and an inventory of postmodern pastiche, this building was conceived to effectively function as a social condenser; a building where the balcony could reinstate a higher condition of inhabitability, as opposed to a mere compositional adornment. By the sheer size, these balconies can realistically function as suspended patios, wherein, shielded by a system of louvers, people can gather to have lunch and children can play in much the same way as they would in the backyard of a suburban home. In that regard, the concept draws from the expectations prefigured in the nostalgic paradigm of the urban single-family house, made irreconcilable by metropolitan concentration.
Later in development of the scheme, in addition to the duplex typology, single-floor apartments were introduced at the request of various coop members. The façades initially conceived as open courts exclusively for duplex dwellings, had to accommodate yet another rationale based in singular window units scattered on the elevations. The apparent randomness, albeit perplexing, is true to the functional needs of the by now rather complex typological combinations. The hierarchy of the diverse compositional elements is restrained by the string course representation of the floor slabs, while the simplicity of materials –light grey fiber cement cladding, exposed concrete and aluminum– contrasts with the colorfulness’ of the surroundings.
Material Used:
1. Facade cladding: Modular panels of fibre-cement associated to the bands of in-situ concrete indicating the floor levels.
2. Flooring: Verandas in polished stone/ Wood floor
3. Doors: Wood
4. Windows: Aluminum and a system of pivoting aluminum louvers
5. Roofing: Stucco

































