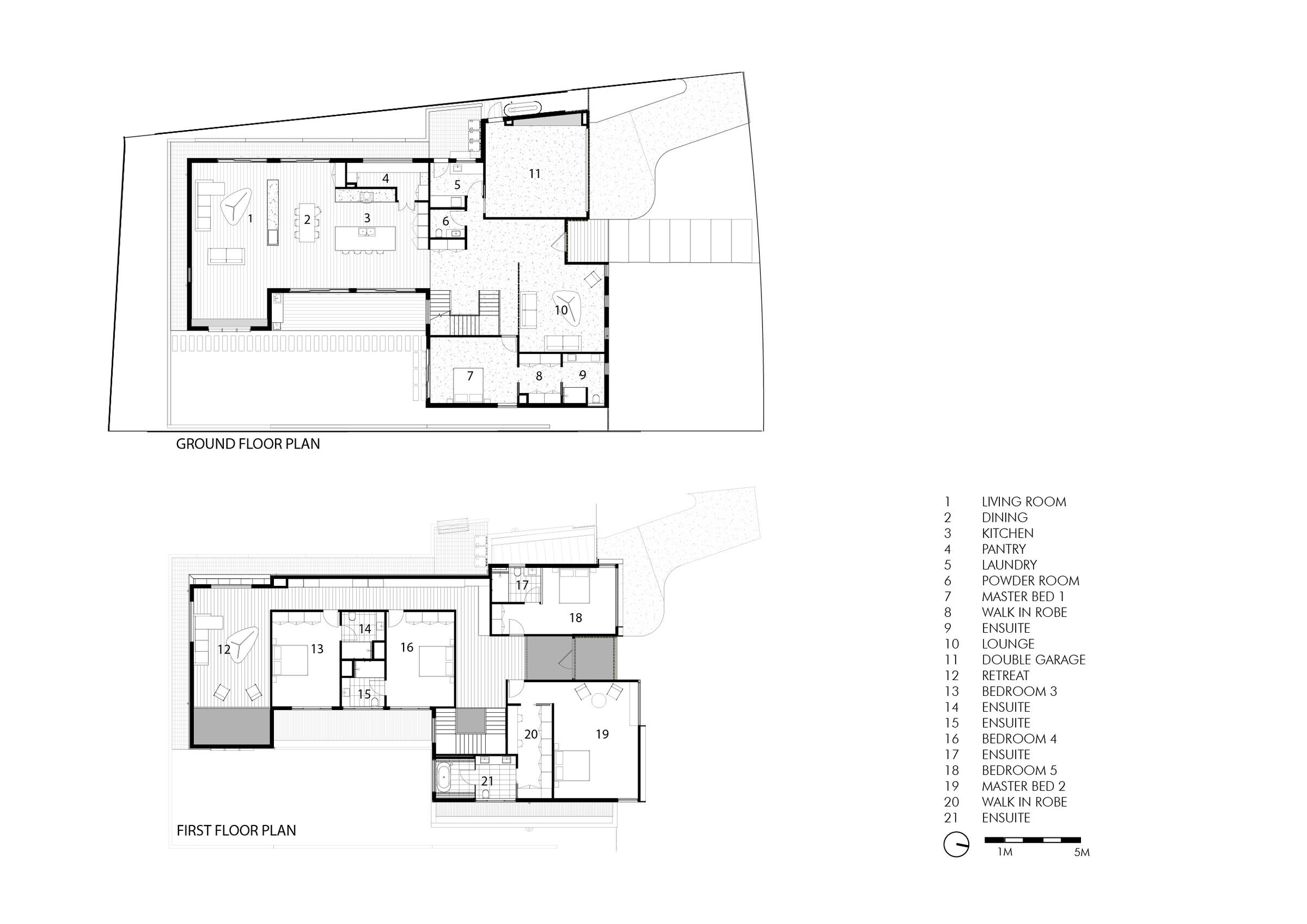Terracotta house is an exemplar of typical suburban family home done well. The owners are young family. They wanted to redevelop the site of their family home so that they can continue to live in the neighbourhood with great schools, parks and other amenities at stone’s throw. They wanted a house that suits their personality and serves their future needs as children grow up and family needs evolve.
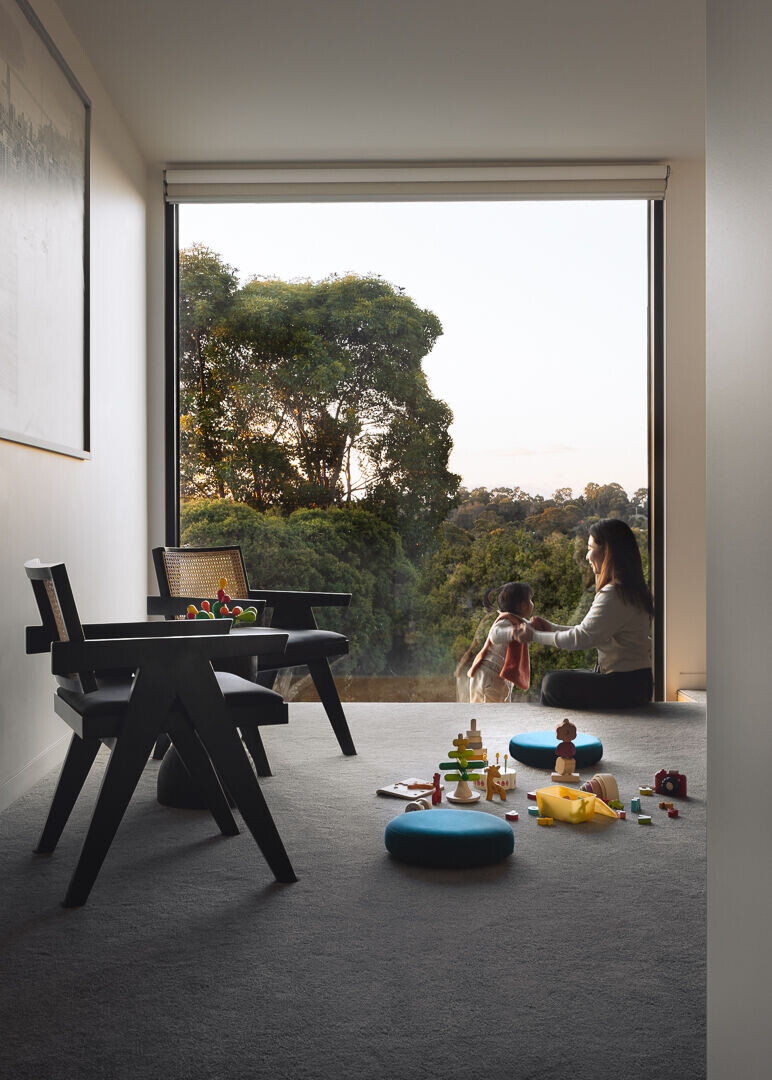

The site of this home was less challenging that some of our other projects. Wide frontage and northern orientation created opportunity for a good internal layout. Main living space run parallel to the eastern garden while the bedrooms and secondary retreat areas have connection to the street whilst capturing plenty of daylight. Ground floor has the main living space, kitchen and dining with bedroom suite for the parents. This arrangement make the ground floor self-sufficient and parents don’t have to venture up the stairs. Upper floor has more bedrooms, study and play space for kids.
Wide site frontage offered opportunity to create more street interaction and a balanced finishes palette interspersed with large windows of habitable spaces providing distant views and connection to the street.
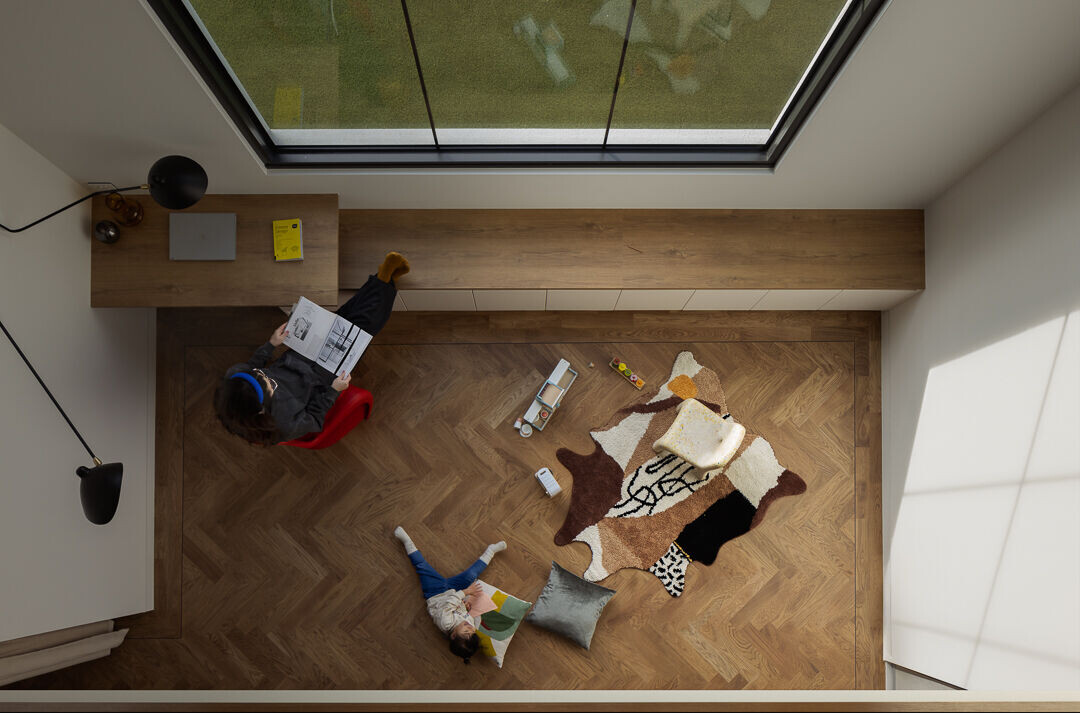
The design of Terracotta House incorporates various sustainability strategies. With most of living spaces facing east and north, the house takes most advantage of site's orientation thereby applying this effective passive house design principle. Large double-glazed windows facing mainly to north and east with sun-shading features incorporated in the design provide plenty of daylight access to living spaces while controlling internal temperatures. It features natural cladding materials such as terracotta and timber which have long lifespans and are easy to maintain. They are also recyclable at the end of life which further reduces the environmental footprint of the house. Rainwater harvesting and solar electricity reduce dependency on fossil fuel energy and provides greener energy solutions to the occupants.
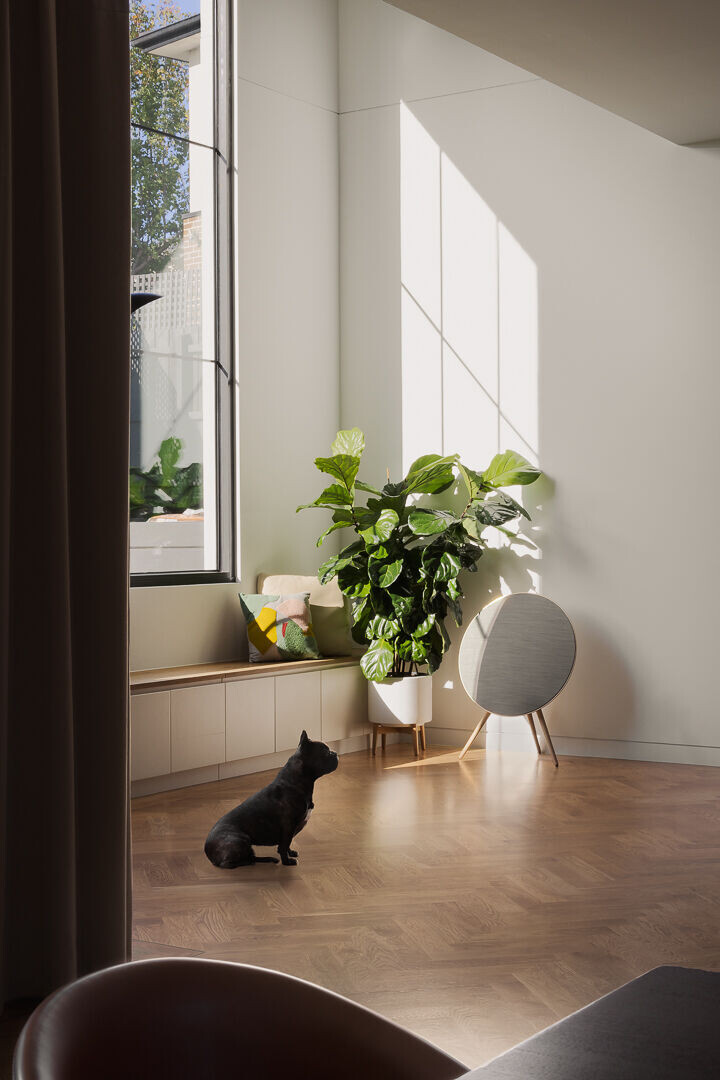
The hero of this house is the vibrant terracotta cladding balanced with black timber and metal cladding. Interior finishes palette is composed of sturdy and durable yet aesthetically pleasing materials such as natural hardwood timber and stone. Earthy render finishes balanced with sharpness of powder-coated metal features
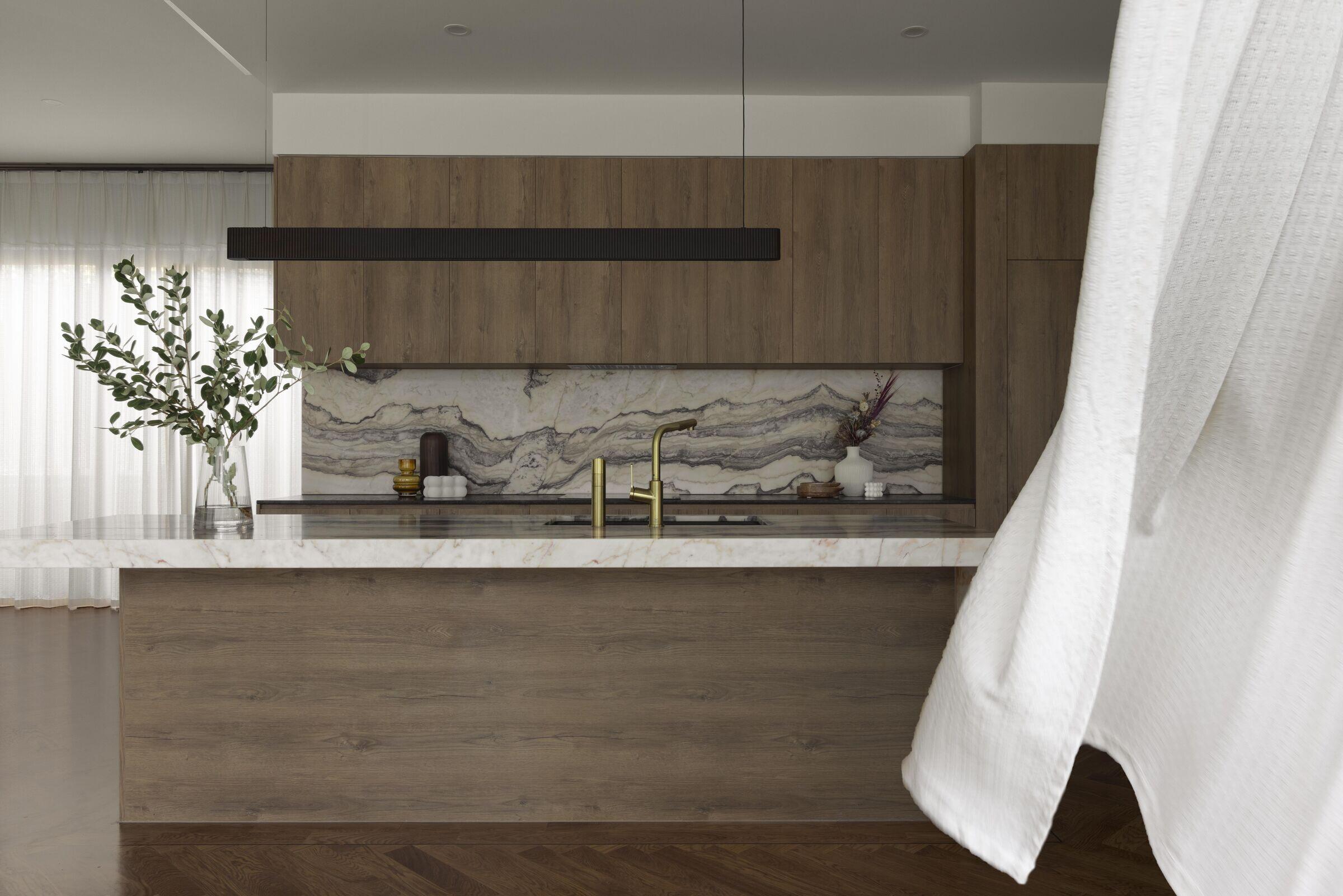
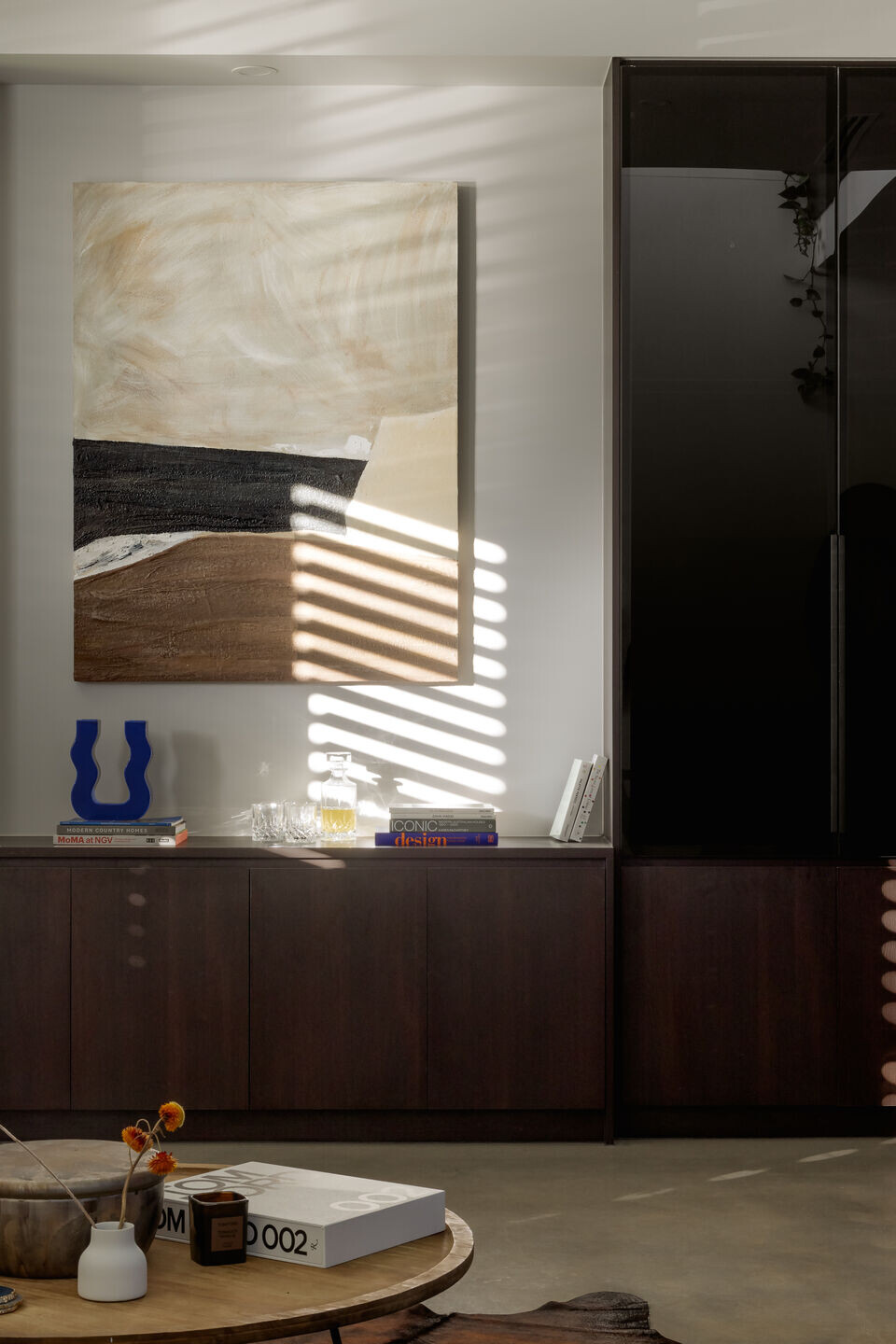
Terracotta House is an exemplar of great design in suburban context!
