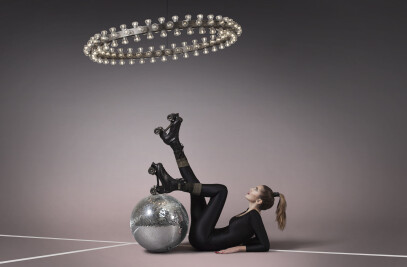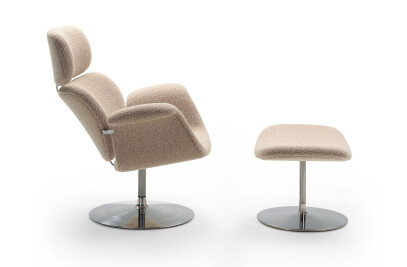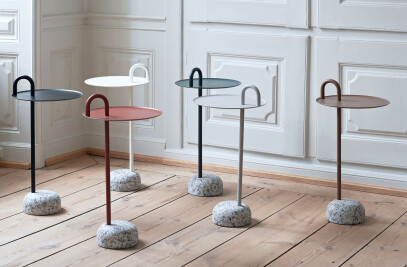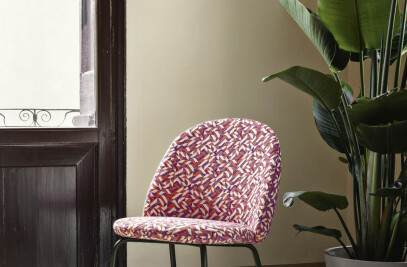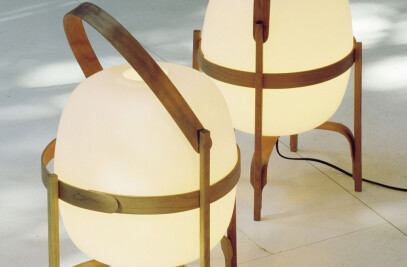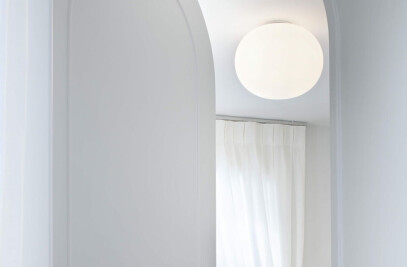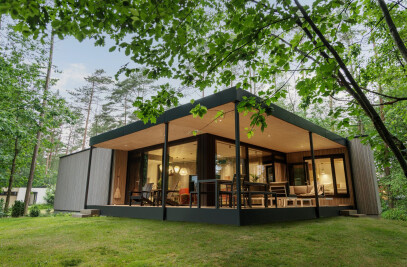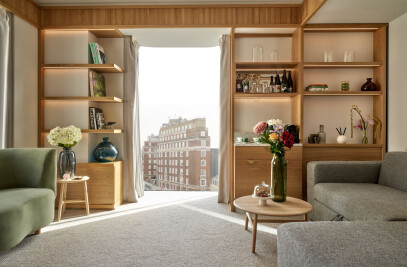Concrete’s Innovative Spatial Planning and Progressive Design Capture the Vibrant Essence of Marylebone. The five-star hotel evokes the luxurious and neighbourhood feeling of Marylebone, one of London’s upmarket areas. Its design is an ode to the essence of Marylebone life, offering guests a unique fusion of luxury and neighbourhood charm. Concrete Amsterdam designed the interior for the hotel, including The BoTree Bar, the lobby, and 199 rooms and Suites.
Located where Marylebone, Mayfair and Soho meet, The BoTree captures the village- like atmosphere of Marylebone Lane, the chic of Mayfair and the originality of Soho. The “Life on the Lane” is brought into the hotel & bar, thanks to the thoughtful design that guides guests through a journey that extends the very essence of the street into the heart of the hotel. Marylebone is stylish and elegant yet different from other high-end districts because of its close-knit community feeling. To realize the vision of “bringing the lane into the building”, The BoTree is designed by emphasizing craftsmanship, consciousness of nature, and the unique floral-infused lifestyle of Marylebone.

The Lobby: A Serene Contemporary Conservatory
Guests enter the lobby and are welcomed into a warm and luxurious space. The neighbourhood-like feeling is maintained in the lobby thanks to a personal, individual approach to check-in: guests can check in accompanied by a member of The BoTree whilst comfortably sitting on one of the couches in the lobby. The seating area is designed to feel more residential than hotel-like, with plenty of plants and comfortable seating options, inviting guests to relax and unwind. Flower arrangements and luscious plants are placed throughout the lobby inspired by the vibrance of Marylebone Lane.
The lobby evokes the feeling of a contemporary conservatory. Wooden fins, spanning from floor across the ceiling, are arrayed along a curved line, creating a natural flow through different zones. The unique wooden ceiling adds an extra touch of natural warmth and showcases the unique craftmanship that went into creating this space. The strategic use of amber-toned swivelling glass panels between the vertical fins around the lifts establishes a sense of intimacy and connection. The glass panels contribute to the cosy ambiance through their warm hue, while their ability to pivot introduces an element of functional flexibility and playfulness.

The lobby's colour scheme incorporates warm greens, cognacs, and reds, which complement the natural materials and add a cosy touch to the space. Couches and leather poufs in natural tones are combined with colourful styling and design classics. The back-lit shelves, wrapped around the central column, shed a warm lantern-like glow into the lobby space. At the round credenza bar guests are offered a welcome drink or local teas.
A custom-made swivelling installation in the entrance of the hotel enhances the transformative character of The BoTree spaces. This innovative display and welcome piece spans the entire expanse of a wall, capturing the attention of guests as soon as they walk in.
Adapting to different times of the day or season and creating surprising and dynamic experiences for guests each time they visit. The triangular elements reveal artwork on one side, mirror on another, and an open shelf on the third, showcasing the works of local artists. The installation can be changed seasonally or daily, the uniquely developed mechanism allows an effortless conversion.

To shed light on the stories behind the art objects exhibited in the welcome display, a specific area in the lobby is dedicated to introducing the seven artists responsible for the pieces. This selection, curated by Artlink, showcases the talents and narratives within the vibrant community of artists and creators residing in London. The art collection paints a picture of a charming village, shifting between its past and present way of life. The artworks' style highlights a mix of cosmopolitan energy with the tranquillity inherent to countryside living.
The BoTree Bar: A Place for Neighbourhood Soul
Adding to the allure of the The BoTree Hotel experience, The BoTree Bar has been designed to reflect the prestige of central London, evoking luxurious and neighbourly feeling. Situated at the corner of Henrietta Place and Marylebone Lane, The BoTree Bar presents an inviting view from the street, attracting you to step inside, or welcomes you through a hidden connection from the hotel lobby. This place welcomes locals, hotel guests and passers-by to enjoy a post-shopping unwind or a cocktail before an evening out.

The design of The BoTree Bar takes inspiration from the majestic display of a peacock's tail, drawing from the concept of 'peacocking'—the deliberate effort to stand out and leave a lasting memorable impression. The pattern of a typical peacock plumage is translated through the interior elements; connecting ceiling, walls and floors in one 3-dimensional gesture.

Upon entering, the attention is drawn to the illuminated ceiling. Gold-tinted shapes, encapsulating lights that shift in colour to reflect the time of the day. During daylight hours, the bar radiates a warm and inviting glow, while in the evening, it transforms into a spectacle of petrol and red tones, casting a softer, more subdued atmosphere. This dynamic lighting system allows to create the desired ambiance, whether you're seeking a calm and relaxing atmosphere or a lively and dynamic setting, regardless of the hour. The vibrant colour palette of emerald green, deep royal blue, and turquoise unites all elements in the interior into one coherent ambiance.
The ‘Peacock pattern’ is reflected in custom furniture, meticulously crafted and following the lines and contours of the abstract feathers above. The brass inlays around the handcrafted two-tone terrazzo flooring complete this design concept.
The illuminated backwall serves as a backdrop for an eclectic display of artifacts, carefully curated to enhance the bar’s ambiance and charm. The bar features a bespoke green marble countertop, decorated with custom designed table lamps, elevating the aesthetic of the space. Strategically placed mirror walls expand the spatial perception, creating an illusion of depth, enhancing the overall immersive experience of patterns. From its inspired design to its thorough attention to detail, The BoTree Bar offers a truly unforgettable destination.
Rooms & Suites: Smart Spatial Planning for a Luxurious Stay
The BoTree’s 199 guestrooms, including 30 Suites, are inspired by the fashion-forward, floral-infused lifestyle that defines Marylebone and have been conscientiously designed to provide comfort, functionality, and a sense of luxury. As the lines between business and leisure blur, The BoTree’s guestrooms and Suites provide guests with a temporary city residency that embraces a modern lifestyle, becoming a space not just for sleep, but one for gatherings, private dining, work or relaxation. With differing guest requirements in mind, The BoTree has 20 accessible rooms and 56 interconnecting room and Suite types.
Guestrooms
One of the most unique features of The BoTree guestrooms is their innovative layout, which eschews traditional boundaries to create open adaptable spaces. Upon entry, guests are welcomed by residential-style privacy lock. Beyond this foyer, double doors unveil a sumptuous dressing room, serving as a transitional space between the entrance and the bedroom, allowing guests to truly feel as though they are entering their own private sanctuary.

Luxurious materials such as marble tiles, brass, oak wood, and gold accents elevate the ambiance, while fluted glass adds a touch of elegance. This unexpected entrance creates a sense of excitement and anticipation, setting the tone for the rest of the room and creating a buffer zone between the entrance and the bedroom. This layout offers the flexibility to either seamlessly blend into the room, contributing to a spacious loft-like ambiance, or to ensure enhanced privacy and intimacy through the use of translucent sliding doors graced with Japaneseinspired paper.

Each guestroom features a custom-designed headboard with a flower design, inspired by the flower displays that can be found outside of many specialty shops in Marylebone. What distinguishes these headboards is the meticulous weaving technique employed, which imparts a subtle 3D-like effect with a pleasing tactile quality. The different panel designs give each room a unique identity, making each stay a new and exciting experience. The bedroom itself is designed to be a cocoon, with a cosy sofa situated by the bay window that invites guests to relax and take in the stunning views. A wooden frame with textured ribbed details and a slightly lowered ceiling forms an authentic living space by the window; this arrangement not only adds comfort but also frames the view beautifully.
Suites
The Suites embrace a unique theme, inspired by both flowers and fashion. Each Suite category is named after a local street and bears a unique character while maintaining the hotel's signature blend of sophistication and comfort. The suite offers versatility, with interconnected areas that can be unified into one expansive loft-style room or discreetly sectioned off with sliding panels. Japanese-inspired paper graces the sliding doors, and materials like oak wood, gold accents, marble, ribbed marble tiles, fluted glass, and frosted glass are used, adding an elegant touch. This rich craftsmanship and attention for detail elevates the luxurious experience.

Strategically positioned at the corner of the building the living area and the balcony of the suites, treat guests with the best city views. On the top floor, the ceiling of The BoTree Suite is adorned with artificial silk flowers, creating an enchanting atmosphere.




In essence, The BoTree's Rooms & Suites aren't just places to stay; they are meticulously curated experiences that celebrate smart spatial planning, luxurious design, and the vibrant spirit of Marylebone. Each space invites guests to indulge in the art of living well, where every detail is thoughtfully considered and every comfort is provided.



Team:
Client & ownership: Shiva hotels
Restaurant operator: Tao hospitality group
Project team: Rob Wagemans, Melanie Knüwer, Hilka Ackermann, Sylvie Meuffels, Daisy Koppendraaier, Susanne Schanz, Sofie Ruytenberg, Lisa Hassanzadeh, Max Mehl, Joan Doyer, Romy Warnars, Stevie Wesdorp, Mark Haenen, Carlijn Stadig, Marlou Spierts, Amandine Marot, Jadranka Sic, Zsofia Muzsnai, Eva Stekelenburg, Vera Tamburlin, Andrea Weglarski
Interior designer & Styling: Concrete Amsterdam
Executive interior designer: Orbit architects
Architectural design: EPR architects
Facade supervision: Skonto
Purchasing agent: Room facilities
Lighting consultant: DPA lighting
General contractor: Ellmers
Fit-out contractor: MCCue (public areas), Ellmers (rooms and suites)
Specialist joinery: Parla, O’Donnell, Castlebrook, Ahmarra
Specialist lighting: Imagin global, Illumination, Chelsom, Nine united
Art consultant: Artlink
Graphic design wall panels: Concrete, Carlijn Stadig
Manufacturer wall panels: EE Exclusives
Photographer: Simon Brown



Materials Used:
Lounge chairs: Philipe Malouin for SCP Gubi Masculo Cassina, Capitol Complex chair, Pierre Jeanneret Fogia, Bollo armchair Pouf Norman Copenhagen, Silo,
Side tables: Menu, Androgyne Menu, Passage Fredericia, Pon Miniforms, Soda, blown glass amber/green SCP, cooper, walnut Vitra, occasional low table, walnut The Conran Shop, Mag side table
Sofa: Fogia, Tiki 3 seater & bespoke sofas with Kvadrat upholstery
Decorative lighting: Pendants, Ferm living, Collect pendant, disc low, disc high Table lamp Martinelli Luce, Pipistrello Table lamp Santa & Cole, Cesta & Cestita Floor lamp Santa & Cole, Dorica Floor lamp Menu, Hashira
Loose rugs: Linie Design, Rising Gemini Linie Design, Cursive Expanse
Floor: porcelain tiles green marble verde padure & golden age grey, inlay Jabo carpet 2623, Forbo coral classic mat
Walls/ceiling: radially arranged frame of natural oak fins, pivoting orange glass panels, sheer curtains De Ploeg Forecast
Bar chairs: Cantarutti, Coco
Lounge chairs: Cantarutti, Coco
Cocktail tables: Antique brass base by Pedrali green marble tops
Wall lamps staircase: Mooie Light, kwic
Floor: bespoke duo-coloured terrazzo floor in Peacock pattern with brass rims walls: radially arranged frame of golden fins & back-lit LED panels Auragami by Applelec, glazed Lavastone tiles, polished plaster Armourcout, walls staircase Estahome wallpaper blue&gold, floor staircase dark grey carpet Leoxx silky lounge, Ceiling: radially arranged frame of golden circles in a Peacock pattern, with back-lit LED panels, sheer curtains De Ploeg Forecast
Floor: Kronos Ceramiche tiles Dune & Nuit
Walls: Marazzi Lume tiles in green & blue tones, Metallica Black Lux tiles
Vanity custom design, bespoke graphic print on hpl toilet cubicles by concrete
Bespoke sofa upholstered with: Vescom Ponza, bespoke colour
Stool: Norman Copenhagen, circus
Bedside table Mobel Copenhagen, the pair (with bespoke oak top)
Decorative ceiling lamp Aromas del campo, spider
Wall lamp Flos, mini glo-ball
Bedside pendant Ferm living, socket pendant high
Wall lamp Nemo, lampe de Marseille mini
Lounge chair: &tradition, Loafer
Dining chair: Menu, Harbour dining chair
Dining chair with arms: Menu, Harbour
Lounge chair: Menu, Harbour lounge chair
Side table: Sancal, nudo
Side table: Menu, Androgyne, oak
Decorative pendant: Tom Dixon, mirror ball pendant
Floor lamp: Oluce 1953, Menu, Peek M
Bespoke sofa with upholstery Hallingdal 65 by Kvadrat
Lounge chairs Arper, Kata
Coffee tables Miniforms, soda, blown glass amber
Side table Sancal, Nudo
Outdoor side table Hay, bowler
Pouf Norman Copenhagen, circus
Freestanding mirror Magis, deja-vu
Table lamp Santa & Cole, Cesta
Lounge chairs Arper, orange slice & pouf
Side table Serax, pawn
Bench Sancal, nudo
Bar stool Zeitraum, morph
Decorative pendants Cappellini, meltdown
Floor lamp Santa & Cole, Dorica
Bespoke sofa with upholstery Hallingdal 65 by Kvadrat
Lounge chairs Fogia, Bollo
Side table Menu, Androgyne
Side table noo.ma, oly stool
Coffee tables Sancal, nudo
Bench Sancal, Nudo
Pouf Norman Copenhagen, circus Floor lamp Oluce 1953
Wall lamp Serge Mouille type 03
Lounge chairs Artifort Tulip lounge chair & pouf
Side table Menu, Androgyne Side table Hay, slit, walnut
Pouf Norman Copenhagen, circus
Wall lamp JSPR, wall lines
Decorative pendant JSPR, Lunar S Floor lamp Oluce 1953 type 04
Bespoke sofa upholstered with Fjord by Kvadrat
Lounge chair &tradition, Loafer
Lounge chair & ottoman Vitra, Eames lounge chair, leather upholstery
Side table Fredericia, Pon
Side table Menu, Androgyne Coffee tables Ferm living, marble side table
Bar stools Miniforms, Iola Bench Sancal, Nudo
Decorative pendant Ferm living, Vuelta
Pendants pantry Ferm living, socket pendant high, low
Floor lamp Foscarini, Twiggy
Pendants vanity Lee Broom, Fulcrum type 05
Bespoke sofa upholstered with Vescom Ponza, bespoke colour
Lounge chair &tradition, Loafer
Side table Menu, Androgyne
Side table Basta, disco tall
Coffee table noo.ma, Looi
Stool Norman Copenhagen, circus
Freestanding mirror Magis, deja-vu
Floor lamp Norman Copenhagen, sten arching lamp
The BoTree Suite Curved sofa LaCidivina, Osaka with upholstery Febric, uniform melange
Lounge chairs Arper, orange slice high + pouf
Side table Menu, Androgyne Side table Basta, Disco tall
Coffee tables The socialite family, Carlotta
Outdoor table Hay, bowler
Floor lamp Foscarini, Twiggy
Floor lamp Oluce 1953
Bar stools Miniforms, Iola
Lounge chair &tradition, Loafer
Side table Menu, Androgyne
Stool Norman Copenhagen, circus
Bench Sancal, Nudo
Bespoke sofa dressing with upholstery Crest leather Legacy, dark caramel
Freestanding mirror Magis, deja-vu Pendant bar Autoban, flying spider
Pendants vanity Lee Broom, Fulcrum
Decorative pendant JSPR, Lunar M
Wall lamps Aromas, spider
Loose rug Carpet sign, cameleon
Interior finishes:Standard & suite rooms floor & walls: carpet Hammer Memphis, Jabo 1639, Vescom wallpaper Onario, Nero, marvel pro statuario select & ribbed tiles by Atlas Concorde, ribbed golden tiles inthetile 2lines gold, dressing area gold anodised aluminium frames with Madras fluted glass infill Bedroom/living area: wooden frames with fluted wood panels, tinted mirror, various designs of upholstered floral panels with bespoke jacquard fabrics produced by EE Exclusives.
Additional finishes for suites:Wooden parquet flooring Hakwood, duoplank & herringbone, Marvel black Atlantis tiles by Atlas concorde, green marble top, silver mirror wall panels, white stained oak panels & sliding doors, black stained oak, gold anodised aluminium frames with upholstery Sharkskin by Maharam, various Vescom wallpapers






















































