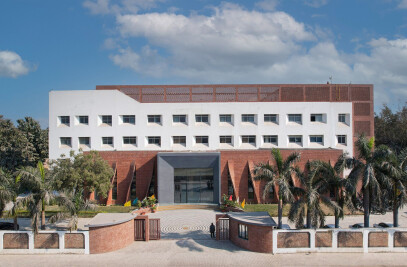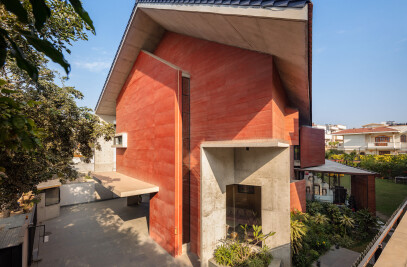With frugal beginnings, the bungalow residential typology’s various evolutions reached their post-colonial zenith of opulence, sub-urbanism and privilege in the late 1990’s. Subsequently, enhanced pressures on urban land and liberalised real-estate market forces reduced the ubiquity of the large land parcels required for bungalows (typically upwards of 4000 sqm).That scarcity, however, continues to substantially elevate the aspirational desire to live in one. This project interrogates the Delhi bungalow typology on a substantially smaller plot.

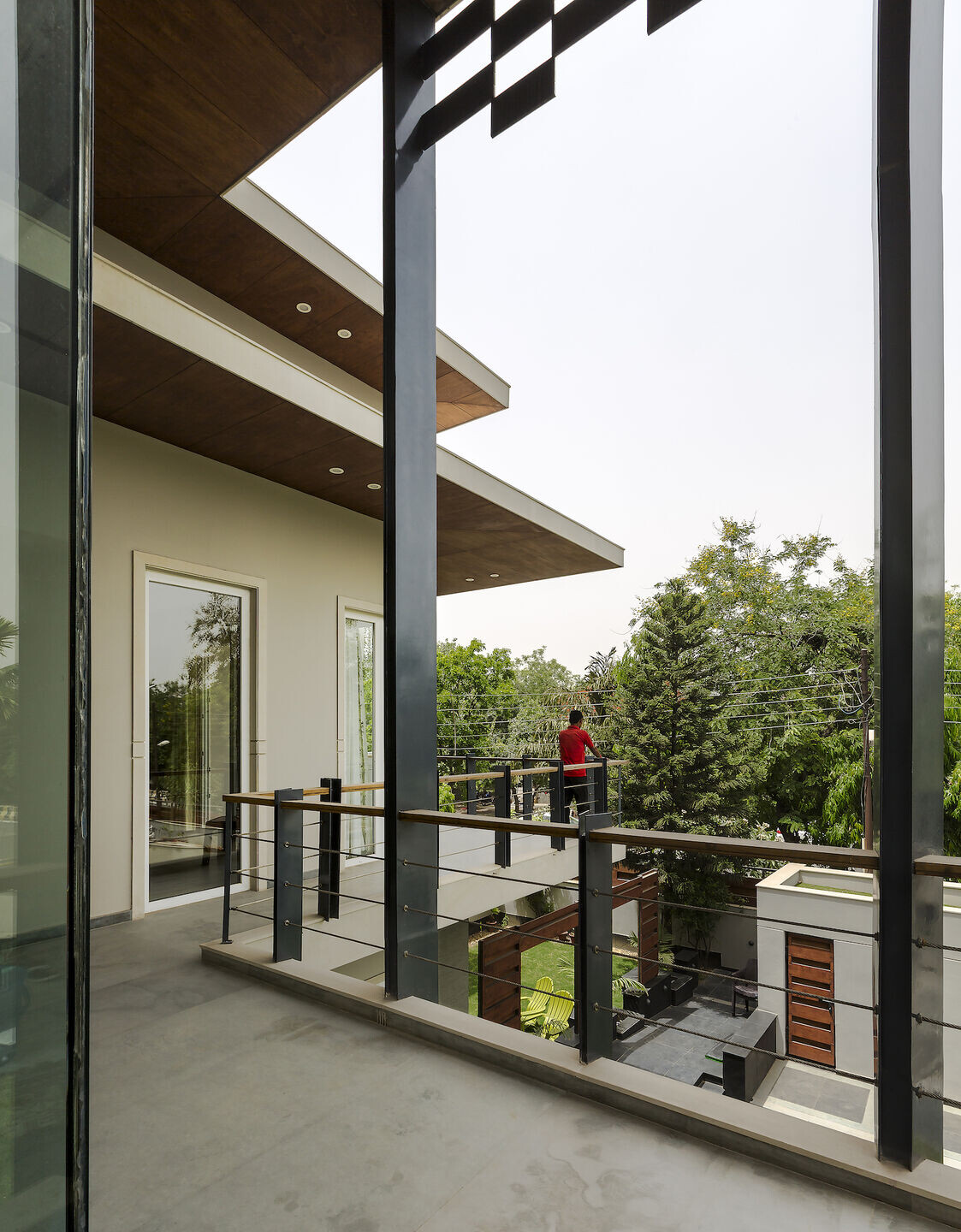

Built on a 900 sqm plot in the NOIDA suburb to Delhi, this design is home to a nuclear family at the cusp of becoming a multi-generational household. The 4 bedroom suites and family spaces are slung, in stacked low-rise volumes, peripherally around a manicured lawn meant for social gathering. A private green rises onto the rooftop of the more public program of the formal living, dining and home-office, segregated into the angled Northeast wing. A colonnaded verandah that runs along both levels of the facade providing a contiguous buffer to the residence from the front lawn.

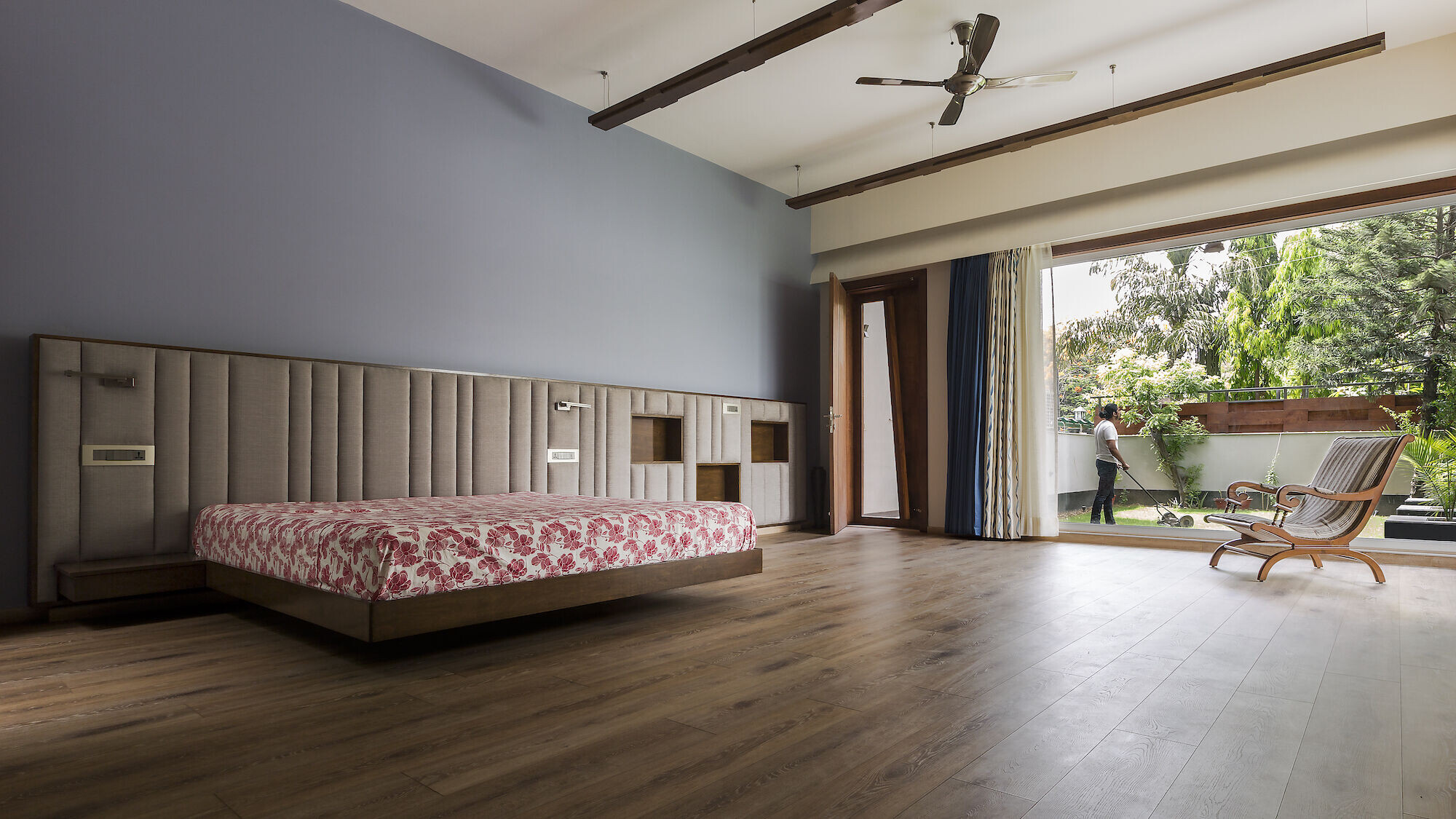
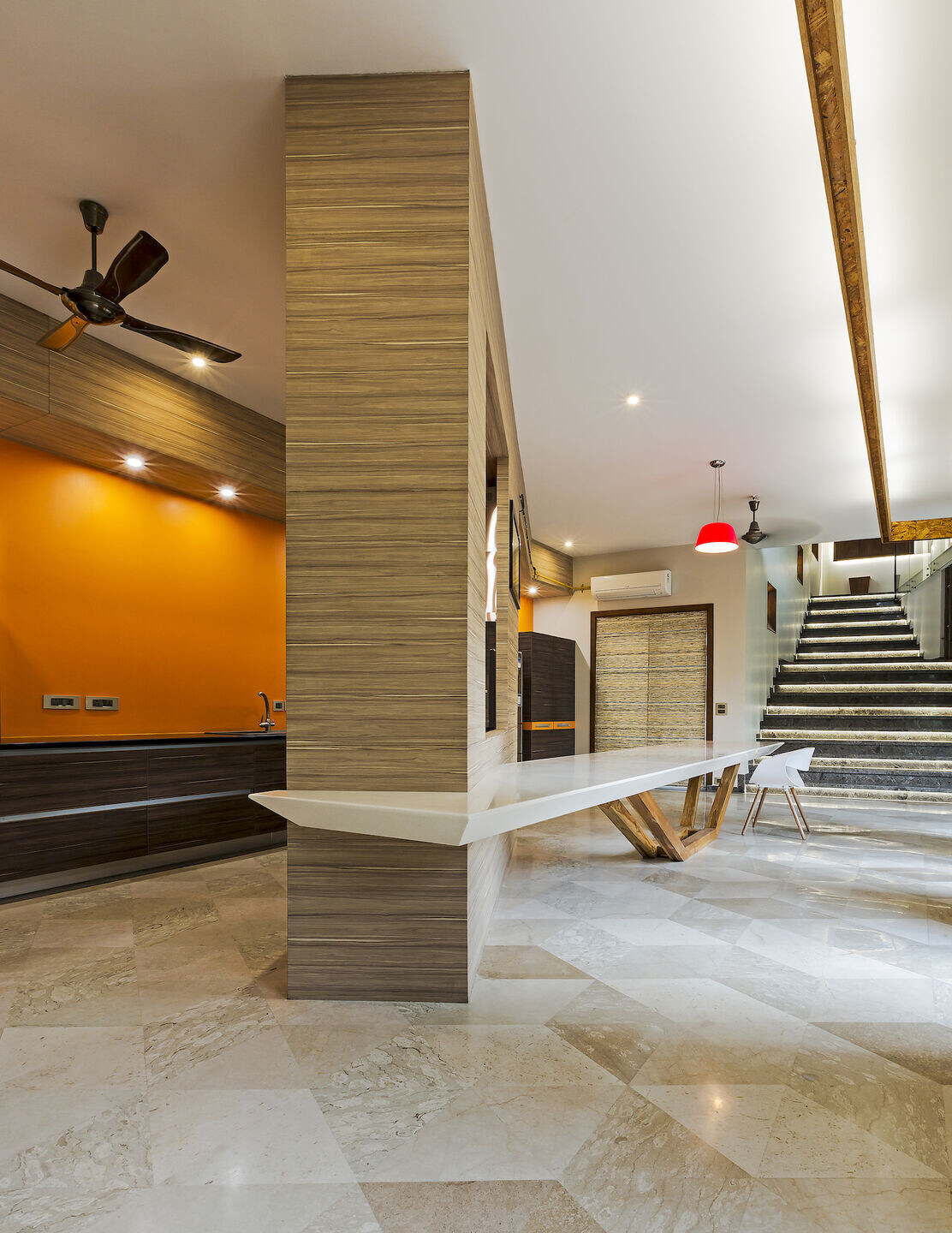
The rooms recess behind the verandah which protects from the high summer sun. Porcelain tiles on a minimal steel lattice enhance shade to the verandah, referencing the roll-up blinds or fixed trellises traditionally used to reduce glare. The patterns is designed for the solar angles of the Northwest facing site and daylight and thermal comfort levels required indoors.

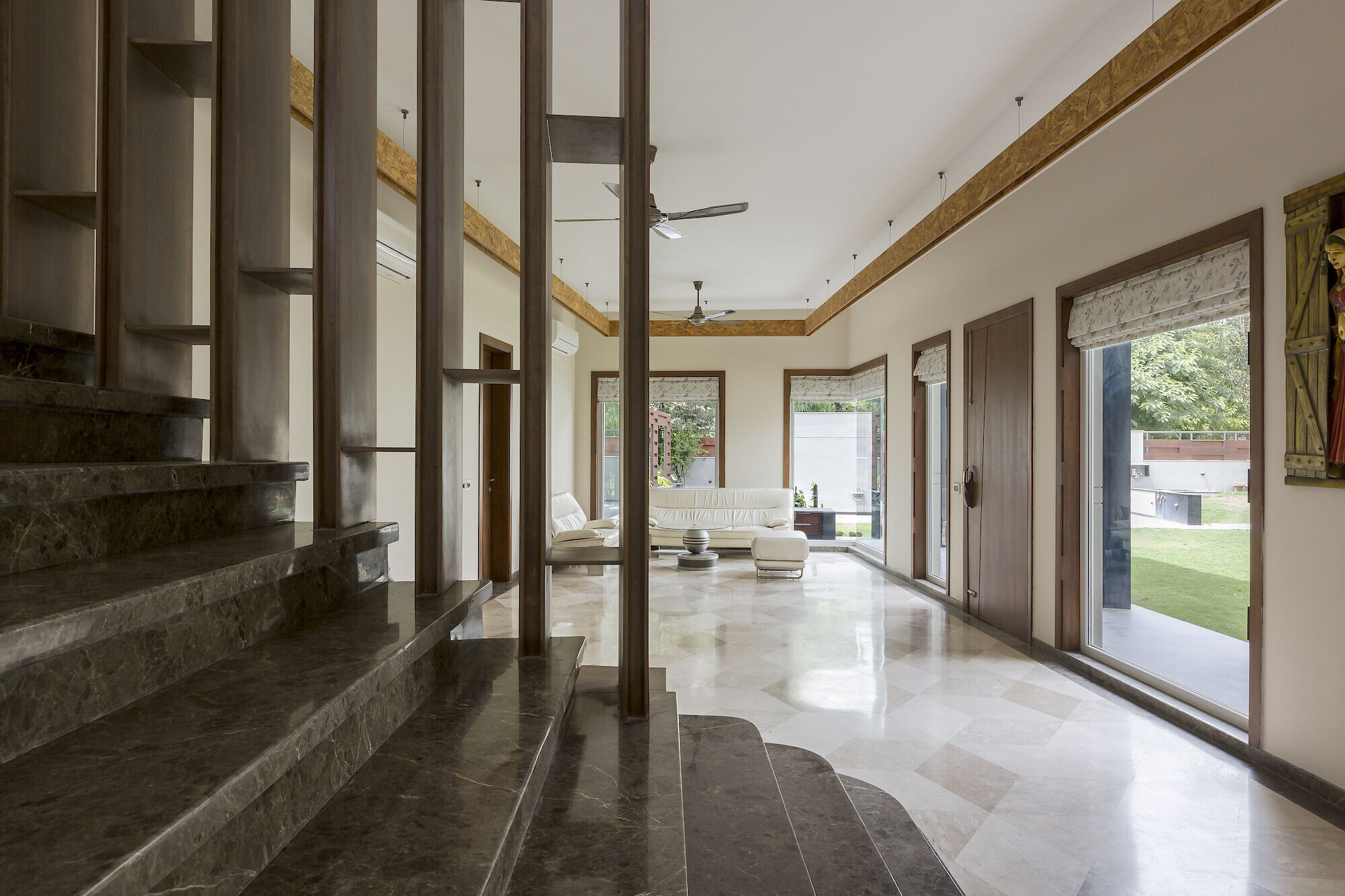
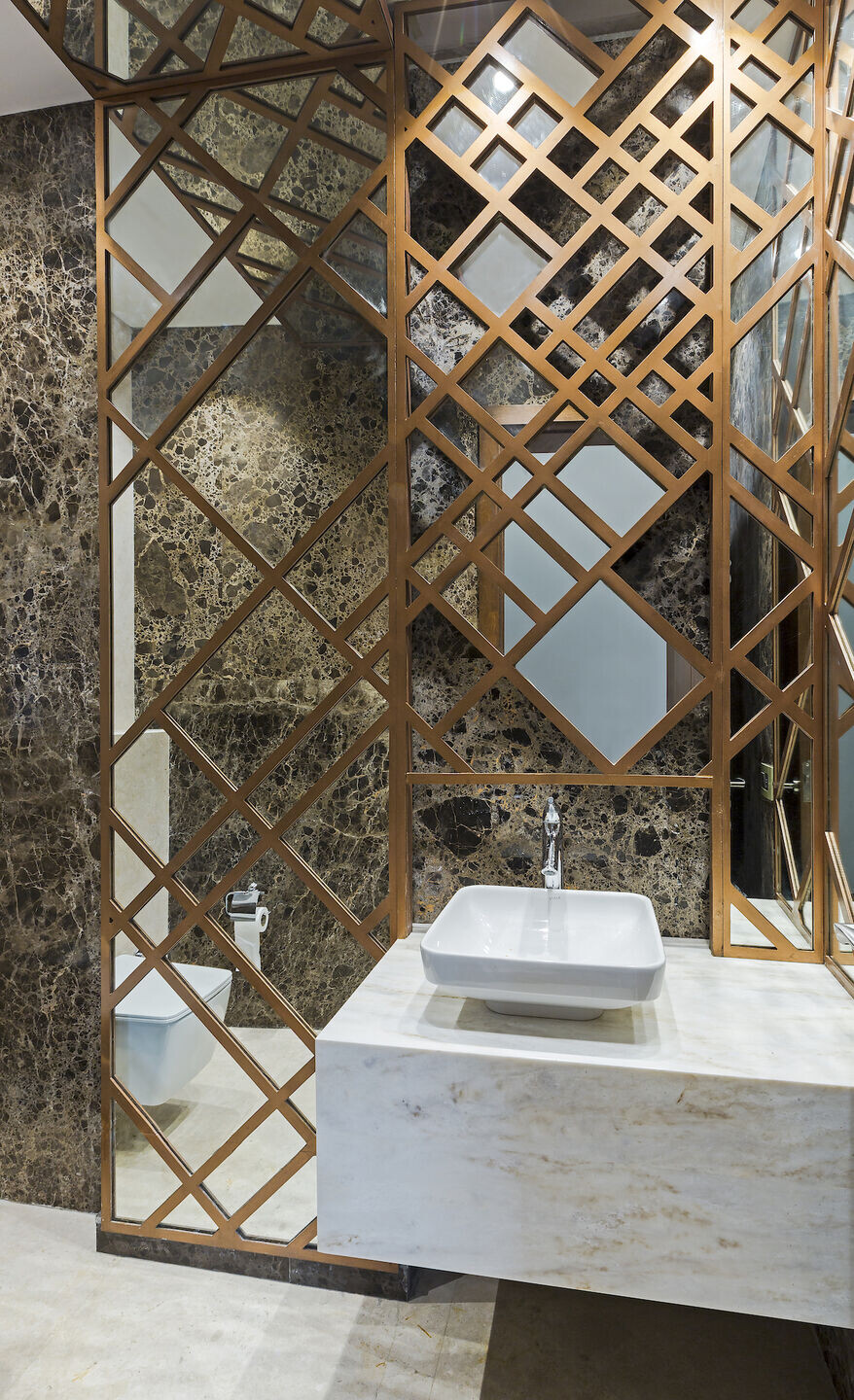
The design is consistent to the bungalow typology of ordered low density volumes and similarly uses a contiguous colonnaded verandah as a formal privacy and thermal buffer. The architecture adopts a more contemporary approach to typology's typically maximal programmatic connect with the outdoors (E.g. through the rooftop family green ) and responds to the Eclectic Modern tastes of the family (E.g. in its reinterpretation of traditional shading devices).

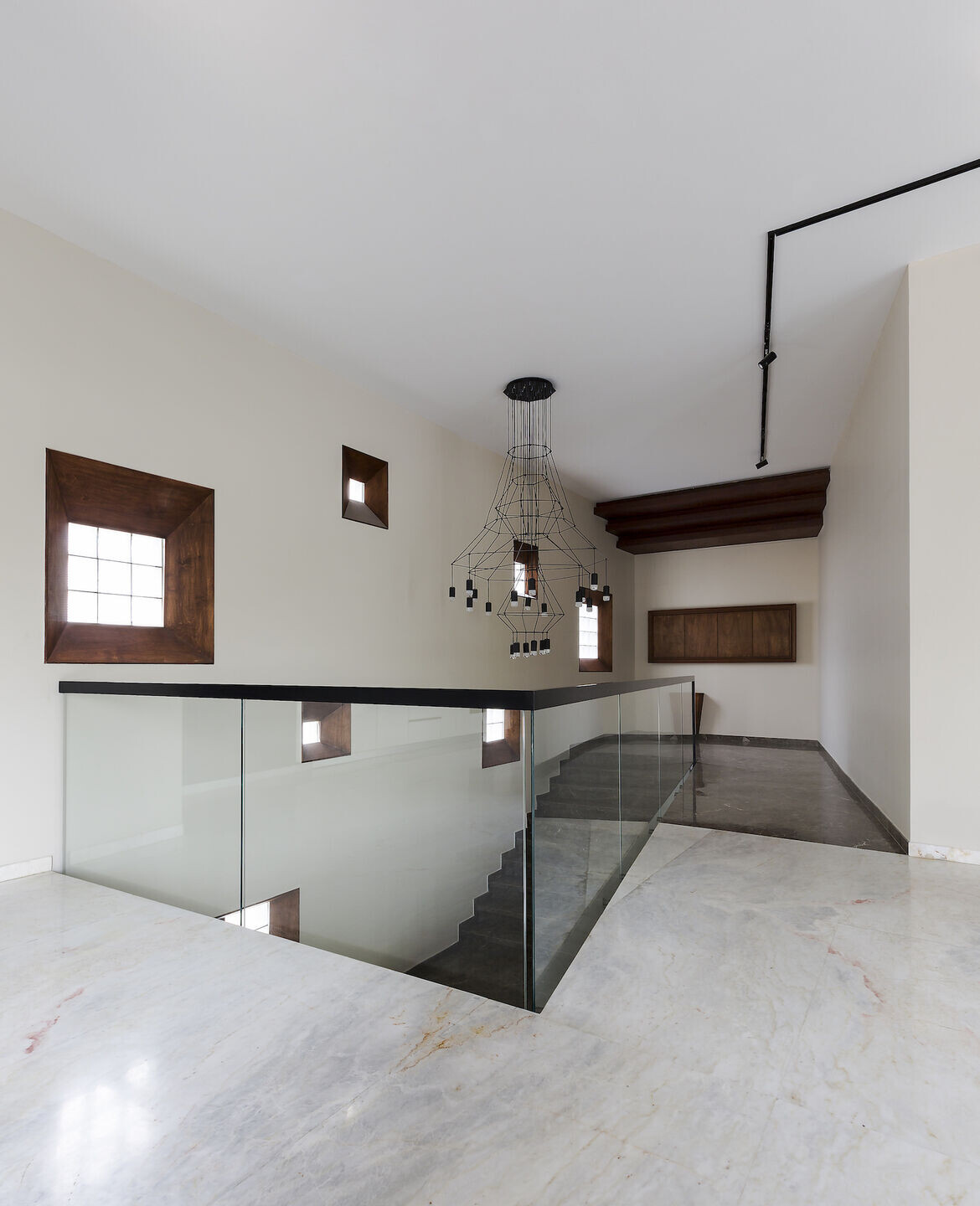
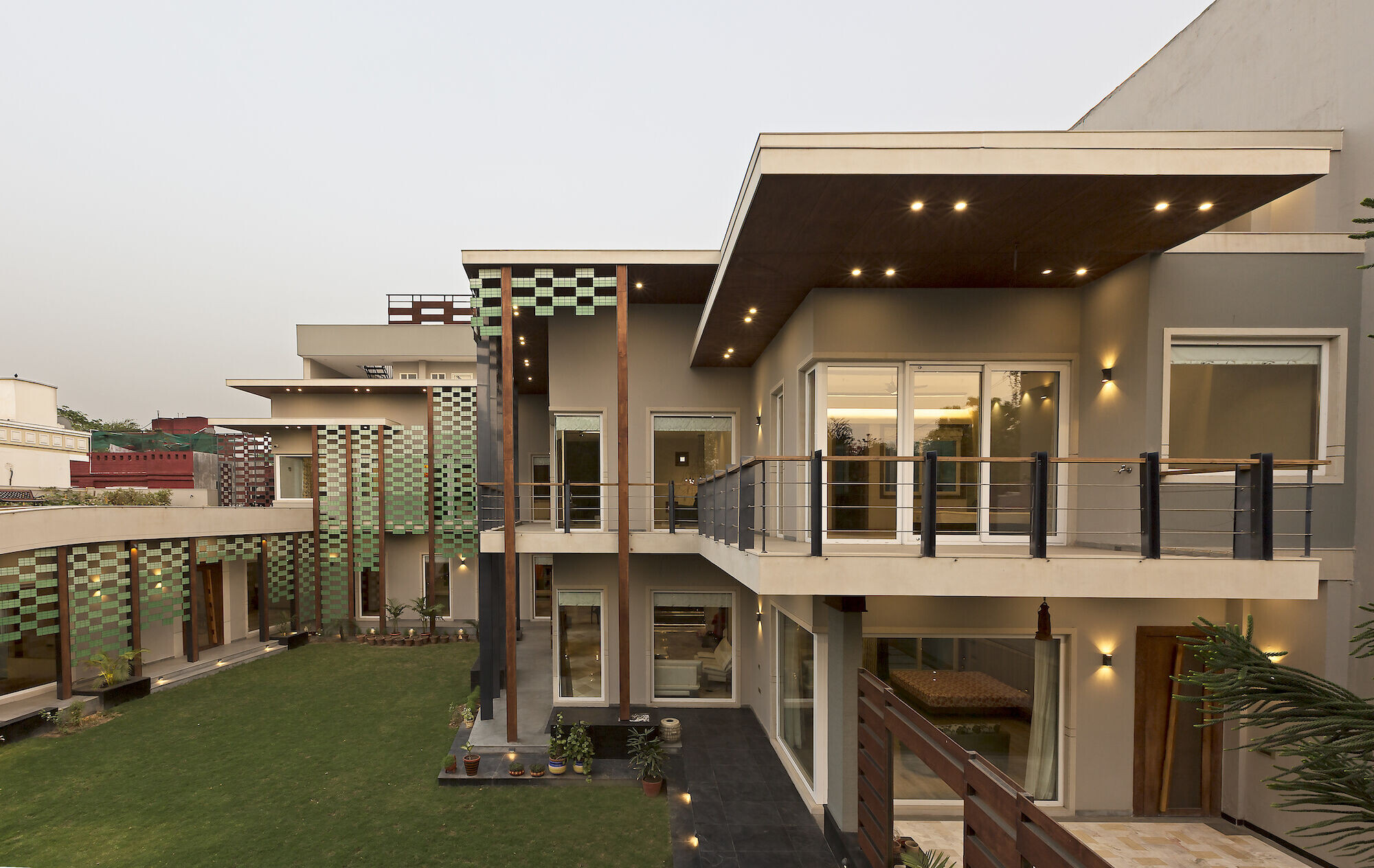
Team:
Client: Mr. Ajay Kumar
Architect: ANAGRAM ARCHITECTS
Design Team: VAIBHAV DIMRI, MADHAV RAMAN, AYUSH PRAKASH, TRISHA
GUPTA
Civil Contractors: Various Sub Contractors
Structural Engineers: Arohi Consultants
Other Consultants: ELECTRICAL - Squaretech Engineers PLUMBING – DSR
Engineering Services
Site Supervision: ANAGRAM ARCHITECTS
Model-Maker: INHOUSE
Photographer: Suryan//Dang






























