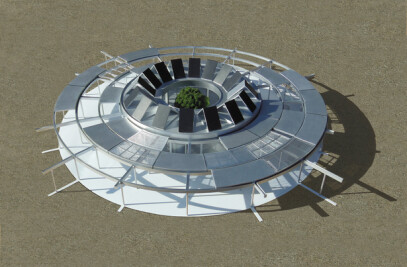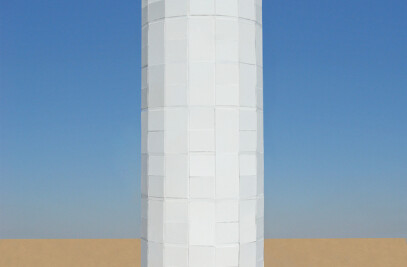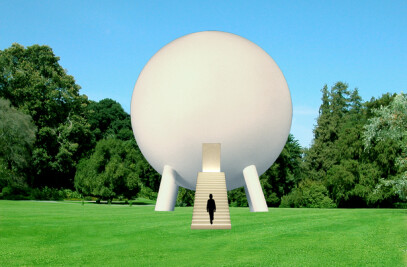This pavilion proposal was created as a tourist attraction for the California Department of Food and Agriculture. Its design is intended to sustainably celebrate the great diversity, and the future of food production in the state of California.
The shape of the large concrete structure was based on a contour map of a California hill. Various food crops are planted in raised troughs that follow the contours of the perimeter of the hill. These plants are continually changed out in order to display the wide variety of crops actually grown on farms in California.
Six large vertical axis wind turbine (that refer to windmills used on farms for many years) are mounted on the top of the structure. These wind turbines generate electricity from the wind, which is used to partially power the pavilion. In addition, there is a large array of photovoltaic solar cells mounted around the perimeter of the pavilion that also generates electricity from the sun. This array is constructed in the form of forty pedestals that support large disc shaped photovoltaic solar cells. Symbolically the array refers to a grove of fruit trees. The structure is passively solar heated in the winter, and naturally ventilated in the summer. Daylight illuminates the interior of the pavilion through large perimeter glass windows and doors, and through a large skylight located on top of the structure at its center.
Rainwater is collected from pathways (that run around the perimeter contours of the pavilion) and stored for use in and around the structure. These pathways are also used by visitors who are encouraged to climb around on the contours and view the plants growing in the troughs. The area around the pavilion will be developed further into various outdoor plazas and exhibits depending on site-specific opportunities. Most of the interior of the pavilion has been developed as one large open space dedicated to a wide variety of changing agriculture and food exhibits. Offices, restrooms, and other maintainence oriented facilities will be located around the interior perimeter, and/or under the pavilion.

































