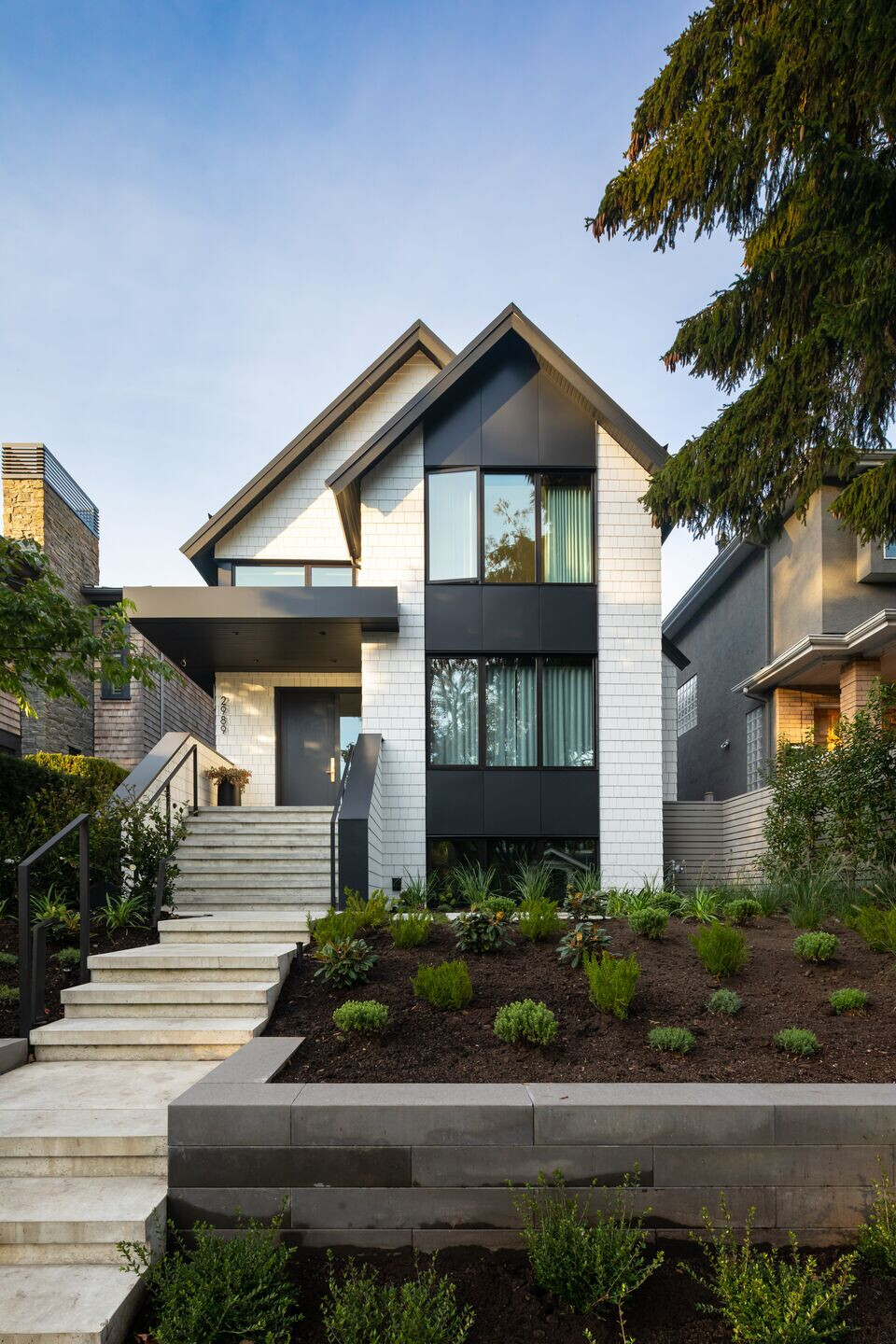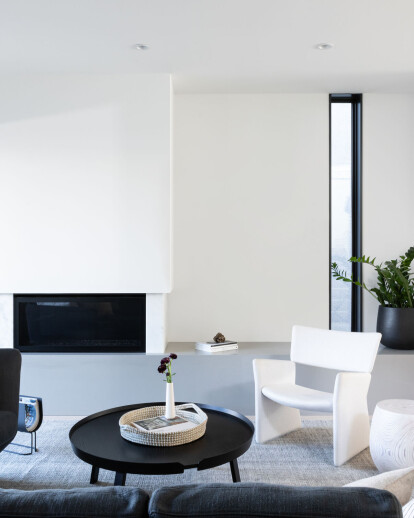Minimalism is an aesthetic and lifestyle statement in this striking home located in Vancouver,British Columbia. As homeowners Nancy and Peter Cheng searched for a home, they quicklyrealized that the best way to achieve their vision was to build from the ground up. They wereinspired to undertake this ambitious plan by Peter’s father, who built the family home Petergrew up in. A collaborative design process involved interior design by Andrea Rodman Interiors and architectural design by Khang Ngyuen of Architrix Studio. The resulting house conveys an understated simplicity while maintaining a personal and comforting quality.
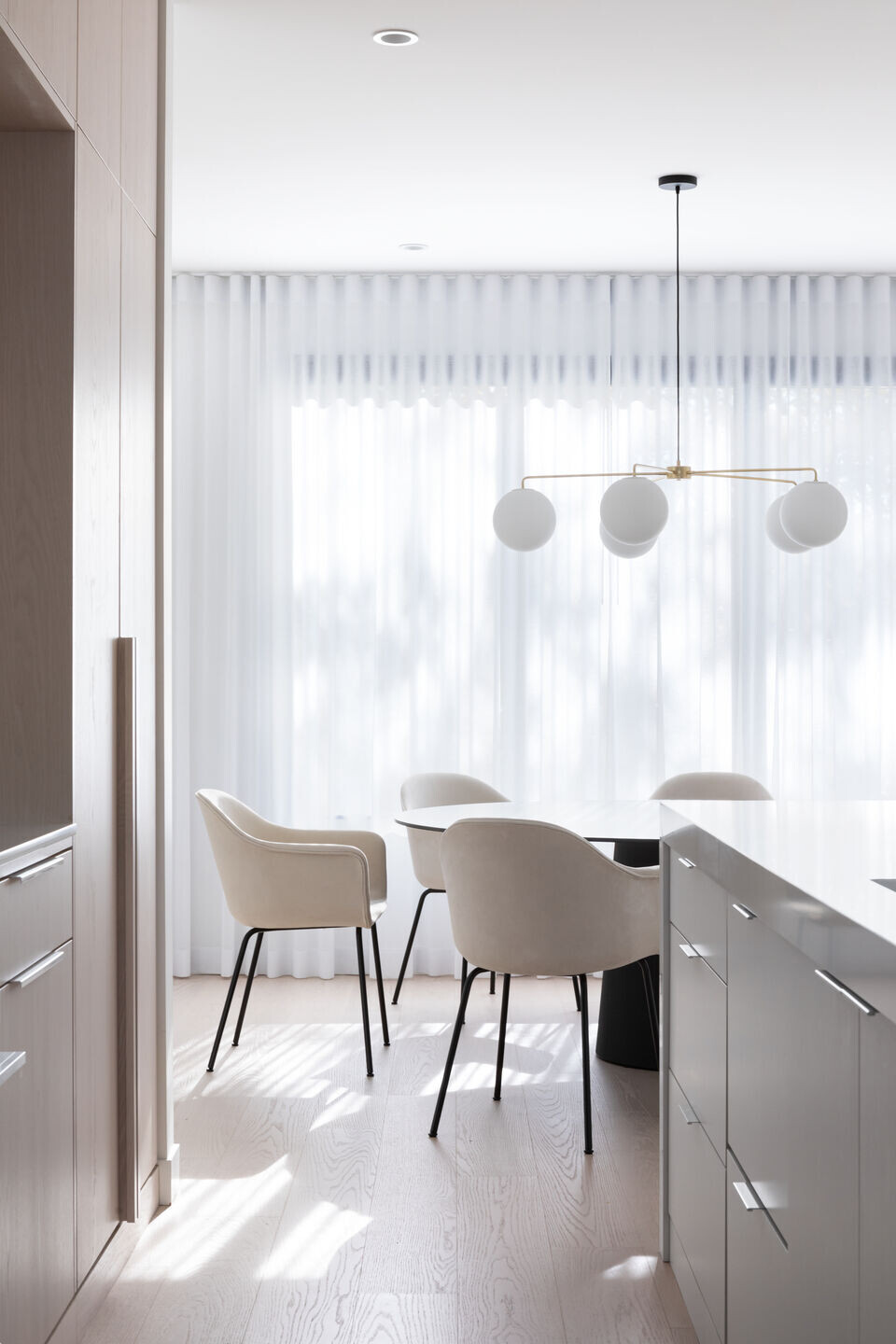
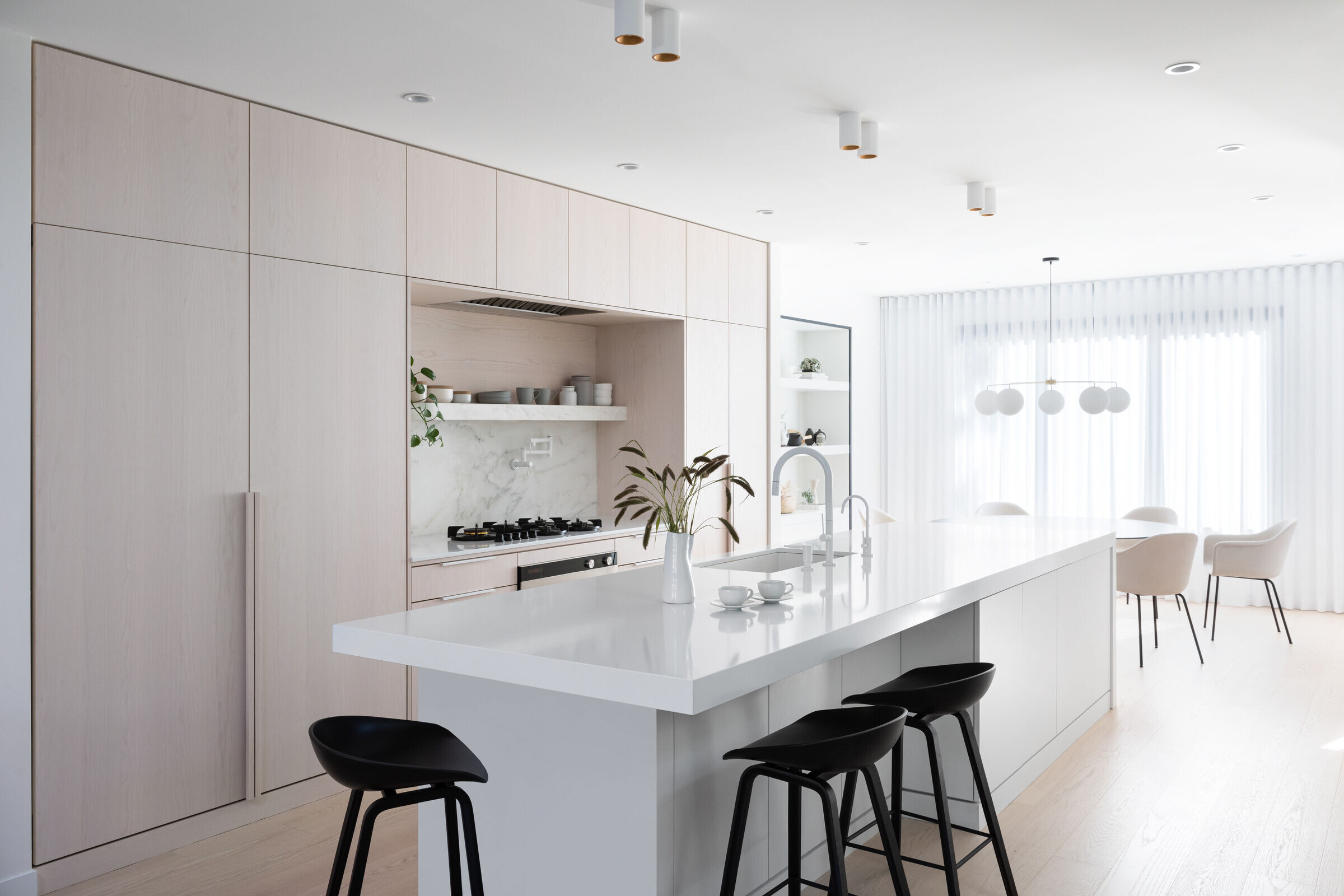
The clients were drawn to the aesthetic simplicity and maple wood tones of Japanese design. A restrained interior palette with a high contrast theme is used continuously throughout the house. The predominantly monochromatic colour scheme with black and white accents is offset with hues of white stained oak that adds a soft and whimsical touch to the ensemble. Colours and materials are set against each other to dramatic effect throughout the home. Doorways and windows are framed in black, starkly contrasted against white walls. In the dining room, a display niche is also crafted in black, which in combination with matte white
shelves creates a striking display for objects. Warm, white stained oak is often paired with cool white marble creating a similar contrasting effect with textures.
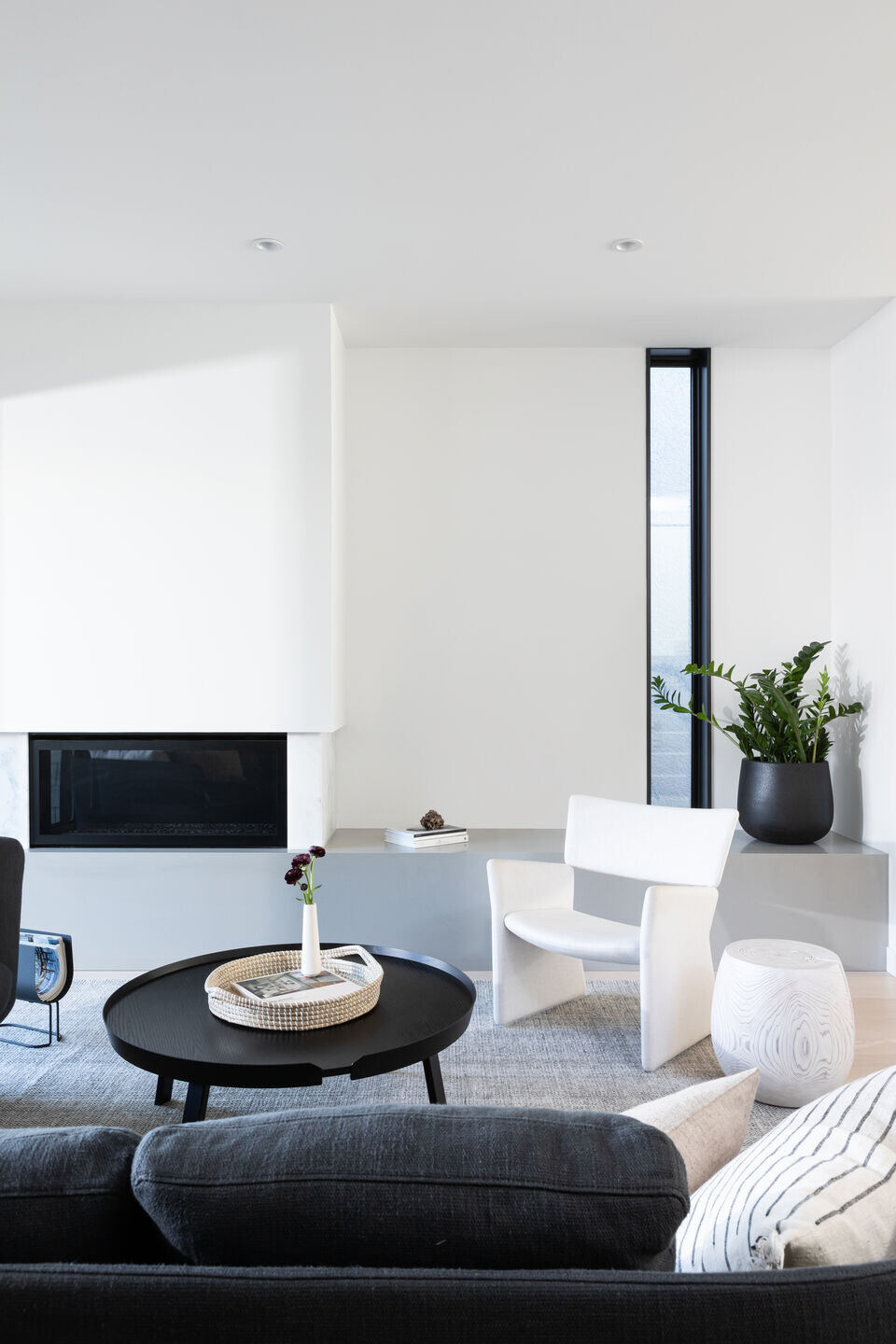
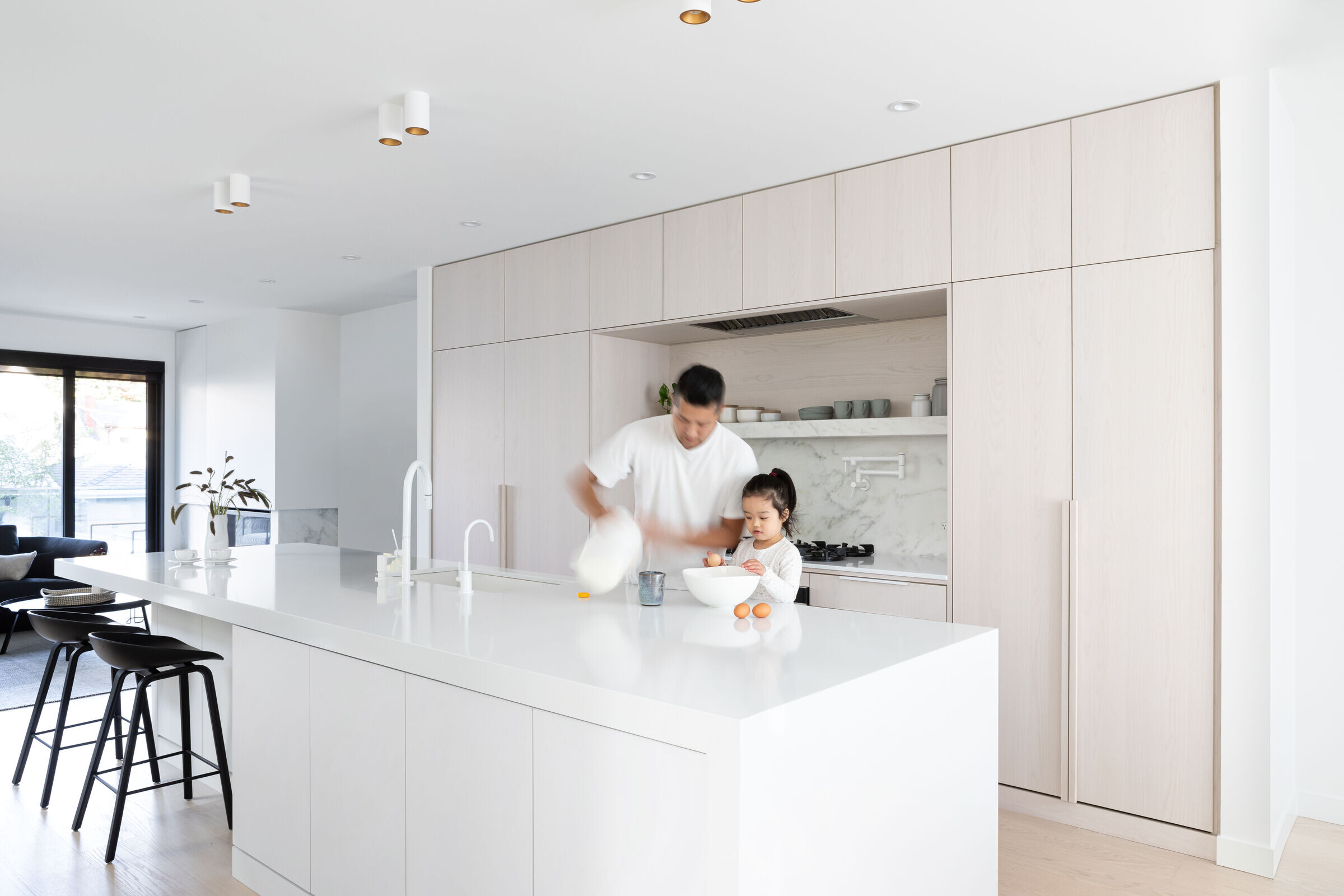
The kitchen, located between the living and dining spaces, exemplifies these contrasts and serves as the ground floor's focal point facilitating large-scale entertaining across the full floor plan. Despite being centred within the house, the kitchen remains light and airy. Sheer curtains bathe the dining room and kitchen with diffused sunlight from the front of the home. Past the kitchen, a vertical slit window to the side yard provides indirect light and frames the living room
fireplace at the rear of the home.
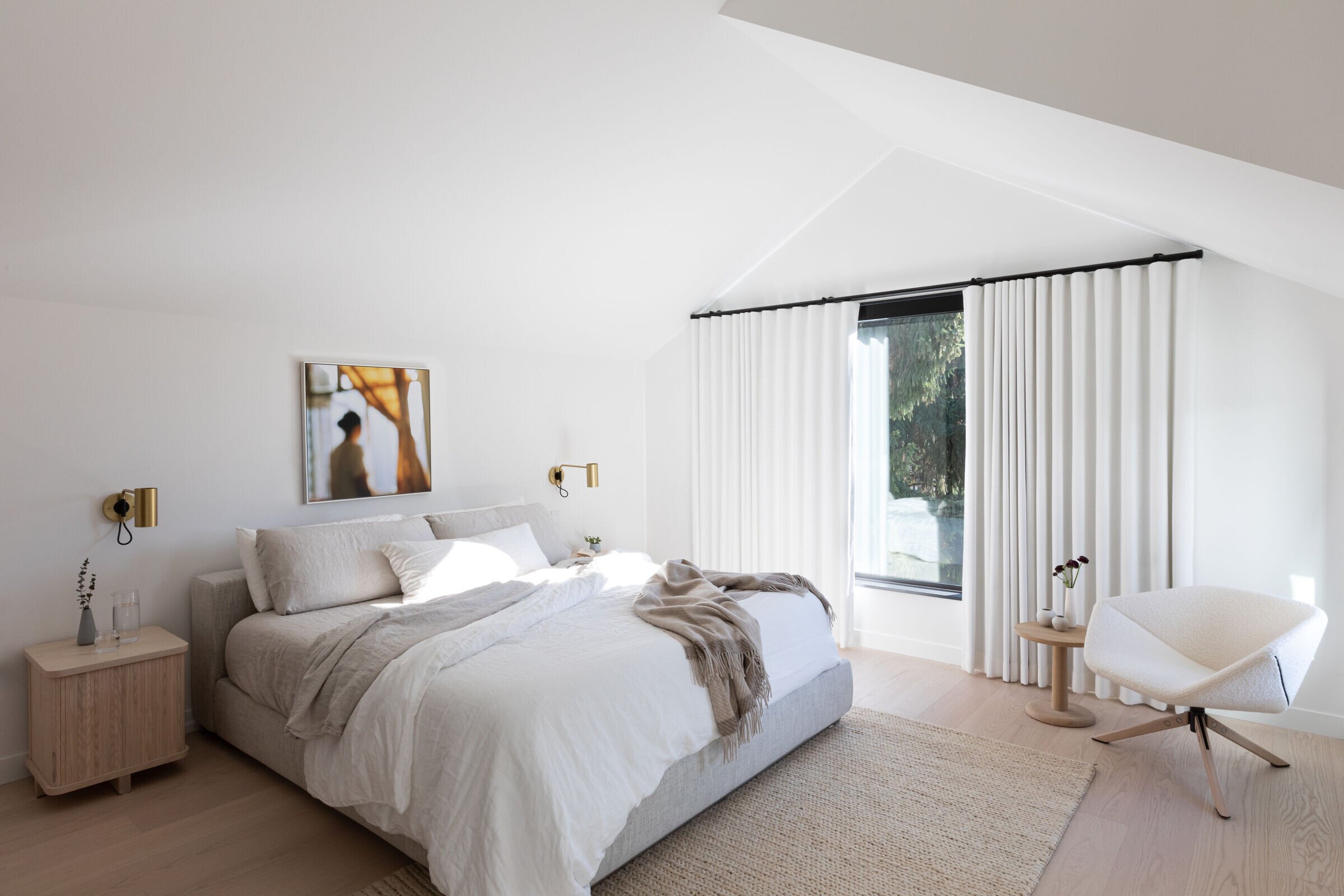
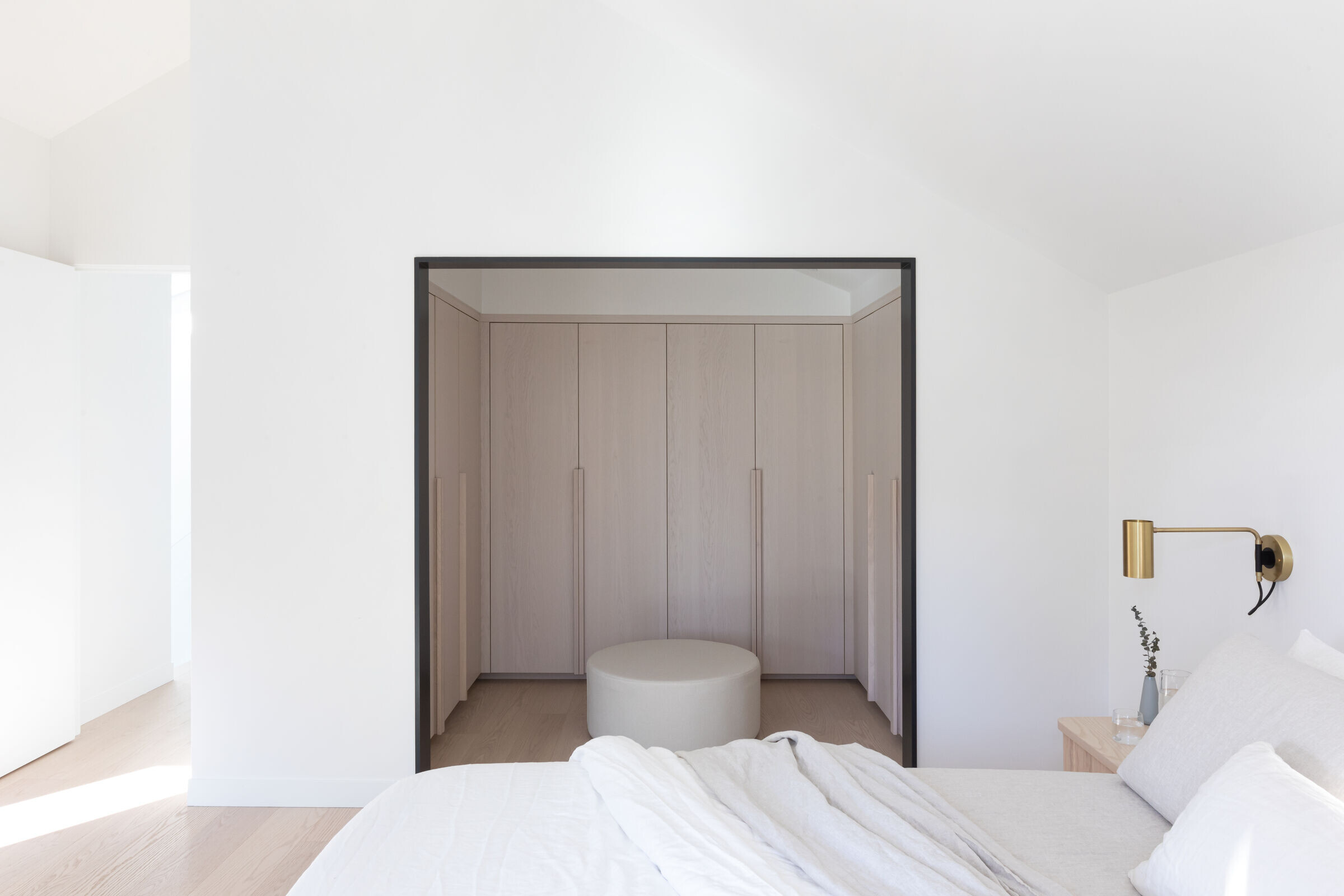
The simple, linear kitchen layout neatly conceals functional and utilitarian components behind sleek oak millwork and cabinetry. Another set of millwork doors in the front entry reveals a concealed ground floor powder room alongside a coat closet. Each element in the home is treated with consistent and deft attention to detail, allowing the minimalism to appear understated and effortless while supporting the bustling activity of a family home.
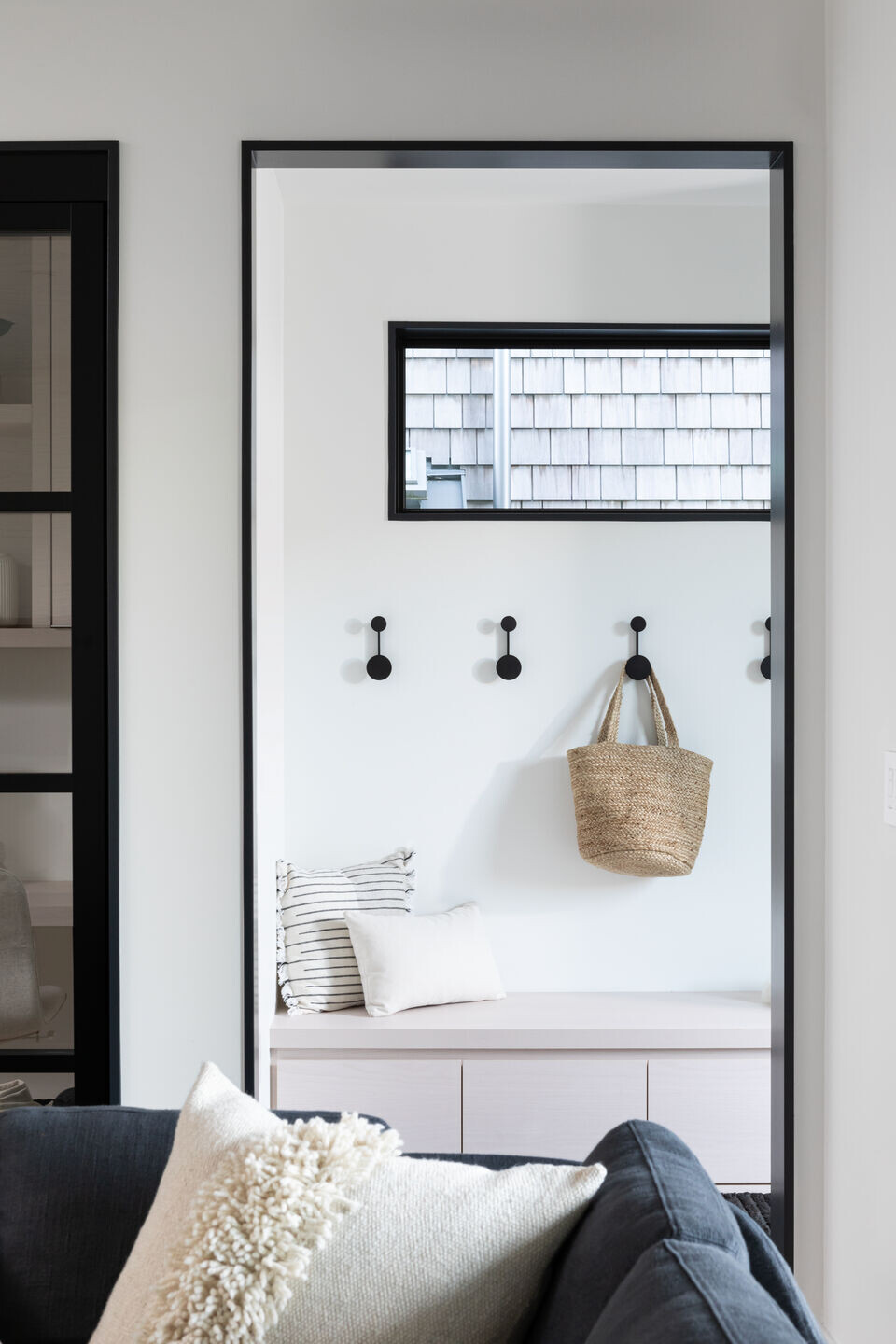
Sustainability Features:
Built Green certified Platinum:
Recycling: 80% Recycling throughout the entire job
- Drain water heat recovery
- Solar panels on garage roof
- ICF foundation
- Exterior insulation above grade
- Metal interlocking roof
- Triple glazed windows
- Extensive use of LED lighting
- Low flow plumbing fixtures
- Low maintenance metal throughout: fascia, trim, gutters, roof and exterior panels
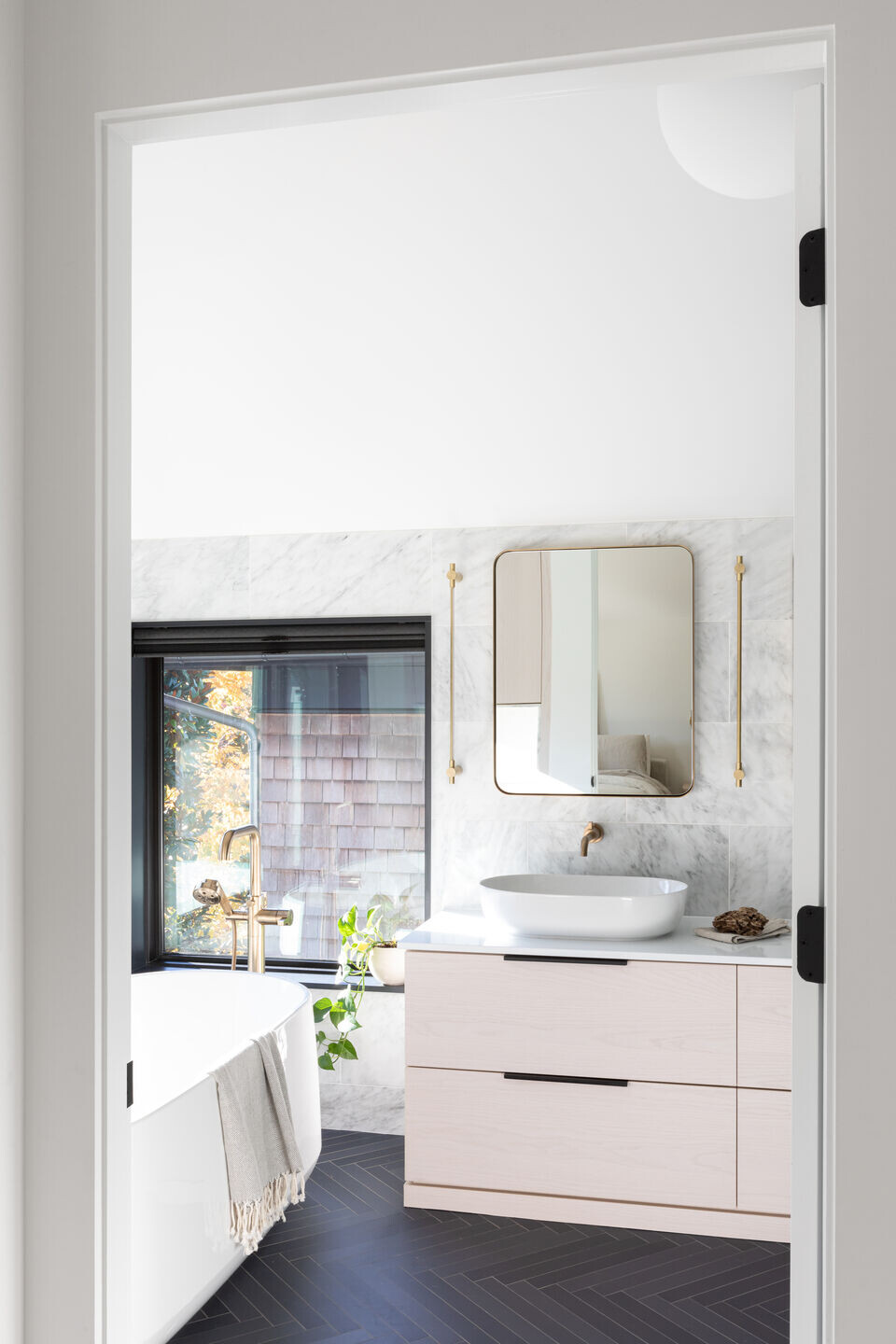
Certifications:
- Built Green Platinium
- Step Code 4
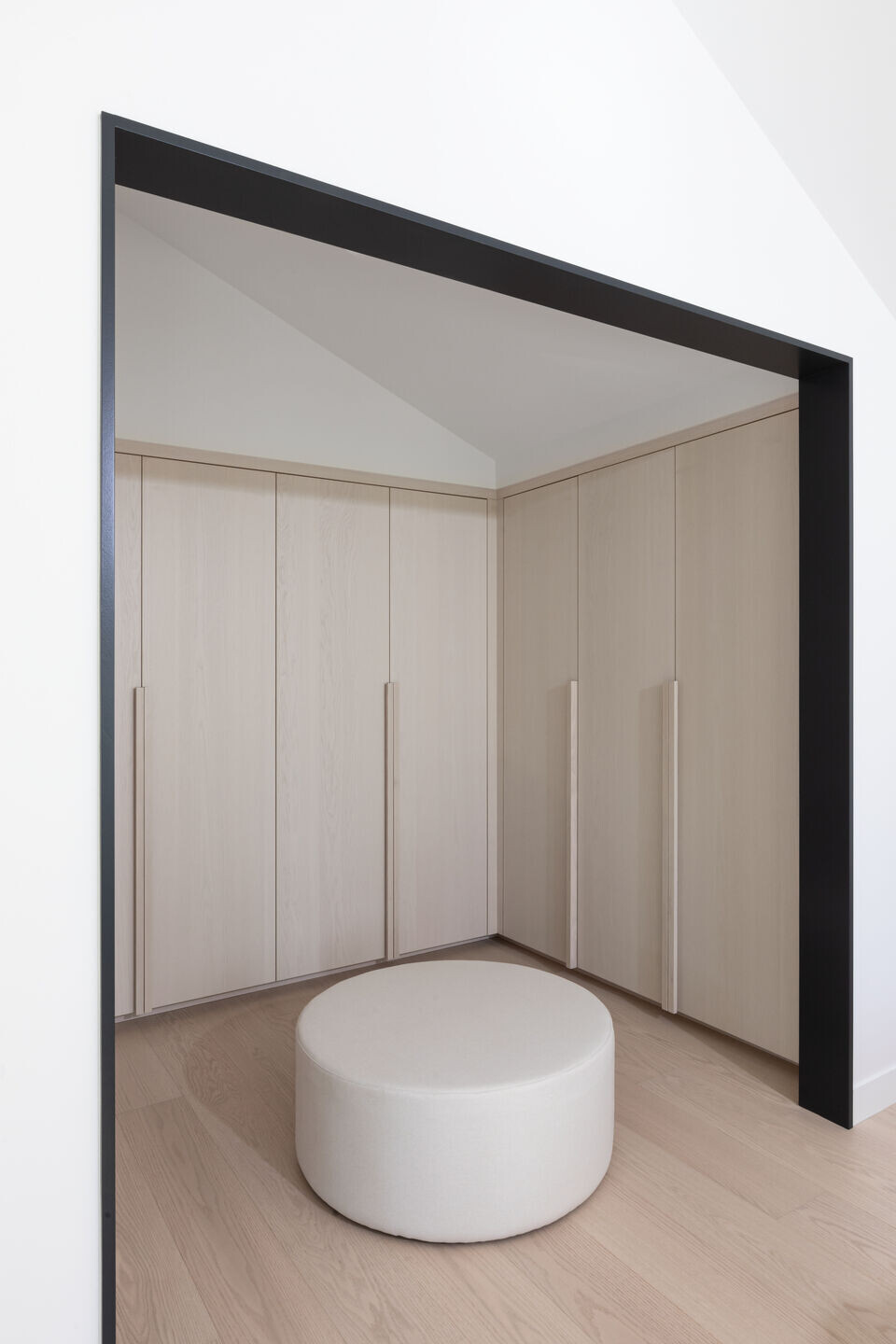
Team:
Interior Designers: Andrea Rodman Interiors
General Contractor: Naikoon Contracting
Photographer: Ema Peter
