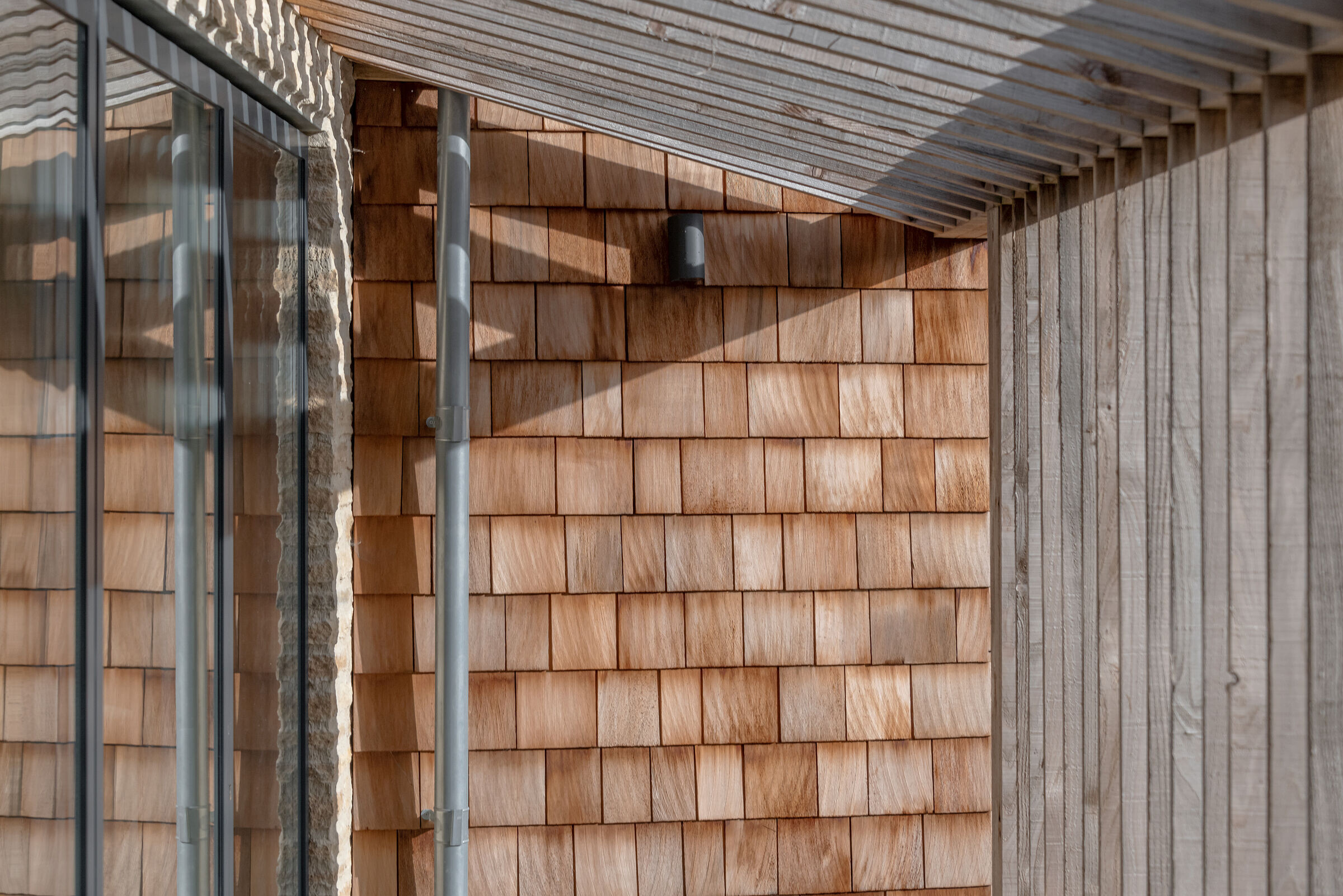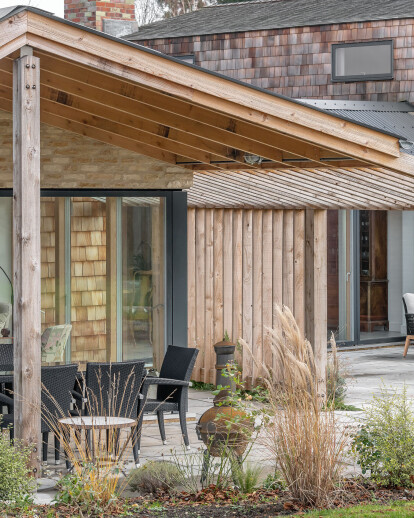The Cottage, is a self build eco barn home which used materials from the existing yard setting and contrasted them with refined design detailing, inspired by the agricultural utilitarian construction methods of its surrounds. The Cottage is a replacement dwelling within an existing equestrian facility and farmyard.

We were inspired to hide the rural new build dwelling within its setting, maximising both real and perceived seclusion from its sites enveloped nature. Angling the two wings away from one another allowed us to draw the garden and pond into the living spaces. Simultaneously breaking the confines of the internal spaces and engaging the full size of the plot.Following an agricultural design logic, the house was born from clearly isolated forms holding the constituent parts of a home in their base appearance. These were then manipulated to connect and facilitate its unified present. A design ethos that will not be detracted from through future alteration provided each is done to meet a need in the most expedited manner.
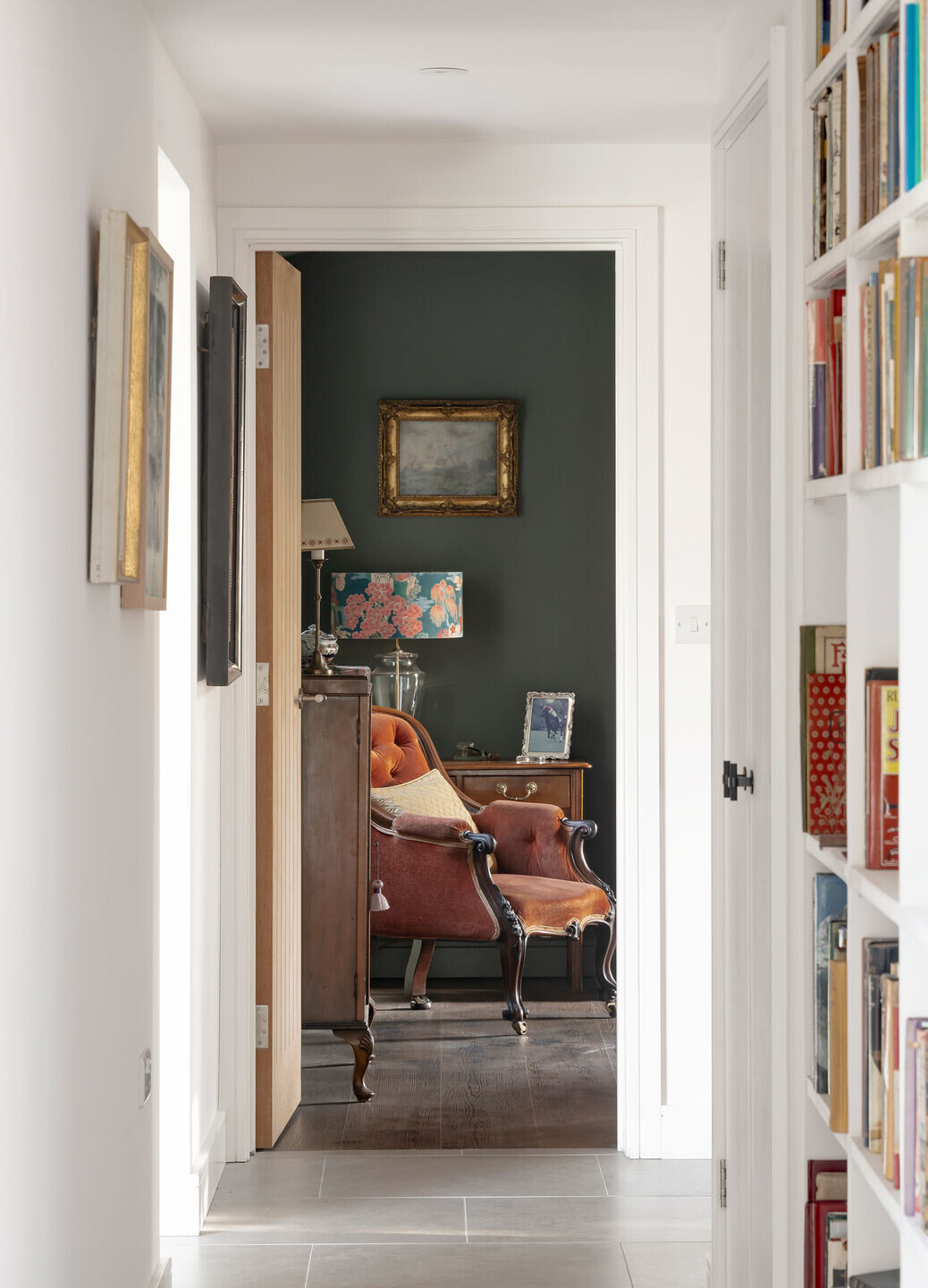
The house is designed to operate efficiently at all levels of occupancy with areas able to be isolated ensuring the energy usage of the building reduces when only the core of the home is occupied. Utilising a full raft of renewables and solar shading to minimise summer gains the house is designed resilient to the changing environment it will experience over its lifetime.
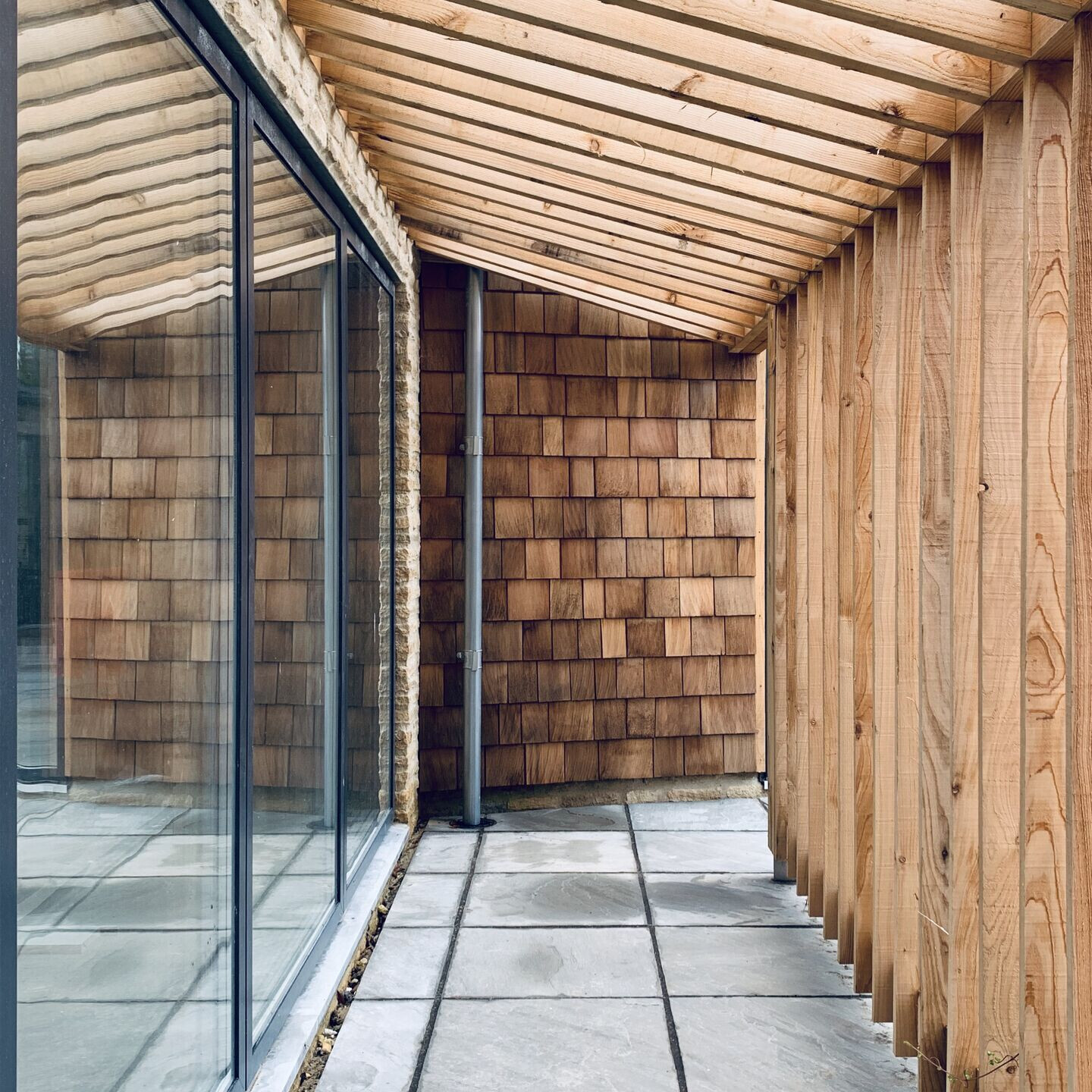
Team:
Architect and Contractor: Artel31
Engineer: Giraffe Engineering
Photographer: Pete Helme
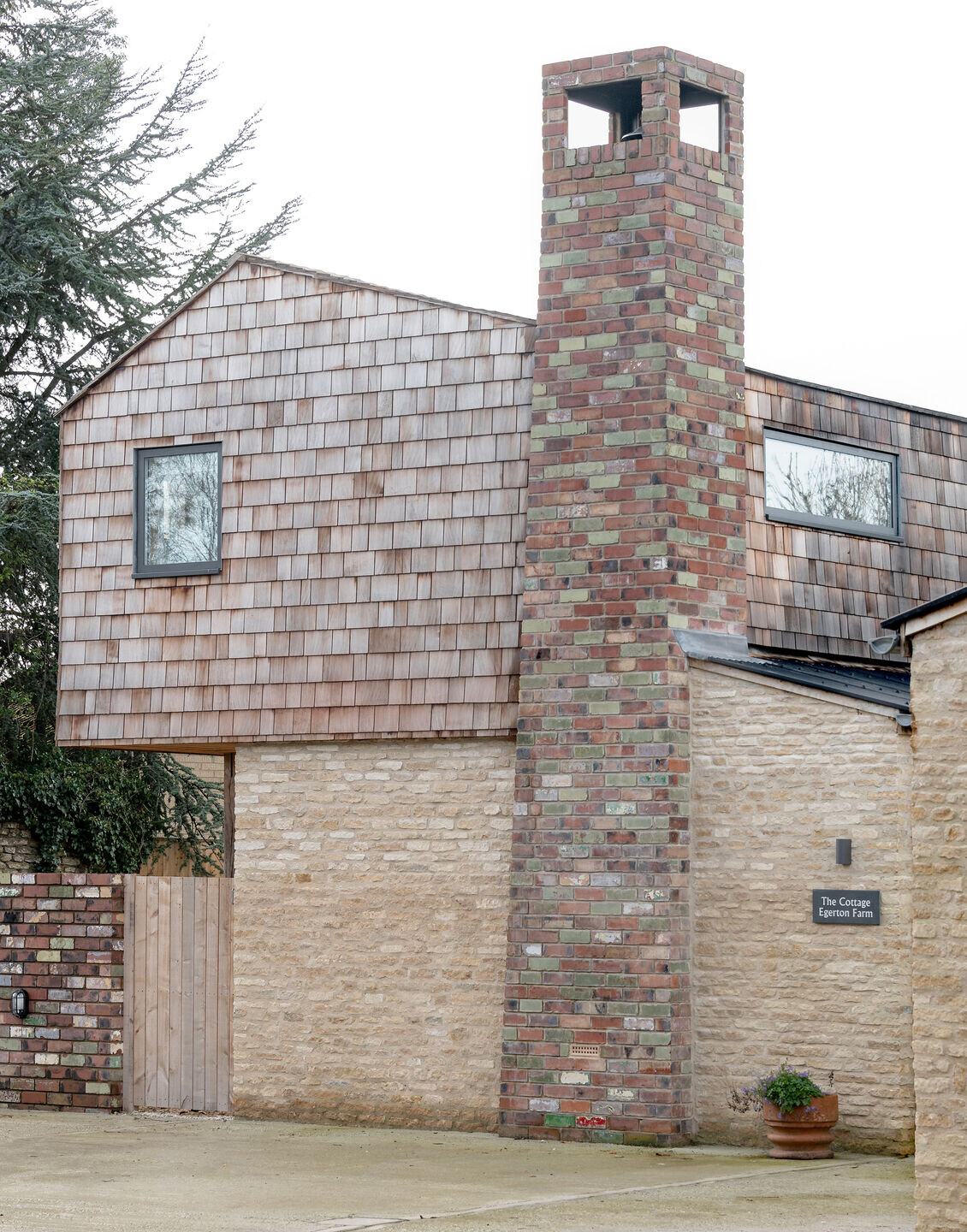
Materials used:
Ground Source Heat Pump (GSHP)
Photovoltaic panels
Natural sustainable materials and reused materials
Environmental construction policy to minimise chemical use and construction waste
Passive solar gain regulation/orientation studies undertaken during design
Electric car charging and allocated space for future battery installation
Minimal internal structure to allow future alteration
High insulation levels (low U and Y values)
Home working space
Rain water harvesting to a large beneath ground tank
Biodiverse landscaping used
