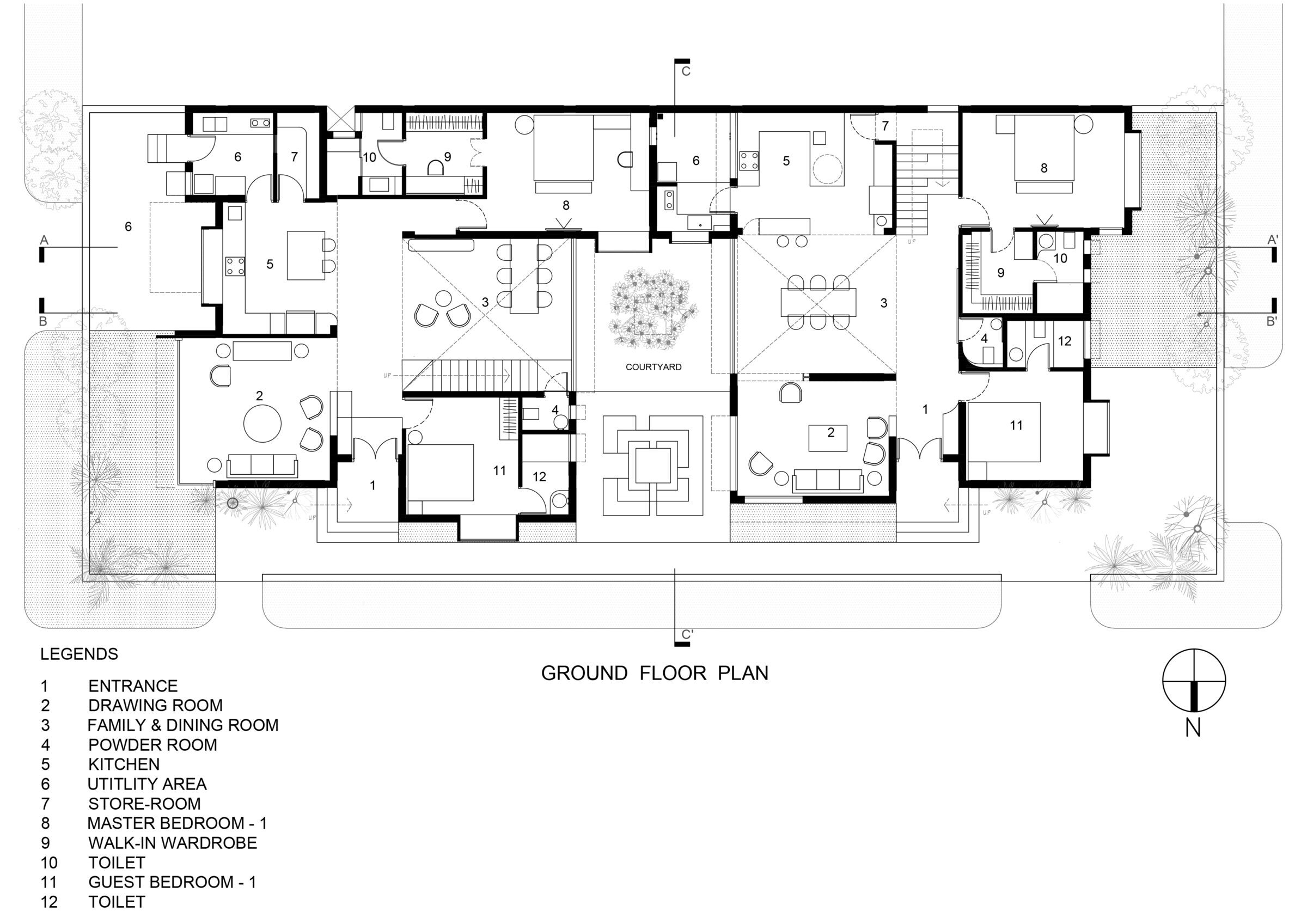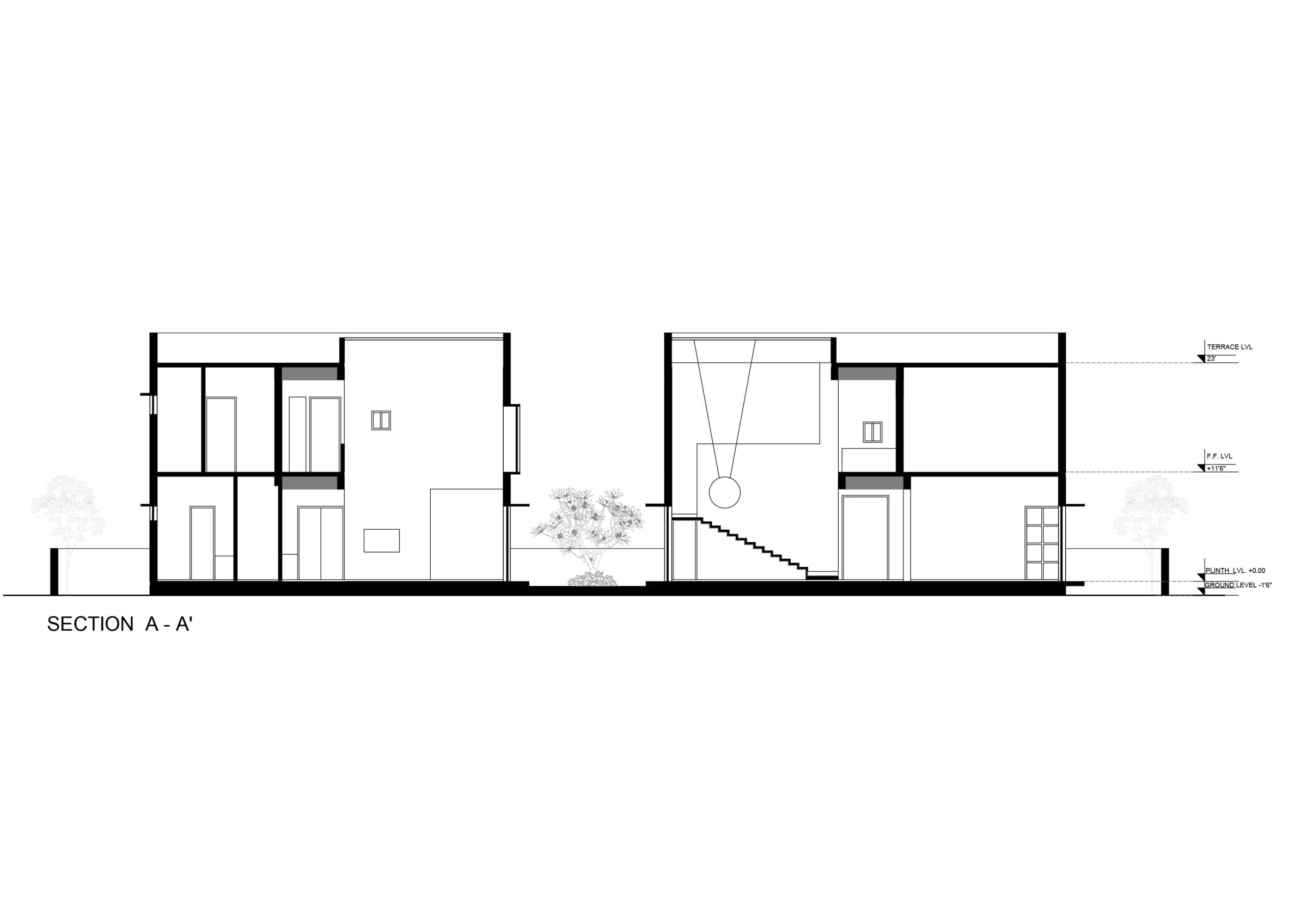The brief for The Courtyard House project in Bhilai, Chhattisgarh, India, was to design two separate yet interconnected homes for two brothers from a joint family. The primary goal was to create living spaces that would allow these two families to maintain a strong bond while also enjoying individual privacy and independence. Here's a detailed breakdown of the project's brief:
1. Two Interconnected Homes: The clients, two brothers from a joint family, expressed their desire to have two separate homes built next to each other. While they wanted distinct living spaces, they also emphasized the importance of a strong connection between their families. Therefore, the central courtyard was conceived as a vital element to unite the two homes.
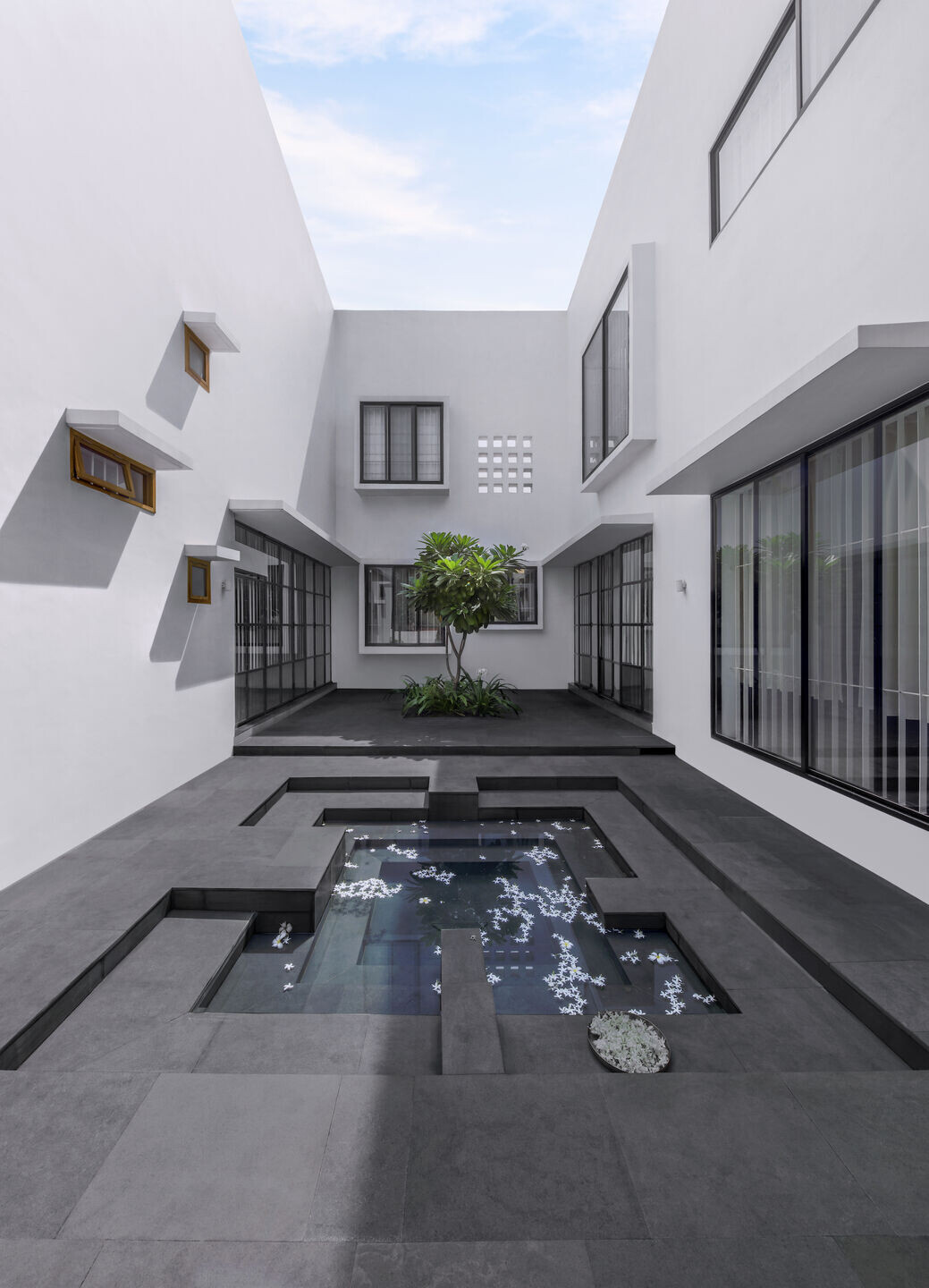
2. Maintaining a Bond: The central theme of the brief was to create a design that would foster togetherness and family bonding. The clients wanted spaces that would encourage interaction and shared experiences while respecting the need for personal space and privacy.

3. Modern Functionality: Each individual home was required to accommodate the specific requirements of a modern family. This included separate formal drawing areas, informal family spaces with living and dining sections, open kitchens, bedrooms with attached washrooms, dressers, and storage spaces. The design had to cater to contemporary living needs while ensuring comfort and functionality.

4. Emphasis on Privacy: While the project aimed to create interconnected homes, privacy for each family was of utmost importance. The brief called for spaces where family members could retreat for solitude when desired, ensuring that individual privacy was not compromised.

5. Integration with the Environment: The design had to consider the lush green surroundings of the neighbourhood. Preserving the existing trees on the plot and integrating them into the landscape was part of the brief, as it contributed to the overall greenery and serenity of the environment.

6. Sustainable and Local Materials: The clients expressed a preference for sustainable and locally sourced materials. This aspect aligned with the desire to reduce the ecological impact of the project and maintain a connection with the local context.
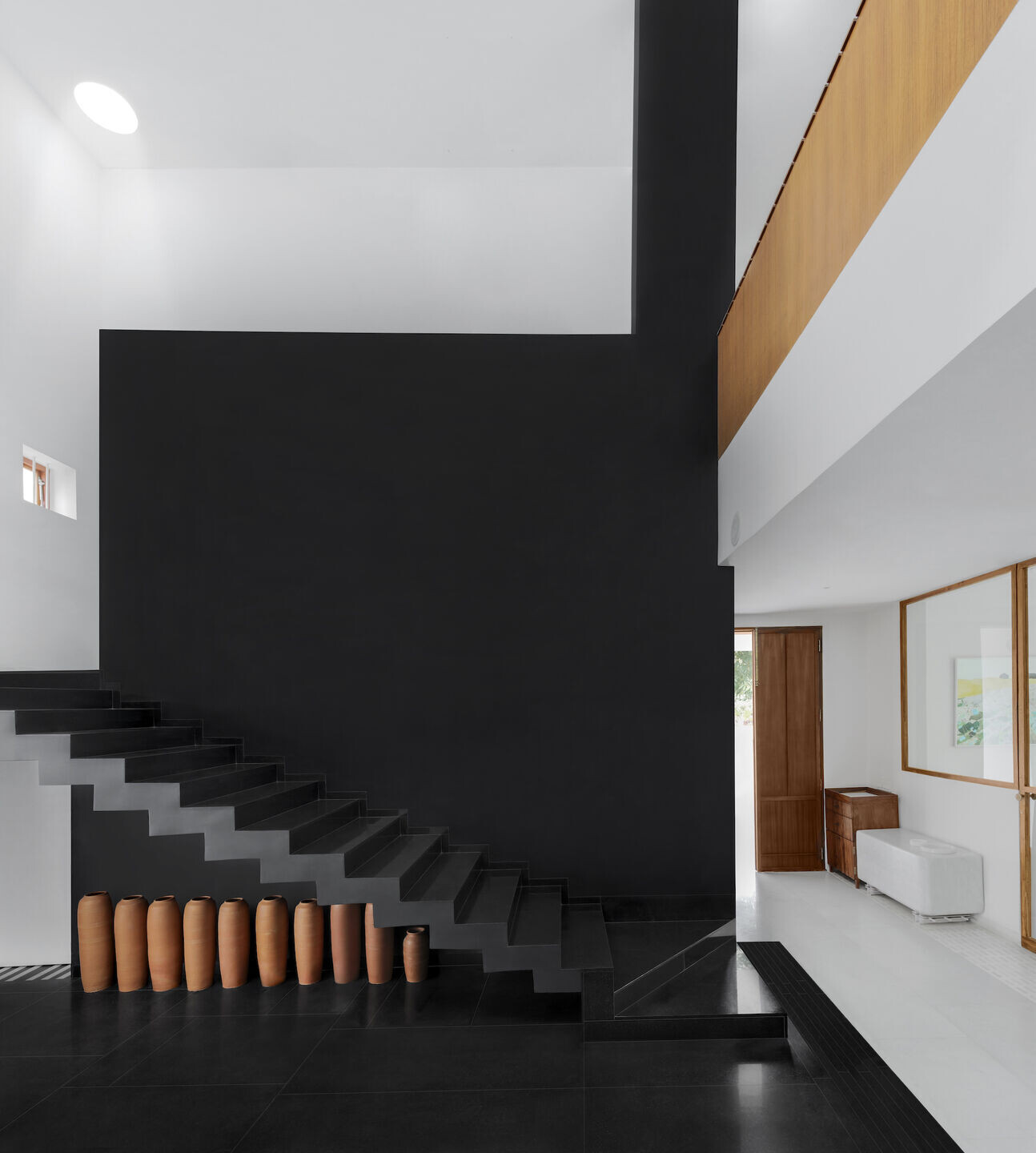
7. Contemporary Design: The clients sought a contemporary and aesthetically pleasing design language that would not only be functional but also visually appealing. The brief emphasized clean lines, modern aesthetics, and a minimalist approach.
In summary, the brief for The Courtyard House project was to create two distinct yet interconnected homes that celebrated family togetherness while respecting individual privacy and modern living needs. The central courtyard was envisioned as the heart of the design, symbolizing unity, and the project aimed to seamlessly integrate with the natural surroundings while embracing contemporary design principles and sustainability.
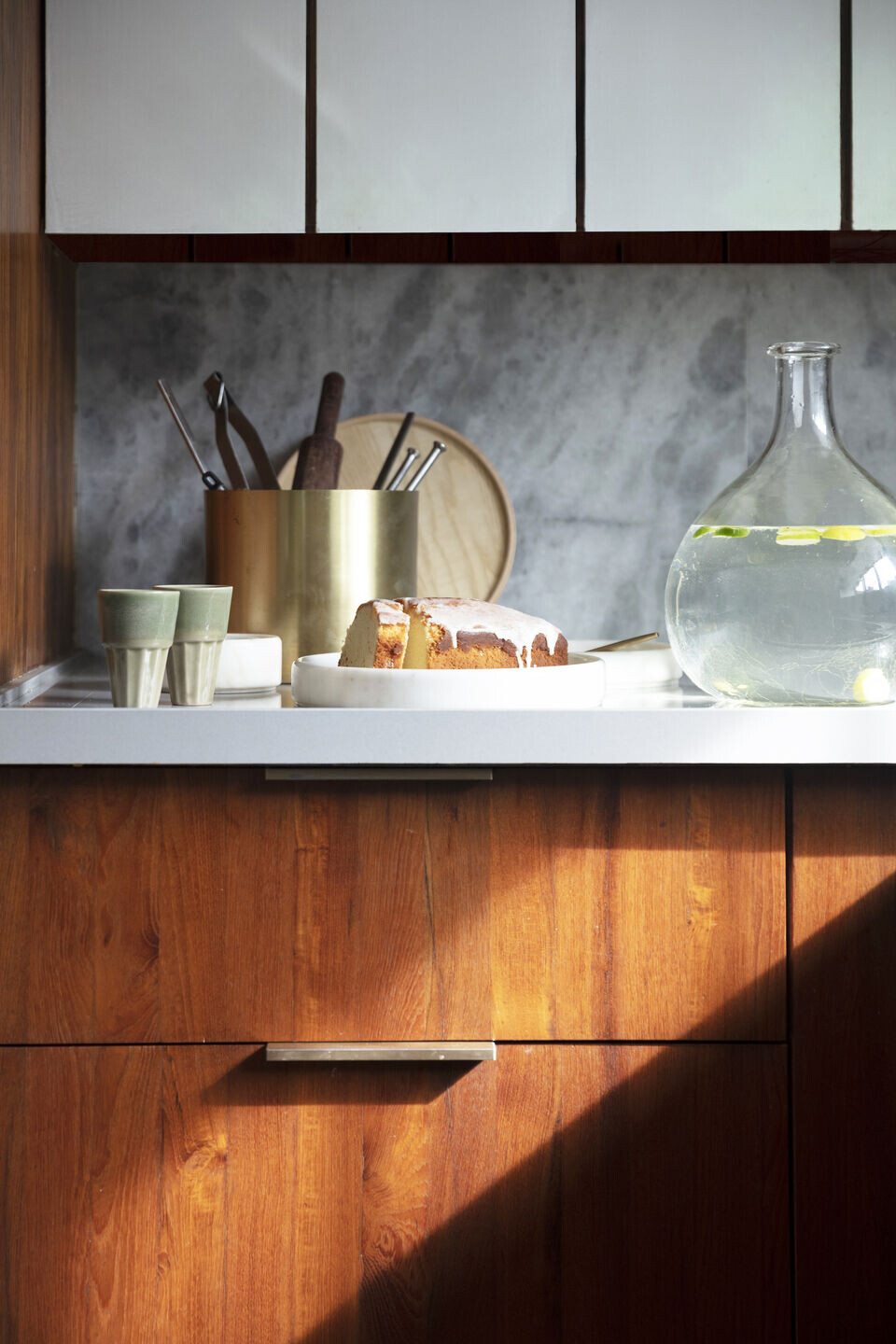
What were the key challenges?
The Courtyard House project in Bhilai, Chhattisgarh, India, faced several key challenges during its design and construction phase. These challenges required innovative solutions to meet the project's objectives. Here's a detailed breakdown of the key challenges:
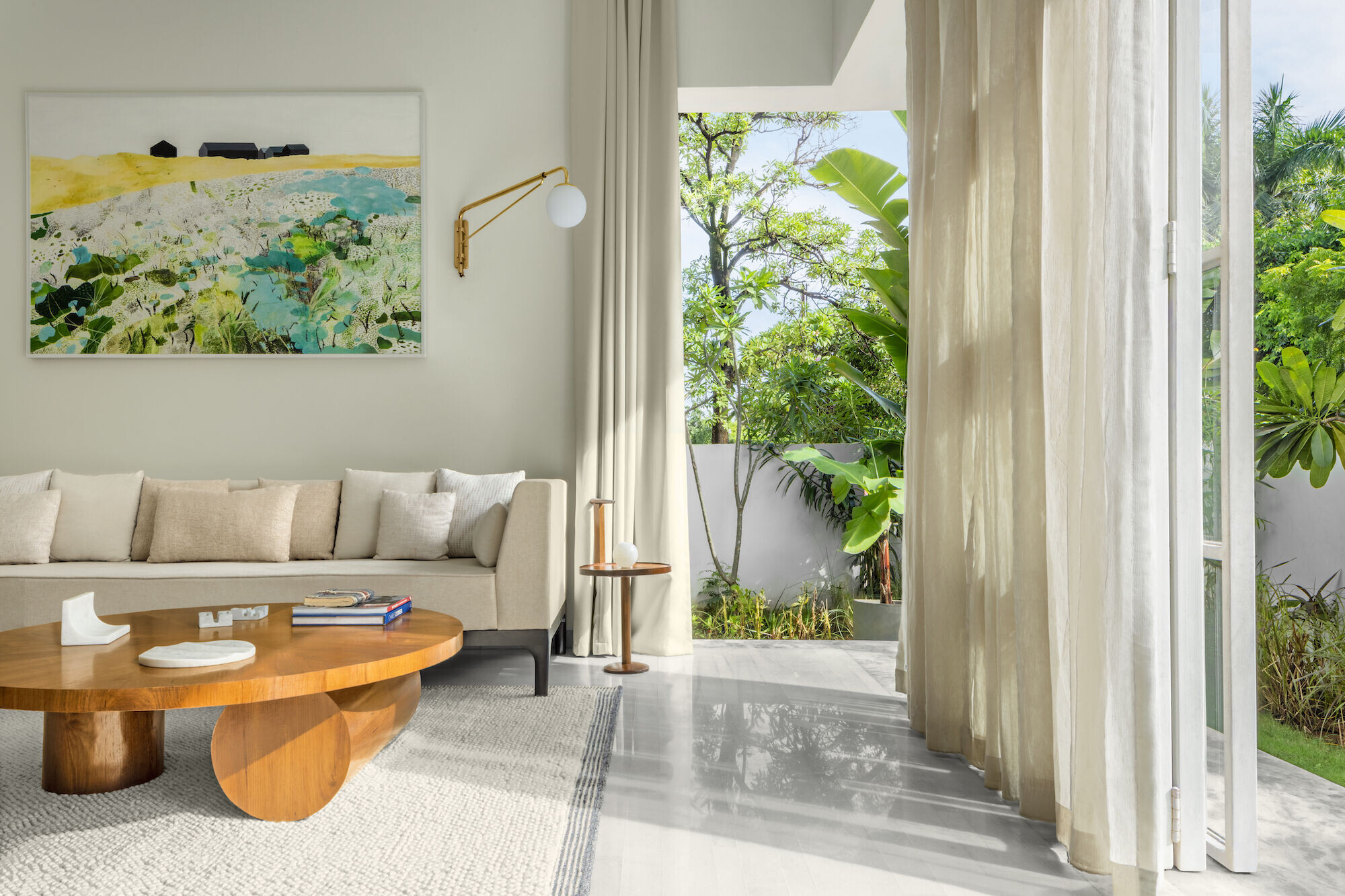
1. Balancing Privacy and Togetherness:
• Challenge: The primary challenge was to create a design that would simultaneously foster family togetherness while respecting the need for individual privacy. Achieving this balance was crucial to the project's success.
• Solution: The central courtyard was conceived as the core element of the design, serving as a shared space that symbolized unity. It allowed for easy interaction between the two homes while also providing separate retreats when needed. The careful arrangement of living pavilions around the courtyard ensured that each family had its own private space.

2. Environmental Factors:
• Challenge: Bhilai experiences a hot and harsh climate, especially during the summer months. The design needed to address insulation and shading to ensure that the interior spaces remained comfortable without excessive reliance on artificial cooling.
• Solution: The orientation and placement of windows and openings were strategically designed to minimize direct sunlight exposure and heat gain while maximizing natural ventilation. This passive cooling strategy helped maintain comfortable indoor temperatures and reduced energy consumption.
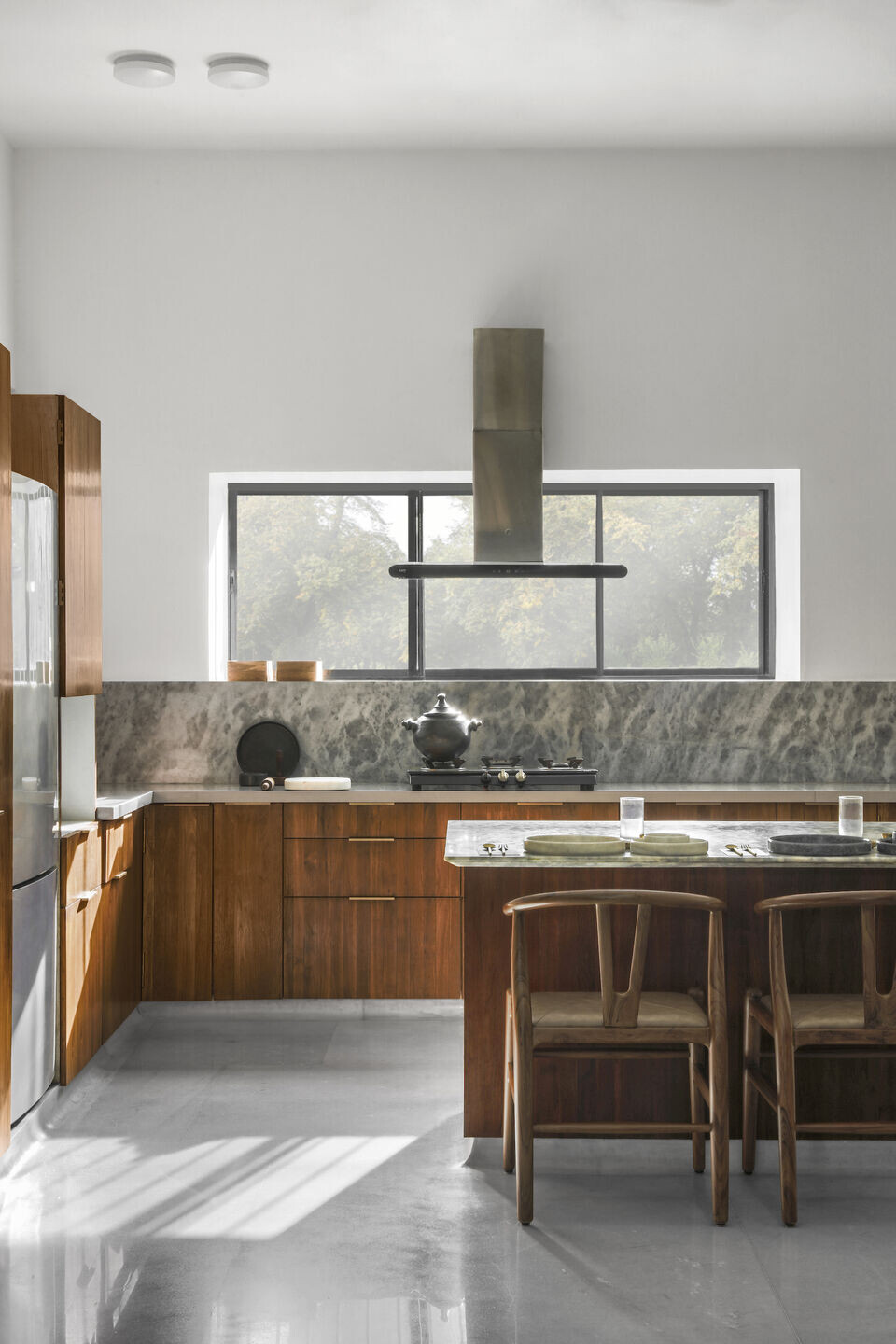
3. Composition and Design of Fenestrations:
• Challenge: The concept of maximizing natural light through well-placed windows and skylights was crucial for energy efficiency and aesthetics. However, designing windows that allowed ample light while maintaining privacy within the house required careful planning.
• Solution: The design team meticulously composed windows and openings to control the influx of light and maintain privacy. The fenestrations were thoughtfully positioned to provide natural illumination while preserving the residents' sense of privacy.
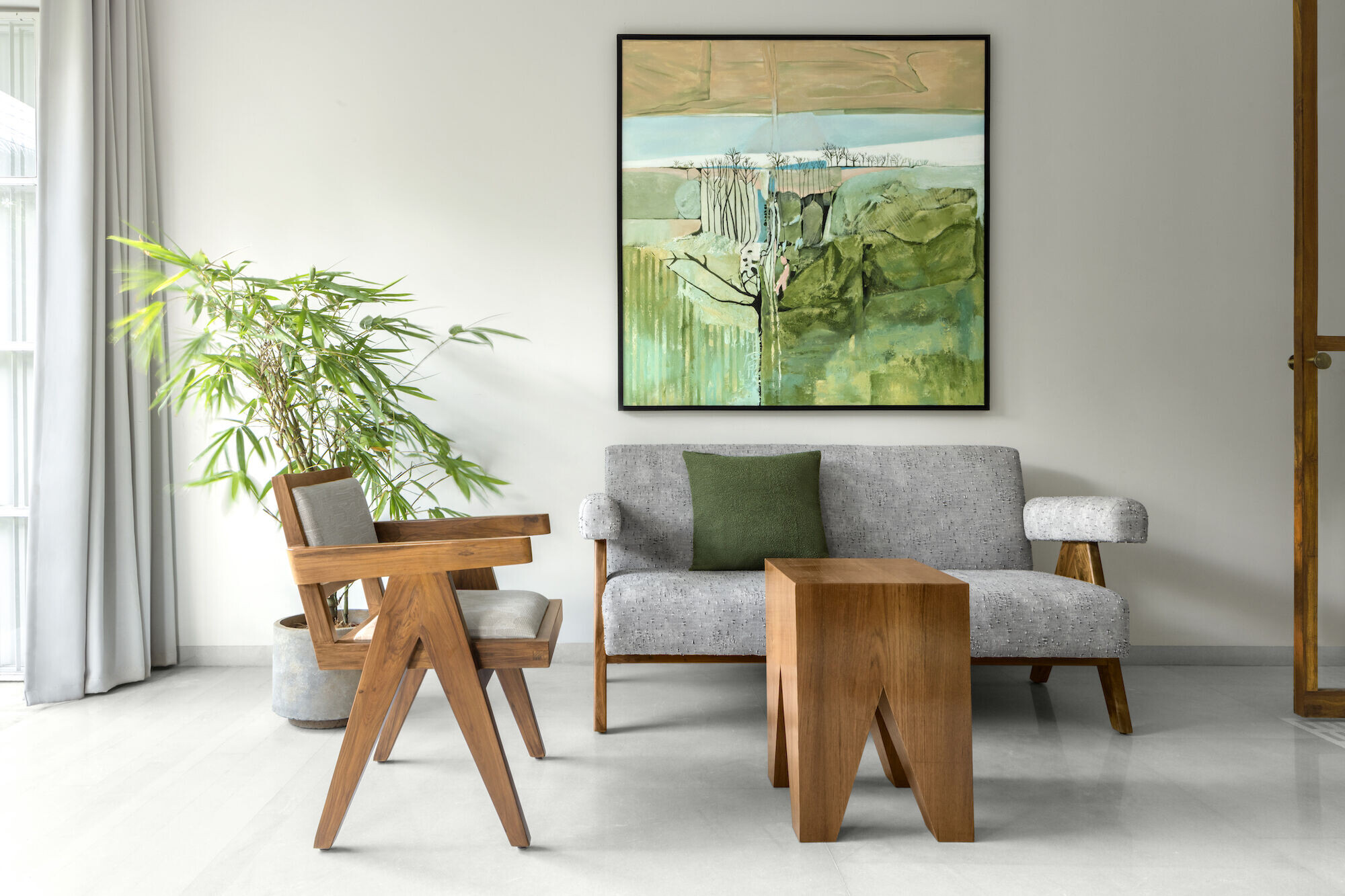
4. Kitchen Design:
• Challenge: One of the most significant challenges in the design process was creating functional and efficient kitchens for an Indian joint family while maintaining the minimalist and contemporary aesthetic of the project. Limited kitchen spaces presented a design constraint.
• Solution: The solution was to adopt an open kitchen concept. This design choice not only maximized interaction during meal preparations but also made cooking a communal and enjoyable experience for all family members. The innovative kitchen design successfully balanced functionality, storage, and aesthetics within the limited kitchen space.
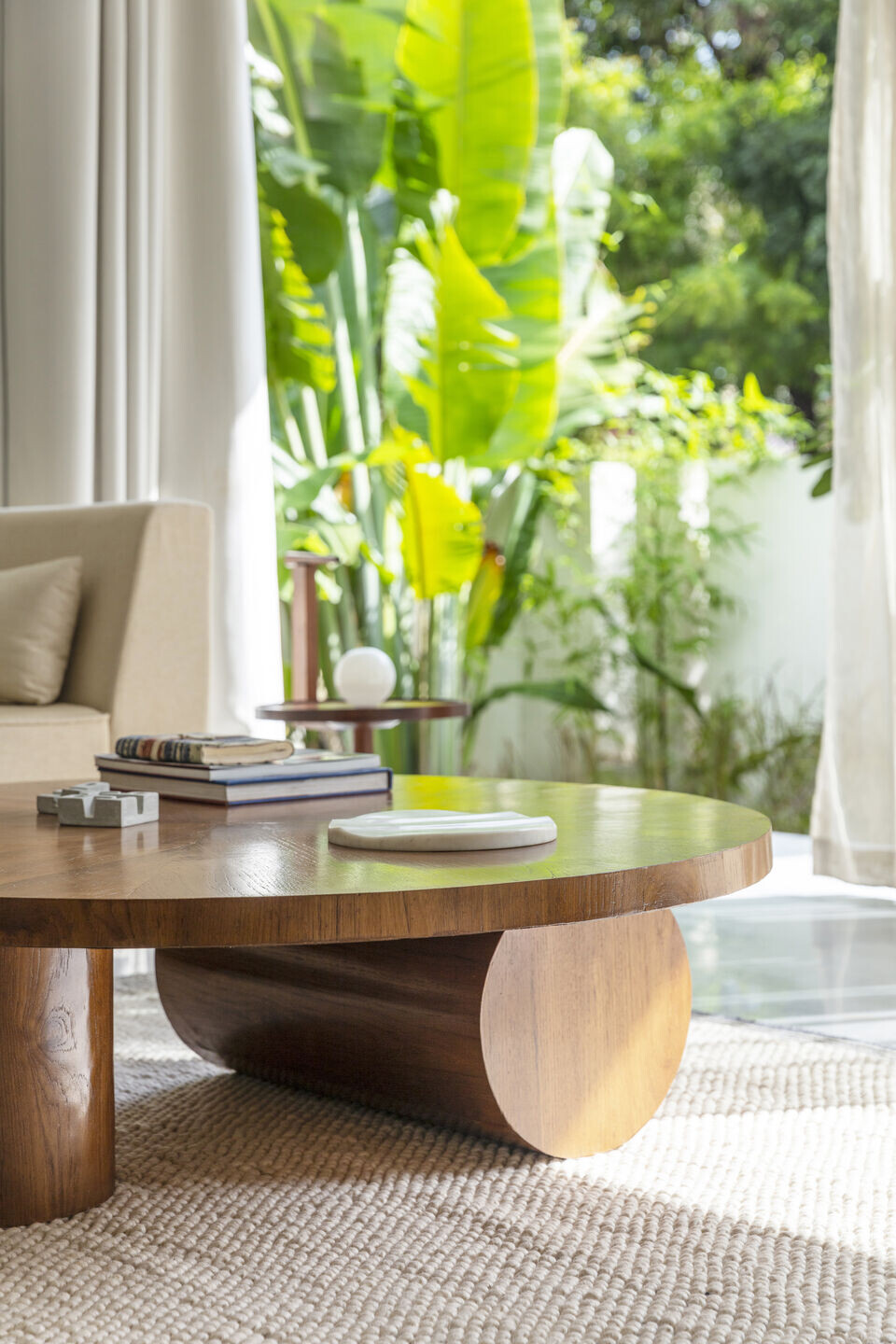
5. Building Offsets:
• Challenge: The project's double corner plot presented challenges in terms of building offsets and positioning. Ensuring that the homes were distinct yet interconnected while making the best use of available space required careful planning.
• Solution: The layout of the homes and the central courtyard were thoughtfully designed to optimize space usage. This involved creating distinct main entrances and service entrances for each home, emphasizing practicality and efficiency while maintaining a clear separation between the two residences.
In summary, The Courtyard House project overcame challenges related to privacy, climate, fenestration design, kitchen functionality, and spatial configuration through innovative solutions. The project successfully achieved its goals of creating interconnected yet distinct homes that celebrated togetherness, offered privacy, and embraced contemporary design principles within the context of a challenging environment.

What materials did you choose and why?
The materials chosen for The Courtyard House project were carefully selected to align with the design's aesthetics, sustainability goals, and the local context. Here's a detailed explanation of the materials used and the reasons behind their selection:
1. Indian Marble:
• Material Choice: Various Indian marble varieties were utilized for flooring and finishes throughout the project.
• Reasons for Selection:
• Elegance: Indian marble is renowned for its natural beauty and elegant appearance, adding a touch of sophistication to the design.
• Durability: Marble is a durable material, ensuring that the flooring and finishes would stand the test of time and maintain their aesthetic appeal.
• Timelessness: Marble's classic and timeless appeal made it an ideal choice for a contemporary design that aimed for long-lasting beauty.
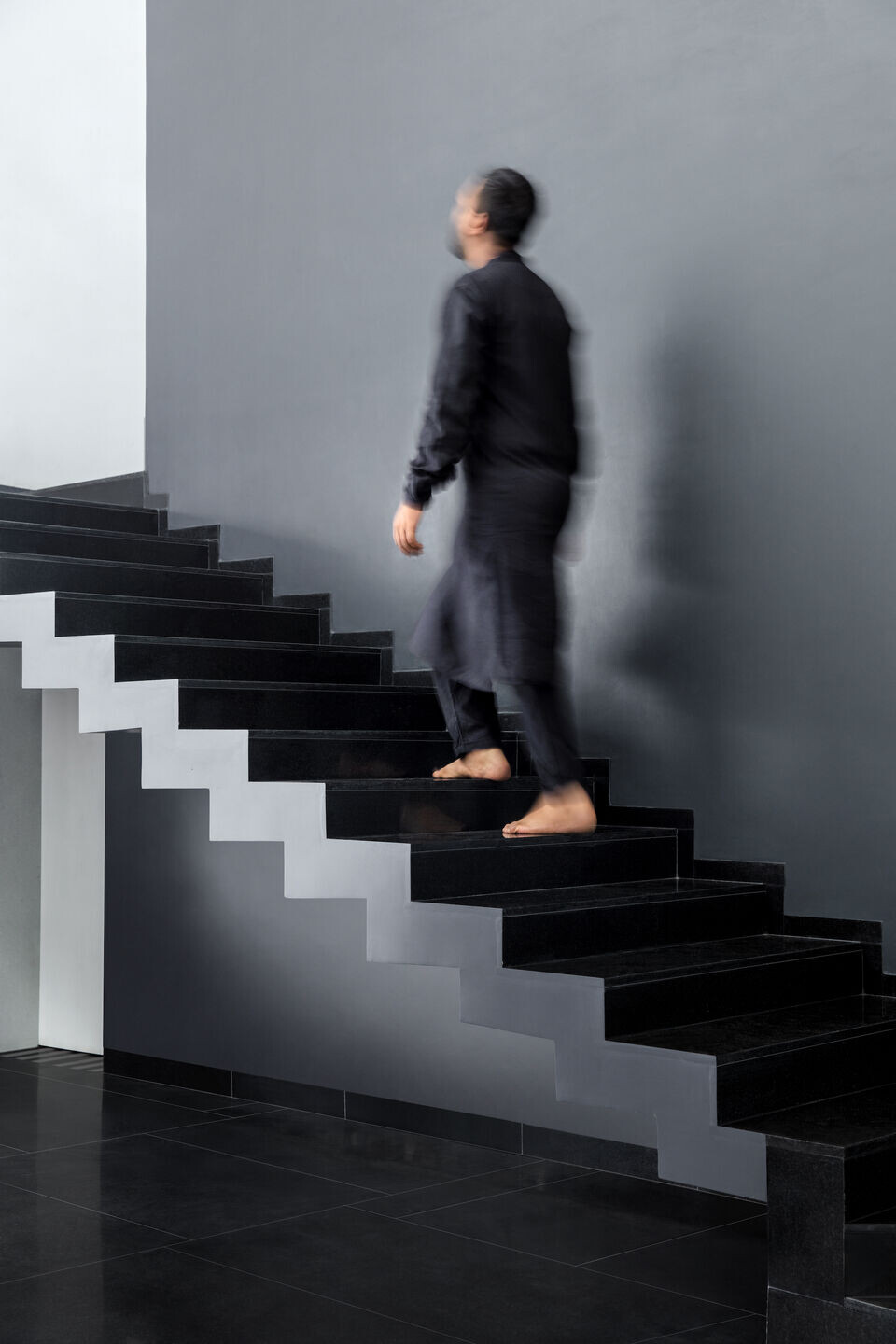
2. Terrazzo Flooring:
• Material Choice: Terrazzo flooring was used, combined with marble inlays at strategic locations within the house.
• Reasons for Selection:
• Sustainability: Terrazzo is an eco-friendly material that aligns with sustainability principles. It often incorporates recycled aggregates, reducing waste.
• Artistic Value: Terrazzo allowed for the creation of art inserts in the flooring, adding artistic and aesthetic value to specific areas of the house.
• Waste Reduction: The use of terrazzo also meant that waste generated during construction could be reused, minimizing environmental impact.

3. Reclaimed Teak Wood:
• Material Choice: Reclaimed teak wood was thoughtfully integrated into the design.
• Reasons for Selection:
• Warmth and History: Reclaimed teak wood brings warmth and a sense of history to the contemporary design, creating a connection with heritage.
• Sustainability: The use of reclaimed wood reduces the demand for new timber, aligning with sustainability goals.
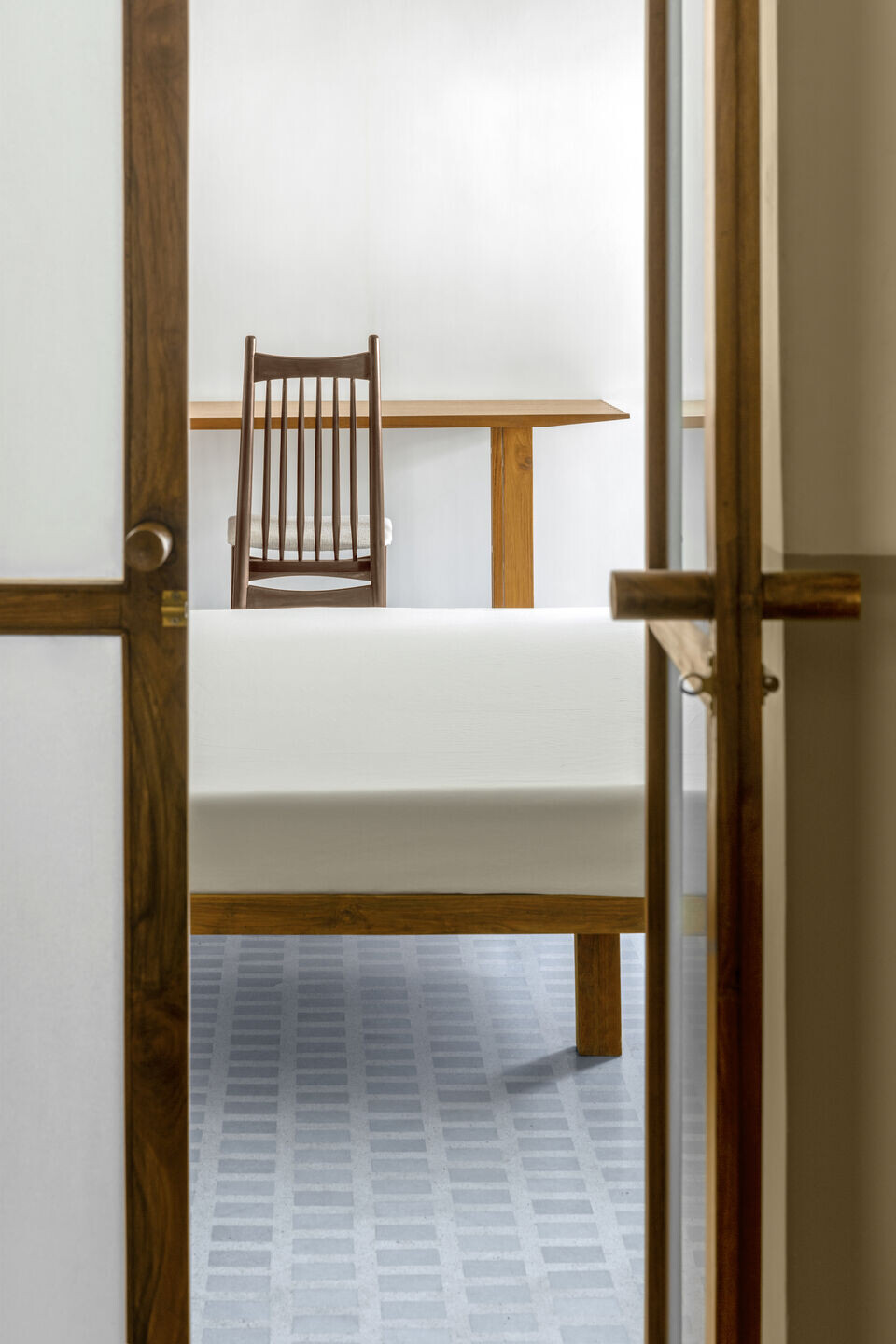
4. Local Materials:
• Material Choice: Local materials were prioritized whenever possible.
• Reasons for Selection:
• Environmental Impact: Using locally sourced materials reduces transportation costs and the carbon footprint, minimizing the project's environmental impact.
• Contextual Integration: Local materials blend seamlessly with the local context, creating a design that feels rooted in its surroundings.
The material selection for The Courtyard House project was driven by a desire to create a contemporary living environment with a touch of tradition, durability, and sustainability. Each material was carefully chosen to harmonize with the design theme, provide a comfortable and aesthetically pleasing living space, and align with ecological and contextual considerations. The result was a project that not only met its functional requirements but also contributed to the sustainability and visual appeal of the space.
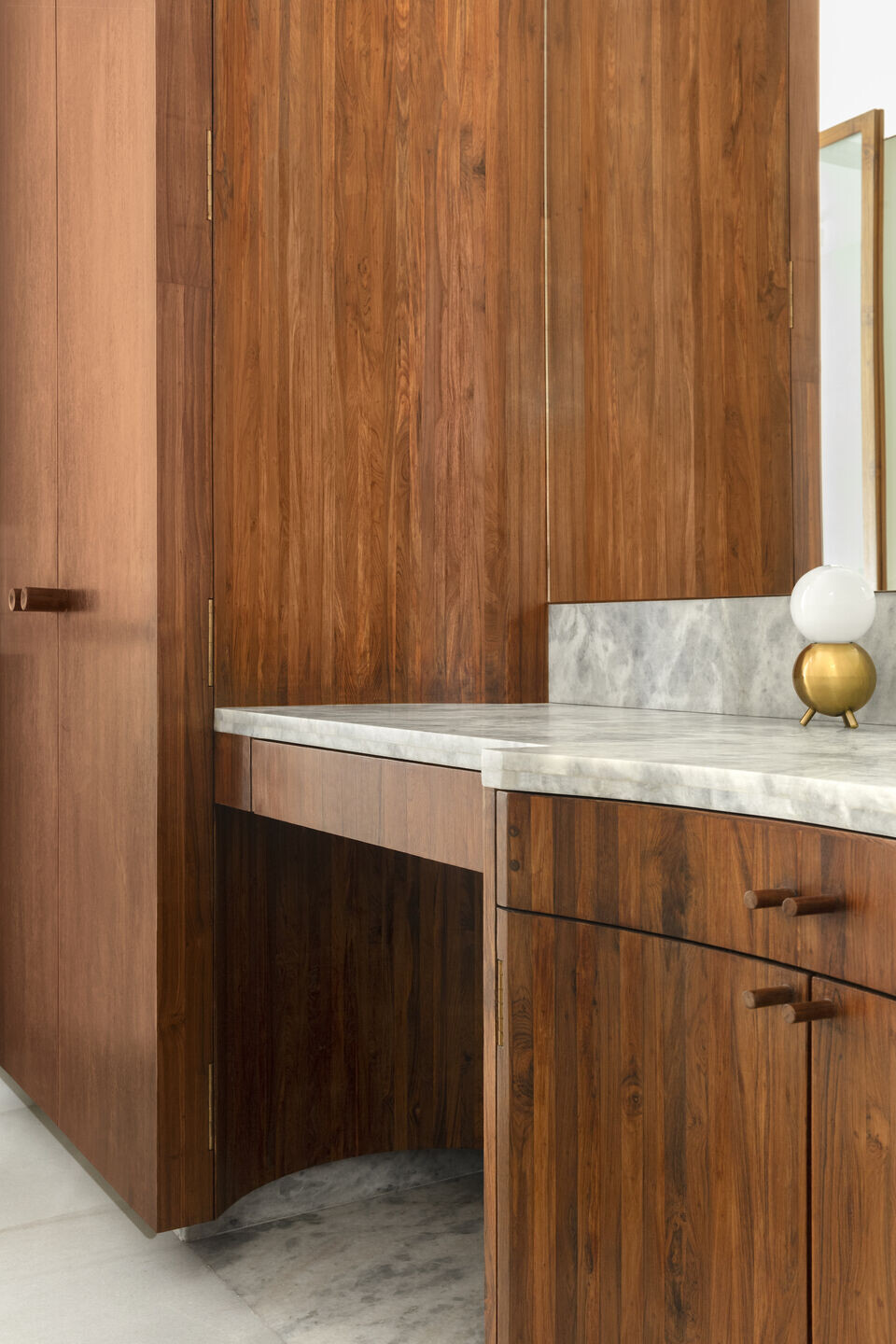
Team:
Architects: Atelier Varun Goyal
Architect: Kamal Agrawal
Interior Designer: Deepshika Khatri
Civil Engineer: Pankaj Goyal
Intern Architect: Dolly Chandrawanshi
Intern Architect: Vivek
Landscape Architects: Dragonfly Farms by Anuja Cambatta, Ahmedabad
HVAC: GREE
Structural Engineers: BSBK | Mr. R K Chaurasia
Light Designers: Atelier Varun Goyal
Acoustics: 8mm Raipur
Carpentry: Niwas & Amit Suthar, Durg
Civil Finishing: Makrana Marble, Raipur
Project Managers: Vinay & Mukul Goyal
Photographer: Pankaj Anand
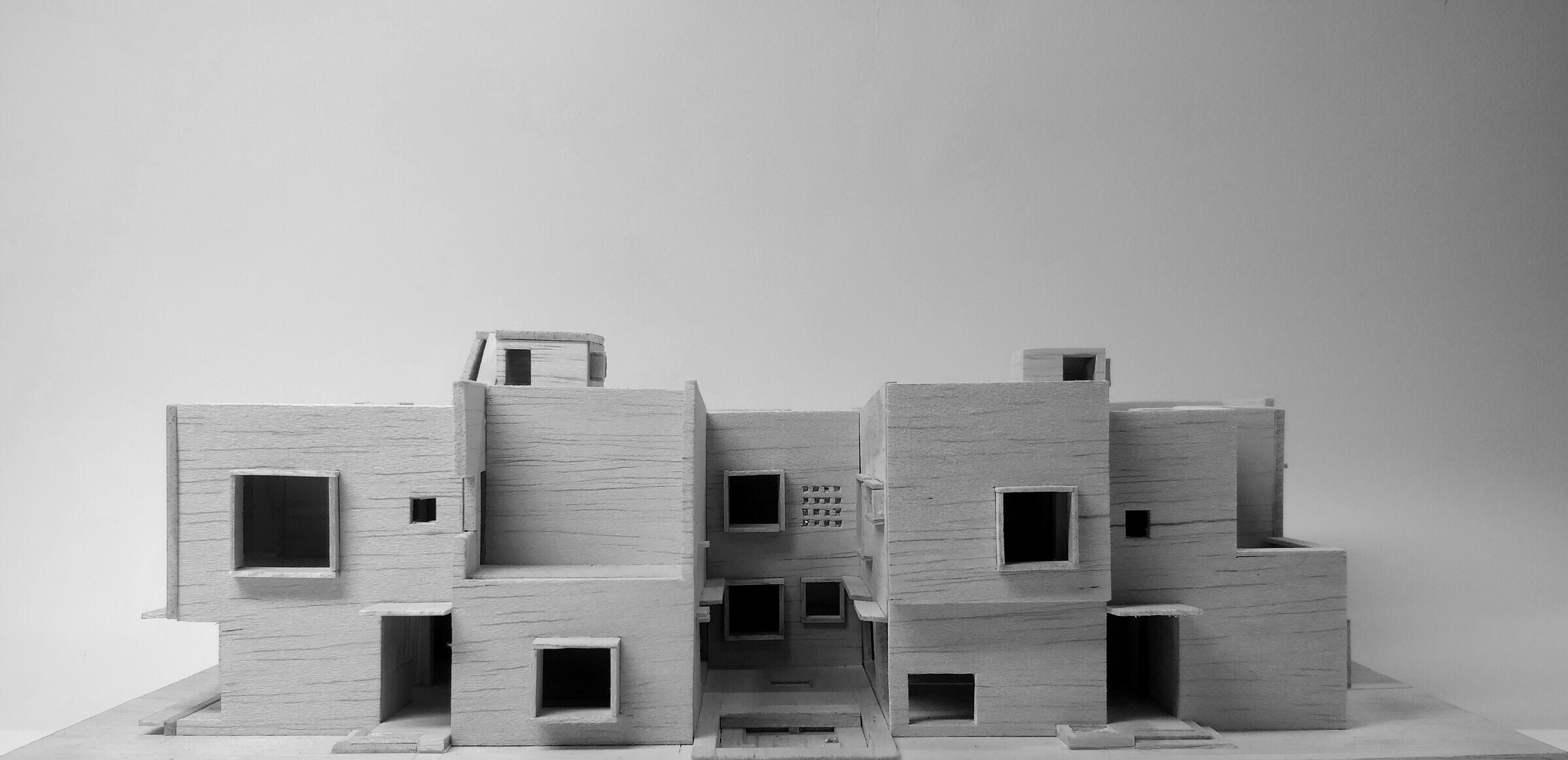
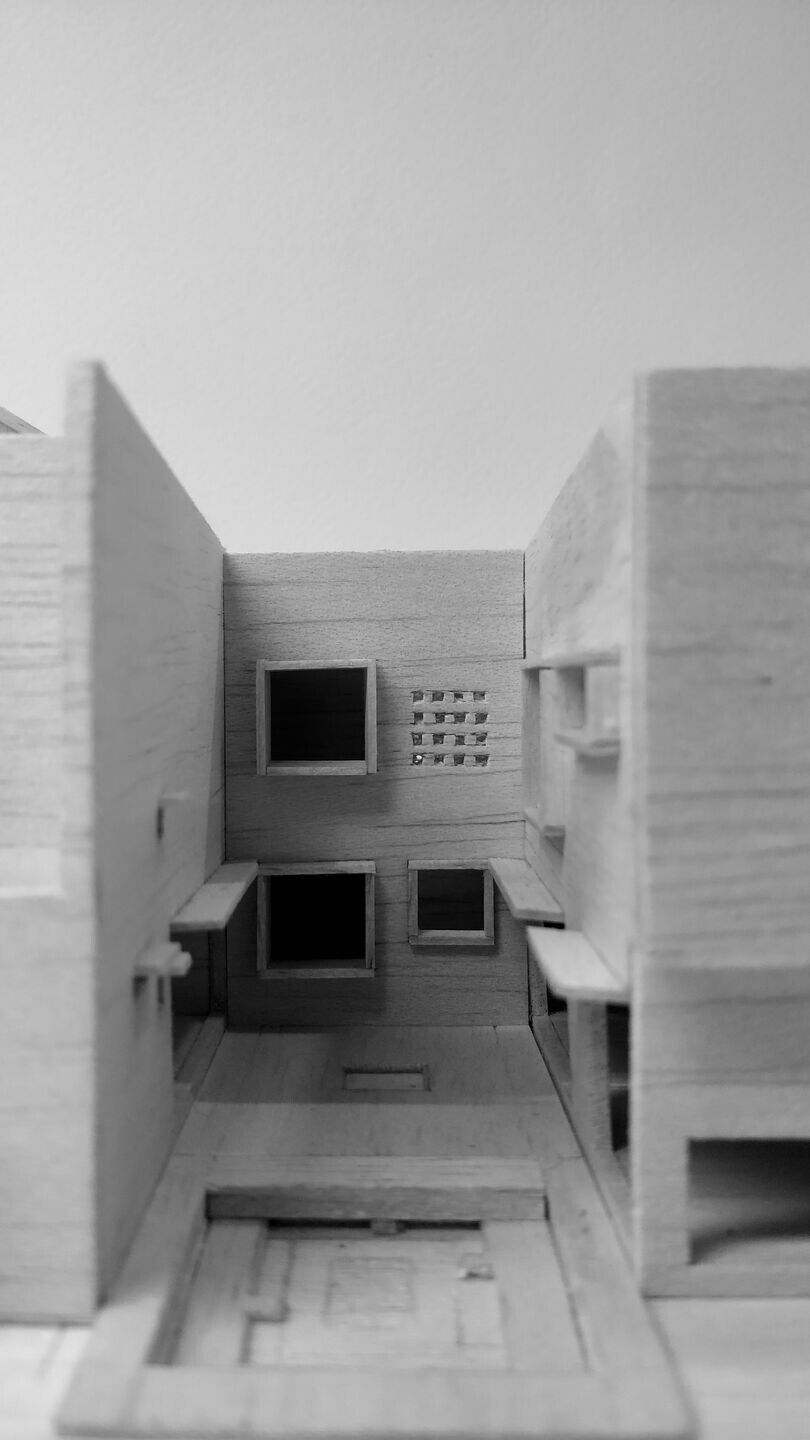
Materials Used:
Ambuja Cement
Locally available red terracotta bricks
Goyal TMT Structural Steel
D'Decore Soft Furnishings & Fabric
Pure concept: Soft Furnishings & Fabric
AtoZ Furnishings Dadar TT Soft Furnishings & Fabric
Atelier Varun Goyal All furnitures
The Rocking Chair Company by Ravneet Gujral Carpets and Rugs
Wood Reclaimed teak wood
Hettich Hardware
Hafele Hardware
Saint Gobain Glasses in windows & skylights
CP Veneers Plywood & Veneers
Archidply Laminates
KAFF Kitchen Appliances
Kalinga CMC Quartz Kitchen Surfaces
BOSE Sound System
Kohler india Santiary & Toilet fittings
GESSI - FCML India Santiary & Toilet fittings
Saint gobain gypsum panels False Ceiling
Wipro Light Fittings
Orient Light Fittings & Fans
Ikea Light Fittings
Lafit Light Fittings
HYBEC Light Fittings
Arjun Rathi Fancy Light Fittings
Norisys Switch Boards
