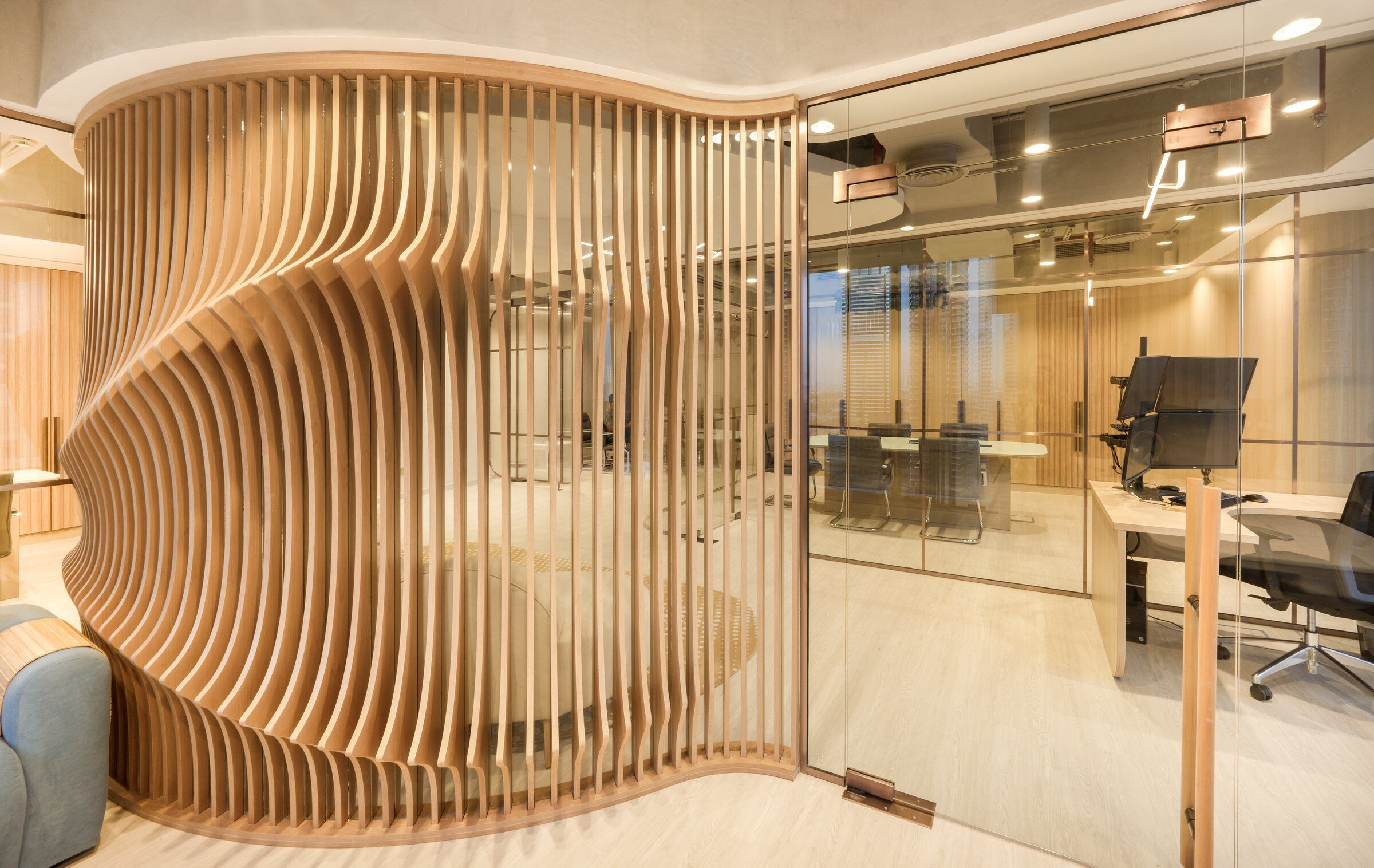What was the brief?
The first brief of this project was to create a luxurious office space with a strong concept, a completely different design than the typical offices in today’s day. Hence, the design philosophy of this project involves the concept of integrating the city’s magnificent desert landscapes into the four walls of a high-rise glass façade structure. The initial design thought started with understanding textures, shapes, colours, undulations and soft curvilinear geometries of the desert dunes in order to recreate its abstract form in design which enhances the whole idea of sense of place. The central space was designed into an abstract reflection of natural sandy landscape of the dunes through a series of vertical louvers fixed within glass. This element was fabricated by designing every single piece of louvers through advance 3d software’s and then extracting them through CNC Cutting.

The design brief also focused on capturing natural light into the entire office space. Hence the MD Cabins and Conference room were placed along the glass façade which allowed maximum daylight to enter inside the enclosed rooms. To tackle the lack of daylight entering into the central space, an artificial skylight with a stretch ceiling was created in the centre. This complex shaped skylight was fabricated through constructing a waffle structure with mediums of 3d modelling softwares and CNC Machinery. This central space was designed as an open lounge area to create a comfortable, relaxed environment where collective gathering happens as well as to increase visibility of the main design concept.

What were the key challenges?
The key challenges of this project were the restrictions created in revising the ac ducting, fire fighting and plumbing services according to our vision in design. We molded our design and services to simultaneously blend together, in order to achieve our design goal for this project. We also created an artificial skylight in the central seating space to incorporate a sense of daylight in the closed office space. The execution process of artificial skylight was also a key challenge for our team as the design process included CNC cut waffle framework to assembled at first and then executed on site.

What materials did you choose and why?
To create a minimalistic contemporary design approach, a subtle monochromatic color palette was formulated where variations in textures and materials was composed to generate depths in design. Textured curved walls in shades of wooden laminates with layers of curvilinear solid wood louvers depicting sand dunes were used in the central space to represent different shades of sand across the Emirates. The color palette leaned towards a series of warm tones which habituates with the long summers experienced by the location.

A hybrid of glass and wood was utilized for the partitions which gives a sense of privacy for the cabins and creates an interesting central seating space as well. Fluted glass and metal partitions were also designed to break the monotone of palette as well as introduce luxury to the office space. The furniture and carpet designs were customized to compliment the curved partitions in the central space, also carefully designed after thoroughly analyzing the movement patterns of users.
Team:
Design Team - Khushbu Davda, Seeja Sudhakaran, Deepshikha Apte, Prakash Rajan
Contractor – WOW (Workshop on Wheels)



Material Used:
1. Flooring: Wooden Flooring
2. Doors: Toughened glass with metal framing
3. Interior lighting:
Stretch ceiling (Central Artificial skylight)
Strip lights (encased in curved false ceiling)
Hanging lights (Throughout the office space)
4. Interior furniture: Carpet Design – Design by Studio Emergence, made by Kaati Carpets (Most furniture is customized as per design)

































