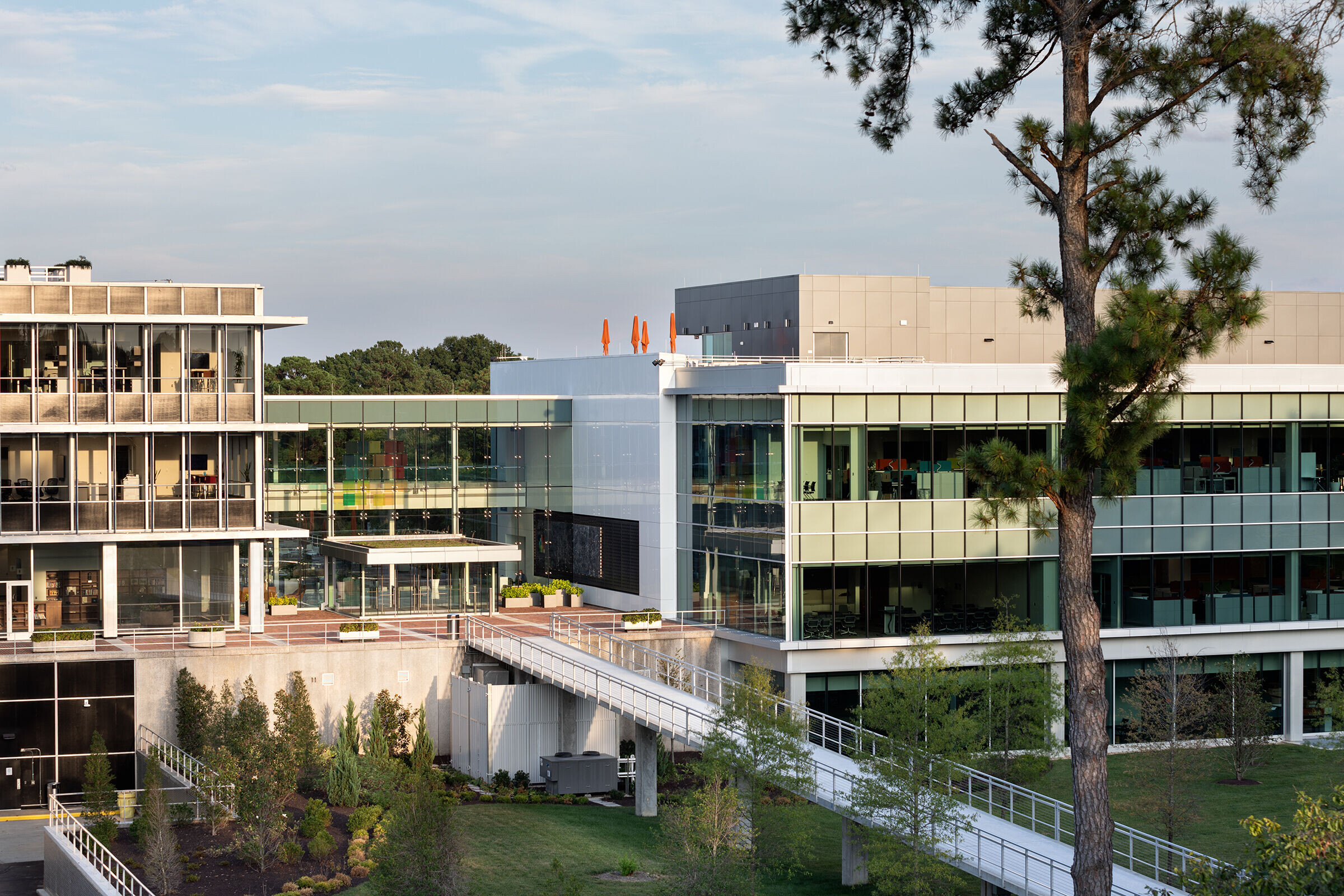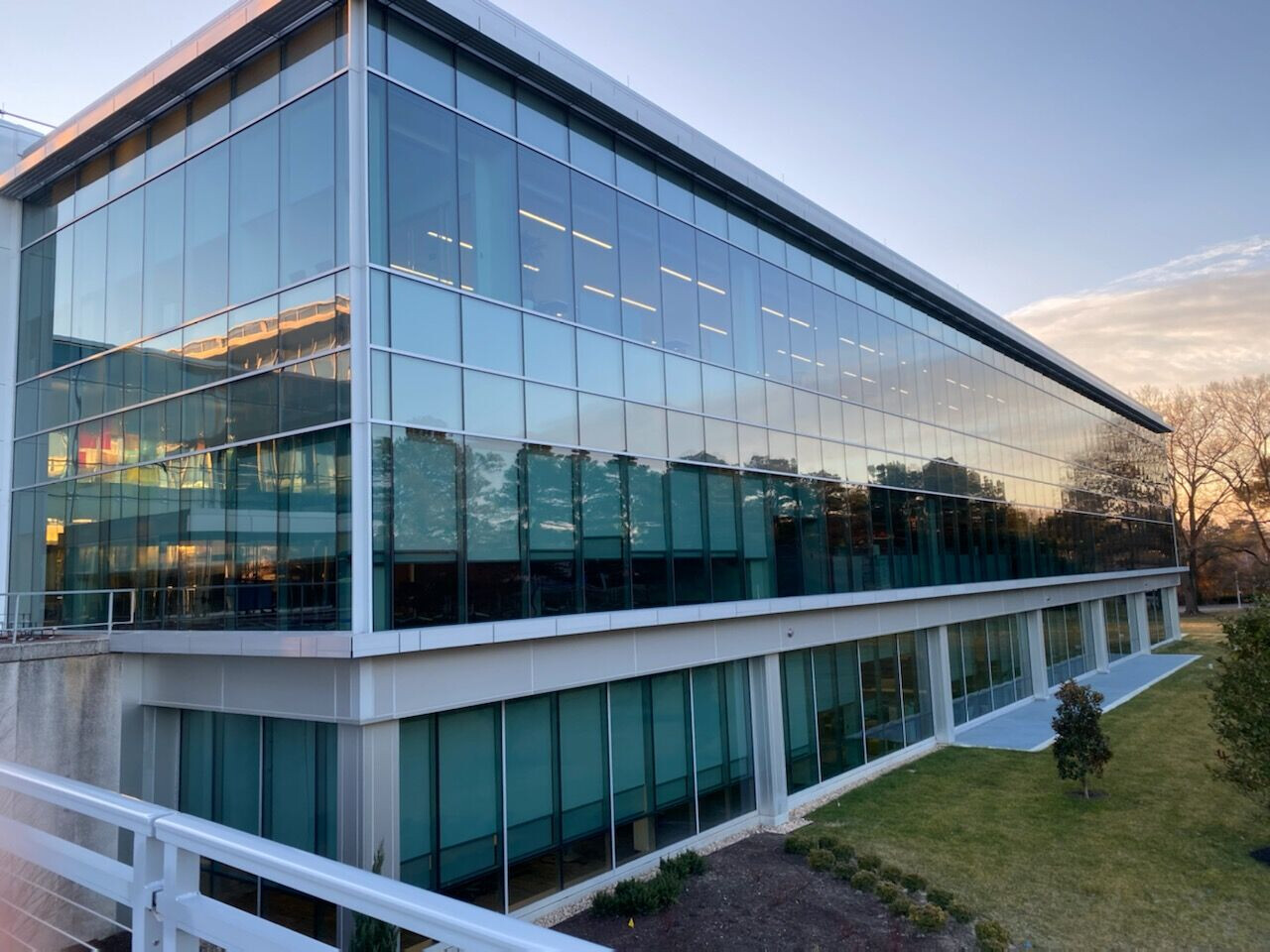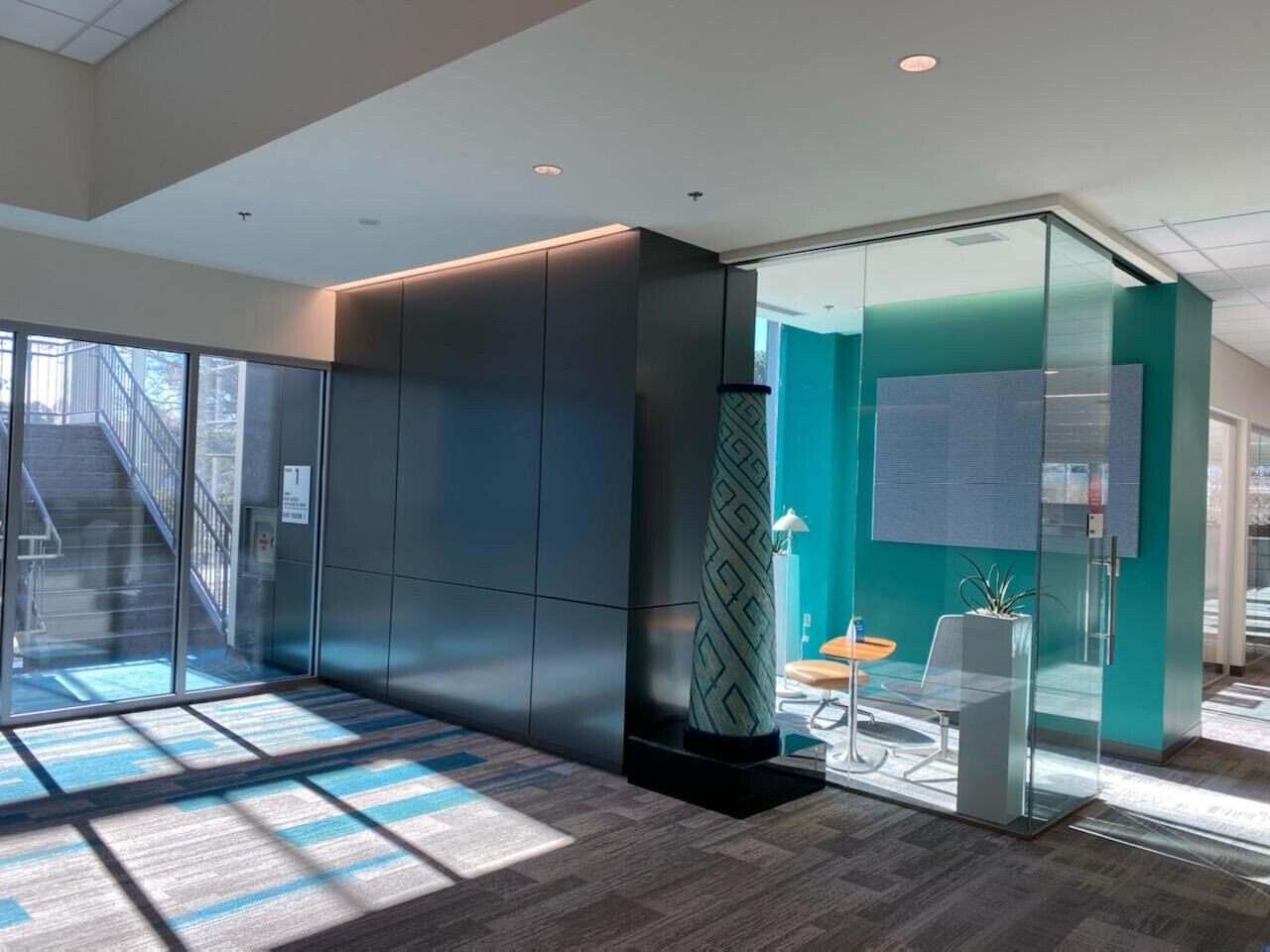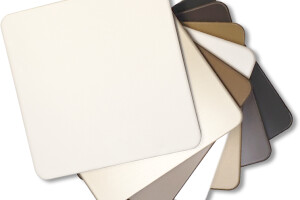With its workforce scattered across multiple campuses, Richmond-based Altria Group, Inc. wanted to create a central hub for its team to promote collaboration and an improved employee experience. After a careful search, they selected a greenfield site, home to a protected historic building from 1958.
The problem: Creating a 21st-century campus fit for a Fortune 200 company that respects the history of the original design. The solution: A fresh yet complimentary expansion that almost doubled the building’s capacity with a focus on sustainability and innovative materials like ALPOLIC MCM.

The Richmond, Virginia campus of Altria Group, Inc. has roots dating back to the late 1950s, when it served as home to the former Reynolds Metal Company. The original low-rise office building, a Modernist design by Pritzker Architecture Prize honoree Gordon Bunshaft, had for its time received praise as a prime example of suburban office development. The National Register of Historic Places added the building to its list in 2000.
Nearly two decades later, Altria Group acquired the property as part of a corporate restructuring that would bring together their scattered employees. While the campus was large enough to accommodate a sizable workforce, the original Bunshaft project required renovations to suit the company’s needs. The challenge of modernizing the property while maintaining the historic site’s integrity fell to architectural firm BHDP and their partners, among them W.H. Stovall & Company, Inc out of Ashland, Va.

The Perfect Match
Stovall has built a reputation for producing highly engineered building products for the most demanding projects over the last 95 years. For the Altria headquarters, they headed the fabrication and installation of the rainscreen façade, curtain wall, thermal entrance doors, sunshades, and unitized glass. Stovall’s team worked closely with general contractor Gilbane to help bridge the demands of innovative design and cohesion between the legacy project.
According to Jack Eaton, director of preconstruction at Stovall, color choice during the materials specification proved crucial. The new construction had to match the original building colors, and having had past issues with other companies he knew to reach out to ALPOLIC for their reliable color match process. He considers them to be his main partners in MCM. Conveniently, the architectural team found the perfect match in ALPOLIC’s CLR Clear Anodized finish, a stock finish.

Quality and Communication are Key to a Successful Anodized Project
Anodized aluminum panels allow for the beauty of the metal to shine through a surface hardened to resist weathering and marring. Deeply lustrous and tough as nails, it’s a sought-after finish, but not one without its considerations. Without careful attention to the aluminum alloy and batch process, anodized panels can lack the predictable color consistency of painted aluminum. Long familiar with ALPOLIC and its reputation for quality, Stovall knew the challenges involved in using anodized metals and came prepared.

“With anodized aluminum, you want to buy the same lot to keep consistent color,” says Eaton. “We knew there might be issues.” Eaton cites previous collaboration with ALPOLIC as a prime reason for using this and two other finishes on this project. “Bill Yannetti (ALPOLIC’s then COO) came up to assure the general contractor of the product, that the protocol for ordering material was met. That speaks to the human touch of ALPOLIC.”

In addition to the Clear Anodized finish, Stovall fabricated and installed ALPOLIC EWH White and MZG Mica Grey on the addition’s envelope, a feature wall at the entrance that flows into the building and surrounds on the elevator tower. In all, the 170,000 square-foot addition to the repurposed office building features over 30,000 square feet of ALPOLIC MCM.
“It’s a seamless transition from old to new,” says Eaton. “It looks very good.”

Building Relationships: ALPOLIC & Fabricators
A sustainable manufacturing process, an unmatched warranty, and limitless color possibilities draw architects and fabricators to ALPOLIC. Yet, as Eaton emphasizes, ALPOLIC’s commitment to personalized customer service at every level plays an important role in the relationship between manufacturer and builder. “MCM makes an impression on people, it’s like a diamond,” says Eaton. After years of experience in the field, Eaton knows he can rely on their product, professionalism, and partnership. “We’d rather deal with ALPOLIC than anybody else.”

































