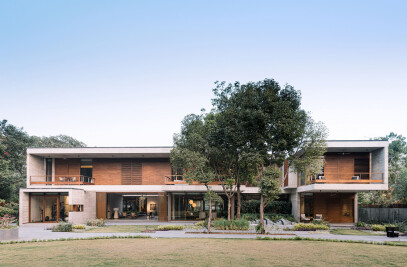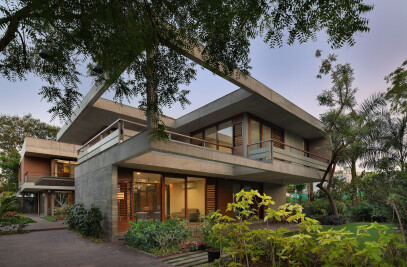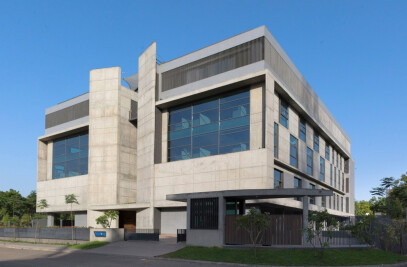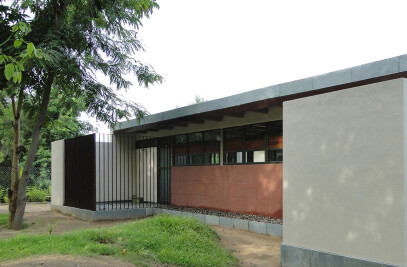The outhouse, on the outskirts of western Ahmedabad, is a retreat for a Gujarati family to unwind over the weekend or have gatherings. The outhouse is designed as an open place where natural elements are an integral part. The sprawling site makes the journey from the entrance to the outhouse a memorable one. The volume is an open ground-floor structure with a linear organization. The spaces are planned in an organic manner, connected internally through the pool and the dense vegetation from the external borders. The structural framework is sculptural in nature, covered in a palette that is respectful of its surroundings and presents itself as a part of it.


The front bay comprises the living room, dining area, and kitchen. The rear bay has one bedroom and a changing room. The pool forms the central part of the outhouse having a seating room hovering above it. The seating room adds a layer of retreat to the design layout, having a view of the pool beneath and a background of shades of green.


In terms of material and finishes, the external walls are in ochre shade rough texture, the ceiling is a combination of exposed RCC and wood. The flooring of the internal spaces comprises terrazzo floor cast on site while the verandah has leather-finished black granite.


The landscape is a fine balance of hardscaping elements and gentleness of the softscaping. The curved walkways lead to the house in an amicable way, greeting the green pockets in between.


Team:
Architects: Modo Designs
Associate Architect: Anupam Choudhary
Interior designing: The Whitebox designs
Landscape designing: Rushika Khanna
Contractor: Piyush Modi
Photographer: PHX India

Materials Used:
Flooring: Terrazzo floor














































