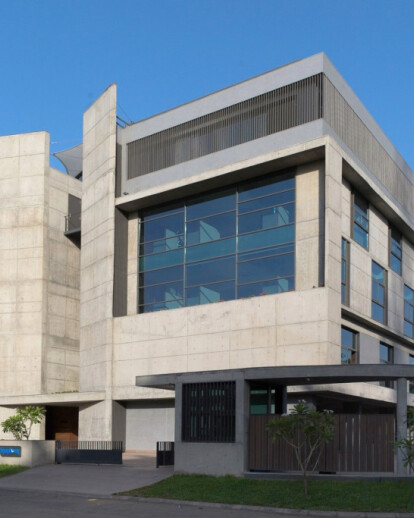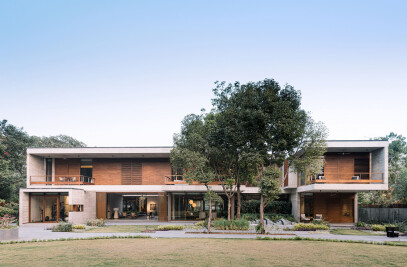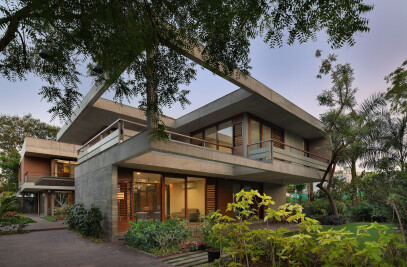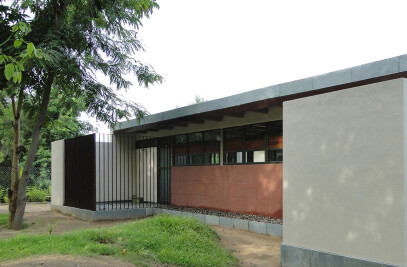The symphony corporate project is located nearby S G Highway, Ahmedabad, India. Intended by the owner, to bring all activity and people of this company under one roof, the design also supports this intent with all spaces opening into a central courtyard. The concern was to connect all working areas through this open court which is an archetypal space of Indian architecture and thereby create a visual continuity of spaces and a sense of commune. The courtyard itself opens through a slit into the direction of the rising sun, allowing modulations of natural light along the day. It also allows the north and south bay to have cross ventilation and ample natural light in both the bays. The western edge has the service bay and becomes a buffer that resists intense heat of the Indian summers. While the east, north and south edges modulate through mass and void, glass and exposed rcc walls. The facades expresses itself through horizontal floorwise variations, according to the function that it holds behind , stark at lower level which holds the R& D unit and the meeting rooms, while it is open at intermediate and upper levels which holds the staff areas and private cabin. The rcc walls have air cavity while all windows have double layer of glass to reduce heat gain and energy consumption in air cooling. The central courtyard has tensile canopy that regulates sun penetration, yet allowing fragments of sun,sky and rain through the central slits.
The work space here is intended to be light and airy, with different bays and areas connected visually through a court, creating sense of oneness.

































