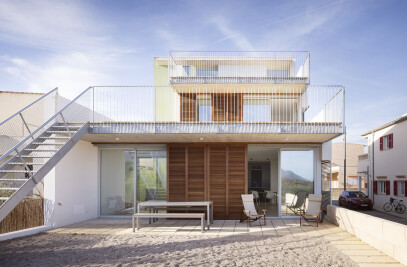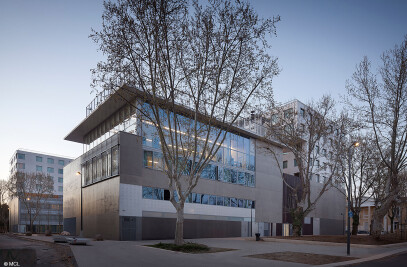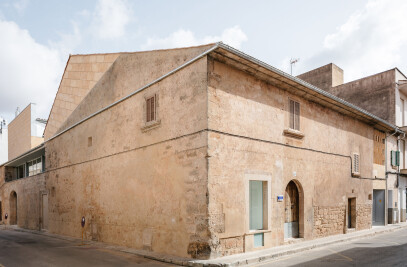1. THE FACTORY ACCORDING TO ITS ARCHITECT
When addressing this project for an office building, we started off by thinking about the entire cityblock as a series of buildings with spaces between them to introduce light and air into the emptyspace. In this way we began to see the building as a mass that formed Rue Emile Zola, like a complexvolume. We had some prior experience with this type of building in terms of dimensions, depth, and soon, that went almost automatically into the drawings and models. I always start this way, with a veryabstract volume as a base.
The history and the setting of the building also have to be taken into account. In this case, we werelooking at the former Renault plant, which immediately brought to mind old stories of May 1968 andJ.-L. Godard’s film Éloge de l’amour that was made there shortly before the factory was demolished.However, when we visited the site, what we found was a huge, beautiful, expectant empty space,which involved constructing a new part of the city. As an architect, I like that sensation of emptinesswaiting to be filled and taking on the responsibility of imposing clarity.
The main constraints of the site were the street, the inner courtyard and the adjacent elements. Thesite’s relation with the street suggested that the building should fold to protect the sidewalk in a verystriking urban gesture: you move alongside the building and, at the same time, beneath it. It is acontemporary version of the old porches. The building provides refuge, protects you and then gentlylets you go as you pass. It also opens up on the ground floor, connecting you with the garden at itscentre which, though not big, is very lovely. The top line of the building is not horizontal; it slopes,adapting to the different heights of its neighbours and increasing the dynamism of the vanishing point.
Evidently, the program too presented constraints, producing some singular results. It called for flexiblegeneric office space that will adapt to future users, but we also created particular spaces, such asthe entrance, restaurant, conference rooms and foyers, which I hope will make it special. This typeof project calls for clarity and regularity, to which we have, I hope, brought a new complexity. Forexample, seeing the façade made up of a constellation of different windows sets off an attractivemany-faceted vibration in the interior.
However, this is a building designed in terms of volume and thickness, not just of skin. The façadesare structural concrete walls, which were a major technological challenge, but the kind of challengea true constructor loves. The proportion and size of the openings were calculated in relation to theexpansion-contraction behaviour of the building. For reasons of energy consumption, the walls, whichI would have liked to leave bare, called for thick thermal insulation, which we then protected withaluminium sheeting. The side walls that continue the roof are of zinc, a traditional artisan material thathas a great urban tradition.
Another important factor is the project’s response to HQE, France’s high-quality environmentalstandards to manage environmental impact. The building has great thermal inertia, as it is wellinsulated and hermetic. In the south side, the windows are drawn back for protection from the sun,offering views of the established trees in the garden. The mechanical installations incorporate all thelatest advances, and the design integrates them rather than merely attaching them to the building.This is particularly striking in the roof, where the slope of the building is used to accommodate all themachinery. Technology is present but invisible.
2. THE SINGULARITY OF THE FACTORY
It was in 2006, in response to an invitation to tender announced by SAEM Val de Seine Aménagement,that the project for the construction of offices in Rue Emile Zola was awarded to Mateo Arquitectura.Under the contracting authority of VINCI immobilier d’entreprise and NEXITY entreprises, a twofoldissue was addressed: redefining the periphery of the street block and constructing office buildings ona 15,000 m² site overlooking the Seine, on floodable ground.
Josep Lluís Mateo, the project manager, seeks in each of his works to transcribe a form of vibration,revealing an almost organic nature in the structure. Accordingly, the Factory is designed to presentan alternation of built and empty space, shadow and light, comprised of materials that are at oncepowerful and lightweight, creating a multiplicity of atmospheres and intensifying the solid appearanceof the building.
Sustainability as a priority Acoustic comfort, visual comfort, the quality of the outdoor spaces and the integrated choice of ecosustainableconstruction products, systems and techniques are all factors that have guided architecturaland aesthetic considerations. The building meets the requirements of the RT 2005 standard (ThermalRegulations), the most evident manifestations of which are the use of natural materials (aluminium,zinc, Corten steel, concrete and wood), insulation in the exterior, a green roof of hardy succulents, theintegration of a natural smoke extraction system and the presence throughout of daylight.
Functional, flexible spaces With the mission of accommodating work spaces, the Factory is designed to adapt to all kinds ofbusinesses, with its flexible all-purpose spaces that are at once creative, exciting and serene. Withwide open spaces on the outside and considerable areas given over to light and plants, the levels ofthe Factory offer prime working conditions. Spaces of a kind unseen in Parisian buildings have beenimagined on level 2, around an inner courtyard, and on levels 3, 4 and 7, where outdoor terracesoverlook the private garden. For the utmost in convenience, there are also conference rooms, a“marketing suite”, a restaurant and underground parking for 250 vehicles.
A building fully integrated into its environment The Factory seems to blend into itsenvironment. The main façade, overlookingthe street, welcomes pedestrians, protectingand enveloping them in its central fold. Theporch that opens up at the foot of the building,communicating the wings to left and right, runsthrough the city block and provides access tothe private garden and the surrounding blocksof dwellings. The great windows enclosing theoffices serve to draw daylight and vegetationinto the spaces. Finally, the sloping roof adaptsto the heights of the adjacent buildings andenhances the dynamism of the vanishing point.
Unsuspected cutting-edge technology Technology has a strong presence in the Factory, though it is subtly handled by the architect. In terms ofconstruction, the actual façade of the building is load-bearing, and the car park, built in the basement,on floodable ground, is completely hermetic thanks to a system of diaphragm walls. Technology isalso introduced in the technical installations, and in the air-conditioning. Cooling production takes theform of a sub-station connected to the urban cooling network, completely concealed by the slope ofthe building’s roof.
3. A GUIDED VISIT
The Factory stands at the corner of Cours Emile Zola and Rue Kermen, on the Trapèze Ouest, in thecentre of the new district of Île-Seguin Rives de Seine. .
The main façade, overlooking Cours EmileZola, covers 100 metres of the site andstands 18 metres high. The materials arechosen to intensify the solid appearanceof the building and highlight the impressionof variation begun with the central fold andthe openings of the windows. Panels ofaluminium and Corten steel clad the concretebearing structure, of which only the base isvisible. The roof consists of zinc panels, amodern, aesthetic and long-lasting material.
The visitor’s gaze is drawn immediately to the porch, on the ground floor, which is both the mainentrance to the building and a passage running through the city block. It is a large opening: five metreshigh, 13 metres wide and 18 metres deep. It is paved with Chinese granite, intentionally left unworkedto be consistent with the adjacent pavements managed by the Boulogne-Billancourt City Authority.Pedestrians are invited to walk through to the private garden of 500 m² beyond, made up of largespaces with open ground and tall trees.
Beneath the porch, a doorway provides entrance to the building, leading into a large 130 m² foyer.Chinese granite, in this case polished, is also used for the floor, ensuring continuity with the outside.The materials used are predominantly grey to give the foyer an impression of sobriety. Large windowsenclose the space, providing communication with the outside and drawing in light and space.
The building has eight levels: a ground floor and seven upper levels, reached by stairs or a central liftwith a glazed interior that affords visitors views of the outside, overlooking the garden, on their way up:
- 1st floor: 2100m², characterized by a large open space of 100 m² - 2nd floor: 2000 m², with an inner courtyard of 140 m2 overlooking the exterior - 3rd floor: 1890 m², characterized by skylights, an outdoor terrace of 50 m² with views ofthe garden - 4th floor: 1650 m², a 50 m² outdoor terrace overlooking the garden - 5th and 6th floors: each covering 1650 m² - 7th floor: 1500 m², a south-facing terrace and a 270 m² mezzanine
Each floor is lined with windows, allowing light to flood in and multiplying the sensation of space. Themezzanine on the seventh floor offers a breathtaking view of Paris, with panoramic views of the EiffelTower and Montmartre.
Returning to the ground floor, a restaurant area is fitted out with a view to future activities in thebuilding, allowing employees to have lunch in a pleasant setting without leaving their place of work.This 130 m² hall seats 140 persons. The carpeting, Texaa products and resin were chosen for theiracoustic properties and the comfort of future users. For visual comfort, the furnishings, fittings andwall claddings come in hues of red, orange and grey, creating an image that is both modern and sober.
Finally, in the basement, five floors covering 1600 m² offer 250 parking places, of which 40 are formotorcycles. As the building stands on floodable ground, a system of diaphragm walls keeps thespace completely hermetic and ensures overall maintenance..


































